Idées déco de WC et toilettes avec un plan de toilette en quartz et différents habillages de murs
Trier par :
Budget
Trier par:Populaires du jour
161 - 180 sur 239 photos
1 sur 3
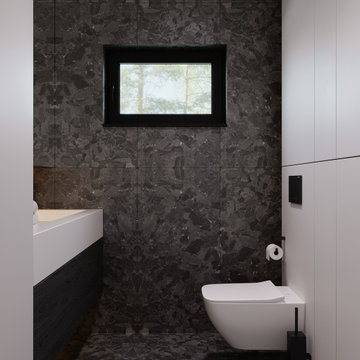
Idée de décoration pour un WC suspendu design de taille moyenne avec un placard à porte plane, des portes de placard blanches, un carrelage gris, des carreaux de porcelaine, un mur gris, un sol en carrelage de porcelaine, un lavabo intégré, un plan de toilette en quartz, un sol gris, un plan de toilette blanc, meuble-lavabo suspendu, un plafond décaissé et boiseries.
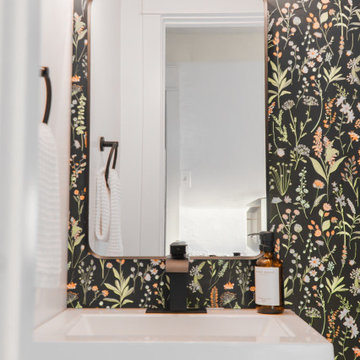
Inspiration pour un WC et toilettes rustique avec un placard à porte shaker, des portes de placard blanches, un mur multicolore, parquet clair, un plan de toilette en quartz, un sol marron, un plan de toilette blanc, meuble-lavabo suspendu et du papier peint.
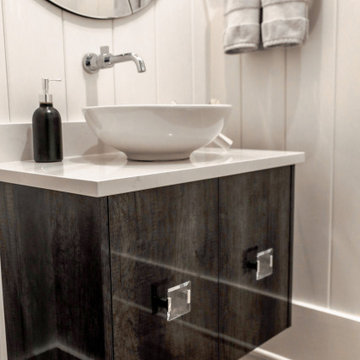
Floating Euro Vanity in SALT Gloss Canyon Charcoal. Schaub Square Positano Cabinet Pulls, simple elegance.
Réalisation d'un petit WC et toilettes marin en bois avec un placard à porte vitrée, des portes de placard grises, parquet clair, une vasque, un plan de toilette en quartz, un sol marron, un plan de toilette blanc, meuble-lavabo suspendu et un plafond décaissé.
Réalisation d'un petit WC et toilettes marin en bois avec un placard à porte vitrée, des portes de placard grises, parquet clair, une vasque, un plan de toilette en quartz, un sol marron, un plan de toilette blanc, meuble-lavabo suspendu et un plafond décaissé.
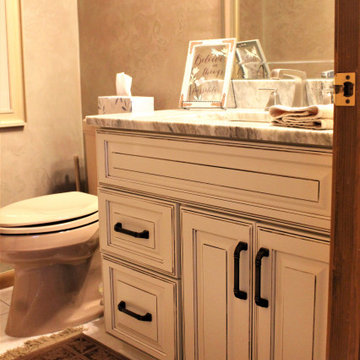
Manufacturer: Starmark
Style: Maple Ridgeville
Finish: (Perimeter & Powder Room) Ivory Cream w/ Chocolate Glaze; (Island/Hood) Butterscotch w/ Chocolate Glaze
Countertop: Solid Surface Unlimited – Fantasy Brown Quartzite
Sink: (Kitchen) Stainless Single-bowl/Under-mount Farm Sink; (Powder) Kohler Caxton Under-mount in Sandbar
Hardware: Hardware Resources – Ella Pulls in Oil Rubbed Bronze
Backsplash Tile: Virginia Tile – Marlow Glossy 3x12/3x6 in Earth
Designer: Devon Moore
Contractor: Larry Davis
Tile Installation: Sterling Tile (Mike Shumard)
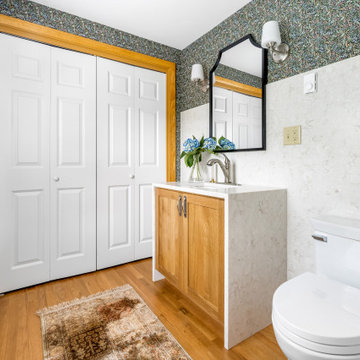
A small powder room boasts a vibrant wallpaper and sleek custom-made vanity and stone wall treatment. Behind the bi-fold doors is a laundry closet with coordinating custom cabinetry.
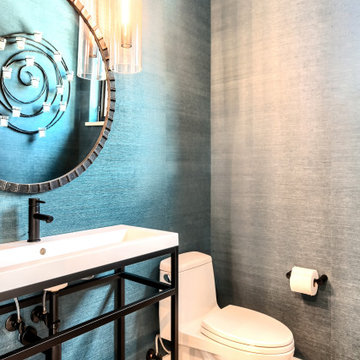
Rodwin Architecture & Skycastle Homes
Location: Louisville, Colorado, USA
This 3,800 sf. modern farmhouse on Roosevelt Ave. in Louisville is lovingly called "Teddy Homesevelt" (AKA “The Ted”) by its owners. The ground floor is a simple, sunny open concept plan revolving around a gourmet kitchen, featuring a large island with a waterfall edge counter. The dining room is anchored by a bespoke Walnut, stone and raw steel dining room storage and display wall. The Great room is perfect for indoor/outdoor entertaining, and flows out to a large covered porch and firepit.
The homeowner’s love their photogenic pooch and the custom dog wash station in the mudroom makes it a delight to take care of her. In the basement there’s a state-of-the art media room, starring a uniquely stunning celestial ceiling and perfectly tuned acoustics. The rest of the basement includes a modern glass wine room, a large family room and a giant stepped window well to bring the daylight in.
The Ted includes two home offices: one sunny study by the foyer and a second larger one that doubles as a guest suite in the ADU above the detached garage.
The home is filled with custom touches: the wide plank White Oak floors merge artfully with the octagonal slate tile in the mudroom; the fireplace mantel and the Great Room’s center support column are both raw steel I-beams; beautiful Doug Fir solid timbers define the welcoming traditional front porch and delineate the main social spaces; and a cozy built-in Walnut breakfast booth is the perfect spot for a Sunday morning cup of coffee.
The two-story custom floating tread stair wraps sinuously around a signature chandelier, and is flooded with light from the giant windows. It arrives on the second floor at a covered front balcony overlooking a beautiful public park. The master bedroom features a fireplace, coffered ceilings, and its own private balcony. Each of the 3-1/2 bathrooms feature gorgeous finishes, but none shines like the master bathroom. With a vaulted ceiling, a stunningly tiled floor, a clean modern floating double vanity, and a glass enclosed “wet room” for the tub and shower, this room is a private spa paradise.
This near Net-Zero home also features a robust energy-efficiency package with a large solar PV array on the roof, a tight envelope, Energy Star windows, electric heat-pump HVAC and EV car chargers.
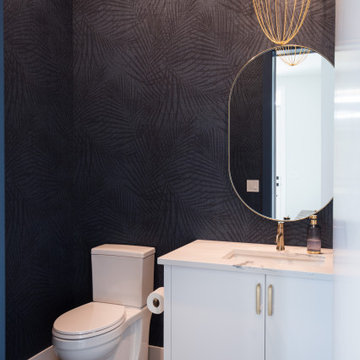
This home looks like it has always been in the established community of Lakeview. It fits in like a charm. The builder was Niro Developments and the Architectural Design was done by Scala Design. This colorful client was excited to bring color into their home and make it their own. The bold colorful artwork adds pops of color throughout. We love the custom hoodfan by Hammersmith in the kitchen, and the blue on the island. This client did customize their home and make it their own. It was so fun to help them!
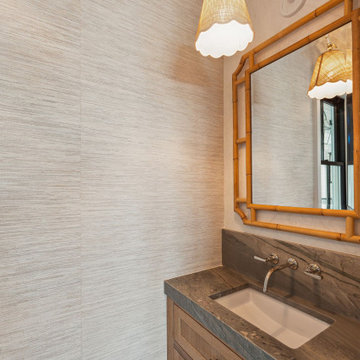
Beautiful powder room featuring white oak flooring, custom inset white oak vanity, grasscloth wallpaper, quartzite countertop with 3" mitered edge, wall-mounted faucet and a bamboo mirror.
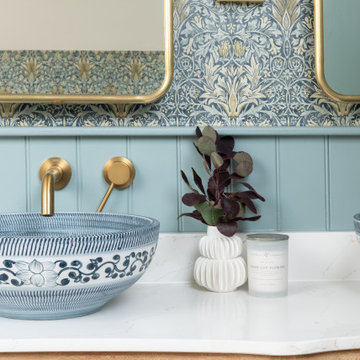
I worked with my client to create a home that looked and functioned beautifully whilst minimising the impact on the environment. We reused furniture where possible, sourced antiques and used sustainable products where possible, ensuring we combined deliveries and used UK based companies where possible. The result is a unique family home.
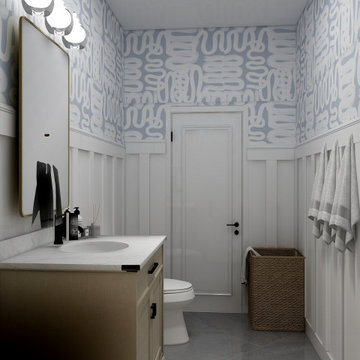
Idées déco pour un petit WC et toilettes en bois clair avec un placard à porte shaker, WC à poser, un mur blanc, un sol en carrelage de céramique, un lavabo encastré, un plan de toilette en quartz, un sol gris, un plan de toilette blanc, meuble-lavabo sur pied et du papier peint.
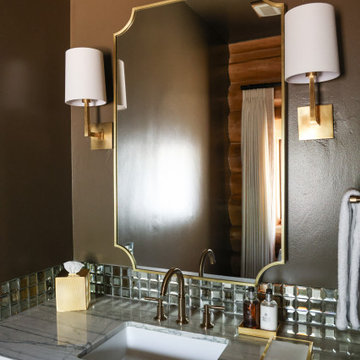
Inspiration pour un WC et toilettes en bois de taille moyenne avec un placard avec porte à panneau surélevé, des portes de placard marrons, un mur marron, un sol en ardoise, un lavabo encastré, un plan de toilette en quartz, un sol multicolore, un plan de toilette blanc, meuble-lavabo encastré et un plafond en bois.
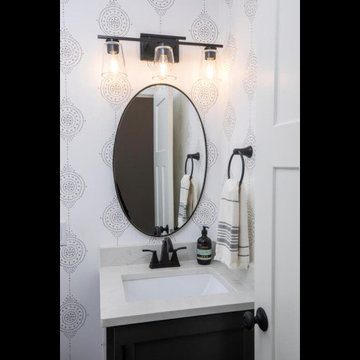
Exemple d'un petit WC et toilettes chic avec un placard à porte shaker, des portes de placard noires, WC séparés, un sol en vinyl, un lavabo encastré, un plan de toilette en quartz, un sol marron, un plan de toilette blanc, meuble-lavabo encastré et du papier peint.
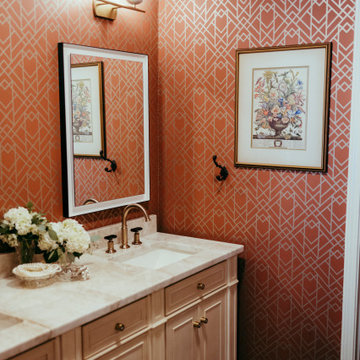
Classic with a dash of whimsy. We designed and organized this bathroom to fit all our clients needs. There’s ample storage and her mirrors add the extra lighting needed to prepare for her day. The wall paper brings in color and interest while the black crystal handles on the sink add richness and class.
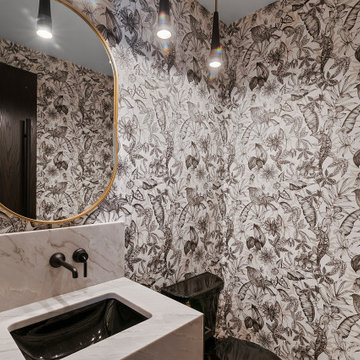
Idée de décoration pour un WC et toilettes design avec WC séparés, un lavabo encastré, un plan de toilette en quartz et du papier peint.
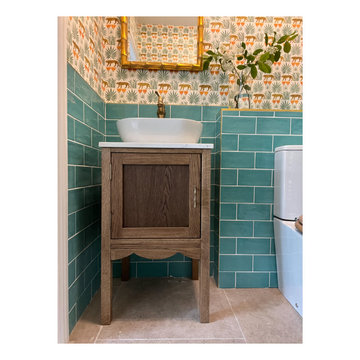
Small ground floor WC. Bespoke oak vanity.
Feature wallpaper by the Common Room. Turquoise brick tiles.
Exemple d'un petit WC et toilettes chic en bois foncé avec un placard à porte shaker, un carrelage vert, un mur multicolore, un sol en carrelage de porcelaine, un plan de toilette en quartz, meuble-lavabo sur pied et du papier peint.
Exemple d'un petit WC et toilettes chic en bois foncé avec un placard à porte shaker, un carrelage vert, un mur multicolore, un sol en carrelage de porcelaine, un plan de toilette en quartz, meuble-lavabo sur pied et du papier peint.
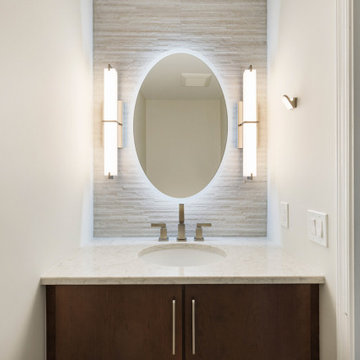
Cette photo montre un petit WC et toilettes chic en bois foncé avec un placard à porte plane, WC à poser, un lavabo encastré, un plan de toilette en quartz, un plan de toilette blanc, meuble-lavabo suspendu et du papier peint.
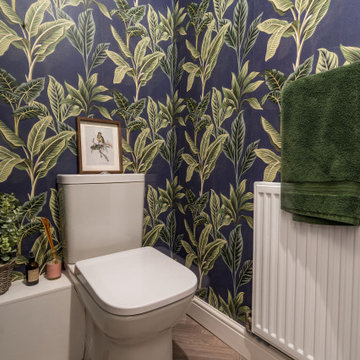
From the main entry to the house you can also now access a good size boot room with fitted storage and a small WC with a toilet and storage vanity. We really made a statement in here with a lovely dramatic wallpaper that works on the overall colour theme for the home.
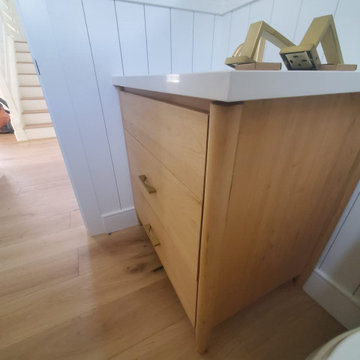
Cette photo montre un petit WC et toilettes nature en bois clair avec un placard à porte plane, WC à poser, un carrelage imitation parquet, un mur blanc, parquet clair, un lavabo encastré, un plan de toilette en quartz, un sol beige, un plan de toilette blanc, meuble-lavabo encastré et du lambris de bois.
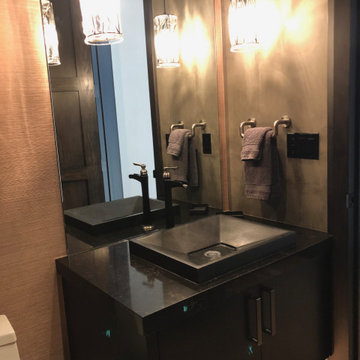
Inspiration pour un WC et toilettes minimaliste de taille moyenne avec un placard à porte plane, des portes de placard noires, un mur marron, un sol en calcaire, une vasque, un plan de toilette en quartz, un sol beige, un plan de toilette noir, meuble-lavabo suspendu et du papier peint.
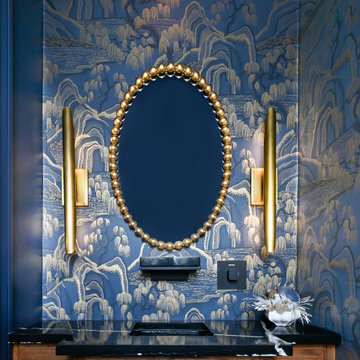
We used a gorgeous wallpaper to pull in the navy accent color into the powder bathroom. Brass accents highlight the gold in the paper and flow with the rest of the home. Custom built vanity was built in to utilize the space that had been a small pedestal- allowing storage for the client. We used the black quartz that was a remnant from the kitchen island to ensure flow
Idées déco de WC et toilettes avec un plan de toilette en quartz et différents habillages de murs
9