Idées déco de WC et toilettes avec un plan de toilette en quartz et différents habillages de murs
Trier par :
Budget
Trier par:Populaires du jour
81 - 100 sur 241 photos
1 sur 3

Guest Bathroom
Inspiration pour un petit WC et toilettes vintage avec un placard à porte affleurante, des portes de placard bleues, un mur orange, un lavabo encastré, un plan de toilette en quartz, un plan de toilette beige, meuble-lavabo suspendu et du papier peint.
Inspiration pour un petit WC et toilettes vintage avec un placard à porte affleurante, des portes de placard bleues, un mur orange, un lavabo encastré, un plan de toilette en quartz, un plan de toilette beige, meuble-lavabo suspendu et du papier peint.
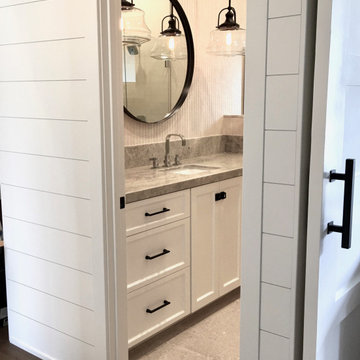
Total transformation turning this older home into a updated modern farmhouse style. Natural wire brushed oak floors thru out, An inviiting color scheme of neutral linens, whites and accents of indigo. Guest bath with limestone floors.
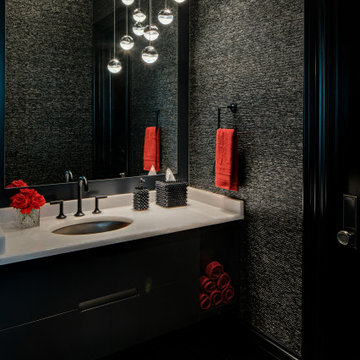
A dark and moody powder room, which features a metal mosaic on the floor, custom black floating vanity with white quartzite countertop, woven natural fiber wall covering, and a cluster of mini pendants.
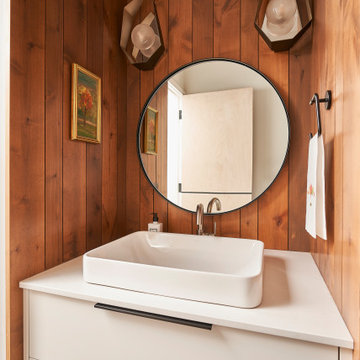
Idées déco pour un WC et toilettes montagne en bois de taille moyenne avec un placard à porte plane, des portes de placard blanches, un mur beige, une vasque, un plan de toilette en quartz, un plan de toilette blanc et meuble-lavabo suspendu.

Exemple d'un WC et toilettes nature en bois brun de taille moyenne avec un placard à porte shaker, WC à poser, un mur gris, un sol en carrelage de céramique, un lavabo encastré, un plan de toilette en quartz, un sol multicolore, un plan de toilette blanc, meuble-lavabo suspendu et du lambris de bois.
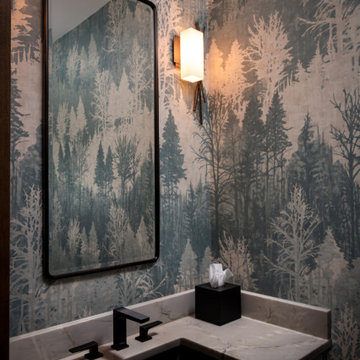
You know by now we love designing in Bend, and Caldera Springs just feels like home! This project, (a collaboration with Olsen Bros. Construction and Heidi Byrnes Design) is the “forever home” for a couple relocating from Lake Oswego. Soaring wood ceilings, open living spaces and ample bedroom suites informed the client’s classic/modern finish choices.
The furnishings aesthetic began with fabric to inspire pattern and color, and the story for each room unfolded from there. The great room is dressed in deep green, rust and cream, reflecting the natural palette outside every door and window. A pair of plush sofas large enough to nap on, swivel chairs to take in the view, and unique leather ottomans to tuck in where needed, invite lounging and conversation.
The primary and back guest suites offer the most incredible window seats for cozying up with your favorite book. Layered with custom cushions and a pile of pillows, they’re the best seat in the house.
Exciting wallpaper selections for each bathroom provided playful focal walls, from the deep green vinyl grass cloth in the primary bath, to a forest of sparkling tree lines in the powder bath. Amazing how wallpaper can define the personality of a space!
This home is full of color, yet minimal in the “extras” and easy to maintain. It’s always refreshing for us to return to a home we dressed months ago and have it look just like we left it! We know it will provide a warm welcome for the owners and their guests for years to come!
Photography by Chris Murray Productions
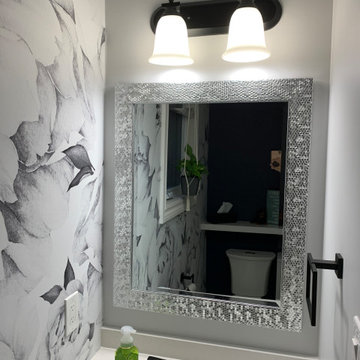
Small powder with lots of POP! The client fell in love with the wall paper and the rest came together. Sometimes there is that one thing that you just have to use, well in this case it was the wallpaper. It gives lots of character and simple items in this powder room are the accents to it. Love designing unique spaces!
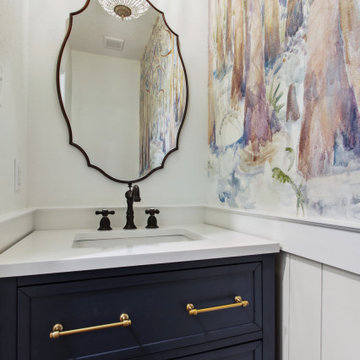
Hand painted mural
Inspiration pour un petit WC et toilettes bohème avec un placard avec porte à panneau encastré, des portes de placard bleues, WC séparés, un carrelage multicolore, un mur multicolore, parquet en bambou, un lavabo encastré, un plan de toilette en quartz, un sol marron, un plan de toilette blanc, meuble-lavabo sur pied et du lambris de bois.
Inspiration pour un petit WC et toilettes bohème avec un placard avec porte à panneau encastré, des portes de placard bleues, WC séparés, un carrelage multicolore, un mur multicolore, parquet en bambou, un lavabo encastré, un plan de toilette en quartz, un sol marron, un plan de toilette blanc, meuble-lavabo sur pied et du lambris de bois.
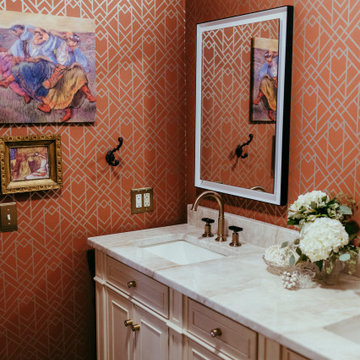
Classic with a dash of whimsy. We designed and organized this bathroom to fit all our clients needs. There’s ample storage and her mirrors add the extra lighting needed to prepare for her day. The wall paper brings in color and interest while the black crystal handles on the sink add richness and class.
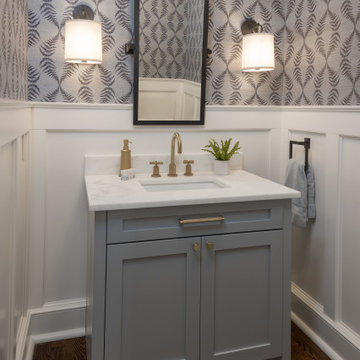
The powder room was a complete redesign. We removed the pedestal sink and replaced it with a custom base cabinet. The counters are quartzite with undermount porcelain sink. Burnished brass and oil rubbed bronze on the fixtures and lighting. The cabinet was painted in place. The tile flooring was removed and replaced with hardwood to match the rest of the first floor.
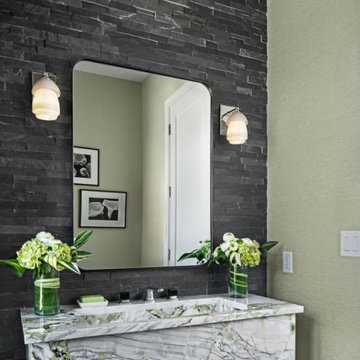
New build modern prairie home
Exemple d'un WC et toilettes chic avec WC à poser, un carrelage gris, un carrelage de pierre, un mur vert, parquet foncé, un lavabo intégré, un plan de toilette en quartz, un sol marron, un plan de toilette multicolore, meuble-lavabo suspendu et du papier peint.
Exemple d'un WC et toilettes chic avec WC à poser, un carrelage gris, un carrelage de pierre, un mur vert, parquet foncé, un lavabo intégré, un plan de toilette en quartz, un sol marron, un plan de toilette multicolore, meuble-lavabo suspendu et du papier peint.
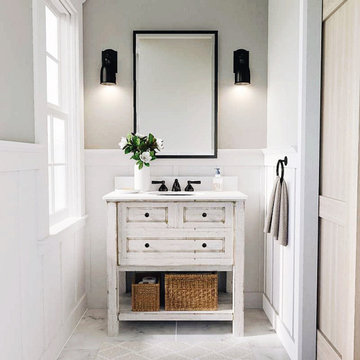
Exemple d'un petit WC et toilettes chic en bois clair avec un mur gris, un sol en marbre, un plan de toilette en quartz, un plan de toilette blanc, meuble-lavabo sur pied et du lambris.

FineCraft Contractors, Inc.
Harrison Design
Cette photo montre un petit WC et toilettes moderne avec un placard en trompe-l'oeil, des portes de placard marrons, WC séparés, un carrelage beige, des carreaux de porcelaine, un mur beige, un sol en ardoise, un lavabo encastré, un plan de toilette en quartz, un sol multicolore, un plan de toilette noir, meuble-lavabo sur pied, un plafond voûté et du lambris de bois.
Cette photo montre un petit WC et toilettes moderne avec un placard en trompe-l'oeil, des portes de placard marrons, WC séparés, un carrelage beige, des carreaux de porcelaine, un mur beige, un sol en ardoise, un lavabo encastré, un plan de toilette en quartz, un sol multicolore, un plan de toilette noir, meuble-lavabo sur pied, un plafond voûté et du lambris de bois.
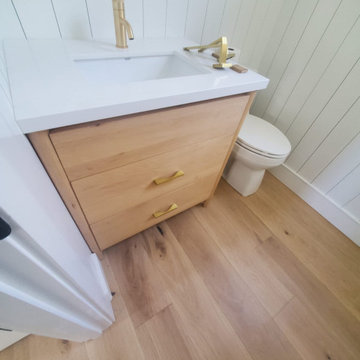
Idées déco pour un petit WC et toilettes campagne en bois clair avec un placard à porte plane, WC à poser, un carrelage imitation parquet, un mur blanc, parquet clair, un lavabo encastré, un plan de toilette en quartz, un sol beige, un plan de toilette blanc, meuble-lavabo encastré et du lambris de bois.
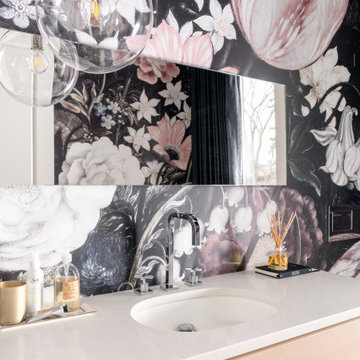
Cette image montre un WC et toilettes design en bois clair de taille moyenne avec un placard à porte plane, un mur multicolore, un lavabo encastré, un plan de toilette en quartz, un plan de toilette blanc, meuble-lavabo suspendu et du papier peint.

Modern lines and chrome finishes mix with the deep stained wood paneled walls. This Powder Bath is a unique space, designed with a custom pedestal vanity - built in a tiered design to display a glass bowled vessel sink. It the perfect combination of funky designs, modern finishes and natural tones.
Erika Barczak, By Design Interiors, Inc.
Photo Credit: Michael Kaskel www.kaskelphoto.com
Builder: Roy Van Den Heuvel, Brand R Construction
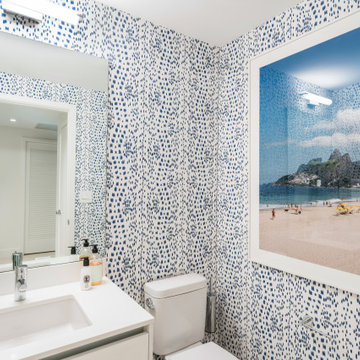
Réalisation d'un petit WC et toilettes design avec un placard à porte plane, des portes de placard blanches, WC séparés, un carrelage bleu, un sol en carrelage de porcelaine, un lavabo posé, un plan de toilette en quartz, un sol beige, un plan de toilette blanc, meuble-lavabo encastré et du papier peint.
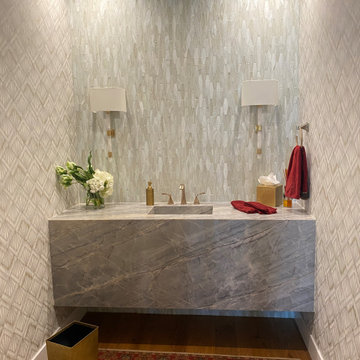
A luxurious powder room with a floating quartzite under lit vanity, burnished gold plumbing fixtures, marble mosaic fully clad wall a the and wall coverings with a bit of shimmer on the remaining walls. The wall light sconces have a quartz crystal base....mirror on the way.
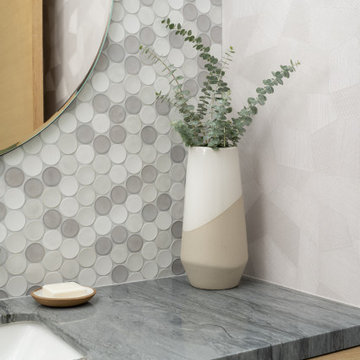
Geometric contrasting patterns creates a fun and modern aesthetic in this powder room design.
Réalisation d'un grand WC et toilettes design en bois clair avec un placard à porte plane, WC séparés, un carrelage multicolore, des carreaux de céramique, un mur gris, parquet clair, un lavabo encastré, un plan de toilette en quartz, un plan de toilette bleu, meuble-lavabo suspendu et du papier peint.
Réalisation d'un grand WC et toilettes design en bois clair avec un placard à porte plane, WC séparés, un carrelage multicolore, des carreaux de céramique, un mur gris, parquet clair, un lavabo encastré, un plan de toilette en quartz, un plan de toilette bleu, meuble-lavabo suspendu et du papier peint.

A modern country home for a busy family with young children. The home remodel included enlarging the footprint of the kitchen to allow a larger island for more seating and entertaining, as well as provide more storage and a desk area. The pocket door pantry and the full height corner pantry was high on the client's priority list. From the cabinetry to the green peacock wallpaper and vibrant blue tiles in the bathrooms, the colourful touches throughout the home adds to the energy and charm. The result is a modern, relaxed, eclectic aesthetic with practical and efficient design features to serve the needs of this family.
Idées déco de WC et toilettes avec un plan de toilette en quartz et différents habillages de murs
5