Idées déco de WC et toilettes avec un plan de toilette en quartz et différents habillages de murs
Trier par :
Budget
Trier par:Populaires du jour
21 - 40 sur 239 photos
1 sur 3

Idée de décoration pour un grand WC et toilettes en bois brun avec un placard en trompe-l'oeil, WC séparés, un mur blanc, un sol en carrelage de terre cuite, une vasque, un plan de toilette en quartz, un sol blanc, un plan de toilette blanc, meuble-lavabo sur pied et du lambris de bois.

Partial gut and redesign of the Kitchen and Dining Room, including a floor plan modification of the Kitchen. Bespoke kitchen cabinetry design and custom modifications to existing cabinetry. Metal range hood design, along with furniture, wallpaper, and lighting updates throughout the first floor. Complete powder bathroom redesign including sink, plumbing, lighting, wallpaper, and accessories.
When our clients agreed to the navy and brass range hood we knew this kitchen would be a showstopper. There’s no underestimated what an unexpected punch of color can achieve.
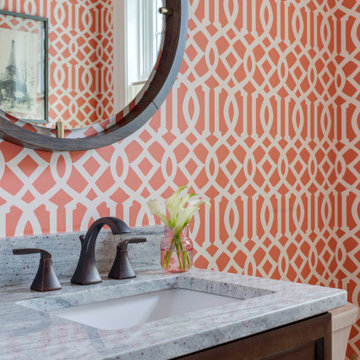
TEAM:
Interior Design: LDa Architecture & Interiors
Builder: Sagamore Select
Photographer: Greg Premru Photography
Inspiration pour un petit WC et toilettes traditionnel avec un placard avec porte à panneau encastré, des portes de placard grises, un plan de toilette en quartz, un plan de toilette gris, meuble-lavabo sur pied et du papier peint.
Inspiration pour un petit WC et toilettes traditionnel avec un placard avec porte à panneau encastré, des portes de placard grises, un plan de toilette en quartz, un plan de toilette gris, meuble-lavabo sur pied et du papier peint.
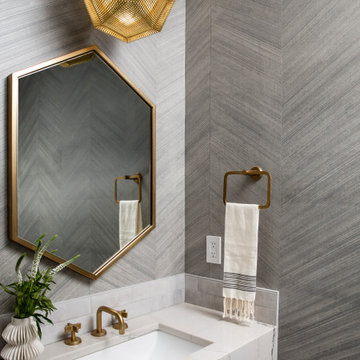
Inspiration pour un grand WC et toilettes design avec un mur gris, un lavabo encastré, un plan de toilette en quartz, un plan de toilette multicolore, meuble-lavabo suspendu et du papier peint.

Exemple d'un WC et toilettes craftsman de taille moyenne avec un placard en trompe-l'oeil, des portes de placard noires, WC séparés, un mur multicolore, parquet clair, un lavabo de ferme, un plan de toilette en quartz, un plan de toilette blanc, meuble-lavabo sur pied et du papier peint.
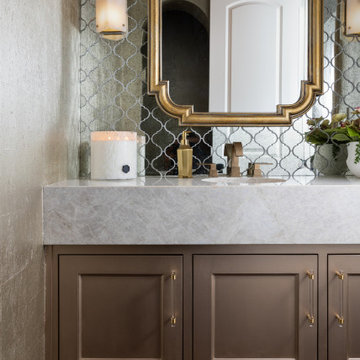
The glamour exudes in this fabulous little powder bath. Gold finishes are the perfect accompaniment to the metallic wallcovering and antique mirror backsplash. No detail was overlooked in getting this space to the red carpet in style! I believe a powder bathroom is the perfect opportunity to show your pizzazzy side and give those guests something to talk about.
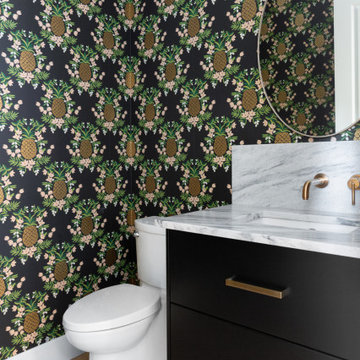
Cette photo montre un WC et toilettes chic avec un placard à porte plane, des portes de placard noires, WC séparés, un mur multicolore, parquet clair, un lavabo encastré, un plan de toilette en quartz, un sol beige, un plan de toilette gris, meuble-lavabo suspendu et du papier peint.

Cette image montre un WC et toilettes design de taille moyenne avec un placard à porte plane, des portes de placard noires, un carrelage gris, du carrelage en marbre, parquet clair, une vasque, un plan de toilette en quartz, un sol marron, un plan de toilette gris, meuble-lavabo suspendu et du papier peint.

TEAM
Architect: LDa Architecture & Interiors
Interior Designer: LDa Architecture & Interiors
Builder: Kistler & Knapp Builders, Inc.
Landscape Architect: Lorayne Black Landscape Architect
Photographer: Greg Premru Photography
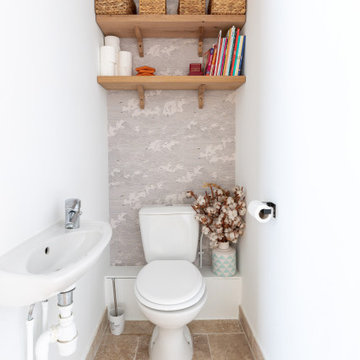
Aménagement d'un WC et toilettes méditerranéen de taille moyenne avec WC à poser, un mur blanc, un sol en travertin, un lavabo suspendu, un plan de toilette en quartz, un sol beige, un plan de toilette blanc et du papier peint.
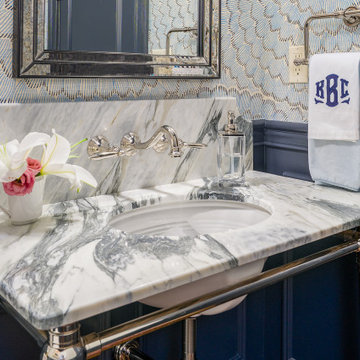
Partial gut and redesign of the Kitchen and Dining Room, including a floor plan modification of the Kitchen. Bespoke kitchen cabinetry design and custom modifications to existing cabinetry. Metal range hood design, along with furniture, wallpaper, and lighting updates throughout the first floor. Complete powder bathroom redesign including sink, plumbing, lighting, wallpaper, and accessories.
When our clients agreed to the navy and brass range hood we knew this kitchen would be a showstopper. There’s no underestimated what an unexpected punch of color can achieve.

Exemple d'un WC et toilettes nature de taille moyenne avec un placard avec porte à panneau encastré, des portes de placard marrons, un mur blanc, parquet clair, un lavabo encastré, un plan de toilette en quartz, un sol marron, un plan de toilette blanc, meuble-lavabo encastré et du lambris de bois.

Have you ever had a powder room that’s just too small? A clever way to fix that is to break into the adjacent room! This powder room shared a wall with the water heater closet, so we relocated the water heater and used that closet space to add a sink area. Instant size upgrade!
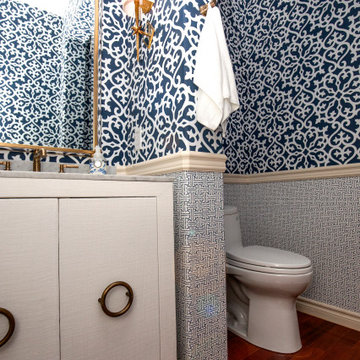
The free standing vanity helps enlarge the space by allowing a clear line of site beneath the vanity. Brass faucet, mirror and sconces bring a touch of warmth and charm to the space.

© Lassiter Photography | ReVisionCharlotte.com
Idées déco pour un WC et toilettes campagne en bois brun de taille moyenne avec un placard à porte shaker, un mur multicolore, un sol en carrelage de porcelaine, un lavabo encastré, un plan de toilette en quartz, un sol gris, un plan de toilette gris, meuble-lavabo suspendu et boiseries.
Idées déco pour un WC et toilettes campagne en bois brun de taille moyenne avec un placard à porte shaker, un mur multicolore, un sol en carrelage de porcelaine, un lavabo encastré, un plan de toilette en quartz, un sol gris, un plan de toilette gris, meuble-lavabo suspendu et boiseries.
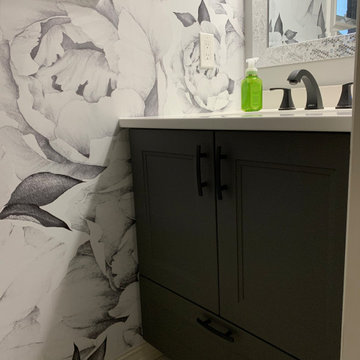
Small powder with lots of POP! The client fell in love with the wall paper and the rest came together. Sometimes there is that one thing that you just have to use, well in this case it was the wallpaper. It gives lots of character and simple items in this powder room are the accents to it. Love designing unique spaces!
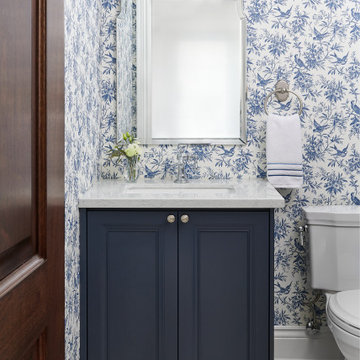
Idées déco pour un petit WC et toilettes classique avec un placard avec porte à panneau encastré, des portes de placard bleues, WC séparés, un sol en carrelage de porcelaine, un lavabo encastré, un plan de toilette en quartz, un plan de toilette bleu, meuble-lavabo encastré et du papier peint.

Martha O'Hara Interiors, Interior Design & Photo Styling | Thompson Construction, Builder | Spacecrafting Photography, Photography
Please Note: All “related,” “similar,” and “sponsored” products tagged or listed by Houzz are not actual products pictured. They have not been approved by Martha O’Hara Interiors nor any of the professionals credited. For information about our work, please contact design@oharainteriors.com.

This compact powder bath is gorgeous but hard to photograph. Not shown is fabulous Walker Zanger white marble floor tile with dark navy and light blue accents. (Same material can be seen on backsplash wall of Butler's Pantry in kitchen photo) Quartzite countertop is same as kitchen bar and niche buffet in dining room and has a 3" flat miter edge. Aged brass modern LED wall sconces are installed in mirror. Gray blue cork wallcovering has gold metal accents for added shimmer and modern flair.
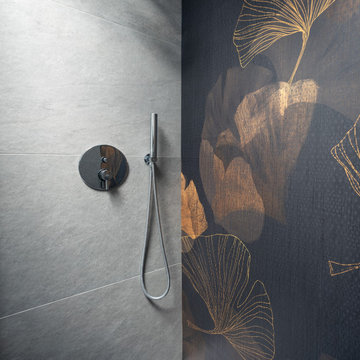
Inspiration pour un petit WC et toilettes asiatique en bois clair avec un placard à porte plane, WC à poser, un carrelage gris, des carreaux de porcelaine, un mur blanc, un sol en carrelage de porcelaine, un lavabo posé, un plan de toilette en quartz, un sol gris, un plan de toilette blanc, meuble-lavabo suspendu et du papier peint.
Idées déco de WC et toilettes avec un plan de toilette en quartz et différents habillages de murs
2