Idées déco de WC et toilettes avec un plan de toilette en stéatite et un plan de toilette en béton
Trier par :
Budget
Trier par:Populaires du jour
41 - 60 sur 716 photos
1 sur 3

This Art Deco transitional living room with custom, geometric vanity and cobalt blue walls and glass vessel sink.
Cette photo montre un WC et toilettes chic en bois brun de taille moyenne avec un placard avec porte à panneau surélevé, un carrelage multicolore, mosaïque, un mur bleu, un sol en carrelage de céramique, une vasque, un plan de toilette en béton et un sol blanc.
Cette photo montre un WC et toilettes chic en bois brun de taille moyenne avec un placard avec porte à panneau surélevé, un carrelage multicolore, mosaïque, un mur bleu, un sol en carrelage de céramique, une vasque, un plan de toilette en béton et un sol blanc.
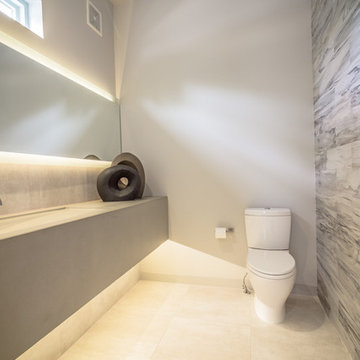
Matthew Zinke
Idée de décoration pour un WC et toilettes minimaliste de taille moyenne avec un lavabo intégré, un plan de toilette en béton et WC séparés.
Idée de décoration pour un WC et toilettes minimaliste de taille moyenne avec un lavabo intégré, un plan de toilette en béton et WC séparés.

Cette photo montre un petit WC suspendu moderne avec un mur bleu, un sol en carrelage de porcelaine, un lavabo suspendu, un plan de toilette en béton, un sol gris, un plan de toilette bleu, un plafond à caissons et du papier peint.

This new powder room was carved from existing space within the home and part of a larger renovation. Near its location in the existing space was an ensuite bedroom that was relocated above the garage. The clients have a love of natural elements and wanted the powder room to be generous with a modern and organic feel. This aesthetic direction led us to choosing a soothing paint color and tile with earth tones and texture, both in mosaic and large format. A custom stained floating vanity offers roomy storage and helps to expand the space by allowing the entire floor to be visible upon entering. A stripe of the mosaic wall tile on the floor draws the eye straight to the window wall across the room. A unique metal tile border is used to separate wall materials while complimenting the pattern and texture of the vanity hardware. Modern wall sconces and framed mirror add pizazz without taking away from the whole.
Photo: Peter Krupenye
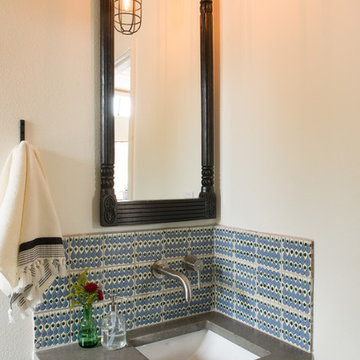
Casey Woods
Aménagement d'un petit WC et toilettes campagne avec un placard à porte plane, des portes de placard bleues, un carrelage bleu, des carreaux de céramique, un mur blanc, un lavabo encastré, un plan de toilette en béton et un plan de toilette gris.
Aménagement d'un petit WC et toilettes campagne avec un placard à porte plane, des portes de placard bleues, un carrelage bleu, des carreaux de céramique, un mur blanc, un lavabo encastré, un plan de toilette en béton et un plan de toilette gris.
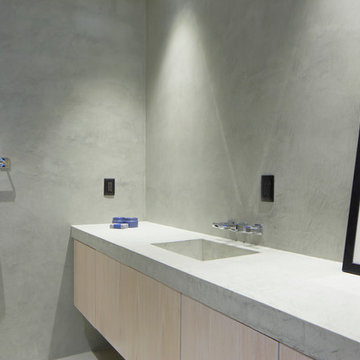
Idée de décoration pour un WC et toilettes design en bois clair de taille moyenne avec un placard à porte plane, un mur gris, un plan de toilette en béton et un plan de toilette gris.
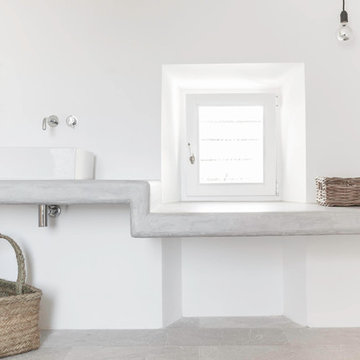
fotografia: Gonçal Garcia
Inspiration pour un petit WC et toilettes méditerranéen avec une vasque, un mur blanc, un sol en travertin et un plan de toilette en béton.
Inspiration pour un petit WC et toilettes méditerranéen avec une vasque, un mur blanc, un sol en travertin et un plan de toilette en béton.
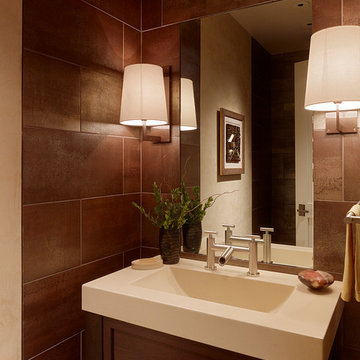
This masculine powder room off the bar and billiards room is a strong statement. We started with the client art work (hanging in the reflection) a strip of plaster wall frames the art piece while the rest of the walls are covered in porcelain 12 x 24 tiles giving the feel of corten steel. The modern "take" on a farmhouse bridge faucet gives a nod to the farmhouse feel of this California home.
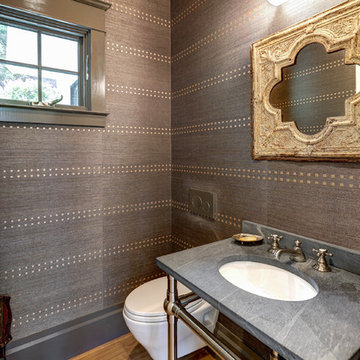
Idée de décoration pour un petit WC suspendu tradition avec un mur marron, parquet clair, un lavabo posé, un plan de toilette en stéatite, un sol marron et un plan de toilette noir.
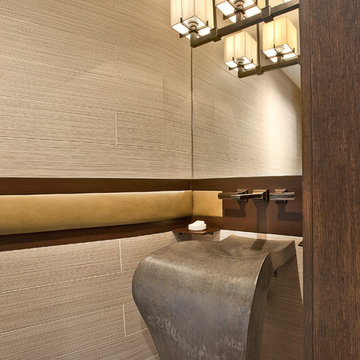
Old Town Park City powder bath. Photography by Scott Zimmerman
Aménagement d'un petit WC et toilettes contemporain avec un lavabo de ferme, un plan de toilette en béton, un carrelage beige, des carreaux de porcelaine, un mur beige et un sol en carrelage de porcelaine.
Aménagement d'un petit WC et toilettes contemporain avec un lavabo de ferme, un plan de toilette en béton, un carrelage beige, des carreaux de porcelaine, un mur beige et un sol en carrelage de porcelaine.
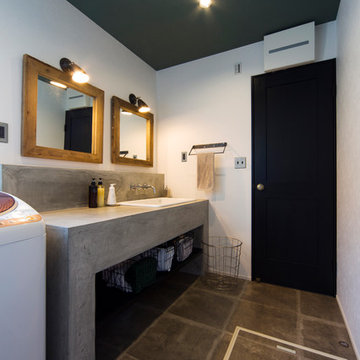
モルタルを使った造作洗面台は、医療機関用の様なシンクを入れたほか、横長のカウンターに合わせて鏡は2つ並べました。
Cette photo montre un WC et toilettes rétro avec un placard sans porte, un mur blanc, un lavabo posé, un plan de toilette en béton et un sol gris.
Cette photo montre un WC et toilettes rétro avec un placard sans porte, un mur blanc, un lavabo posé, un plan de toilette en béton et un sol gris.
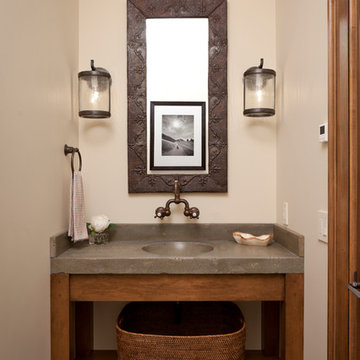
A custom home in Jackson, Wyoming
Exemple d'un petit WC et toilettes chic en bois brun avec un mur beige, un lavabo de ferme, un plan de toilette en béton, un placard sans porte et des dalles de pierre.
Exemple d'un petit WC et toilettes chic en bois brun avec un mur beige, un lavabo de ferme, un plan de toilette en béton, un placard sans porte et des dalles de pierre.
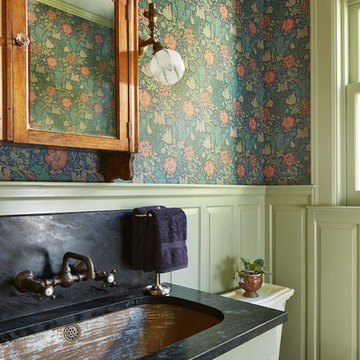
Architecture & Interior Design: David Heide Design Studio
Photos: Susan Gilmore
Exemple d'un WC et toilettes chic avec un lavabo encastré, un placard avec porte à panneau surélevé, des portes de placards vertess, un plan de toilette en stéatite et un mur multicolore.
Exemple d'un WC et toilettes chic avec un lavabo encastré, un placard avec porte à panneau surélevé, des portes de placards vertess, un plan de toilette en stéatite et un mur multicolore.

раковина была изготовлена на заказ под размеры чугунных ножек от швейной машинки любимой бабушки Любы. эта машинка имела несколько жизней, работала на семью, шила одежду, была стойкой под телефон с вертушкой, была письменным столиком для младшей школьницы, и теперь поддерживает раковину. чугунные ноги были очищены и выкрашены краской из баллончика. на стенах покрытие из микроцемента. одна стена выложена из стеклоблоков которые пропускают в помещение дневной свет.
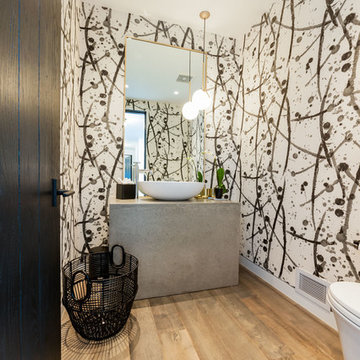
Idées déco pour un petit WC et toilettes contemporain avec un plan de toilette en béton, WC à poser, un mur multicolore, une vasque et un sol en bois brun.

Pam Singleton | Image Photography
Idées déco pour un WC et toilettes méditerranéen de taille moyenne avec un placard en trompe-l'oeil, des portes de placard marrons, carrelage en métal, un mur beige, un sol en bois brun, un lavabo encastré, un plan de toilette en béton, un sol marron, un plan de toilette marron et WC à poser.
Idées déco pour un WC et toilettes méditerranéen de taille moyenne avec un placard en trompe-l'oeil, des portes de placard marrons, carrelage en métal, un mur beige, un sol en bois brun, un lavabo encastré, un plan de toilette en béton, un sol marron, un plan de toilette marron et WC à poser.
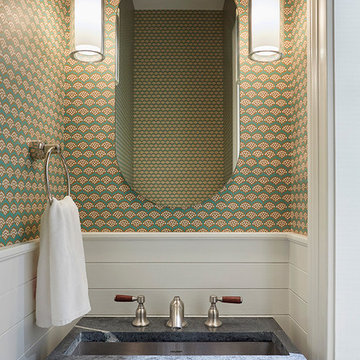
Powder room
Idée de décoration pour un petit WC et toilettes tradition avec un mur multicolore, un lavabo encastré et un plan de toilette en stéatite.
Idée de décoration pour un petit WC et toilettes tradition avec un mur multicolore, un lavabo encastré et un plan de toilette en stéatite.
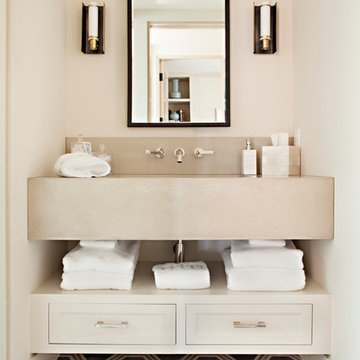
Bret Gum
Exemple d'un WC et toilettes tendance en bois clair avec un placard sans porte, un plan de toilette en béton, un mur beige et carreaux de ciment au sol.
Exemple d'un WC et toilettes tendance en bois clair avec un placard sans porte, un plan de toilette en béton, un mur beige et carreaux de ciment au sol.
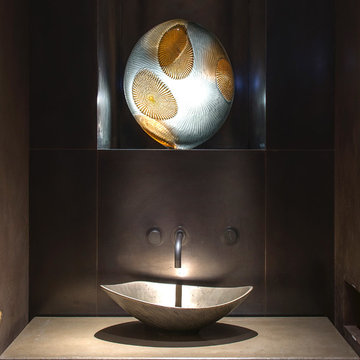
The dramatic lighting and dark walls create a special mood in this bronze-clad powder room, featuring a custom bronze bowl and a niche for art display.
Aaron Leitz Photography
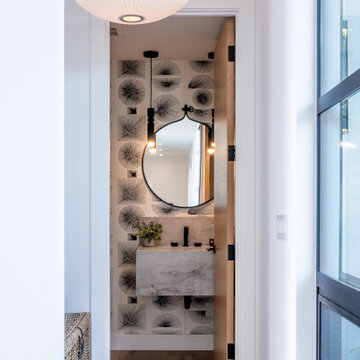
Powder room.
Exemple d'un WC et toilettes moderne de taille moyenne avec des portes de placard blanches, un mur blanc, parquet clair, un lavabo suspendu, un plan de toilette en stéatite, un sol marron, un plan de toilette blanc et meuble-lavabo suspendu.
Exemple d'un WC et toilettes moderne de taille moyenne avec des portes de placard blanches, un mur blanc, parquet clair, un lavabo suspendu, un plan de toilette en stéatite, un sol marron, un plan de toilette blanc et meuble-lavabo suspendu.
Idées déco de WC et toilettes avec un plan de toilette en stéatite et un plan de toilette en béton
3