Idées déco de WC et toilettes avec un plan de toilette en stéatite et un plan de toilette en béton
Trier par :
Budget
Trier par:Populaires du jour
61 - 80 sur 716 photos
1 sur 3
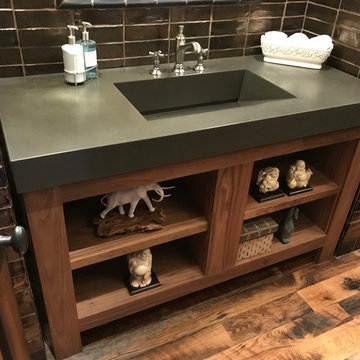
Exemple d'un WC et toilettes moderne avec un placard sans porte, des portes de placard marrons, un sol en bois brun, un plan de toilette en béton et un sol multicolore.
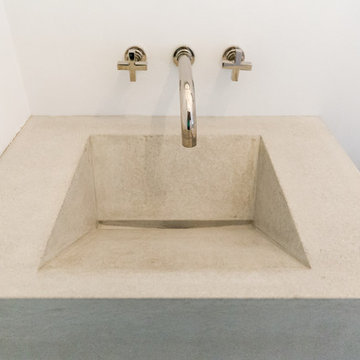
Custom concrete ramp sink w/ pewter hardware.
Rachel Carter, photo
Exemple d'un petit WC et toilettes moderne avec WC séparés, un mur blanc, un sol en bois brun, un lavabo intégré, un plan de toilette en béton et un sol gris.
Exemple d'un petit WC et toilettes moderne avec WC séparés, un mur blanc, un sol en bois brun, un lavabo intégré, un plan de toilette en béton et un sol gris.
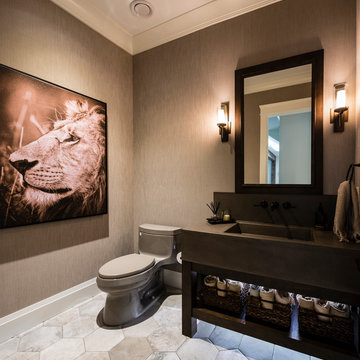
Réalisation d'un grand WC et toilettes tradition avec un placard sans porte, des portes de placard noires, WC à poser, un mur marron, un sol en carrelage de porcelaine, un lavabo intégré, un plan de toilette en béton et un sol gris.
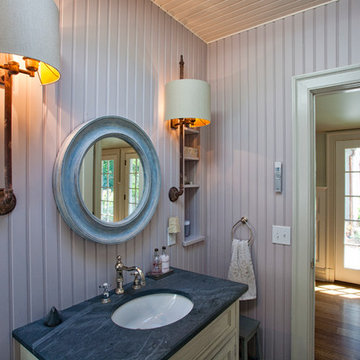
Doyle Coffin Architecture
+ Dan Lenore, Photographer
Exemple d'un WC et toilettes nature de taille moyenne avec un lavabo encastré, un placard en trompe-l'oeil, des portes de placard beiges, un plan de toilette en stéatite, un mur gris, un sol en bois brun et un plan de toilette gris.
Exemple d'un WC et toilettes nature de taille moyenne avec un lavabo encastré, un placard en trompe-l'oeil, des portes de placard beiges, un plan de toilette en stéatite, un mur gris, un sol en bois brun et un plan de toilette gris.

Perfection. Enough Said
Idées déco pour un WC et toilettes contemporain de taille moyenne avec un placard à porte plane, des portes de placard bleues, WC à poser, un carrelage beige, mosaïque, un mur beige, parquet clair, un lavabo suspendu, un plan de toilette en béton, un sol beige, un plan de toilette blanc, meuble-lavabo suspendu et du papier peint.
Idées déco pour un WC et toilettes contemporain de taille moyenne avec un placard à porte plane, des portes de placard bleues, WC à poser, un carrelage beige, mosaïque, un mur beige, parquet clair, un lavabo suspendu, un plan de toilette en béton, un sol beige, un plan de toilette blanc, meuble-lavabo suspendu et du papier peint.

Idée de décoration pour un petit WC et toilettes chalet en bois brun avec un placard à porte shaker, WC séparés, un mur beige, un sol en carrelage de céramique, une vasque, un plan de toilette en stéatite et un sol beige.
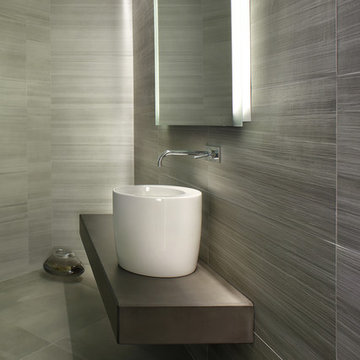
Peter Rymwid photography. Designed by Brad Jenkins Inc.
"WoodForm Concrete® is a lightweight engineered composite that looks like wood and acts like stone. It will not split, crack, splinter, stain or rot. Multiple color choices, edge details, accessories and more make this material a must-have if you truly want the look of, “wood without the worry”. This revolutionary product enables wood to be used in areas that real wood would be impossible or impractical. This product has more than 50% recycled content, 0% waste in its production, it's lightweight and easy to transport, will last longer than wood and has a lower Embodied Energy in its production.
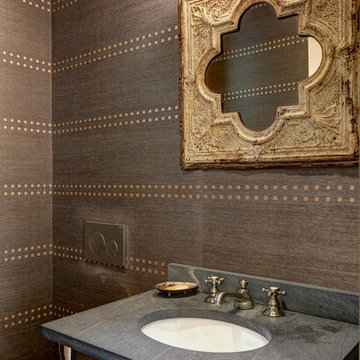
Cette image montre un petit WC suspendu traditionnel avec un mur marron, parquet clair, un lavabo posé, un plan de toilette en stéatite, un sol marron et un plan de toilette noir.
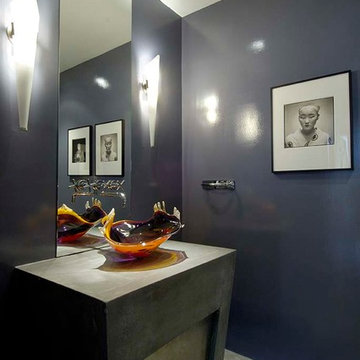
http://www.franzenphotography.com/
Inspiration pour un petit WC et toilettes design en bois brun avec un placard à porte plane, un carrelage bleu, un carrelage vert, mosaïque, un sol en carrelage de céramique, une vasque, un sol beige, un mur bleu, un plan de toilette en béton et un plan de toilette gris.
Inspiration pour un petit WC et toilettes design en bois brun avec un placard à porte plane, un carrelage bleu, un carrelage vert, mosaïque, un sol en carrelage de céramique, une vasque, un sol beige, un mur bleu, un plan de toilette en béton et un plan de toilette gris.
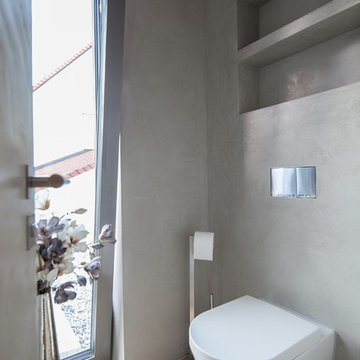
Idées déco pour un grand WC suspendu contemporain avec un placard à porte plane, des portes de placard blanches, un carrelage gris, des carreaux de béton, un mur gris, parquet clair, une vasque, un plan de toilette en béton et un sol beige.
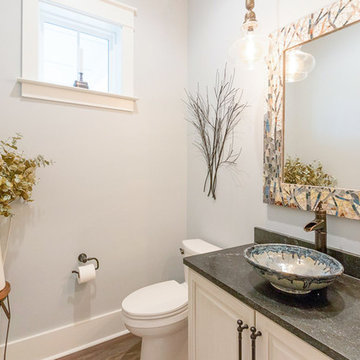
Cette image montre un WC et toilettes rustique de taille moyenne avec un placard avec porte à panneau surélevé, des portes de placard blanches, WC séparés, un mur gris, parquet foncé, une vasque, un plan de toilette en stéatite, un sol marron et un plan de toilette noir.
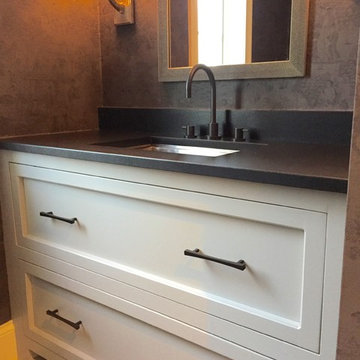
Réalisation d'un petit WC et toilettes asiatique avec des portes de placard grises, un mur marron, un sol en bois brun, un lavabo encastré, un plan de toilette en stéatite et un placard avec porte à panneau encastré.
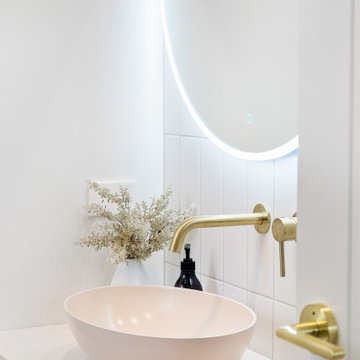
This cute powder room has lots of personality with it's soft pink sink, brushed brass fixtures, finger tiles and timber wall-hung cabinet. It's just glowing.
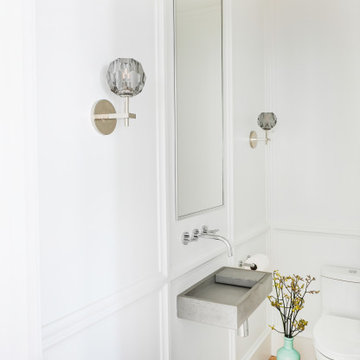
A custom concrete sink with wall mounted faucet to accommodate this narrow powder room. Applied molding paneling was added to elevate this powder room, sweet and small area.
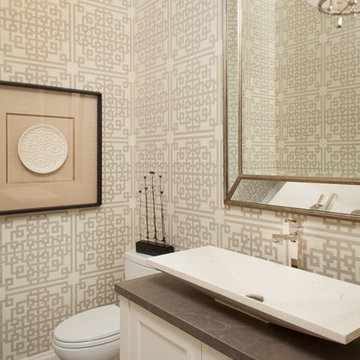
The intricate flooring of the powder room sets off a Zen-like ambiance with the elongated vessel sink and Asian influences.
•Photos by Argonaut Architectural•
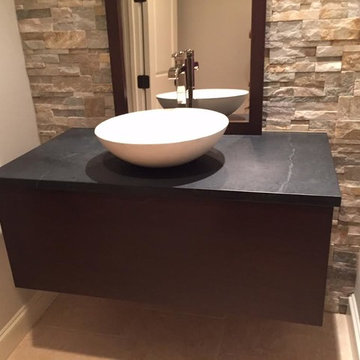
Aménagement d'un petit WC et toilettes contemporain avec un placard à porte plane, des portes de placard noires, un mur beige, un sol en carrelage de céramique, un lavabo de ferme, un carrelage beige, un carrelage de pierre, un plan de toilette en stéatite et un sol beige.
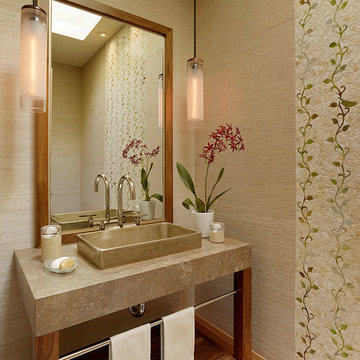
Powder room for "Her". This light filled room is joyful with its wall of glass mosaic from Ann Sacks. Birds and vines in soft colors of greens and beige great you on the walls and floors of this tine space. Grass cloth soften the remaining walls. The Kallista white satin bronze sink is the centerpiece on the custom concrete and wood vanity.
Susan Schippmann for Scavullo Design Photo by Mathew Millman
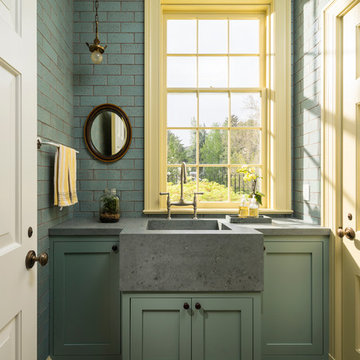
Joshua Caldwell Photography
Idée de décoration pour un WC et toilettes tradition avec un placard à porte shaker, des portes de placards vertess, un carrelage métro, un lavabo intégré, un plan de toilette en béton, un sol multicolore, un carrelage beige et un carrelage bleu.
Idée de décoration pour un WC et toilettes tradition avec un placard à porte shaker, des portes de placards vertess, un carrelage métro, un lavabo intégré, un plan de toilette en béton, un sol multicolore, un carrelage beige et un carrelage bleu.

How do you bring a small space to the next level? Tile all the way up to the ceiling! This 3 dimensional, marble tile bounces off the wall and gives the space the wow it desires. It compliments the soapstone vanity top and the floating, custom vanity but neither get ignored.
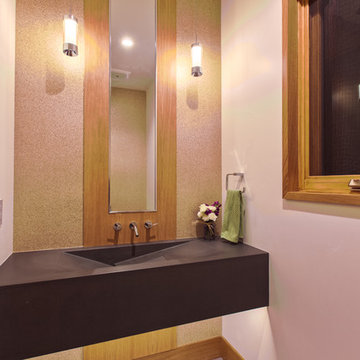
A contemporary powder bath features a custom floating ramp concrete sink with a center mirror framed in wood and flanked by natural mica wallpaper on both sides and two suspended glass pendants and a wall mounted faucet.
Idées déco de WC et toilettes avec un plan de toilette en stéatite et un plan de toilette en béton
4