Idées déco de WC et toilettes avec un plan de toilette en stéatite et un plan de toilette en calcaire
Trier par :
Budget
Trier par:Populaires du jour
21 - 40 sur 519 photos
1 sur 3

This new powder room was carved from existing space within the home and part of a larger renovation. Near its location in the existing space was an ensuite bedroom that was relocated above the garage. The clients have a love of natural elements and wanted the powder room to be generous with a modern and organic feel. This aesthetic direction led us to choosing a soothing paint color and tile with earth tones and texture, both in mosaic and large format. A custom stained floating vanity offers roomy storage and helps to expand the space by allowing the entire floor to be visible upon entering. A stripe of the mosaic wall tile on the floor draws the eye straight to the window wall across the room. A unique metal tile border is used to separate wall materials while complimenting the pattern and texture of the vanity hardware. Modern wall sconces and framed mirror add pizazz without taking away from the whole.
Photo: Peter Krupenye
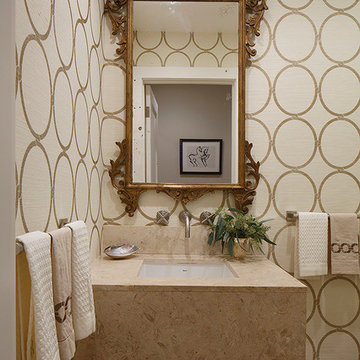
Eric Rorer
Idées déco pour un petit WC et toilettes classique avec un lavabo encastré, un plan de toilette en calcaire, un carrelage beige et un mur multicolore.
Idées déco pour un petit WC et toilettes classique avec un lavabo encastré, un plan de toilette en calcaire, un carrelage beige et un mur multicolore.
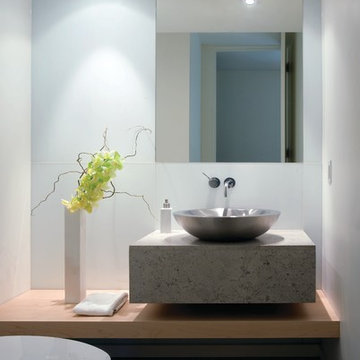
Modern Powder Room
Réalisation d'un grand WC et toilettes design avec une vasque, un carrelage gris, WC à poser, un mur blanc, un sol en calcaire et un plan de toilette en calcaire.
Réalisation d'un grand WC et toilettes design avec une vasque, un carrelage gris, WC à poser, un mur blanc, un sol en calcaire et un plan de toilette en calcaire.
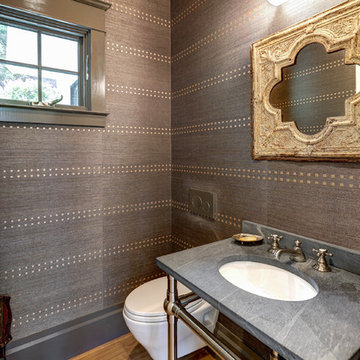
Idée de décoration pour un petit WC suspendu tradition avec un mur marron, parquet clair, un lavabo posé, un plan de toilette en stéatite, un sol marron et un plan de toilette noir.
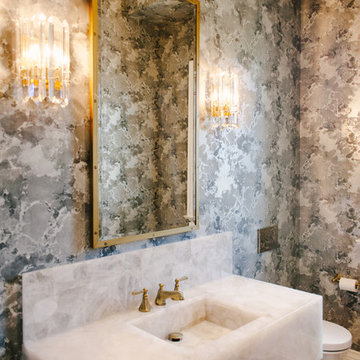
Aménagement d'un WC suspendu classique avec un mur multicolore, un lavabo intégré, un plan de toilette en calcaire et un sol multicolore.

Kurnat Woodworking custom made vanities
Cette photo montre un WC et toilettes moderne de taille moyenne avec un placard à porte plane, des portes de placard grises, WC séparés, un mur beige, un sol en carrelage de porcelaine, un lavabo encastré, un plan de toilette en stéatite, un sol gris et un plan de toilette blanc.
Cette photo montre un WC et toilettes moderne de taille moyenne avec un placard à porte plane, des portes de placard grises, WC séparés, un mur beige, un sol en carrelage de porcelaine, un lavabo encastré, un plan de toilette en stéatite, un sol gris et un plan de toilette blanc.

The new custom vanity is a major upgrade from the existing conditions. It’s larger in size and still creates a grounding focal point, but in a much more contemporary way. We opted for black stained wood, flat cabinetry with integrated pulls for the most minimal look. Then we selected a honed limestone countertop that we carried down both sides of the vanity in a waterfall effect. To maintain the most sleek and minimal look, we opted for an integrated sink and a custom cut out for trash.
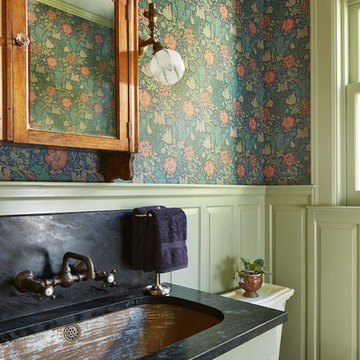
Architecture & Interior Design: David Heide Design Studio
Photos: Susan Gilmore
Exemple d'un WC et toilettes chic avec un lavabo encastré, un placard avec porte à panneau surélevé, des portes de placards vertess, un plan de toilette en stéatite et un mur multicolore.
Exemple d'un WC et toilettes chic avec un lavabo encastré, un placard avec porte à panneau surélevé, des portes de placards vertess, un plan de toilette en stéatite et un mur multicolore.
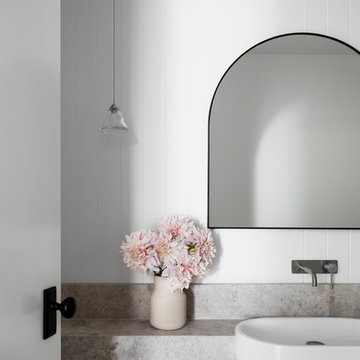
Powder Room
Photo Credit: Martina Gemmola
Styling: Bea + Co
Builder: Hart Builders
Idées déco pour un WC suspendu contemporain avec un placard à porte plane, des portes de placard noires, un carrelage blanc, des carreaux de miroir, un mur blanc, un lavabo posé, un plan de toilette en calcaire et un plan de toilette gris.
Idées déco pour un WC suspendu contemporain avec un placard à porte plane, des portes de placard noires, un carrelage blanc, des carreaux de miroir, un mur blanc, un lavabo posé, un plan de toilette en calcaire et un plan de toilette gris.
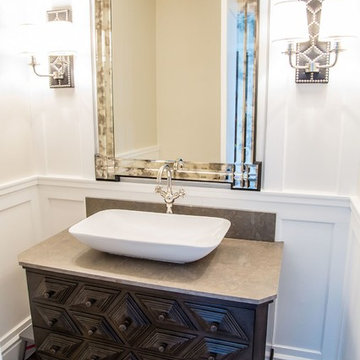
Eden Pineda/New Century Builders & Developers; Imperial Tile & Stone; Meridian Design Center; Robert Abbey Lighting; Mirror Image; photo by Lynn Abasera
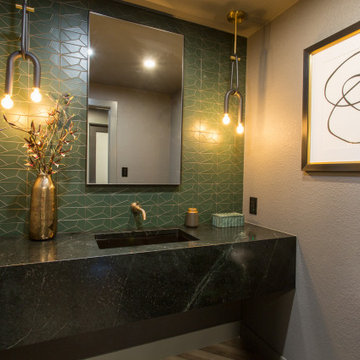
Idées déco pour un très grand WC et toilettes moderne avec un plan de toilette en stéatite, meuble-lavabo suspendu et un lavabo encastré.
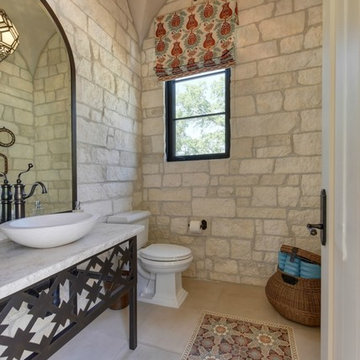
The pool bath features a tile inlaid floor that repeats the pattern found on the entry fountain. A stone vessel sink mounted atop a custom freestanding metal vanity with limestone countertop echoes the ancient villas of Andalusia.
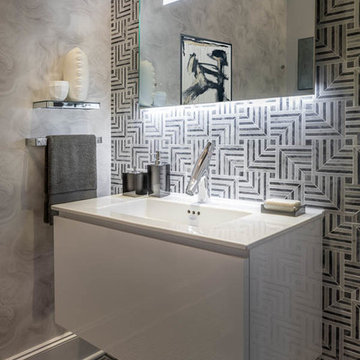
John Paul Key & Chuck Williams
Idées déco pour un petit WC et toilettes moderne avec un placard en trompe-l'oeil, des portes de placard blanches, un bidet, un carrelage noir et blanc, du carrelage en marbre, un sol en marbre, un lavabo intégré et un plan de toilette en calcaire.
Idées déco pour un petit WC et toilettes moderne avec un placard en trompe-l'oeil, des portes de placard blanches, un bidet, un carrelage noir et blanc, du carrelage en marbre, un sol en marbre, un lavabo intégré et un plan de toilette en calcaire.
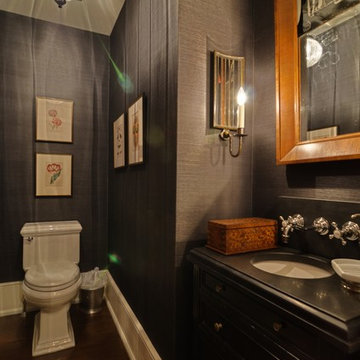
Inspiration pour un grand WC et toilettes traditionnel avec des portes de placard noires, WC séparés, un mur gris, parquet foncé, un lavabo encastré et un plan de toilette en calcaire.
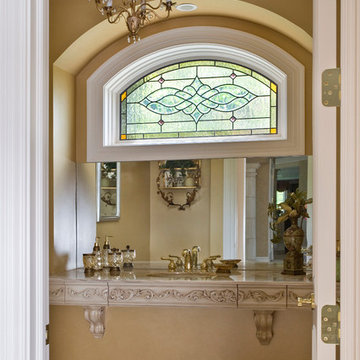
Photography by Linda Oyama Bryan. http://pickellbuilders.com. Formal Powder Room with Floating Stone Slab Vanity, Brass Fixtures and Chandelier. Colored leaded glass window.
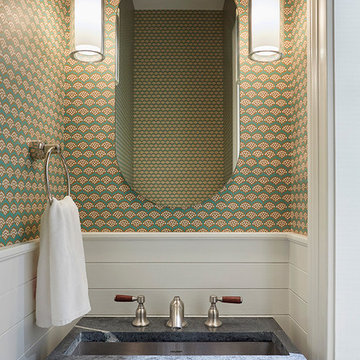
Powder room
Idée de décoration pour un petit WC et toilettes tradition avec un mur multicolore, un lavabo encastré et un plan de toilette en stéatite.
Idée de décoration pour un petit WC et toilettes tradition avec un mur multicolore, un lavabo encastré et un plan de toilette en stéatite.
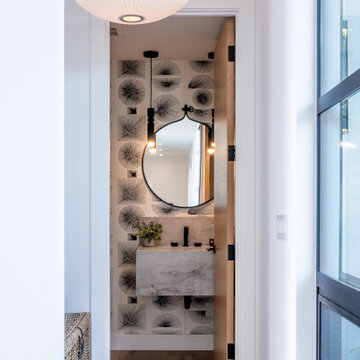
Powder room.
Exemple d'un WC et toilettes moderne de taille moyenne avec des portes de placard blanches, un mur blanc, parquet clair, un lavabo suspendu, un plan de toilette en stéatite, un sol marron, un plan de toilette blanc et meuble-lavabo suspendu.
Exemple d'un WC et toilettes moderne de taille moyenne avec des portes de placard blanches, un mur blanc, parquet clair, un lavabo suspendu, un plan de toilette en stéatite, un sol marron, un plan de toilette blanc et meuble-lavabo suspendu.

Exemple d'un WC et toilettes tendance en bois foncé de taille moyenne avec un placard à porte plane, un carrelage gris, du carrelage en marbre, un mur beige, parquet foncé, une vasque, un plan de toilette en stéatite et un sol marron.
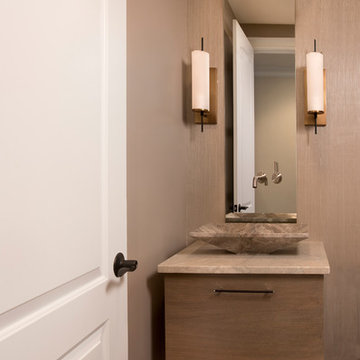
Inspiration pour un petit WC et toilettes traditionnel en bois brun avec un placard à porte plane, un mur beige, un sol en ardoise, une vasque, un plan de toilette en calcaire et un sol marron.
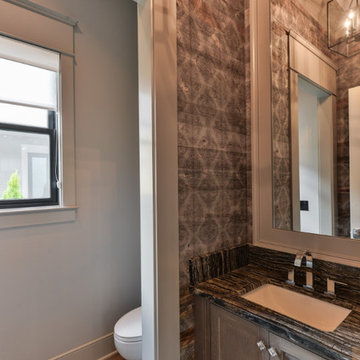
Idée de décoration pour un WC et toilettes tradition en bois vieilli avec un placard à porte shaker, un plan de toilette en stéatite et un plan de toilette gris.
Idées déco de WC et toilettes avec un plan de toilette en stéatite et un plan de toilette en calcaire
2