Idées déco de WC et toilettes avec un plan de toilette en stéatite et un plan de toilette en calcaire
Trier par :
Budget
Trier par:Populaires du jour
81 - 100 sur 519 photos
1 sur 3
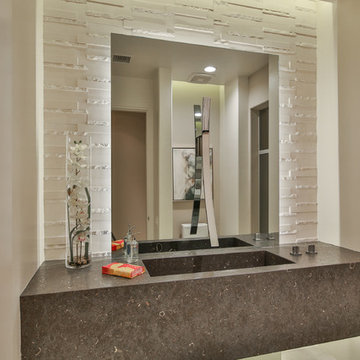
Trent Teigen
Idées déco pour un WC et toilettes contemporain de taille moyenne avec WC à poser, un carrelage blanc, du carrelage en pierre calcaire, un mur beige, un sol en carrelage de porcelaine, un lavabo intégré, un plan de toilette en calcaire, un sol beige et un plan de toilette gris.
Idées déco pour un WC et toilettes contemporain de taille moyenne avec WC à poser, un carrelage blanc, du carrelage en pierre calcaire, un mur beige, un sol en carrelage de porcelaine, un lavabo intégré, un plan de toilette en calcaire, un sol beige et un plan de toilette gris.

Photo by Seth Hannula
Cette photo montre un petit WC et toilettes méditerranéen avec une vasque, un plan de toilette en calcaire, des carreaux de béton, un mur blanc, un sol en travertin, un carrelage noir et blanc et un carrelage beige.
Cette photo montre un petit WC et toilettes méditerranéen avec une vasque, un plan de toilette en calcaire, des carreaux de béton, un mur blanc, un sol en travertin, un carrelage noir et blanc et un carrelage beige.
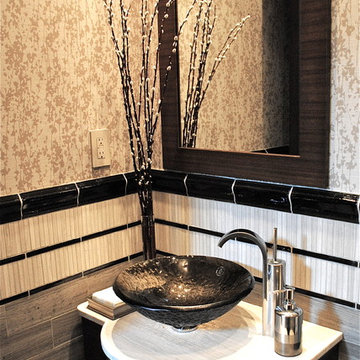
Custom Floating Vanity in a small powder room. Glass Vessel Sink.
Exemple d'un WC et toilettes tendance en bois foncé avec une vasque, WC à poser, un placard à porte plane, un plan de toilette en calcaire, un carrelage beige et du carrelage en pierre calcaire.
Exemple d'un WC et toilettes tendance en bois foncé avec une vasque, WC à poser, un placard à porte plane, un plan de toilette en calcaire, un carrelage beige et du carrelage en pierre calcaire.
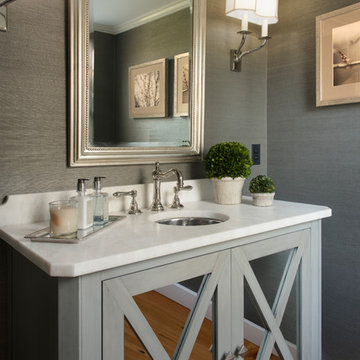
Complete Powder Room Renovation.
Photography by: Ben Gebo
For Before and After Photos please see our Facebook Account.
https://www.facebook.com/pages/Pinney-Designs/156913921096192
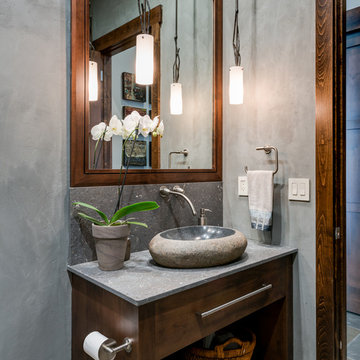
Interior Designer: Allard & Roberts Interior Design, Inc.
Builder: Glennwood Custom Builders
Architect: Con Dameron
Photographer: Kevin Meechan
Doors: Sun Mountain
Cabinetry: Advance Custom Cabinetry
Countertops & Fireplaces: Mountain Marble & Granite
Window Treatments: Blinds & Designs, Fletcher NC
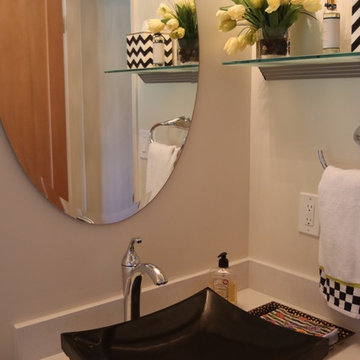
Custom cabinet with vessel sink, new lighting, counter top and backsplash
Cette photo montre un petit WC et toilettes craftsman en bois brun avec un placard à porte plane, un mur blanc, un sol en carrelage de céramique, une vasque, un plan de toilette en calcaire, un sol multicolore et un plan de toilette blanc.
Cette photo montre un petit WC et toilettes craftsman en bois brun avec un placard à porte plane, un mur blanc, un sol en carrelage de céramique, une vasque, un plan de toilette en calcaire, un sol multicolore et un plan de toilette blanc.
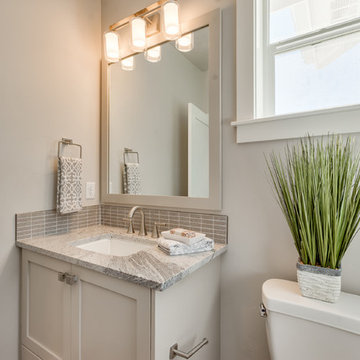
Powder bath with under-mount sink and custom mirror.
Cette photo montre un WC et toilettes moderne de taille moyenne avec un placard avec porte à panneau encastré, des portes de placard blanches, WC séparés, un carrelage gris, des carreaux de céramique, un mur gris, un lavabo encastré, un plan de toilette en calcaire et un plan de toilette gris.
Cette photo montre un WC et toilettes moderne de taille moyenne avec un placard avec porte à panneau encastré, des portes de placard blanches, WC séparés, un carrelage gris, des carreaux de céramique, un mur gris, un lavabo encastré, un plan de toilette en calcaire et un plan de toilette gris.
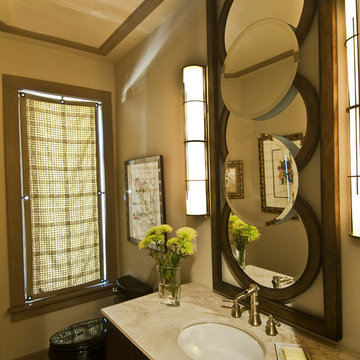
Builder: Morrie Witter |
Photographer: Lee Bruegger
Cette image montre un petit WC et toilettes craftsman en bois foncé avec un lavabo encastré, un plan de toilette en calcaire, WC à poser, un mur beige et un sol en travertin.
Cette image montre un petit WC et toilettes craftsman en bois foncé avec un lavabo encastré, un plan de toilette en calcaire, WC à poser, un mur beige et un sol en travertin.

brass taps, cheshire, chevron flooring, dark gray, elegant, herringbone flooring, manchester, timeless design
Idées déco pour un WC et toilettes classique de taille moyenne avec WC à poser, parquet clair, un plan de toilette en calcaire, un plan de toilette gris, un placard avec porte à panneau encastré, des portes de placard grises, un mur gris, un lavabo encastré et un sol beige.
Idées déco pour un WC et toilettes classique de taille moyenne avec WC à poser, parquet clair, un plan de toilette en calcaire, un plan de toilette gris, un placard avec porte à panneau encastré, des portes de placard grises, un mur gris, un lavabo encastré et un sol beige.
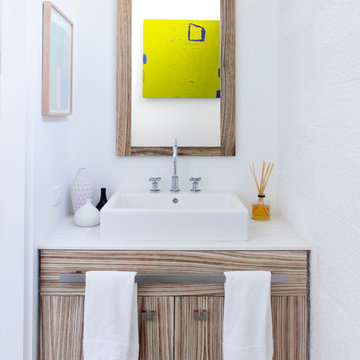
This 7,000 square foot space located is a modern weekend getaway for a modern family of four. The owners were looking for a designer who could fuse their love of art and elegant furnishings with the practicality that would fit their lifestyle. They owned the land and wanted to build their new home from the ground up. Betty Wasserman Art & Interiors, Ltd. was a natural fit to make their vision a reality.
Upon entering the house, you are immediately drawn to the clean, contemporary space that greets your eye. A curtain wall of glass with sliding doors, along the back of the house, allows everyone to enjoy the harbor views and a calming connection to the outdoors from any vantage point, simultaneously allowing watchful parents to keep an eye on the children in the pool while relaxing indoors. Here, as in all her projects, Betty focused on the interaction between pattern and texture, industrial and organic.
Project completed by New York interior design firm Betty Wasserman Art & Interiors, which serves New York City, as well as across the tri-state area and in The Hamptons.
For more about Betty Wasserman, click here: https://www.bettywasserman.com/
To learn more about this project, click here: https://www.bettywasserman.com/spaces/sag-harbor-hideaway/
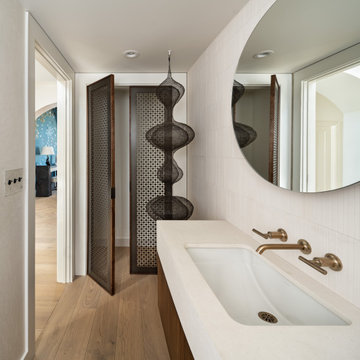
An Italian limestone tile, called “Raw”, with an interesting rugged hewn face provides the backdrop for a room where simplicity reigns. The pure geometries expressed in the perforated doors, the mirror, and the vanity play against the baroque plan of the room, the hanging organic sculptures and the bent wood planters.
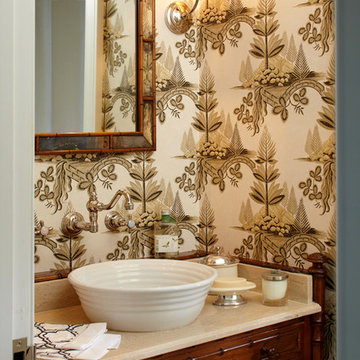
An antique faux bamboo chest is converted into a vanity with a vessel sink with wall mounted faucet. Dramatic Zoffany wallpaper in brown and black make this a very sophisticated guest bath. Photo by Phillip Ennis
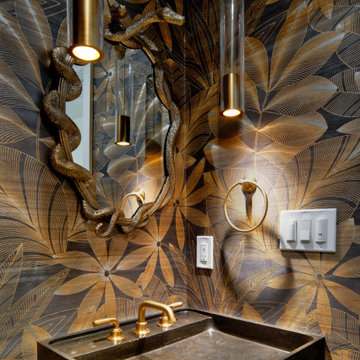
Exemple d'un petit WC et toilettes tendance avec des portes de placard noires, WC séparés, un mur marron, un sol en carrelage de céramique, un plan vasque, un plan de toilette en calcaire, un sol noir, un plan de toilette noir, meuble-lavabo sur pied et du papier peint.
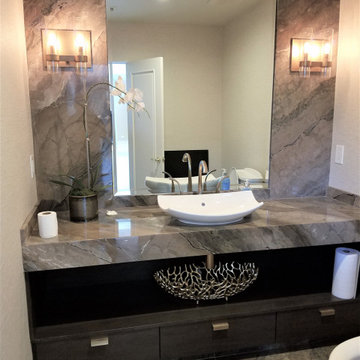
Réalisation d'un petit WC et toilettes design en bois foncé avec un placard à porte plane, WC à poser, un mur beige, un sol en calcaire, une vasque, un plan de toilette en calcaire, un sol multicolore, un plan de toilette multicolore et meuble-lavabo encastré.
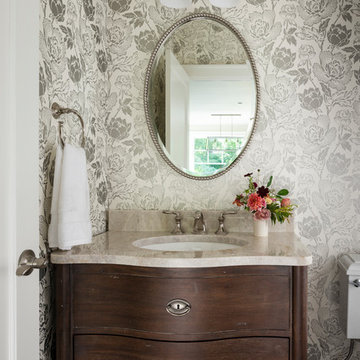
In the prestigious Enatai neighborhood in Bellevue, this mid 90’s home was in need of updating. Bringing this home from a bleak spec project to the feeling of a luxurious custom home took partnering with an amazing interior designer and our specialists in every field. Everything about this home now fits the life and style of the homeowner and is a balance of the finer things with quaint farmhouse styling.
RW Anderson Homes is the premier home builder and remodeler in the Seattle and Bellevue area. Distinguished by their excellent team, and attention to detail, RW Anderson delivers a custom tailored experience for every customer. Their service to clients has earned them a great reputation in the industry for taking care of their customers.
Working with RW Anderson Homes is very easy. Their office and design team work tirelessly to maximize your goals and dreams in order to create finished spaces that aren’t only beautiful, but highly functional for every customer. In an industry known for false promises and the unexpected, the team at RW Anderson is professional and works to present a clear and concise strategy for every project. They take pride in their references and the amount of direct referrals they receive from past clients.
RW Anderson Homes would love the opportunity to talk with you about your home or remodel project today. Estimates and consultations are always free. Call us now at 206-383-8084 or email Ryan@rwandersonhomes.com.
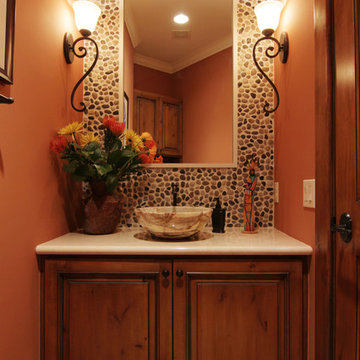
Idées déco pour un WC et toilettes méditerranéen en bois foncé de taille moyenne avec un placard avec porte à panneau surélevé, WC à poser, un carrelage beige, des dalles de pierre, un mur orange, un sol en carrelage de céramique, un lavabo de ferme et un plan de toilette en stéatite.
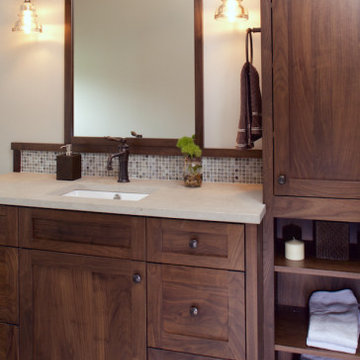
Aménagement d'un WC et toilettes campagne avec un carrelage bleu, mosaïque, un mur bleu, un plan de toilette en calcaire et un plan de toilette gris.

Cette photo montre un petit WC et toilettes industriel en bois vieilli avec WC séparés, un sol en carrelage de céramique, un lavabo encastré, un plan de toilette en stéatite, un sol gris et un mur blanc.

Idée de décoration pour un petit WC et toilettes chalet en bois brun avec un placard à porte shaker, WC séparés, un mur beige, un sol en carrelage de céramique, une vasque, un plan de toilette en stéatite et un sol beige.
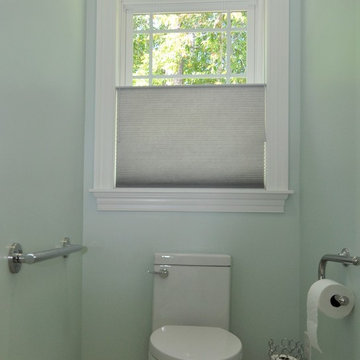
Toilet room with handrails and even a toilet paper holder that is also a handrail. Hunter Douglas top-down/Bottom-up window shades.
Cette image montre un grand WC et toilettes traditionnel avec un placard avec porte à panneau encastré, des portes de placard grises, WC à poser, un carrelage beige, des carreaux de céramique, un mur vert, un sol en carrelage de céramique, un lavabo encastré, un plan de toilette en calcaire, un sol beige et un plan de toilette multicolore.
Cette image montre un grand WC et toilettes traditionnel avec un placard avec porte à panneau encastré, des portes de placard grises, WC à poser, un carrelage beige, des carreaux de céramique, un mur vert, un sol en carrelage de céramique, un lavabo encastré, un plan de toilette en calcaire, un sol beige et un plan de toilette multicolore.
Idées déco de WC et toilettes avec un plan de toilette en stéatite et un plan de toilette en calcaire
5