Idées déco de WC et toilettes avec un plan de toilette en stéatite et un plan de toilette en cuivre
Trier par :
Budget
Trier par:Populaires du jour
61 - 80 sur 198 photos
1 sur 3
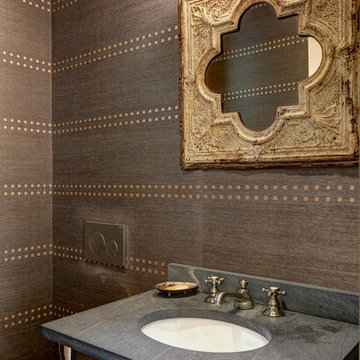
Cette image montre un petit WC suspendu traditionnel avec un mur marron, parquet clair, un lavabo posé, un plan de toilette en stéatite, un sol marron et un plan de toilette noir.
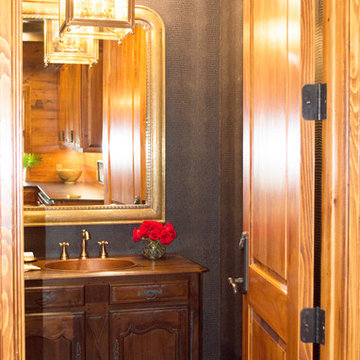
Entre Nous Design
Cette image montre un WC et toilettes traditionnel en bois foncé de taille moyenne avec un placard avec porte à panneau surélevé, WC à poser, un mur gris, un sol en brique, un lavabo intégré et un plan de toilette en cuivre.
Cette image montre un WC et toilettes traditionnel en bois foncé de taille moyenne avec un placard avec porte à panneau surélevé, WC à poser, un mur gris, un sol en brique, un lavabo intégré et un plan de toilette en cuivre.

The guest bath has wallpaper with medium colored oak cabinets with a fluted door style, counters are a honed soapstone.
Exemple d'un WC et toilettes chic en bois brun de taille moyenne avec un placard à porte affleurante, WC à poser, un carrelage blanc, des carreaux de porcelaine, un sol en calcaire, un lavabo encastré, un plan de toilette en stéatite, un sol gris, un plan de toilette noir, meuble-lavabo encastré et du papier peint.
Exemple d'un WC et toilettes chic en bois brun de taille moyenne avec un placard à porte affleurante, WC à poser, un carrelage blanc, des carreaux de porcelaine, un sol en calcaire, un lavabo encastré, un plan de toilette en stéatite, un sol gris, un plan de toilette noir, meuble-lavabo encastré et du papier peint.
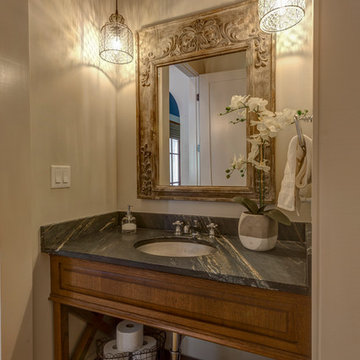
Réalisation d'un WC et toilettes champêtre en bois brun de taille moyenne avec un placard en trompe-l'oeil, WC séparés, un mur blanc, sol en béton ciré, un lavabo encastré, un plan de toilette en stéatite, un plan de toilette noir et un sol beige.

This gorgeous home renovation was a fun project to work on. The goal for the whole-house remodel was to infuse the home with a fresh new perspective while hinting at the traditional Mediterranean flare. We also wanted to balance the new and the old and help feature the customer’s existing character pieces. Let's begin with the custom front door, which is made with heavy distressing and a custom stain, along with glass and wrought iron hardware. The exterior sconces, dark light compliant, are rubbed bronze Hinkley with clear seedy glass and etched opal interior.
Moving on to the dining room, porcelain tile made to look like wood was installed throughout the main level. The dining room floor features a herringbone pattern inlay to define the space and add a custom touch. A reclaimed wood beam with a custom stain and oil-rubbed bronze chandelier creates a cozy and warm atmosphere.
In the kitchen, a hammered copper hood and matching undermount sink are the stars of the show. The tile backsplash is hand-painted and customized with a rustic texture, adding to the charm and character of this beautiful kitchen.
The powder room features a copper and steel vanity and a matching hammered copper framed mirror. A porcelain tile backsplash adds texture and uniqueness.
Lastly, a brick-backed hanging gas fireplace with a custom reclaimed wood mantle is the perfect finishing touch to this spectacular whole house remodel. It is a stunning transformation that truly showcases the artistry of our design and construction teams.
Project by Douglah Designs. Their Lafayette-based design-build studio serves San Francisco's East Bay areas, including Orinda, Moraga, Walnut Creek, Danville, Alamo Oaks, Diablo, Dublin, Pleasanton, Berkeley, Oakland, and Piedmont.
For more about Douglah Designs, click here: http://douglahdesigns.com/

This powder room sits between the kitchen and the home office. To maximize space, we built a furniture-like vanity with a vessel sink on top and a wall mounted faucet. We placed pocket doors on both sides, and wrapped the room in a custom-made wainscoting, painted green with a glazed finish.

Southwestern style powder room with integrated sink and textured walls.
Architect: Urban Design Associates
Builder: R-Net Custom Homes
Interiors: Billie Springer
Photography: Thompson Photographic
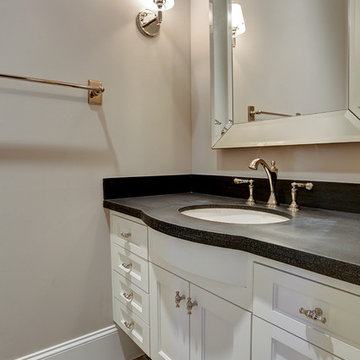
Réalisation d'un WC et toilettes tradition de taille moyenne avec un placard à porte shaker, des portes de placard blanches, un mur beige, un sol en ardoise, un lavabo encastré, un plan de toilette en stéatite, un sol beige et un plan de toilette gris.
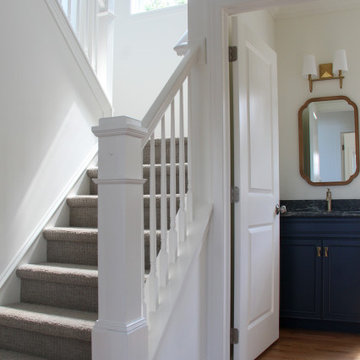
Aménagement d'un WC et toilettes classique avec un plan de toilette en stéatite, meuble-lavabo encastré et des portes de placard bleues.
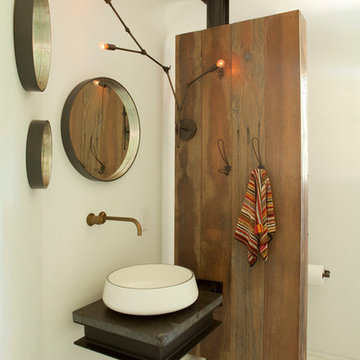
This plaster-walled powder room glows with light from its single window. Coved marble base and a radiused transition between the plaster walls and ceiling accentuate the visual impact of the free-standing sink. The sink, wall sconce, and towel holders are supported by a blackened structural steel column and cantilevered shelf, the latter capped with a natural soapstone slab top. PDA used richly toned reclaimed lumber to create a screen on the post - offering privacy to the toilet area beyond. Wall mirrors by interior designer Cristi Conaway, whose furniture and decorative talents are seen throughout this house!
Photo Credit: Undine Prohl
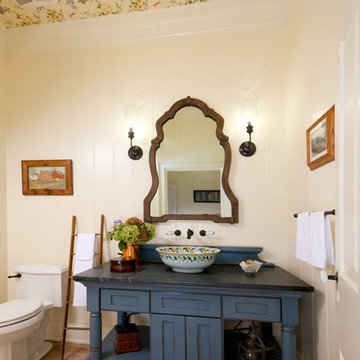
Country charm carries into the redesigned powder room, featuring custom vanity, wood planked walls, handpainted vessel bowl sink. Photo byCraig Thompson
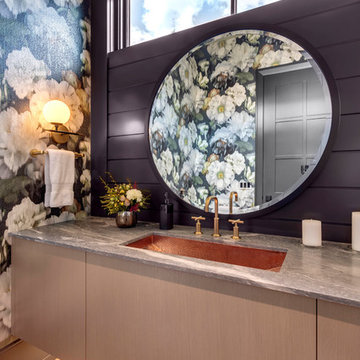
Zoonmedia
Réalisation d'un WC et toilettes champêtre en bois clair avec un mur noir, parquet clair, un lavabo encastré, un plan de toilette en stéatite, un plan de toilette gris, un placard à porte plane et un sol beige.
Réalisation d'un WC et toilettes champêtre en bois clair avec un mur noir, parquet clair, un lavabo encastré, un plan de toilette en stéatite, un plan de toilette gris, un placard à porte plane et un sol beige.
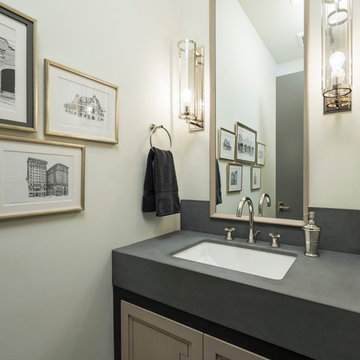
Photos: Josh Caldwell
Idées déco pour un grand WC et toilettes contemporain en bois foncé avec un placard à porte plane, un carrelage noir, des carreaux de céramique, un sol en carrelage de céramique, un lavabo encastré et un plan de toilette en stéatite.
Idées déco pour un grand WC et toilettes contemporain en bois foncé avec un placard à porte plane, un carrelage noir, des carreaux de céramique, un sol en carrelage de céramique, un lavabo encastré et un plan de toilette en stéatite.
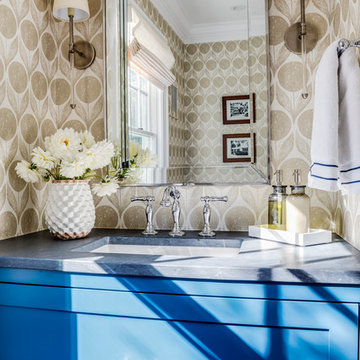
TEAM
Architect: LDa Architecture & Interiors
Interior Designer: Kennerknecht Design Group
Builder: Aedi Construction
Photographer: Greg Premru Photography
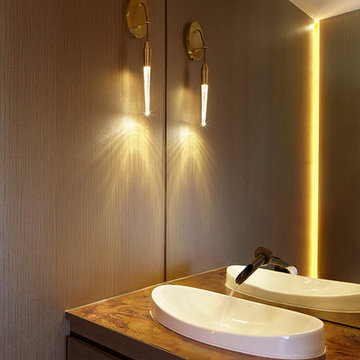
Michael Mahovlich
Cette photo montre un petit WC suspendu tendance en bois foncé avec un lavabo posé, un placard à porte plane et un plan de toilette en cuivre.
Cette photo montre un petit WC suspendu tendance en bois foncé avec un lavabo posé, un placard à porte plane et un plan de toilette en cuivre.
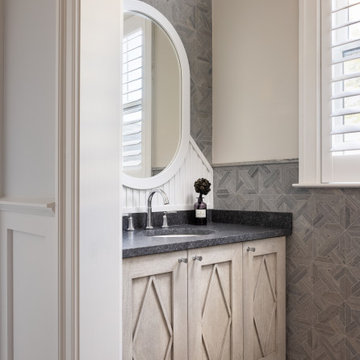
Cette photo montre un WC et toilettes bord de mer en bois vieilli avec un carrelage gris, du carrelage en pierre calcaire, un sol en carrelage de porcelaine, un lavabo encastré, un plan de toilette en stéatite, un sol gris et meuble-lavabo encastré.
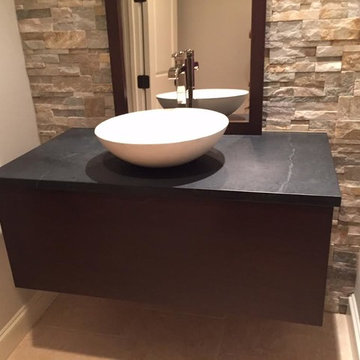
Aménagement d'un petit WC et toilettes contemporain avec un placard à porte plane, des portes de placard noires, un mur beige, un sol en carrelage de céramique, un lavabo de ferme, un carrelage beige, un carrelage de pierre, un plan de toilette en stéatite et un sol beige.
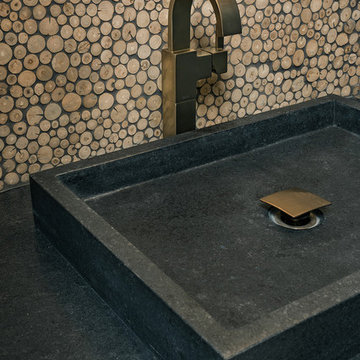
© Scott Griggs Photography
Idées déco pour un petit WC et toilettes contemporain avec un placard à porte plane, des portes de placard noires, un carrelage beige, mosaïque, un mur noir, parquet clair, une vasque, un plan de toilette en stéatite, un sol beige et un plan de toilette noir.
Idées déco pour un petit WC et toilettes contemporain avec un placard à porte plane, des portes de placard noires, un carrelage beige, mosaïque, un mur noir, parquet clair, une vasque, un plan de toilette en stéatite, un sol beige et un plan de toilette noir.
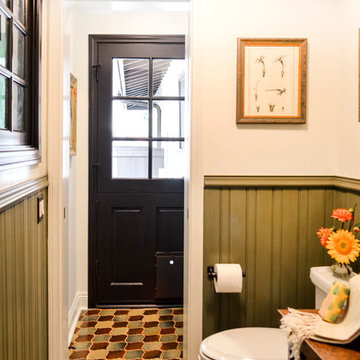
A kitchen entry is not just a utilitarian function. Make it fun by adding elements of interest such as a Dutch door, colorful floor tile, and splashy artwork.
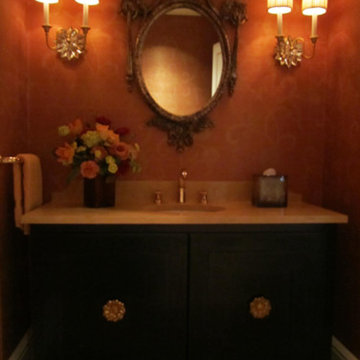
Idées déco pour un petit WC et toilettes victorien en bois foncé avec un placard à porte shaker, un mur rouge, un lavabo encastré et un plan de toilette en stéatite.
Idées déco de WC et toilettes avec un plan de toilette en stéatite et un plan de toilette en cuivre
4