Idées déco de WC et toilettes avec un plan de toilette en stéatite et un plan de toilette en cuivre
Trier par :
Budget
Trier par:Populaires du jour
81 - 100 sur 198 photos
1 sur 3
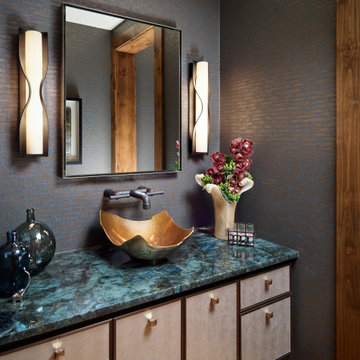
Cette image montre un WC et toilettes chalet de taille moyenne avec un placard à porte plane, des portes de placard beiges, un sol en bois brun, une vasque, un plan de toilette en cuivre, un plan de toilette bleu et meuble-lavabo suspendu.
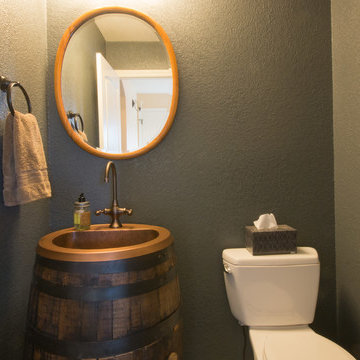
Such a cute powder room with a wine barrel vanity and copper sink.
All photos in this album by Waves End Services, LLC
Architect: 308 llc
Cette image montre un petit WC et toilettes traditionnel en bois vieilli avec un lavabo posé, un plan de toilette en cuivre, WC séparés et un mur gris.
Cette image montre un petit WC et toilettes traditionnel en bois vieilli avec un lavabo posé, un plan de toilette en cuivre, WC séparés et un mur gris.
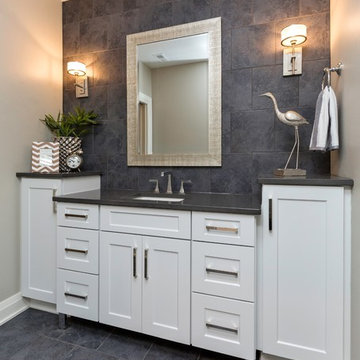
Jake Boyd
Cette photo montre un WC et toilettes chic de taille moyenne avec un placard à porte shaker, des portes de placard blanches, un carrelage gris, des carreaux de céramique, un mur beige, un sol en carrelage de céramique, un lavabo encastré et un plan de toilette en stéatite.
Cette photo montre un WC et toilettes chic de taille moyenne avec un placard à porte shaker, des portes de placard blanches, un carrelage gris, des carreaux de céramique, un mur beige, un sol en carrelage de céramique, un lavabo encastré et un plan de toilette en stéatite.
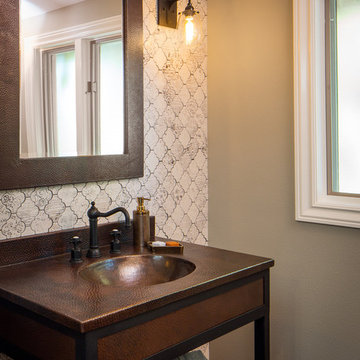
This gorgeous home renovation was a fun project to work on. The goal for the whole-house remodel was to infuse the home with a fresh new perspective while hinting at the traditional Mediterranean flare. We also wanted to balance the new and the old and help feature the customer’s existing character pieces. Let's begin with the custom front door, which is made with heavy distressing and a custom stain, along with glass and wrought iron hardware. The exterior sconces, dark light compliant, are rubbed bronze Hinkley with clear seedy glass and etched opal interior.
Moving on to the dining room, porcelain tile made to look like wood was installed throughout the main level. The dining room floor features a herringbone pattern inlay to define the space and add a custom touch. A reclaimed wood beam with a custom stain and oil-rubbed bronze chandelier creates a cozy and warm atmosphere.
In the kitchen, a hammered copper hood and matching undermount sink are the stars of the show. The tile backsplash is hand-painted and customized with a rustic texture, adding to the charm and character of this beautiful kitchen.
The powder room features a copper and steel vanity and a matching hammered copper framed mirror. A porcelain tile backsplash adds texture and uniqueness.
Lastly, a brick-backed hanging gas fireplace with a custom reclaimed wood mantle is the perfect finishing touch to this spectacular whole house remodel. It is a stunning transformation that truly showcases the artistry of our design and construction teams.
---
Project by Douglah Designs. Their Lafayette-based design-build studio serves San Francisco's East Bay areas, including Orinda, Moraga, Walnut Creek, Danville, Alamo Oaks, Diablo, Dublin, Pleasanton, Berkeley, Oakland, and Piedmont.
For more about Douglah Designs, click here: http://douglahdesigns.com/
To learn more about this project, see here: https://douglahdesigns.com/featured-portfolio/mediterranean-touch/
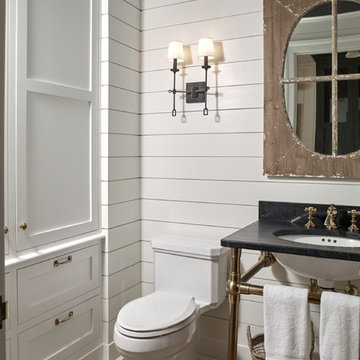
Darren Setlow Photography
Aménagement d'un WC et toilettes classique de taille moyenne avec un placard à porte plane, des portes de placard blanches, un mur blanc, un sol en carrelage de porcelaine, un plan de toilette en stéatite et un plan de toilette noir.
Aménagement d'un WC et toilettes classique de taille moyenne avec un placard à porte plane, des portes de placard blanches, un mur blanc, un sol en carrelage de porcelaine, un plan de toilette en stéatite et un plan de toilette noir.
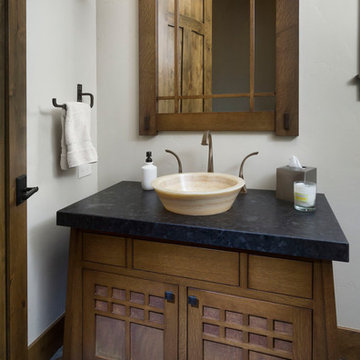
Ross Chandler
Exemple d'un WC et toilettes montagne en bois foncé de taille moyenne avec un mur blanc, une vasque, un plan de toilette en stéatite, un sol multicolore et un plan de toilette noir.
Exemple d'un WC et toilettes montagne en bois foncé de taille moyenne avec un mur blanc, une vasque, un plan de toilette en stéatite, un sol multicolore et un plan de toilette noir.
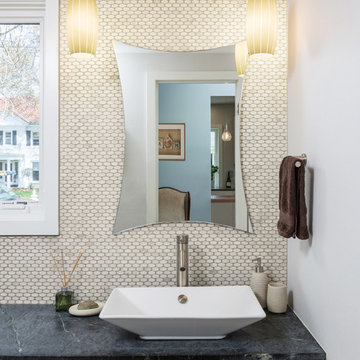
The first floor powder room features a mosaic full wall marble backsplash and slate countertop. The zen like bathroom is illuminated by two pendant lights and also with natural light from the new window
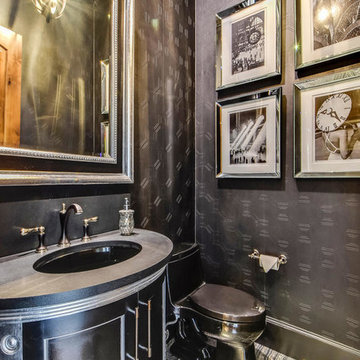
Twist Tour
Idées déco pour un WC et toilettes méditerranéen avec un placard en trompe-l'oeil, des portes de placard noires, WC à poser, un mur noir, un sol en marbre, un lavabo encastré, un plan de toilette en stéatite et un sol multicolore.
Idées déco pour un WC et toilettes méditerranéen avec un placard en trompe-l'oeil, des portes de placard noires, WC à poser, un mur noir, un sol en marbre, un lavabo encastré, un plan de toilette en stéatite et un sol multicolore.
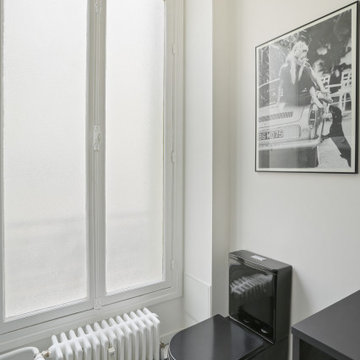
Toilettes pensés en noir et blanc pour une decoration graphique et baignée de lumière.
Cette image montre un WC suspendu minimaliste de taille moyenne avec un placard à porte persienne, des portes de placard grises, des carreaux de porcelaine, un plan de toilette en cuivre, un sol blanc, un plan de toilette gris, meuble-lavabo encastré, un plafond en papier peint et du lambris.
Cette image montre un WC suspendu minimaliste de taille moyenne avec un placard à porte persienne, des portes de placard grises, des carreaux de porcelaine, un plan de toilette en cuivre, un sol blanc, un plan de toilette gris, meuble-lavabo encastré, un plafond en papier peint et du lambris.
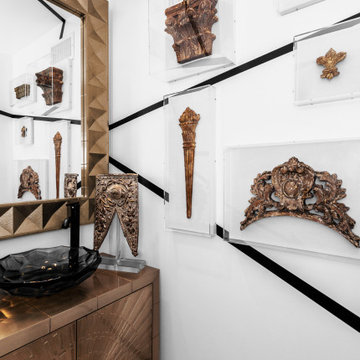
Réalisation d'un petit WC et toilettes méditerranéen avec un placard en trompe-l'oeil, des portes de placard marrons, WC à poser, un mur blanc, un sol en marbre, une vasque, un plan de toilette en cuivre, un sol blanc, un plan de toilette marron et meuble-lavabo sur pied.
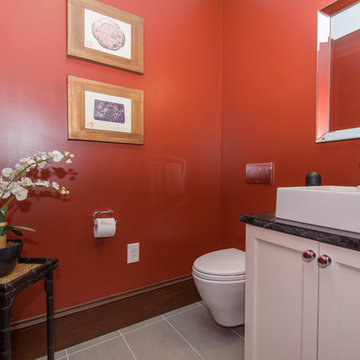
A back hall was transformed into a very needed first floor powder room. Vibrant with red walls and grey porcelain floors, it features a wall hung toilet and vessel sink. The vanity cabinet is custom and matches the kitchen along with the soapstone countertop
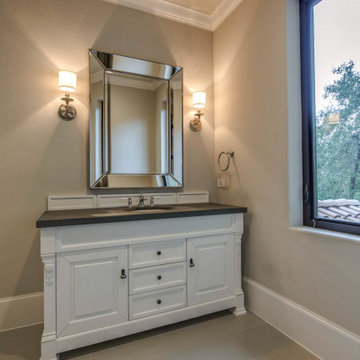
Inspiration pour un WC et toilettes méditerranéen de taille moyenne avec des portes de placard blanches, un mur beige, un sol en carrelage de porcelaine, un lavabo encastré, un sol beige, un plan de toilette noir, meuble-lavabo sur pied, un placard en trompe-l'oeil et un plan de toilette en stéatite.
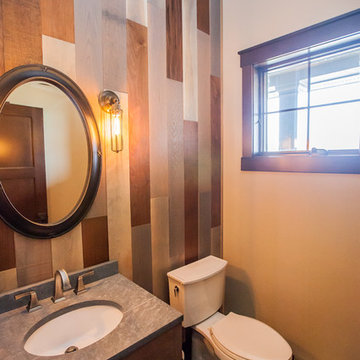
Inspiration pour un WC et toilettes traditionnel en bois brun avec un lavabo encastré, un placard en trompe-l'oeil, un plan de toilette en stéatite, WC séparés, des carreaux de céramique, un carrelage multicolore et un mur multicolore.
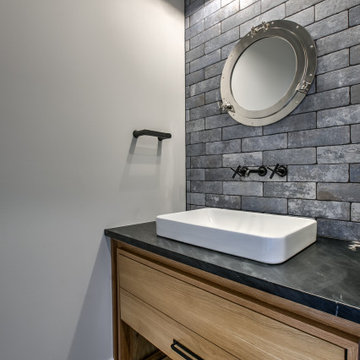
Aménagement d'un WC et toilettes classique avec un placard en trompe-l'oeil, WC à poser, un carrelage bleu, des carreaux de béton, un lavabo encastré, un plan de toilette en stéatite, un plan de toilette noir et meuble-lavabo encastré.
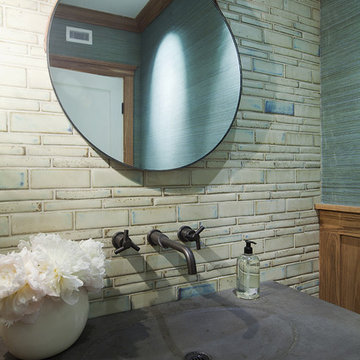
Bathroom, faucets, bronze fixtures, wainscot, custom wainscot, wood panel, Custom oak wood windows, windows, wood moldings, white oak moldings, Wood, Storage, Tile, Design, Vanity, Sink, Natural

How do you bring a small space to the next level? Tile all the way up to the ceiling! This 3 dimensional, marble tile bounces off the wall and gives the space the wow it desires. It compliments the soapstone vanity top and the floating, custom vanity but neither get ignored.
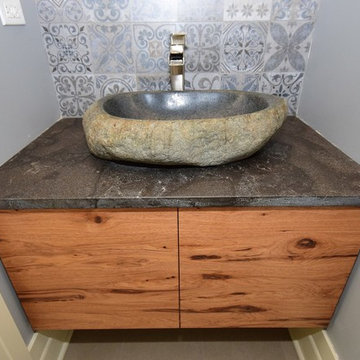
Solid rustic hickory doors with horizontal grain on floating vanity with stone vessel sink.
Photographer - Luke Cebulak
Aménagement d'un WC et toilettes scandinave en bois brun avec un placard à porte plane, un carrelage gris, des carreaux de céramique, un mur gris, un sol en carrelage de porcelaine, une vasque, un plan de toilette en stéatite et un sol gris.
Aménagement d'un WC et toilettes scandinave en bois brun avec un placard à porte plane, un carrelage gris, des carreaux de céramique, un mur gris, un sol en carrelage de porcelaine, une vasque, un plan de toilette en stéatite et un sol gris.
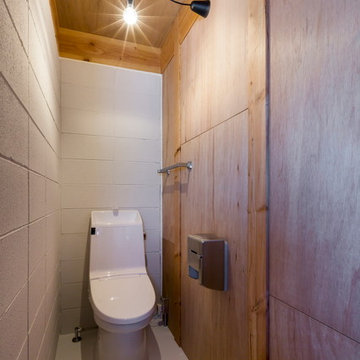
Aménagement d'un WC et toilettes industriel de taille moyenne avec un mur multicolore, un sol blanc, un placard sans porte, des portes de placard noires, WC séparés, un carrelage blanc, des carreaux de porcelaine, un sol en vinyl, un lavabo encastré, un plan de toilette en cuivre et un plan de toilette noir.
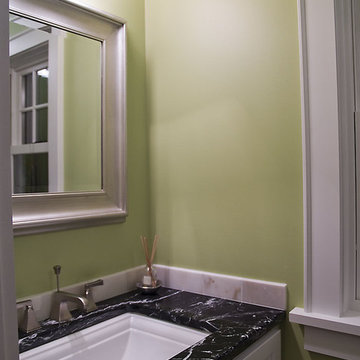
What a view of the Minneapolis skyline from the 2nd story! We put on a 3 story addition on the back of this home to maximize the view!
Cette image montre un petit WC et toilettes design avec un placard avec porte à panneau encastré, des portes de placard blanches, un mur vert, un lavabo encastré, un plan de toilette en stéatite et un plan de toilette multicolore.
Cette image montre un petit WC et toilettes design avec un placard avec porte à panneau encastré, des portes de placard blanches, un mur vert, un lavabo encastré, un plan de toilette en stéatite et un plan de toilette multicolore.
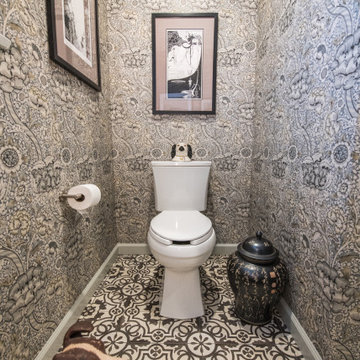
Tucked behind a shower wall, the water closet area of this compact master bath is a private retreat.
Inspiration pour un petit WC et toilettes bohème avec des portes de placard blanches, WC séparés, un carrelage blanc, des carreaux de céramique, un sol en carrelage de porcelaine, un lavabo encastré, un plan de toilette en stéatite, un plan de toilette noir, meuble-lavabo encastré et du papier peint.
Inspiration pour un petit WC et toilettes bohème avec des portes de placard blanches, WC séparés, un carrelage blanc, des carreaux de céramique, un sol en carrelage de porcelaine, un lavabo encastré, un plan de toilette en stéatite, un plan de toilette noir, meuble-lavabo encastré et du papier peint.
Idées déco de WC et toilettes avec un plan de toilette en stéatite et un plan de toilette en cuivre
5