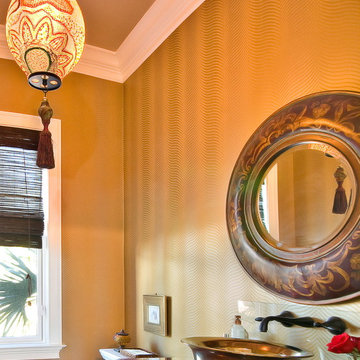Idées déco de WC et toilettes avec un plan de toilette en verre
Trier par :
Budget
Trier par:Populaires du jour
21 - 40 sur 521 photos
1 sur 2
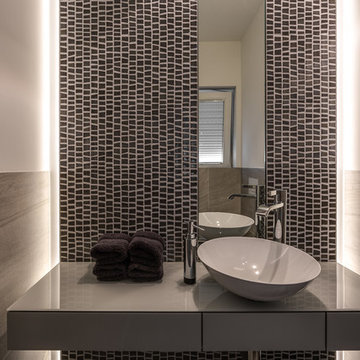
Unternehmensfotografie Jens Parisch
Aménagement d'un petit WC et toilettes contemporain avec un placard à porte plane, des portes de placard grises, un carrelage gris, mosaïque, un mur blanc, une vasque et un plan de toilette en verre.
Aménagement d'un petit WC et toilettes contemporain avec un placard à porte plane, des portes de placard grises, un carrelage gris, mosaïque, un mur blanc, une vasque et un plan de toilette en verre.
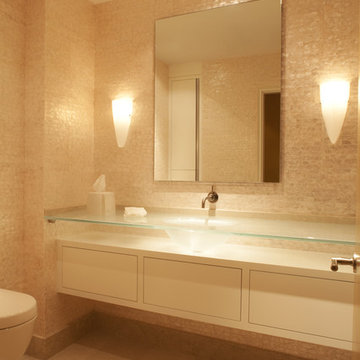
Photos by Greg Page
Aménagement d'un WC et toilettes contemporain avec un plan de toilette en verre, un lavabo intégré et un carrelage beige.
Aménagement d'un WC et toilettes contemporain avec un plan de toilette en verre, un lavabo intégré et un carrelage beige.
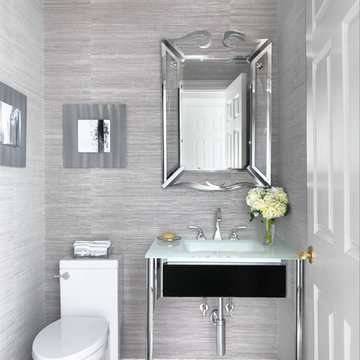
Alise Obrien
Cette photo montre un WC et toilettes chic avec WC à poser, un mur gris, un plan vasque, un plan de toilette en verre, un sol gris et un plan de toilette bleu.
Cette photo montre un WC et toilettes chic avec WC à poser, un mur gris, un plan vasque, un plan de toilette en verre, un sol gris et un plan de toilette bleu.

bob narod
Exemple d'un WC et toilettes tendance en bois foncé de taille moyenne avec un lavabo intégré, un placard à porte plane, un plan de toilette en verre, un carrelage bleu, un carrelage en pâte de verre, un mur blanc, un sol en travertin, un sol beige et un plan de toilette turquoise.
Exemple d'un WC et toilettes tendance en bois foncé de taille moyenne avec un lavabo intégré, un placard à porte plane, un plan de toilette en verre, un carrelage bleu, un carrelage en pâte de verre, un mur blanc, un sol en travertin, un sol beige et un plan de toilette turquoise.
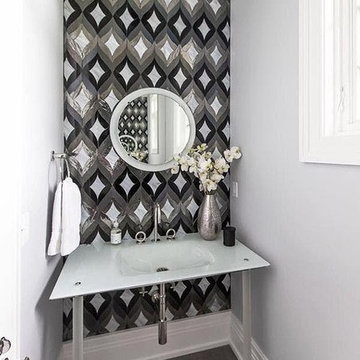
Idée de décoration pour un petit WC et toilettes design avec un mur multicolore, un sol en bois brun, un lavabo suspendu et un plan de toilette en verre.
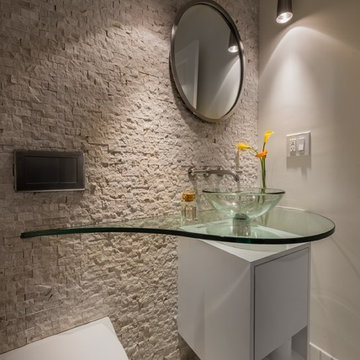
Divine Design Center
Photography by Keitaro Yoshioka
Réalisation d'un petit WC et toilettes minimaliste avec un placard à porte plane, des portes de placard blanches, WC à poser, un carrelage beige, un carrelage de pierre, un mur beige, un sol en carrelage de terre cuite, une vasque, un plan de toilette en verre et un sol beige.
Réalisation d'un petit WC et toilettes minimaliste avec un placard à porte plane, des portes de placard blanches, WC à poser, un carrelage beige, un carrelage de pierre, un mur beige, un sol en carrelage de terre cuite, une vasque, un plan de toilette en verre et un sol beige.
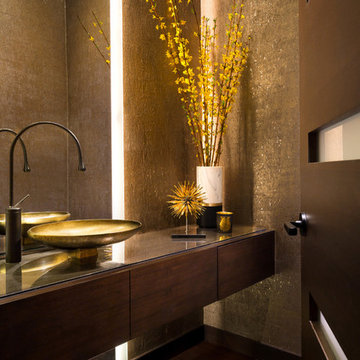
Ed White
Réalisation d'un WC et toilettes design en bois foncé avec un placard à porte plane, parquet foncé, une vasque, un plan de toilette en verre, un sol marron et un mur marron.
Réalisation d'un WC et toilettes design en bois foncé avec un placard à porte plane, parquet foncé, une vasque, un plan de toilette en verre, un sol marron et un mur marron.
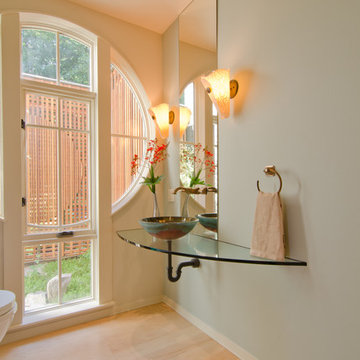
Guest Bathroom 3
Idée de décoration pour un WC et toilettes design de taille moyenne avec une vasque, un mur bleu, parquet clair, un plan de toilette en verre et un sol beige.
Idée de décoration pour un WC et toilettes design de taille moyenne avec une vasque, un mur bleu, parquet clair, un plan de toilette en verre et un sol beige.
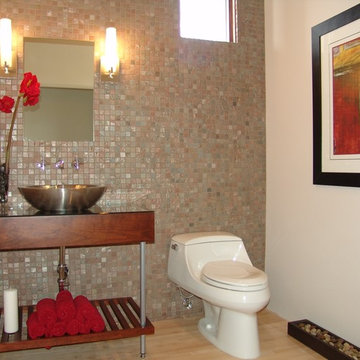
Aménagement d'un petit WC et toilettes éclectique en bois foncé avec WC à poser, mosaïque, un mur blanc, parquet clair, une vasque, un plan de toilette en verre et un sol marron.
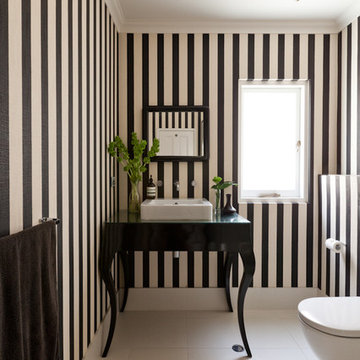
www.redimages.com.au
Réalisation d'un WC suspendu tradition de taille moyenne avec une vasque, un placard en trompe-l'oeil, des portes de placard noires, un plan de toilette en verre, un carrelage beige, un mur multicolore et un sol en carrelage de céramique.
Réalisation d'un WC suspendu tradition de taille moyenne avec une vasque, un placard en trompe-l'oeil, des portes de placard noires, un plan de toilette en verre, un carrelage beige, un mur multicolore et un sol en carrelage de céramique.
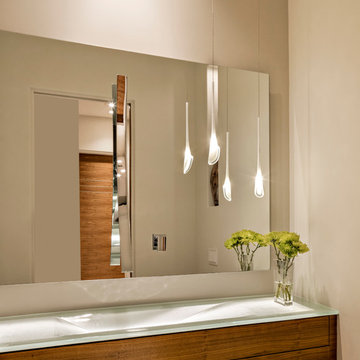
Réalisation d'un grand WC et toilettes minimaliste en bois brun avec un placard à porte plane, WC à poser, des plaques de verre, un mur beige, un sol en carrelage de céramique, un lavabo posé et un plan de toilette en verre.
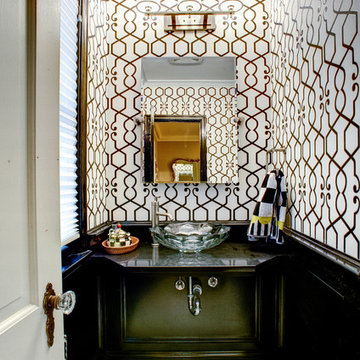
Réalisation d'un petit WC et toilettes tradition avec un sol en marbre, une vasque, un plan de toilette en verre et un sol gris.
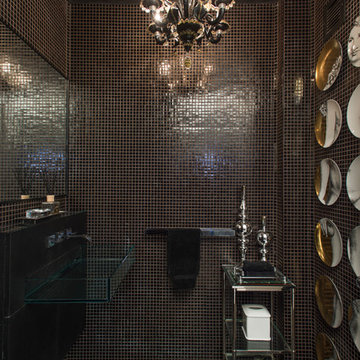
Located in one of the Ritz residential towers in Boston, the project was a complete renovation. The design and scope of work included the entire residence from marble flooring throughout, to movement of walls, new kitchen, bathrooms, all furnishings, lighting, closets, artwork and accessories. Smart home sound and wifi integration throughout including concealed electronic window treatments.
The challenge for the final project design was multifaceted. First and foremost to maintain a light, sheer appearance in the main open areas, while having a considerable amount of seating for living, dining and entertaining purposes. All the while giving an inviting peaceful feel,
and never interfering with the view which was of course the piece de resistance throughout.
Bringing a unique, individual feeling to each of the private rooms to surprise and stimulate the eye while navigating through the residence was also a priority and great pleasure to work on, while incorporating small details within each room to bind the flow from area to area which would not be necessarily obvious to the eye, but palpable in our minds in a very suttle manner. The combination of luxurious textures throughout brought a third dimension into the environments, and one of the many aspects that made the project so exceptionally unique, and a true pleasure to have created. Reach us www.themorsoncollection.com
Photography by Elevin Studio.
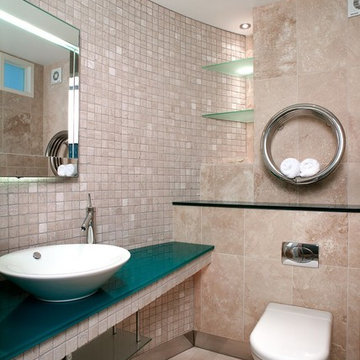
Idée de décoration pour un petit WC suspendu design avec un placard sans porte, un carrelage beige, un mur beige, une vasque, un sol beige, un plan de toilette en verre et un plan de toilette turquoise.
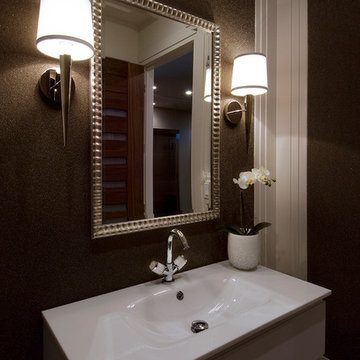
Jewel Box Powder Bath. Glass beaded wallpaper with a custom molding concept. White glass vanity top and white leather vanity from Macral Designs. Barbara Barry wall sconces.
Photos by Sunshine Divis
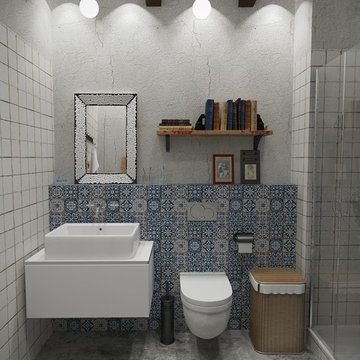
Idée de décoration pour un WC suspendu urbain avec un placard à porte plane, des portes de placard blanches, sol en béton ciré, un lavabo posé, un plan de toilette en verre et meuble-lavabo suspendu.
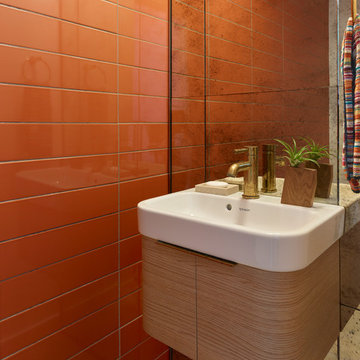
This full re-do of a tiny powder room uses vivid red-orange wall tile and antique mirror to create a rather glam, 70's vibe. Hexagonal stone floor tiles in a beach-sand tone add to the coastal effect. PDA was excited to see how well our favorite Missoni towel pattern went with the colors and materials here!
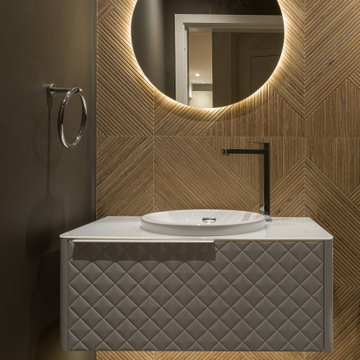
Modern powder room design
Cette photo montre un WC et toilettes tendance de taille moyenne avec un placard en trompe-l'oeil, des portes de placard blanches, WC à poser, un carrelage marron, des carreaux de porcelaine, un mur gris, un sol en carrelage de porcelaine, un lavabo posé, un plan de toilette en verre, un sol gris, un plan de toilette blanc et meuble-lavabo suspendu.
Cette photo montre un WC et toilettes tendance de taille moyenne avec un placard en trompe-l'oeil, des portes de placard blanches, WC à poser, un carrelage marron, des carreaux de porcelaine, un mur gris, un sol en carrelage de porcelaine, un lavabo posé, un plan de toilette en verre, un sol gris, un plan de toilette blanc et meuble-lavabo suspendu.
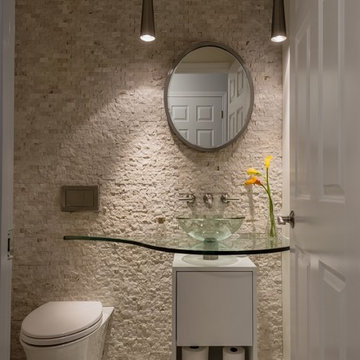
Divine Design Center
Photography by Keitaro Yoshioka
Idées déco pour un petit WC et toilettes moderne avec un placard à porte plane, des portes de placard blanches, WC à poser, un carrelage beige, un carrelage de pierre, un mur beige, un sol en carrelage de terre cuite, une vasque, un plan de toilette en verre et un sol beige.
Idées déco pour un petit WC et toilettes moderne avec un placard à porte plane, des portes de placard blanches, WC à poser, un carrelage beige, un carrelage de pierre, un mur beige, un sol en carrelage de terre cuite, une vasque, un plan de toilette en verre et un sol beige.
Idées déco de WC et toilettes avec un plan de toilette en verre
2
