Idées déco de WC et toilettes avec un plan de toilette jaune
Trier par :
Budget
Trier par:Populaires du jour
41 - 60 sur 70 photos
1 sur 2
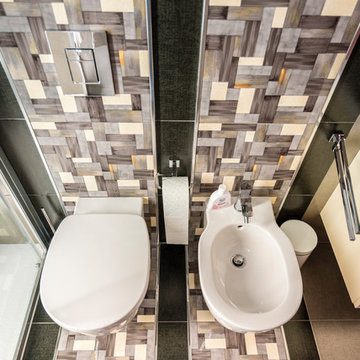
Cette image montre un petit WC suspendu minimaliste en bois clair avec un placard à porte plane, un carrelage noir, des carreaux de céramique, un mur gris, un sol en carrelage de céramique, un lavabo posé, un plan de toilette en stratifié et un plan de toilette jaune.
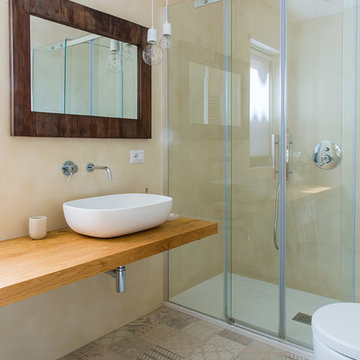
ph. Serena Eller
Exemple d'un WC et toilettes tendance en bois clair de taille moyenne avec WC séparés, un carrelage beige, un mur beige, carreaux de ciment au sol, une vasque, un sol beige et un plan de toilette jaune.
Exemple d'un WC et toilettes tendance en bois clair de taille moyenne avec WC séparés, un carrelage beige, un mur beige, carreaux de ciment au sol, une vasque, un sol beige et un plan de toilette jaune.
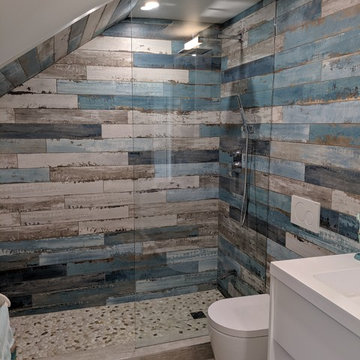
It feels like when you look out the window one should see the crashing waves...We like the strong character that these clients chose! To bring across the feeling of a distant place within ones own home is amazing!
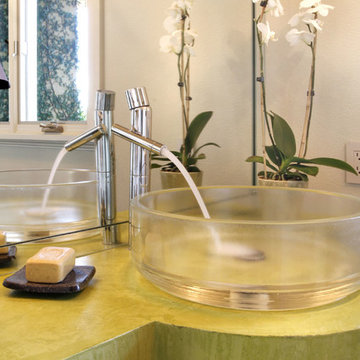
Réalisation d'un WC et toilettes avec un plan de toilette jaune.
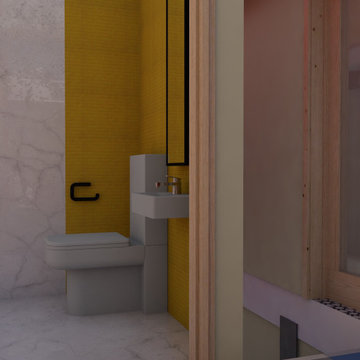
La nouvelle propriétaire souhaitait dans le cahier des charges, que tous les espaces y compris les toilettes soit sous un signe original et luxueux.
Cette photo montre un petit WC et toilettes asiatique avec WC à poser, un lavabo suspendu et un plan de toilette jaune.
Cette photo montre un petit WC et toilettes asiatique avec WC à poser, un lavabo suspendu et un plan de toilette jaune.
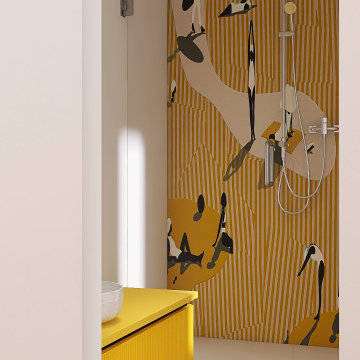
Bagno della camera dei bimbi. Proposta con carta da parati con bagnanti nelle nuance del senape per la parete all'interno della doccia, pavimento in travertino chiaro e mobile lavabo giallo senape. Alle pareti resina chiara.
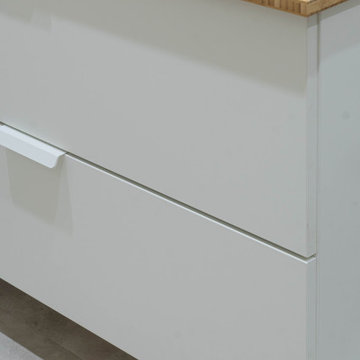
Тумба мдф с раковиной
Cette photo montre un grand WC et toilettes tendance avec un placard à porte plane, des portes de placard blanches, WC séparés, un carrelage gris, des carreaux de céramique, un mur gris, un sol en carrelage de céramique, une vasque, un sol gris, un plan de toilette jaune et meuble-lavabo suspendu.
Cette photo montre un grand WC et toilettes tendance avec un placard à porte plane, des portes de placard blanches, WC séparés, un carrelage gris, des carreaux de céramique, un mur gris, un sol en carrelage de céramique, une vasque, un sol gris, un plan de toilette jaune et meuble-lavabo suspendu.
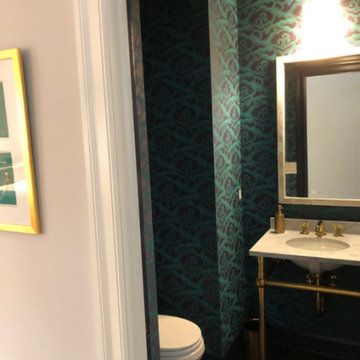
Idée de décoration pour un petit WC et toilettes avec un placard avec porte à panneau surélevé, des portes de placard blanches, WC séparés, un mur vert, parquet foncé, un lavabo encastré, un plan de toilette en surface solide, un sol marron, un plan de toilette jaune, meuble-lavabo sur pied et du papier peint.
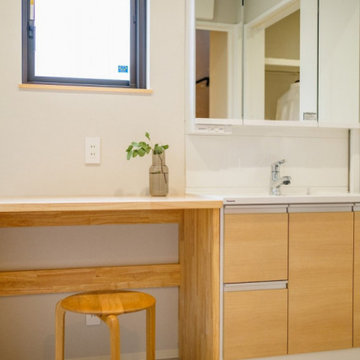
自然光がたっぷり入る明るい洗面ランドリースペース。メイクやアイロンなど、様々な用途に使える造作机の前面にはコンセントも。
Inspiration pour un WC et toilettes avec des portes de placard blanches et un plan de toilette jaune.
Inspiration pour un WC et toilettes avec des portes de placard blanches et un plan de toilette jaune.
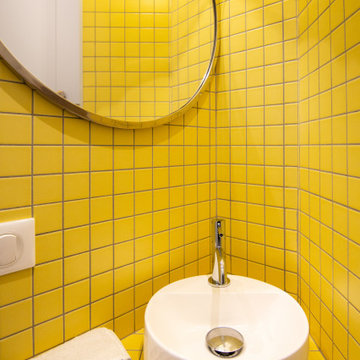
Idée de décoration pour un petit WC suspendu avec un placard à porte plane, des portes de placard jaunes, un carrelage jaune, mosaïque, un lavabo posé, un plan de toilette en carrelage, un sol gris, un plan de toilette jaune et meuble-lavabo encastré.
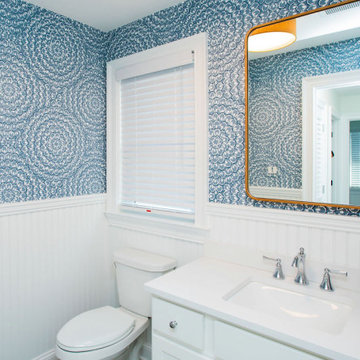
Powder Room
Idée de décoration pour un WC et toilettes marin de taille moyenne avec un placard avec porte à panneau encastré, des portes de placard blanches, WC séparés, un mur bleu, un sol en vinyl, un lavabo encastré, un plan de toilette en quartz modifié, un sol beige, un plan de toilette jaune, meuble-lavabo encastré et du papier peint.
Idée de décoration pour un WC et toilettes marin de taille moyenne avec un placard avec porte à panneau encastré, des portes de placard blanches, WC séparés, un mur bleu, un sol en vinyl, un lavabo encastré, un plan de toilette en quartz modifié, un sol beige, un plan de toilette jaune, meuble-lavabo encastré et du papier peint.
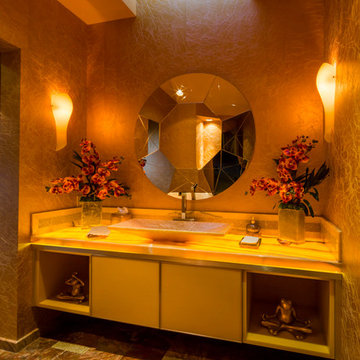
Golden yellow is the theme of this powder room. Grass cloth wallpaper is reflected in multi-faceted mirror. Lighted onyx counter-top is co-ordinate with sconces.
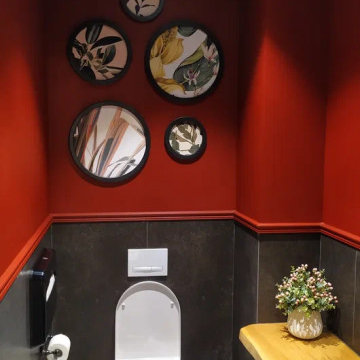
Idées déco pour un WC et toilettes avec un plan de toilette en bois et un plan de toilette jaune.
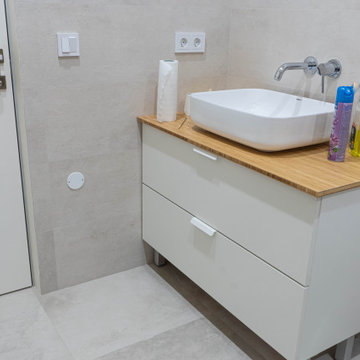
Скрытая дверь в санузел, тумба с раковиной
Aménagement d'un grand WC et toilettes contemporain avec un placard à porte plane, des portes de placard blanches, WC séparés, un carrelage gris, des carreaux de céramique, un mur gris, un sol en carrelage de céramique, une vasque, un sol gris, un plan de toilette jaune et meuble-lavabo suspendu.
Aménagement d'un grand WC et toilettes contemporain avec un placard à porte plane, des portes de placard blanches, WC séparés, un carrelage gris, des carreaux de céramique, un mur gris, un sol en carrelage de céramique, une vasque, un sol gris, un plan de toilette jaune et meuble-lavabo suspendu.
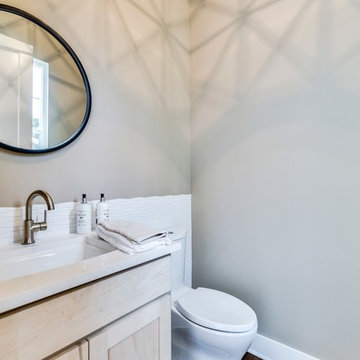
A spin on a modern farmhouse, this Additional Dwelling Unit features bright and airy materials to highlight the architecture in this new construction collaboration with RiverCity Homes and TwentySix Interiors. TwentySix designs throughout Austin and the surrounding areas, with a strong emphasis on livability and timeless interiors. For more about our firm, click here: https://www.twentysixinteriors.com/
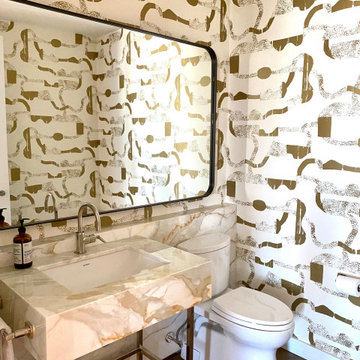
Why not add some fabulous pattern wallpaper to your powder room? Its contemporary, dynamic and so fresh.
Exemple d'un WC et toilettes tendance de taille moyenne avec un placard sans porte, des portes de placard jaunes, WC séparés, un carrelage blanc, des carreaux de céramique, un lavabo posé, un plan de toilette en quartz modifié, un plan de toilette jaune et meuble-lavabo encastré.
Exemple d'un WC et toilettes tendance de taille moyenne avec un placard sans porte, des portes de placard jaunes, WC séparés, un carrelage blanc, des carreaux de céramique, un lavabo posé, un plan de toilette en quartz modifié, un plan de toilette jaune et meuble-lavabo encastré.
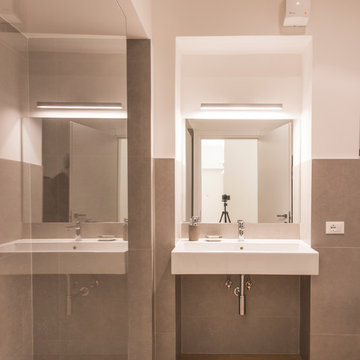
Aménagement d'un WC et toilettes contemporain de taille moyenne avec WC séparés, un carrelage gris, des carreaux de béton, un mur blanc, parquet clair, un lavabo suspendu, un plan de toilette en bois, un sol jaune et un plan de toilette jaune.
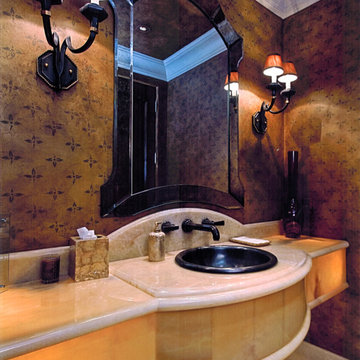
Cette image montre un WC et toilettes avec un plan de toilette en onyx et un plan de toilette jaune.
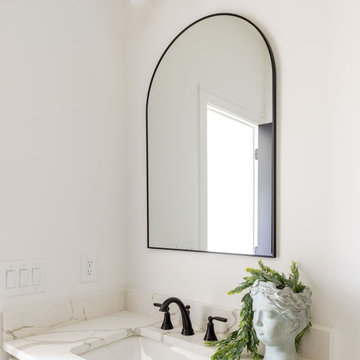
This opulent, newly constructed four-bedroom, three and a half bath residence is situated on a sprawling 1-acre lot within an exclusive gated community. Boasting an elegant exterior of four-sided brick complemented by white-washed stone accents, this home features numerous spacious living areas, each graced by a cozy fireplace and seamlessly connected to the open-concept kitchen. The shared spaces are adorned with exquisite site-finished hardwood flooring and adorned with wood-beamed ceilings, creating a warm and inviting ambiance throughout.
The impeccably designed kitchen features custom white cabinetry adorned with brushed gold hardware, stunning quartz countertops that seamlessly extend up the backsplash, a truly breathtaking Waterfall Kitchen Center Island, and top-of-the-line KitchenAid stainless steel appliances, including a separate gas cooktop and a convenient pot-filler. A striking office is conveniently situated just off the entry foyer, exuding an elevated sense of style with its Board and Batten walls and upgraded lighting. Whether you prefer to unwind in the expansive screened-in porch with its elegant flagstone flooring, brick fireplace, and charming tongue-and-groove ceiling, which overlooks the spacious backyard, or relax on the front porch with similar high-quality finishes, you'll find outdoor living at its finest.
The main level hosts the primary suite, featuring hardwood flooring, a wood-beamed ceiling, and a walk-in closet equipped with custom shelving for optimal organization. The primary spa retreat offers a luxurious standing tub, a beautifully tiled shower, and double vanities complemented by a quartz countertop tower. Upstairs, you'll discover three more bedrooms, including a guest suite with its private bathroom, as well as two additional bedrooms connected by a convenient Jack and Jill bathroom. The upper level also boasts a generously sized bonus room, adding extra flexibility and living space to this exceptional home.
This residence radiates elegant detailing and offers limitless possibilities to accommodate today's lifestyles. The partially finished Terrace Level is graced by a double-sided fireplace, and the builder has thoughtfully included all HVAC, electrical, drywall, and rough plumbing required for a full bathroom and powder room. The property's landscape is professionally designed and features an underground irrigation system to ensure the grounds remain beautifully maintained.
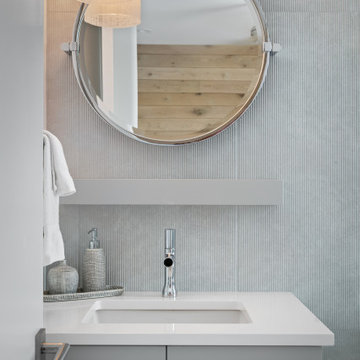
Cette photo montre un WC et toilettes bord de mer avec des portes de placard grises et un plan de toilette jaune.
Idées déco de WC et toilettes avec un plan de toilette jaune
3