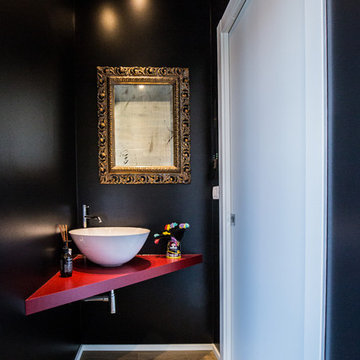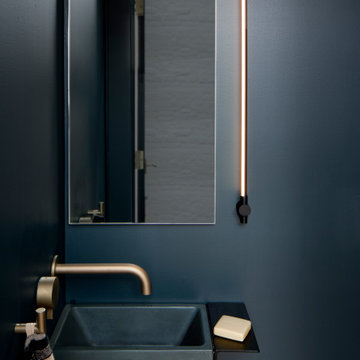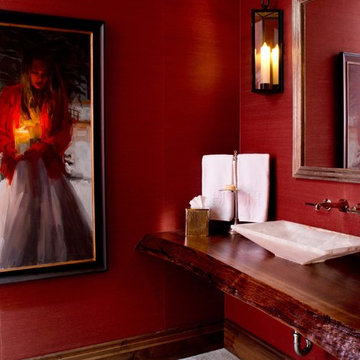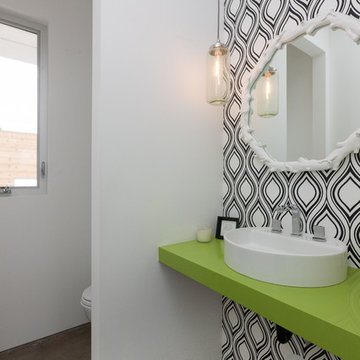Idées déco de WC et toilettes avec un plan de toilette vert et un plan de toilette rouge
Trier par :
Budget
Trier par:Populaires du jour
1 - 20 sur 237 photos
1 sur 3

Well, we chose to go wild in this room which was all designed around the sink that was found in a lea market in Baku, Azerbaijan.
Réalisation d'un petit WC et toilettes bohème avec des portes de placards vertess, WC séparés, un carrelage blanc, des carreaux de céramique, un mur multicolore, carreaux de ciment au sol, un plan de toilette en marbre, un sol multicolore, un plan de toilette vert, meuble-lavabo suspendu, un plafond en papier peint et du papier peint.
Réalisation d'un petit WC et toilettes bohème avec des portes de placards vertess, WC séparés, un carrelage blanc, des carreaux de céramique, un mur multicolore, carreaux de ciment au sol, un plan de toilette en marbre, un sol multicolore, un plan de toilette vert, meuble-lavabo suspendu, un plafond en papier peint et du papier peint.

Idée de décoration pour un petit WC suspendu design avec un placard à porte plane, des portes de placard blanches, un mur vert, un sol en carrelage de céramique, un lavabo suspendu, un plan de toilette en verre, un sol beige, un plan de toilette vert, meuble-lavabo suspendu, différents designs de plafond et du papier peint.

Aménagement d'un WC et toilettes bord de mer avec un placard à porte plane, des portes de placards vertess, un mur vert, une vasque et un plan de toilette vert.

Cette image montre un WC et toilettes design avec un mur noir, un sol en bois brun et un plan de toilette rouge.

A farmhouse style was achieved in this new construction home by keeping the details clean and simple. Shaker style cabinets and square stair parts moldings set the backdrop for incorporating our clients’ love of Asian antiques. We had fun re-purposing the different pieces she already had: two were made into bathroom vanities; and the turquoise console became the star of the house, welcoming visitors as they walk through the front door.

The powder room is styled by the client and reflects their eclectic tastes....
Aménagement d'un petit WC et toilettes contemporain avec un mur vert, un sol en carrelage de terre cuite, un lavabo intégré, un plan de toilette en marbre, un sol multicolore, un plan de toilette vert et meuble-lavabo encastré.
Aménagement d'un petit WC et toilettes contemporain avec un mur vert, un sol en carrelage de terre cuite, un lavabo intégré, un plan de toilette en marbre, un sol multicolore, un plan de toilette vert et meuble-lavabo encastré.

A powder room focuses on green sustainable design:- A dual flush toilet conserves water. Bamboo flooring is a renewable grass. River pebbles on the wall are a natural material. The sink pedestal is fashioned from salvaged wood from a 200 yr old barn.
Staging by Karen Salveson, Miss Conception Design
Photography by Peter Fox Photography

Photo by Linda Oyama-Bryan
Aménagement d'un WC et toilettes craftsman en bois foncé de taille moyenne avec un lavabo encastré, un placard à porte shaker, un plan de toilette vert, WC séparés, un mur beige, un sol en ardoise, un plan de toilette en granite, un sol vert, meuble-lavabo sur pied et du lambris.
Aménagement d'un WC et toilettes craftsman en bois foncé de taille moyenne avec un lavabo encastré, un placard à porte shaker, un plan de toilette vert, WC séparés, un mur beige, un sol en ardoise, un plan de toilette en granite, un sol vert, meuble-lavabo sur pied et du lambris.

A teensy sink in a moody powder room tucked under a stair. It was a joy to collaborate with my fearless and delicately tasteful client on the color selections. Dark hues meet the warmth of gold accents.

Idée de décoration pour un petit WC et toilettes design avec des portes de placard grises, WC à poser, un carrelage gris, un mur blanc, un lavabo encastré, un plan de toilette en quartz modifié, un sol beige, un plan de toilette vert, meuble-lavabo suspendu et poutres apparentes.

Powder room - Elitis vinyl wallpaper with red travertine and grey mosaics. Vessel bowl sink with black wall mounted tapware. Custom lighting. Navy painted ceiling and terrazzo floor.

Aménagement d'un petit WC et toilettes contemporain avec WC à poser, un carrelage multicolore, des dalles de pierre, un mur blanc, un sol en terrazzo, un lavabo intégré, un plan de toilette en surface solide, un sol multicolore et un plan de toilette rouge.

A small dated powder room gets re-invented!
Our client was looking to update her powder room/laundry room, we designed and installed wood paneling to match the style of the house. Our client selected this fabulous wallpaper and choose a vibrant green for the wall paneling and all the trims, the white ceramic sink and toilet look fresh and clean. A long and narrow medicine cabinet with 2 white globe sconces completes the look, on the opposite side of the room the washer and drier are tucked in under a wood counter also painted green.

Idée de décoration pour un petit WC suspendu urbain avec un placard à porte plane, des portes de placard rouges, un carrelage marron, des carreaux de porcelaine, un mur marron, un sol en carrelage de porcelaine, un lavabo posé, un plan de toilette en zinc, un sol gris, un plan de toilette rouge, meuble-lavabo sur pied et du papier peint.

Serenity is achieved through the combination of the multi-layer wall tile, antique vanity, the antique light fixture and of course, Buddha.
Réalisation d'un WC et toilettes asiatique en bois foncé de taille moyenne avec un placard en trompe-l'oeil, un carrelage vert, un carrelage de pierre, un mur vert, un sol en carrelage de céramique, une vasque, un plan de toilette en bois, un sol vert et un plan de toilette vert.
Réalisation d'un WC et toilettes asiatique en bois foncé de taille moyenne avec un placard en trompe-l'oeil, un carrelage vert, un carrelage de pierre, un mur vert, un sol en carrelage de céramique, une vasque, un plan de toilette en bois, un sol vert et un plan de toilette vert.

Ric Stovall - Stovall Stills
Inspiration pour un WC et toilettes design avec une vasque, un plan de toilette en bois, un mur rouge et un plan de toilette rouge.
Inspiration pour un WC et toilettes design avec une vasque, un plan de toilette en bois, un mur rouge et un plan de toilette rouge.

The Goody Nook, named by the owners in honor of one of their Great Grandmother's and Great Aunts after their bake shop they ran in Ohio to sell baked goods, thought it fitting since this space is a place to enjoy all things that bring them joy and happiness. This studio, which functions as an art studio, workout space, and hangout spot, also doubles as an entertaining hub. Used daily, the large table is usually covered in art supplies, but can also function as a place for sweets, treats, and horderves for any event, in tandem with the kitchenette adorned with a bright green countertop. An intimate sitting area with 2 lounge chairs face an inviting ribbon fireplace and TV, also doubles as space for them to workout in. The powder room, with matching green counters, is lined with a bright, fun wallpaper, that you can see all the way from the pool, and really plays into the fun art feel of the space. With a bright multi colored rug and lime green stools, the space is finished with a custom neon sign adorning the namesake of the space, "The Goody Nook”.

The unique opportunity and challenge for the Joshua Tree project was to enable the architecture to prioritize views. Set in the valley between Mummy and Camelback mountains, two iconic landforms located in Paradise Valley, Arizona, this lot “has it all” regarding views. The challenge was answered with what we refer to as the desert pavilion.
This highly penetrated piece of architecture carefully maintains a one-room deep composition. This allows each space to leverage the majestic mountain views. The material palette is executed in a panelized massing composition. The home, spawned from mid-century modern DNA, opens seamlessly to exterior living spaces providing for the ultimate in indoor/outdoor living.
Project Details:
Architecture: Drewett Works, Scottsdale, AZ // C.P. Drewett, AIA, NCARB // www.drewettworks.com
Builder: Bedbrock Developers, Paradise Valley, AZ // http://www.bedbrock.com
Interior Designer: Est Est, Scottsdale, AZ // http://www.estestinc.com
Photographer: Michael Duerinckx, Phoenix, AZ // www.inckx.com

Inspiration pour un grand WC et toilettes bohème avec un placard à porte shaker, des portes de placard rouges, WC à poser, un carrelage imitation parquet, un mur noir, un lavabo posé, un plan de toilette en quartz modifié, meuble-lavabo suspendu, du papier peint, un carrelage marron, un sol en carrelage imitation parquet, un sol marron et un plan de toilette vert.

This contemporary powder room has polished concrete floors, lime green countertops, painted white twig mirror and a green glass pendant.
Cette photo montre un WC et toilettes tendance avec une vasque, un mur blanc, sol en béton ciré, un sol marron et un plan de toilette vert.
Cette photo montre un WC et toilettes tendance avec une vasque, un mur blanc, sol en béton ciré, un sol marron et un plan de toilette vert.
Idées déco de WC et toilettes avec un plan de toilette vert et un plan de toilette rouge
1