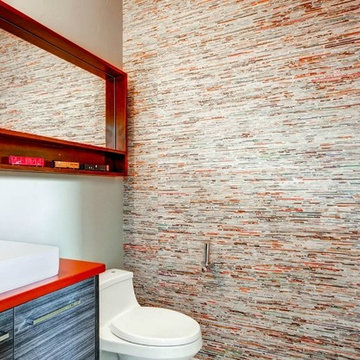Idées déco de WC et toilettes avec un plan de toilette vert et un plan de toilette rouge
Trier par :
Budget
Trier par:Populaires du jour
81 - 100 sur 237 photos
1 sur 3
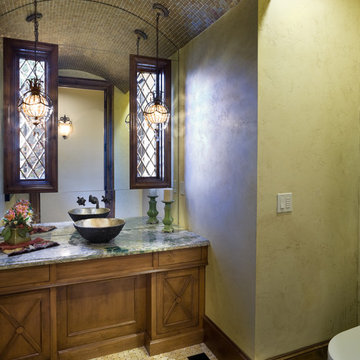
Photos by Bob Greenspan
Cette image montre un WC et toilettes traditionnel avec une vasque, un plan de toilette en granite et un plan de toilette vert.
Cette image montre un WC et toilettes traditionnel avec une vasque, un plan de toilette en granite et un plan de toilette vert.
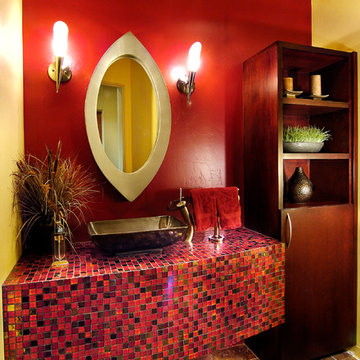
Idées déco pour un WC et toilettes sud-ouest américain avec mosaïque, une vasque, un mur rouge, un plan de toilette en carrelage, un carrelage rouge et un plan de toilette rouge.
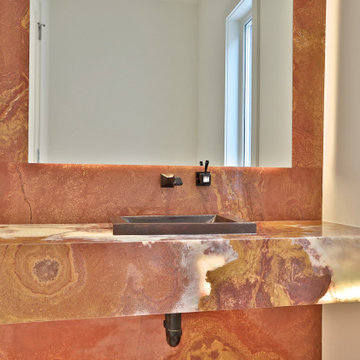
Custom Onyx Wall
Custom Onyx Vanity
Onyx Backlighted
Réalisation d'un WC et toilettes minimaliste avec un bidet, du carrelage en marbre, un mur rouge, un sol en marbre, un lavabo posé, un plan de toilette en onyx, un sol rouge, un plan de toilette rouge et meuble-lavabo sur pied.
Réalisation d'un WC et toilettes minimaliste avec un bidet, du carrelage en marbre, un mur rouge, un sol en marbre, un lavabo posé, un plan de toilette en onyx, un sol rouge, un plan de toilette rouge et meuble-lavabo sur pied.
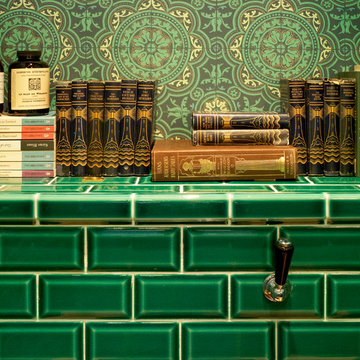
This cloakroom design is in keeping with the 1920's heritage of the house.
CLPM project manager tip - when tiling a back cistern wc make sure you plan for easy access for future maintenance. Lift off lids are a good idea and can be hidden. Cisterns can leak or break and it will mean you don;t ruin your bathroom if you have a problem later on!
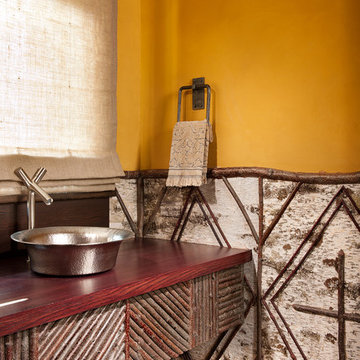
Design by Sue White Heinz, White Design; Photography by Heidi Long, Longviews Studio
Cette image montre un WC et toilettes chalet avec une vasque, un plan de toilette en bois et un plan de toilette rouge.
Cette image montre un WC et toilettes chalet avec une vasque, un plan de toilette en bois et un plan de toilette rouge.
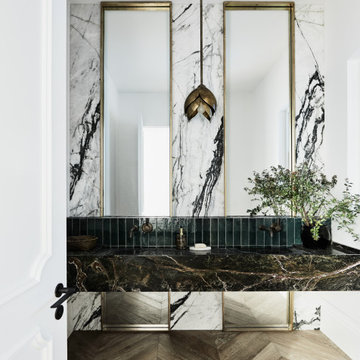
Cette photo montre un grand WC et toilettes chic avec un carrelage vert, du carrelage en marbre, un mur blanc, un sol en bois brun, un lavabo intégré, un plan de toilette en marbre, un sol marron et un plan de toilette vert.
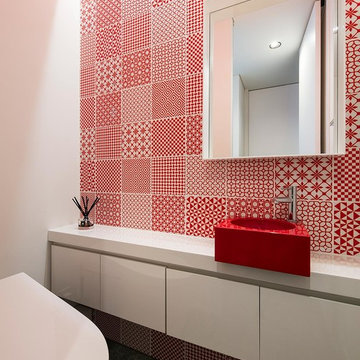
アクセントカラーとして壁面のタイルや洗面ボウルに赤を用いたレストルーム。
Aménagement d'un WC et toilettes moderne avec un placard à porte plane, des portes de placard blanches, un carrelage rouge, un mur blanc, une vasque, un sol gris et un plan de toilette rouge.
Aménagement d'un WC et toilettes moderne avec un placard à porte plane, des portes de placard blanches, un carrelage rouge, un mur blanc, une vasque, un sol gris et un plan de toilette rouge.
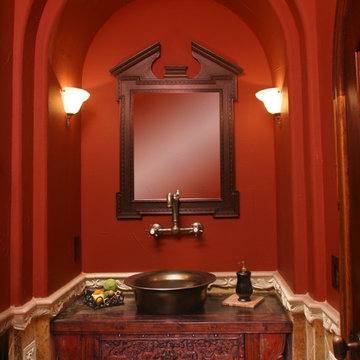
Aménagement d'un petit WC et toilettes éclectique en bois brun avec une vasque, un placard en trompe-l'oeil, un plan de toilette en bois, un carrelage marron, un mur rouge et un plan de toilette rouge.
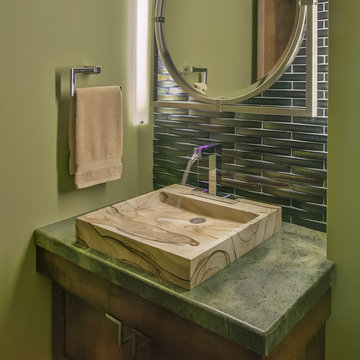
Photo: Joe DeMaio
Cette photo montre un WC et toilettes montagne avec un plan de toilette vert.
Cette photo montre un WC et toilettes montagne avec un plan de toilette vert.
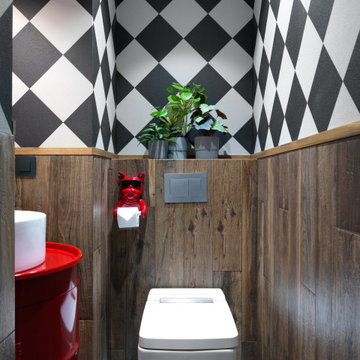
Cette photo montre un petit WC suspendu industriel avec un placard à porte plane, des portes de placard rouges, un carrelage marron, des carreaux de porcelaine, un mur marron, un sol en carrelage de porcelaine, un lavabo posé, un plan de toilette en zinc, un sol gris, un plan de toilette rouge, meuble-lavabo sur pied et du papier peint.
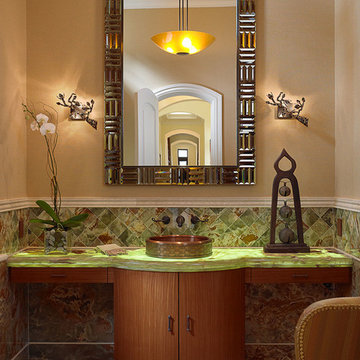
Tones of exotic stone and wood from the rest of the house coalesce in this guest bathroom. The glow of soft light mixes with the textures to create a zen space that is soothing in it's natural glamour.

The small cloakroom off the entrance saw the wood panelling being refurbished and the walls painted a hunter green, copper accents bring warmth and highlight the original tiles.
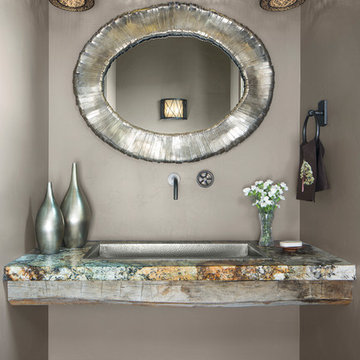
A thick granite countertop sits on top of a reclaimed timber for a rustic, yet elegant powder room.
Inspiration pour un WC et toilettes design de taille moyenne avec un placard sans porte, WC à poser, un mur beige, parquet foncé, un lavabo posé, un plan de toilette en granite, un sol marron et un plan de toilette vert.
Inspiration pour un WC et toilettes design de taille moyenne avec un placard sans porte, WC à poser, un mur beige, parquet foncé, un lavabo posé, un plan de toilette en granite, un sol marron et un plan de toilette vert.
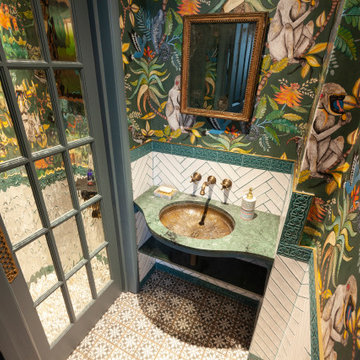
Well, we chose to go wild in this room which was all designed around the sink that was found in a lea market in Baku, Azerbaijan.
Idée de décoration pour un petit WC et toilettes bohème avec des portes de placards vertess, WC séparés, un carrelage blanc, des carreaux de céramique, un mur multicolore, carreaux de ciment au sol, un plan de toilette en marbre, un sol multicolore, un plan de toilette vert, meuble-lavabo suspendu, un plafond en papier peint et du papier peint.
Idée de décoration pour un petit WC et toilettes bohème avec des portes de placards vertess, WC séparés, un carrelage blanc, des carreaux de céramique, un mur multicolore, carreaux de ciment au sol, un plan de toilette en marbre, un sol multicolore, un plan de toilette vert, meuble-lavabo suspendu, un plafond en papier peint et du papier peint.
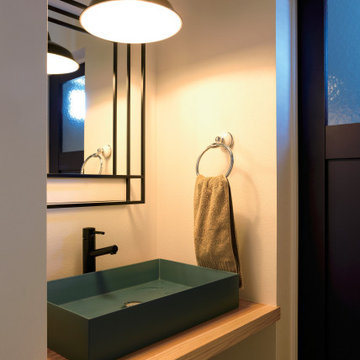
緑のボウルが印象的な1Fトイレ手前の手洗い
Exemple d'un WC et toilettes moderne en bois clair avec un placard en trompe-l'oeil, un mur blanc, parquet clair, un plan de toilette en bois, un plan de toilette vert, meuble-lavabo encastré, un plafond en papier peint et du papier peint.
Exemple d'un WC et toilettes moderne en bois clair avec un placard en trompe-l'oeil, un mur blanc, parquet clair, un plan de toilette en bois, un plan de toilette vert, meuble-lavabo encastré, un plafond en papier peint et du papier peint.
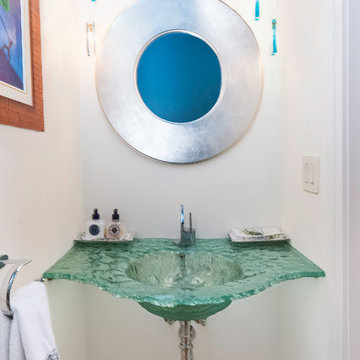
DQC Photography
AM Studio
Aménagement d'un petit WC et toilettes bord de mer avec un mur blanc, parquet clair, un lavabo intégré, un plan de toilette en verre, un sol marron et un plan de toilette vert.
Aménagement d'un petit WC et toilettes bord de mer avec un mur blanc, parquet clair, un lavabo intégré, un plan de toilette en verre, un sol marron et un plan de toilette vert.
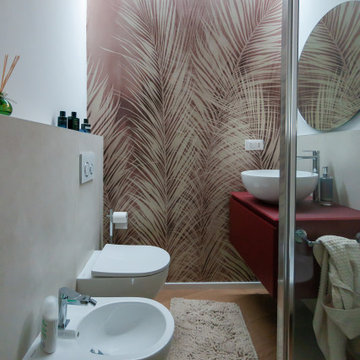
Aménagement d'un petit WC et toilettes moderne avec un placard à porte plane, des portes de placard rouges, WC séparés, un carrelage beige, des carreaux de porcelaine, un mur beige, parquet clair, une vasque, un plan de toilette en verre, un plan de toilette rouge, meuble-lavabo suspendu, un plafond décaissé et du papier peint.
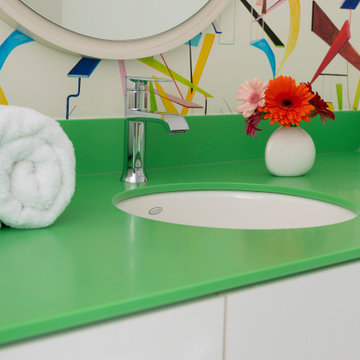
The Goody Nook, named by the owners in honor of one of their Great Grandmother's and Great Aunts after their bake shop they ran in Ohio to sell baked goods, thought it fitting since this space is a place to enjoy all things that bring them joy and happiness. This studio, which functions as an art studio, workout space, and hangout spot, also doubles as an entertaining hub. Used daily, the large table is usually covered in art supplies, but can also function as a place for sweets, treats, and horderves for any event, in tandem with the kitchenette adorned with a bright green countertop. An intimate sitting area with 2 lounge chairs face an inviting ribbon fireplace and TV, also doubles as space for them to workout in. The powder room, with matching green counters, is lined with a bright, fun wallpaper, that you can see all the way from the pool, and really plays into the fun art feel of the space. With a bright multi colored rug and lime green stools, the space is finished with a custom neon sign adorning the namesake of the space, "The Goody Nook”.
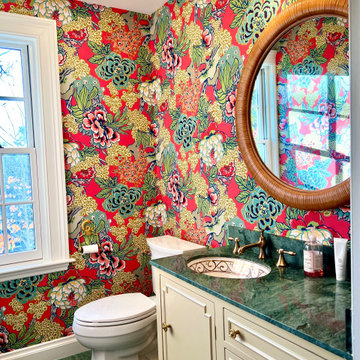
After assessing the Feng Shui and looking at what we had to work with, I decided to salvage the Florentine marble countertop and floors, as well as the "glam" vanity cabinet. People fought me on this, but I emerged victorious :-)
By choosing this Thibaut Honsu wallpaper, the green marble is downplayed, and the wallpaper becomes the star of the show. We added a bamboo mirror, some bamboo blinds, and a poppy red light fixture to add some natural elements and whimsy to the space. The result? A delightful surprise for guests.
Idées déco de WC et toilettes avec un plan de toilette vert et un plan de toilette rouge
5
