Idées déco de WC et toilettes avec un plan vasque et meuble-lavabo encastré
Trier par :
Budget
Trier par:Populaires du jour
1 - 20 sur 50 photos
1 sur 3

Exemple d'un petit WC et toilettes nature avec un placard avec porte à panneau surélevé, des portes de placard blanches, WC à poser, un mur beige, un sol en carrelage de céramique, un plan vasque, un plan de toilette en marbre, un sol beige, un plan de toilette beige et meuble-lavabo encastré.
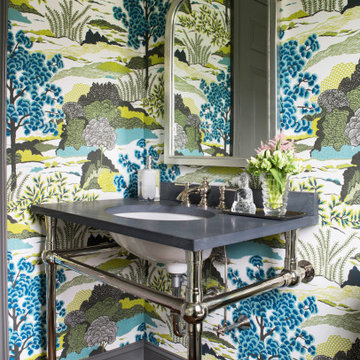
Cette image montre un WC et toilettes traditionnel de taille moyenne avec un placard en trompe-l'oeil, un mur multicolore, un plan vasque, un sol marron, un plan de toilette gris, meuble-lavabo encastré et du papier peint.
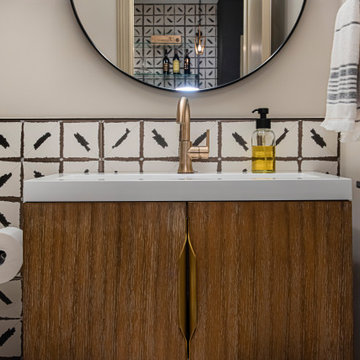
This basement remodeling project involved transforming a traditional basement into a multifunctional space, blending a country club ambience and personalized decor with modern entertainment options.
This contemporary bathroom features striking black and white tiles juxtaposed with a warm wooden vanity. The sleek shower area adds a touch of modern elegance to the space.
---
Project completed by Wendy Langston's Everything Home interior design firm, which serves Carmel, Zionsville, Fishers, Westfield, Noblesville, and Indianapolis.
For more about Everything Home, see here: https://everythinghomedesigns.com/
To learn more about this project, see here: https://everythinghomedesigns.com/portfolio/carmel-basement-renovation
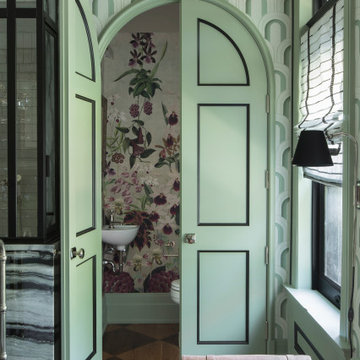
Cette image montre un petit WC et toilettes bohème avec un placard en trompe-l'oeil, des portes de placard blanches, WC à poser, un mur vert, un sol en bois brun, un plan vasque, un sol marron, un plan de toilette multicolore, meuble-lavabo encastré et du papier peint.
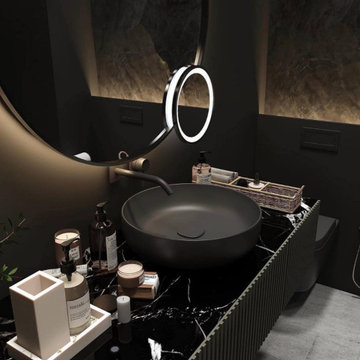
Exemple d'un WC suspendu de taille moyenne avec un placard sans porte, des portes de placard noires, un carrelage noir, un mur noir, un sol en carrelage de céramique, un plan vasque, un sol gris et meuble-lavabo encastré.
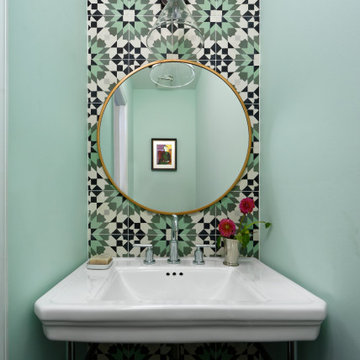
Our St. Pete studio gave this gorgeous home a beautiful makeover with a neutral color palette that nicely highlights the thoughtful design details. We added cottage-style barn doors for the bathroom giving it an elegant charm that heightens the stunning designs of the space. In the kitchen, we used the classic black and white theme, punctuated with organic elements like plants and wooden shelves that create a warm, lived-in feel. We added an attractive area rug in the dining room along with beautiful artwork and statement lighting to create visual interest. In the powder room, soft blue walls, a stylish console sink, and an elegant gold-rimmed mirror add panache.
---
Pamela Harvey Interiors offers interior design services in St. Petersburg and Tampa, and throughout Florida's Suncoast area, from Tarpon Springs to Naples, including Bradenton, Lakewood Ranch, and Sarasota.
For more about Pamela Harvey Interiors, see here: https://www.pamelaharveyinteriors.com/

Aménagement d'un petit WC et toilettes classique en bois foncé avec un sol en bois brun, un plan vasque, un plan de toilette en bois, un sol marron, meuble-lavabo encastré et du papier peint.
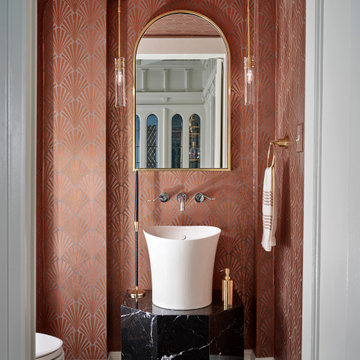
Art deco inspired powder bathroom with wallpaper and dramatic pendants
Idées déco pour un petit WC et toilettes éclectique avec des portes de placard noires, WC à poser, un mur rose, un sol en bois brun, un plan vasque, un plan de toilette noir, meuble-lavabo encastré et du papier peint.
Idées déco pour un petit WC et toilettes éclectique avec des portes de placard noires, WC à poser, un mur rose, un sol en bois brun, un plan vasque, un plan de toilette noir, meuble-lavabo encastré et du papier peint.
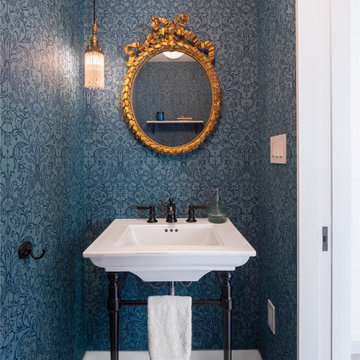
Réalisation d'un WC et toilettes de taille moyenne avec un mur bleu, un sol en carrelage de porcelaine, un plan vasque, un sol gris, meuble-lavabo encastré et du papier peint.

Exemple d'un WC et toilettes rétro en bois foncé avec un placard à porte plane, WC séparés, un mur blanc, un plan vasque, un sol noir, un plan de toilette blanc, meuble-lavabo encastré et du papier peint.
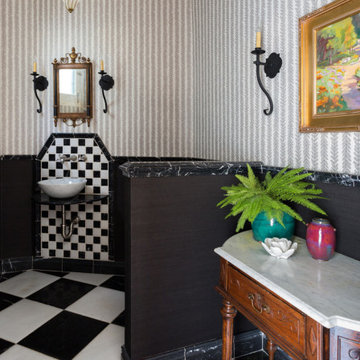
Our La Cañada studio juxtaposed the historic architecture of this home with contemporary, Spanish-style interiors. It features a contrasting palette of warm and cool colors, printed tilework, spacious layouts, high ceilings, metal accents, and lots of space to bond with family and entertain friends.
---
Project designed by Courtney Thomas Design in La Cañada. Serving Pasadena, Glendale, Monrovia, San Marino, Sierra Madre, South Pasadena, and Altadena.
For more about Courtney Thomas Design, click here: https://www.courtneythomasdesign.com/
To learn more about this project, click here:
https://www.courtneythomasdesign.com/portfolio/contemporary-spanish-style-interiors-la-canada/
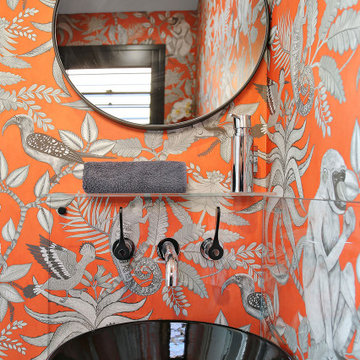
Inspiration pour un WC suspendu design de taille moyenne avec un mur orange, un plan vasque, un plan de toilette en verre, meuble-lavabo encastré et du papier peint.
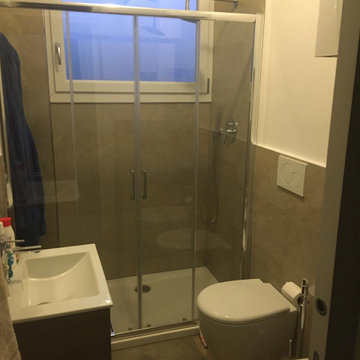
Aménagement d'un petit WC et toilettes moderne en bois clair avec un placard à porte plane, WC séparés, un carrelage beige, des carreaux de porcelaine, un mur blanc, un sol en carrelage de porcelaine, un plan vasque, un sol marron et meuble-lavabo encastré.
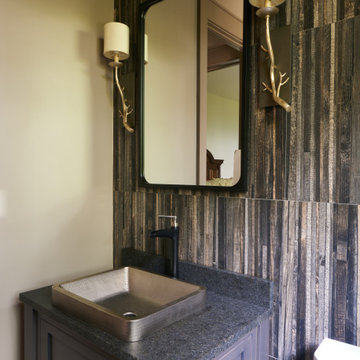
powder room
Idées déco pour un petit WC et toilettes moderne avec un placard avec porte à panneau encastré, des portes de placard grises, WC à poser, des carreaux de céramique, un mur beige, un sol en bois brun, un plan vasque, un sol marron, un plan de toilette gris et meuble-lavabo encastré.
Idées déco pour un petit WC et toilettes moderne avec un placard avec porte à panneau encastré, des portes de placard grises, WC à poser, des carreaux de céramique, un mur beige, un sol en bois brun, un plan vasque, un sol marron, un plan de toilette gris et meuble-lavabo encastré.
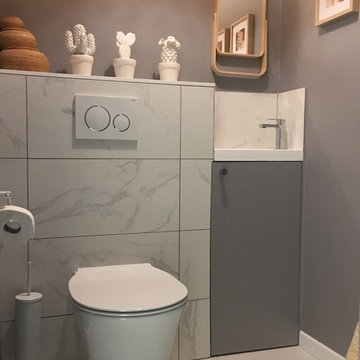
WC avec lave-mains
Cette photo montre un WC suspendu tendance de taille moyenne avec un carrelage blanc, des carreaux de céramique, un mur gris, un sol en carrelage de céramique, un sol blanc, un placard à porte affleurante, des portes de placard grises, un plan vasque et meuble-lavabo encastré.
Cette photo montre un WC suspendu tendance de taille moyenne avec un carrelage blanc, des carreaux de céramique, un mur gris, un sol en carrelage de céramique, un sol blanc, un placard à porte affleurante, des portes de placard grises, un plan vasque et meuble-lavabo encastré.
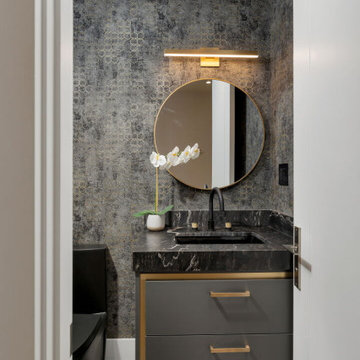
Inspiration pour un WC et toilettes minimaliste de taille moyenne avec un placard à porte plane, des portes de placard noires, WC à poser, un carrelage gris, mosaïque, un mur gris, un sol en carrelage de porcelaine, un plan vasque, un plan de toilette en granite, un sol gris, un plan de toilette noir, meuble-lavabo encastré, un plafond décaissé et du papier peint.
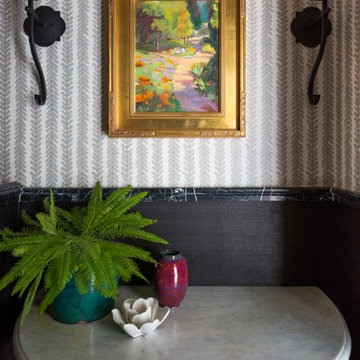
Our La Cañada studio juxtaposed the historic architecture of this home with contemporary, Spanish-style interiors. It features a contrasting palette of warm and cool colors, printed tilework, spacious layouts, high ceilings, metal accents, and lots of space to bond with family and entertain friends.
---
Project designed by Courtney Thomas Design in La Cañada. Serving Pasadena, Glendale, Monrovia, San Marino, Sierra Madre, South Pasadena, and Altadena.
For more about Courtney Thomas Design, click here: https://www.courtneythomasdesign.com/
To learn more about this project, click here:
https://www.courtneythomasdesign.com/portfolio/contemporary-spanish-style-interiors-la-canada/
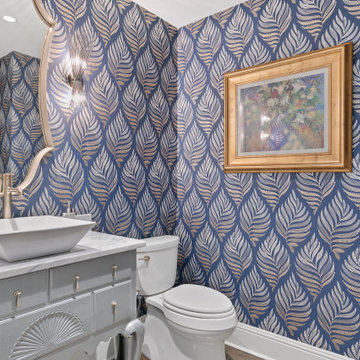
Our Tampa studio gave this home a fun, cheerful, Florida-style appeal with colorful furnishings dotting the neutral palette. Patterned wallpapers, thoughtful decor, beautiful artworks, striking light fixtures, and stylish finishes and materials give the home a cozy, luxe vibe.
---
Project designed by interior design studio Home Frosting. They serve the entire Tampa Bay area including South Tampa, Clearwater, Belleair, and St. Petersburg.
For more about Home Frosting, see here: https://homefrosting.com/
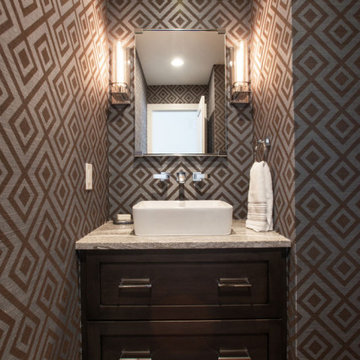
Our clients wanted a modern mountain getaway that would combine their gorgeous mountain surroundings with contemporary finishes. To highlight the stunning cathedral ceilings, we decided to take the natural stone on the fireplace from floor to ceiling. The dark wood mantle adds a break for the eye, and ties in the views of surrounding trees. Our clients wanted a complete facelift for their kitchen, and this started with removing the excess of dark wood on the ceiling, walls, and cabinets. Opening a larger picture window helps in bringing the outdoors in, and contrasting white and black cabinets create a fresh and modern feel.
---
Project designed by Miami interior designer Margarita Bravo. She serves Miami as well as surrounding areas such as Coconut Grove, Key Biscayne, Miami Beach, North Miami Beach, and Hallandale Beach.
For more about MARGARITA BRAVO, click here: https://www.margaritabravo.com/
To learn more about this project, click here: https://www.margaritabravo.com/portfolio/colorado-nature-inspired-getaway/
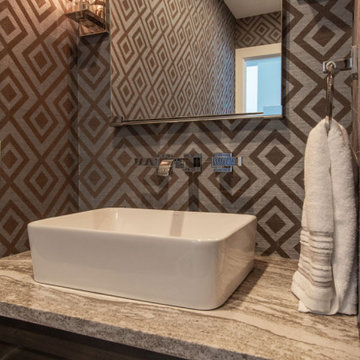
Our clients wanted a modern mountain getaway that would combine their gorgeous mountain surroundings with contemporary finishes. To highlight the stunning cathedral ceilings, we decided to take the natural stone on the fireplace from floor to ceiling. The dark wood mantle adds a break for the eye, and ties in the views of surrounding trees. Our clients wanted a complete facelift for their kitchen, and this started with removing the excess of dark wood on the ceiling, walls, and cabinets. Opening a larger picture window helps in bringing the outdoors in, and contrasting white and black cabinets create a fresh and modern feel.
---
Project designed by Montecito interior designer Margarita Bravo. She serves Montecito as well as surrounding areas such as Hope Ranch, Summerland, Santa Barbara, Isla Vista, Mission Canyon, Carpinteria, Goleta, Ojai, Los Olivos, and Solvang.
For more about MARGARITA BRAVO, click here: https://www.margaritabravo.com/
To learn more about this project, click here: https://www.margaritabravo.com/portfolio/colorado-nature-inspired-getaway/
Idées déco de WC et toilettes avec un plan vasque et meuble-lavabo encastré
1