Idées déco de WC et toilettes avec un sol bleu
Trier par :
Budget
Trier par:Populaires du jour
101 - 120 sur 469 photos
1 sur 2
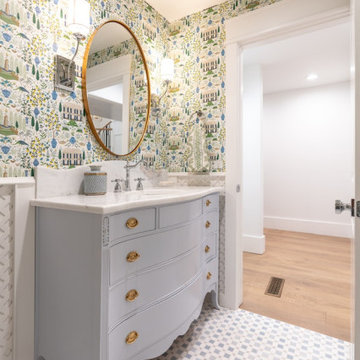
Powder Bath - Vintage Chest vanity, Marble mosaic floors, Camont Wallpaper
Inspiration pour un WC et toilettes traditionnel avec des portes de placard bleues, un mur blanc, un sol en carrelage de terre cuite, un lavabo encastré, un plan de toilette en marbre, un sol bleu, un plan de toilette blanc, meuble-lavabo sur pied et du papier peint.
Inspiration pour un WC et toilettes traditionnel avec des portes de placard bleues, un mur blanc, un sol en carrelage de terre cuite, un lavabo encastré, un plan de toilette en marbre, un sol bleu, un plan de toilette blanc, meuble-lavabo sur pied et du papier peint.
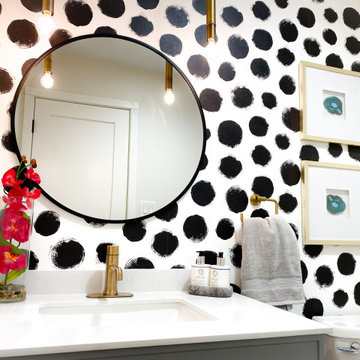
Cette photo montre un petit WC et toilettes moderne avec un placard avec porte à panneau surélevé, des portes de placard grises, WC séparés, un mur blanc, un sol en carrelage de céramique, un lavabo encastré, un plan de toilette en quartz modifié, un sol bleu, un plan de toilette blanc, meuble-lavabo sur pied et du papier peint.
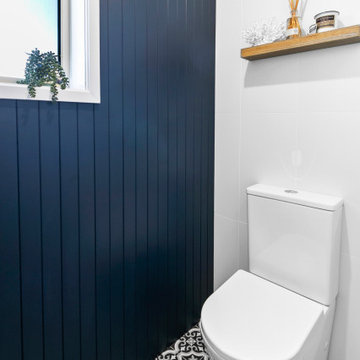
Stage two of this project was to renovate the upstairs bathrooms which consisted of main bathroom, powder room, ensuite and walk in robe. A feature wall of hand made subways laid vertically and navy and grey floors harmonise with the downstairs theme. We have achieved a calming space whilst maintaining functionality and much needed storage space.
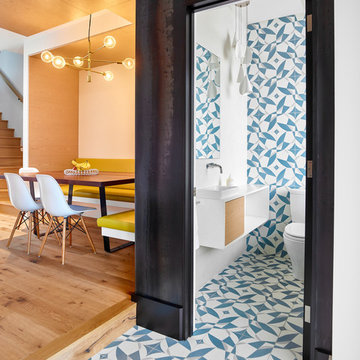
The foyer’s floor tile flows inside and up the back wall of the powder room, inside of a volume clad in raw cold-rolled steel. The combination of a delicate, handmade, geometric cement tile with the dark grey, machine-made raw steel is a deliberate juxtaposition that is echoed throughout the home where a clean modern interior is offset against rough, raw materials.
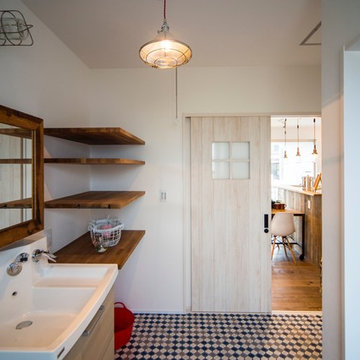
ヴィンテージ感あるサーファーズハウスですが
ところどころに可愛い要素も取り入れて
女性が好きな空間に仕上げました。
清潔感のあるブルーを基調に
雑然となりがちな洗面所を
大容量の収納棚でスッキリ!
古材を使った鏡やマリンライトを採用し
サーファーズハウスの要素もふんだんに取り入れた
パウダールームとなっています。
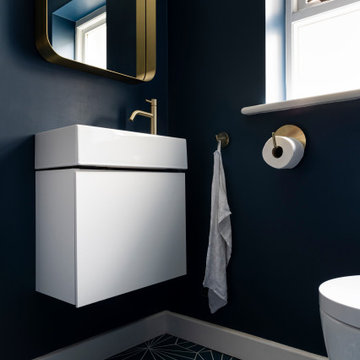
Réalisation d'un petit WC suspendu design avec un placard à porte plane, des portes de placard blanches, un mur bleu, un sol en carrelage de céramique, un lavabo suspendu, un sol bleu et meuble-lavabo suspendu.
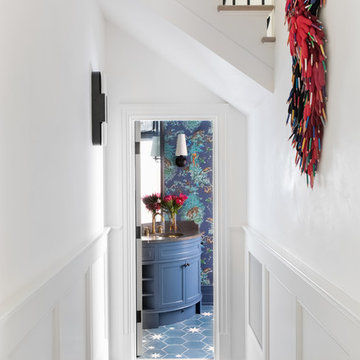
Austin Victorian by Chango & Co.
Architectural Advisement & Interior Design by Chango & Co.
Architecture by William Hablinski
Construction by J Pinnelli Co.
Photography by Sarah Elliott
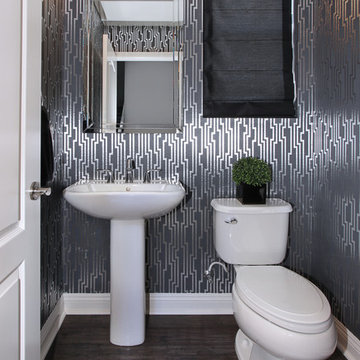
27 Diamonds is an interior design company in Orange County, CA. We take pride in delivering beautiful living spaces that reflect the tastes and lifestyles of our clients. Unlike most companies who charge hourly, most of our design packages are offered at a flat-rate, affordable price. Visit our website for more information.
All furniture can be custom made to your specifications and shipped anywhere in the US (excluding Alaska and Hawaii). Contact us for more information.
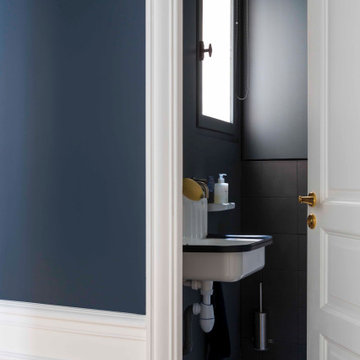
Inspiration pour un petit WC et toilettes design avec un mur bleu, un carrelage noir, des carreaux de céramique, carreaux de ciment au sol, un lavabo suspendu et un sol bleu.
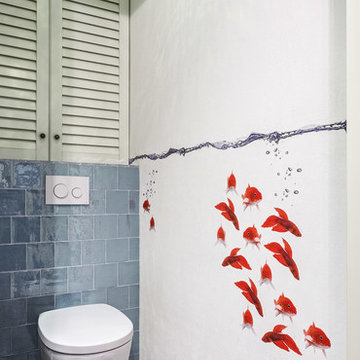
Сергей Красюк
Cette photo montre un petit WC suspendu tendance avec des portes de placard blanches, un sol en carrelage de porcelaine, un mur blanc, un carrelage gris, un carrelage bleu, un placard à porte persienne, des carreaux en terre cuite, une vasque, un plan de toilette en surface solide, un sol bleu et un plan de toilette gris.
Cette photo montre un petit WC suspendu tendance avec des portes de placard blanches, un sol en carrelage de porcelaine, un mur blanc, un carrelage gris, un carrelage bleu, un placard à porte persienne, des carreaux en terre cuite, une vasque, un plan de toilette en surface solide, un sol bleu et un plan de toilette gris.
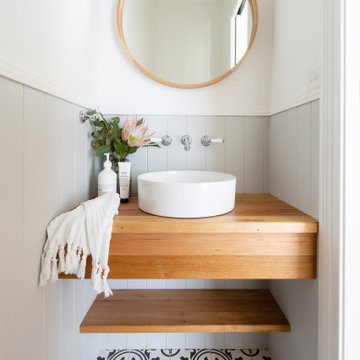
For this knock down rebuild, in the established Canberra suburb of Yarralumla, the client's brief was modern Hampton style. The main finishes include Hardwood American Oak floors, shaker style joinery, patterned tiles and wall panelling, to create a classic, elegant and relaxed feel for this family home. Built by CJC Constructions. Photography by Hcreations.
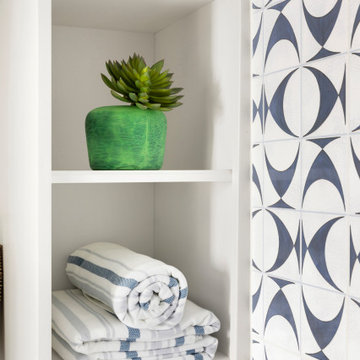
Aménagement d'un petit WC et toilettes bord de mer en bois brun avec un placard à porte shaker, WC séparés, un carrelage bleu, des carreaux de céramique, un mur bleu, un sol en carrelage de porcelaine, un lavabo intégré, un plan de toilette en surface solide, un sol bleu, un plan de toilette blanc et meuble-lavabo sur pied.
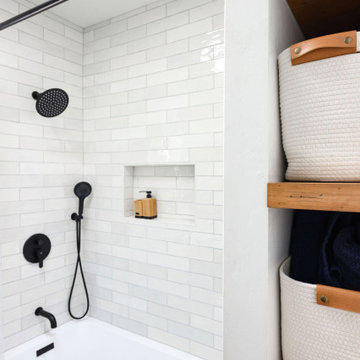
Elevate your guest bathroom into a realm of modern elegance with our captivating remodel, inspired by a sophisticated color palette of navy blue, crisp white, and natural wood tones. This design seamlessly marries contemporary aesthetics with functional storage solutions, resulting in a welcoming space that's both stylish and practical.
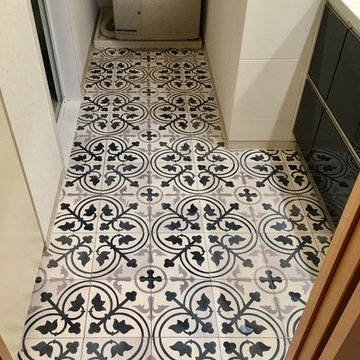
床のおしゃれCF(クッションフロア)の写真。(まだブルーのテープが…)
奥行きが広い洗面空間なので、ぜひ使っていただきたい!と思ってダメ元でご提案したでざいんを、ご主人様が気に入ってくださって採用となりました。
大柄なので狭い空間では映えませんが、ここなら洗面台の紺色の扉にもマッチして綺麗だと直感したので、採用していただいて嬉しかったです。
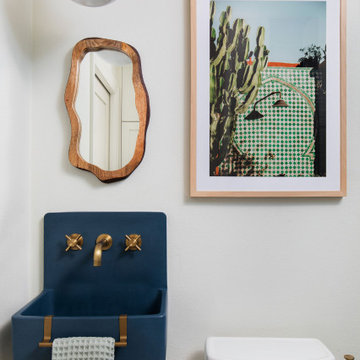
Idées déco pour un WC et toilettes de taille moyenne avec des portes de placard bleues, WC séparés, un carrelage bleu, un mur blanc, carreaux de ciment au sol, un lavabo suspendu, un plan de toilette en béton, un sol bleu, un plan de toilette bleu et meuble-lavabo suspendu.
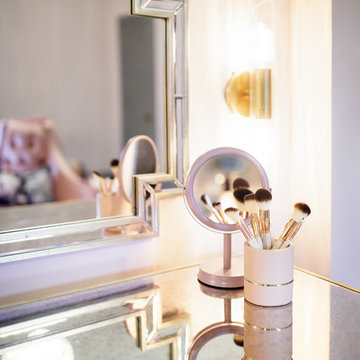
Anya Phillips
Idées déco pour un WC et toilettes classique de taille moyenne avec un mur rose et un sol bleu.
Idées déco pour un WC et toilettes classique de taille moyenne avec un mur rose et un sol bleu.
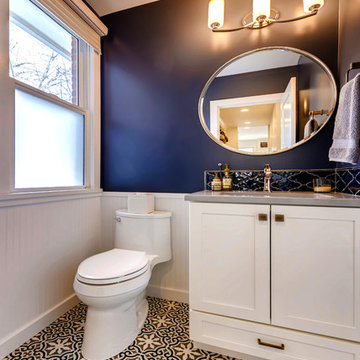
Rodwin Architecture & Skycastle Homes
Location: Boulder, CO USA
Our clients asked us to breathe new life into a dark and chopped up 1990’s home, that had a solid shell but a dysfunctional floor plan and dated finishes. We took down all the walls and created an open concept, sunny plan where all the public social spaces connected. We added a Dutch front door and created both a foyer and proper mud-room for the first time, so guests now had a sense of arrival and a place to hang their jackets. The odd dated kitchen that was the heart of the home was rebuilt from scratch with a simple white and blue palette. We opened up the south wall of the main floor with large windows and doors to help BBQ’s and parties flow from inside to the patio. The sagging and faded wrap-around porch was rebuilt from scratch. We re-arranged the interior spaces to create a dream kid’s playroom packed with organized storage and just far enough away from the grown-ups so that everyone can co-exist peacefully. We redid the finishes & fixtures throughout, and opened up the staircase to be an elegant path through this 4 storey house.
Built by Skycastle Construction.
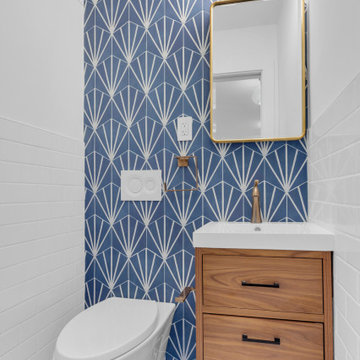
Blue lover!! Walnut and brass Love the combination.
Inspiration pour un petit WC suspendu en bois clair avec un placard à porte plane, un carrelage bleu, des carreaux de céramique, un mur blanc, un sol en carrelage de porcelaine, un lavabo intégré, un plan de toilette en quartz modifié, un sol bleu, un plan de toilette blanc et meuble-lavabo encastré.
Inspiration pour un petit WC suspendu en bois clair avec un placard à porte plane, un carrelage bleu, des carreaux de céramique, un mur blanc, un sol en carrelage de porcelaine, un lavabo intégré, un plan de toilette en quartz modifié, un sol bleu, un plan de toilette blanc et meuble-lavabo encastré.

Rustic features set against a reclaimed, white oak vanity and modern sink + fixtures help meld the old with the new.
Aménagement d'un petit WC et toilettes campagne avec un placard en trompe-l'oeil, des portes de placard marrons, WC séparés, un carrelage bleu, un mur bleu, un sol en calcaire, un lavabo posé, un plan de toilette en granite, un sol bleu et un plan de toilette noir.
Aménagement d'un petit WC et toilettes campagne avec un placard en trompe-l'oeil, des portes de placard marrons, WC séparés, un carrelage bleu, un mur bleu, un sol en calcaire, un lavabo posé, un plan de toilette en granite, un sol bleu et un plan de toilette noir.
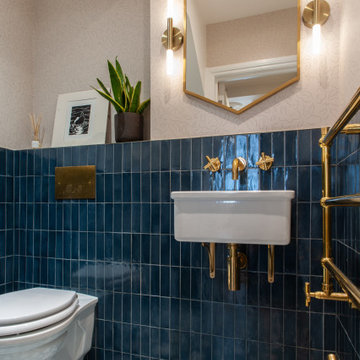
By laying these tiles vertically on the wall, we've managed to elongate the space, adding a slightly different dimension and character than what would have been achieved if the tiles were laid horizontally.
Idées déco de WC et toilettes avec un sol bleu
6