Idées déco de WC et toilettes avec un sol en ardoise et un sol en travertin
Trier par :
Budget
Trier par:Populaires du jour
81 - 100 sur 1 017 photos
1 sur 3
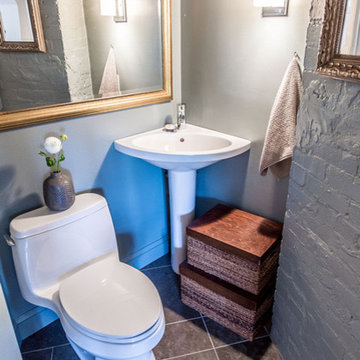
Cette image montre un petit WC et toilettes minimaliste avec WC à poser, un mur gris, un sol en ardoise, un lavabo de ferme et un sol noir.

Exemple d'un WC et toilettes nature de taille moyenne avec un mur blanc, un sol en ardoise, une grande vasque, un plan de toilette en granite, un sol gris, un plan de toilette gris, meuble-lavabo suspendu et du lambris de bois.
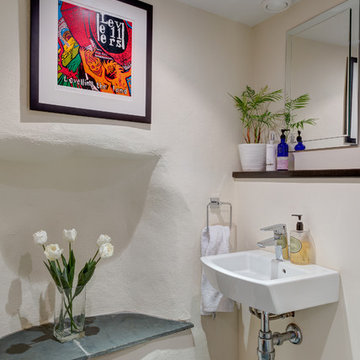
A wonderful little room with a niche believe to have been the original site of a built-in bread-oven. Photo Styling Jan Cadle, Colin Cadle Photography
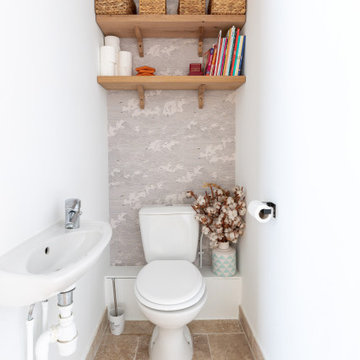
Aménagement d'un WC et toilettes méditerranéen de taille moyenne avec WC à poser, un mur blanc, un sol en travertin, un lavabo suspendu, un plan de toilette en quartz, un sol beige, un plan de toilette blanc et du papier peint.
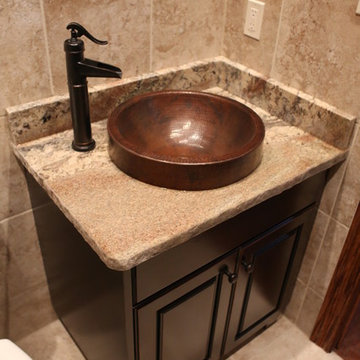
Idées déco pour un petit WC et toilettes montagne en bois foncé avec un placard avec porte à panneau surélevé, WC à poser, mosaïque, un sol en travertin, une vasque et un plan de toilette en granite.

This bright powder bath is an ode to modern farmhouse with shiplap walls and patterned tile floors. The custom iron and white oak vanity adds a soft modern element.
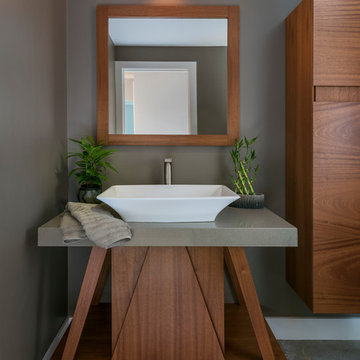
Cette image montre un petit WC et toilettes asiatique en bois foncé avec un placard à porte plane, WC à poser, un mur gris, un sol en ardoise, une vasque, un plan de toilette en calcaire, un sol gris et un plan de toilette gris.
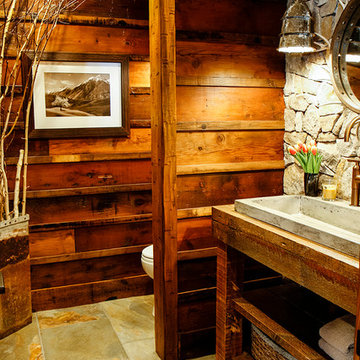
Custom designed powder room with rustic accents and lighting.
Exemple d'un WC et toilettes montagne de taille moyenne avec un carrelage gris, un carrelage de pierre, un mur marron, un sol en ardoise, un plan de toilette en bois et un plan de toilette marron.
Exemple d'un WC et toilettes montagne de taille moyenne avec un carrelage gris, un carrelage de pierre, un mur marron, un sol en ardoise, un plan de toilette en bois et un plan de toilette marron.

Réalisation d'un petit WC et toilettes chalet avec un placard sans porte, des portes de placard noires, un mur beige, un sol en ardoise, une vasque, un plan de toilette en bois, un sol marron et un plan de toilette marron.
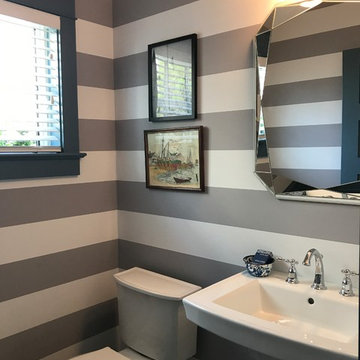
Todd Tully Danner
Cette image montre un WC et toilettes marin de taille moyenne avec WC séparés, un mur multicolore, un sol en ardoise, un lavabo de ferme et un sol gris.
Cette image montre un WC et toilettes marin de taille moyenne avec WC séparés, un mur multicolore, un sol en ardoise, un lavabo de ferme et un sol gris.
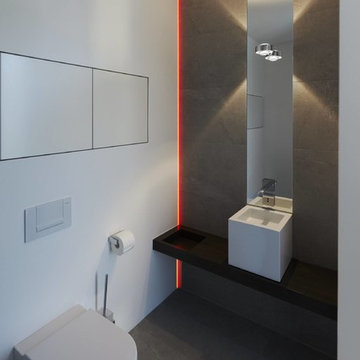
Réalisation d'un WC suspendu design avec un carrelage gris, un mur blanc, un sol en ardoise et une vasque.
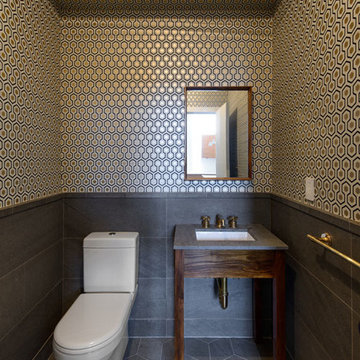
The powder room includes simple brass fixtures in contrast to a geometric wallpaper and corresponding floor pattern.
Photos: Alan Tansey
Inspiration pour un petit WC et toilettes design avec WC séparés, un carrelage gris, un mur multicolore, un sol en ardoise, un plan de toilette en surface solide et un lavabo encastré.
Inspiration pour un petit WC et toilettes design avec WC séparés, un carrelage gris, un mur multicolore, un sol en ardoise, un plan de toilette en surface solide et un lavabo encastré.
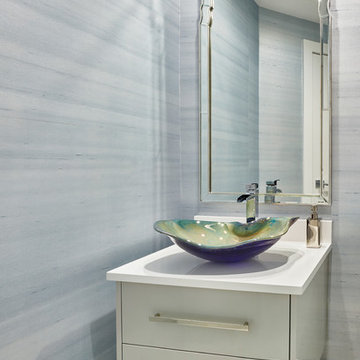
This oceanside contemporary condominium is a sophisticated space that evokes relaxation. Using the bright blue and easy feel of the ocean as both an inspiration and a backdrop, soft rich fabrics in beach tones were used to maintain the peacefulness of the coastal surroundings. With soft hues of blue and simple lush design elements, this living space is a wonderful blend of coastal calmness and contemporary style. Textured wall papers were used to enrich bathrooms with no ocean view to create continuity of the stunning natural setting of the Palm Beach oceanfront.
Robert Brantley Photography
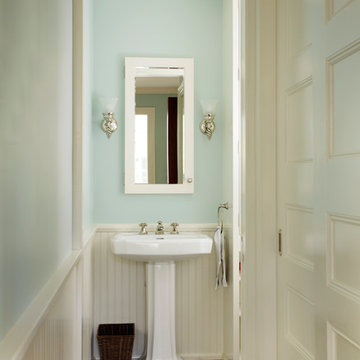
Inspiration pour un WC et toilettes traditionnel de taille moyenne avec un mur bleu, un sol en ardoise, un lavabo de ferme, un plan de toilette en surface solide et un sol gris.
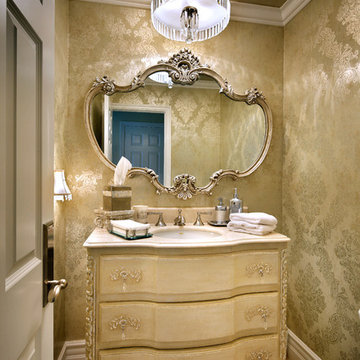
An easy and inexpensive update to this Orange Park Acres Powder Room included changing the faucet from brass to satin nickel; adding a luxurious brocade wallpaper with a metallic ceiling; removing the dome ceiling light fixture to make way for a spectacular crystal and linen chandelier; replacing the crackle effect on the vanity cabinet with a metallic wash and Modulo stencils; and eliminating the antique brass vanity hardware in favor of lovely satin nickel and crystal pulls. Photo by Anthony Gomez.
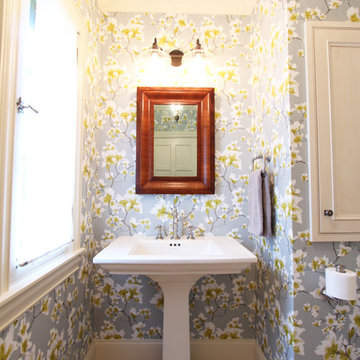
A pedestal sink was built in to an alcove that has a low window that prevents a traditional cabinet from being used. A strong wood tone mirror was hung above the pedestal sink and the contrast is striking. A sconce was hung above the mirror in an oil rubbed bronze finish.

In this restroom, the white and wood combination creates a clean and serene look. Warm-toned wall lights adds to the mood of the space. The wall-mounted faucet makes the sink and counter spacious, and a square framed mirror complement the space.
Built by ULFBUILT. Contact us to learn more.
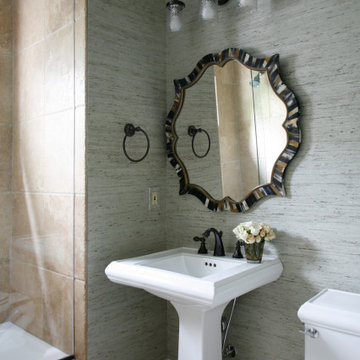
Dressed up guest bath. Added grasscloth wallcovering and and a faux horn mirror. Currey & Company vanity light works perfectly with the Kohler fixtures
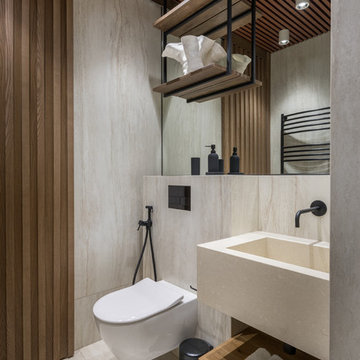
Михаил Степанов
Aménagement d'un WC et toilettes contemporain avec un sol en travertin et un sol beige.
Aménagement d'un WC et toilettes contemporain avec un sol en travertin et un sol beige.
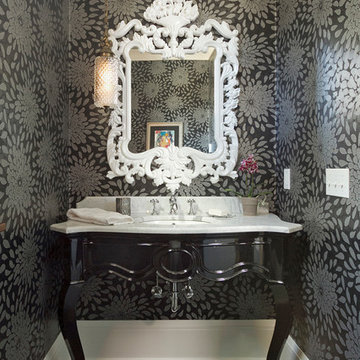
Seth Hannula
Cette photo montre un WC et toilettes chic avec un placard en trompe-l'oeil, un mur multicolore, un sol en ardoise et un plan de toilette blanc.
Cette photo montre un WC et toilettes chic avec un placard en trompe-l'oeil, un mur multicolore, un sol en ardoise et un plan de toilette blanc.
Idées déco de WC et toilettes avec un sol en ardoise et un sol en travertin
5