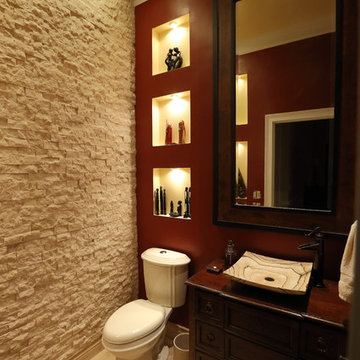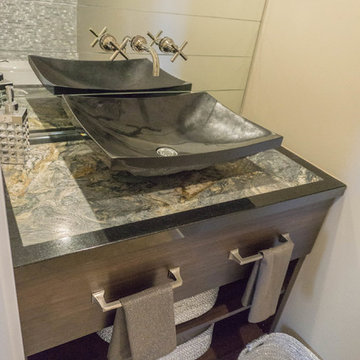Idées déco de WC et toilettes avec un sol en ardoise et un sol en travertin
Trier par :
Budget
Trier par:Populaires du jour
101 - 120 sur 1 017 photos
1 sur 3

With family life and entertaining in mind, we built this 4,000 sq. ft., 4 bedroom, 3 full baths and 2 half baths house from the ground up! To fit in with the rest of the neighborhood, we constructed an English Tudor style home, but updated it with a modern, open floor plan on the first floor, bright bedrooms, and large windows throughout the home. What sets this home apart are the high-end architectural details that match the home’s Tudor exterior, such as the historically accurate windows encased in black frames. The stunning craftsman-style staircase is a post and rail system, with painted railings. The first floor was designed with entertaining in mind, as the kitchen, living, dining, and family rooms flow seamlessly. The home office is set apart to ensure a quiet space and has its own adjacent powder room. Another half bath and is located off the mudroom. Upstairs, the principle bedroom has a luxurious en-suite bathroom, with Carrera marble floors, furniture quality double vanity, and a large walk in shower. There are three other bedrooms, with a Jack-and-Jill bathroom and an additional hall bathroom.
Rudloff Custom Builders has won Best of Houzz for Customer Service in 2014, 2015 2016, 2017, 2019, and 2020. We also were voted Best of Design in 2016, 2017, 2018, 2019 and 2020, which only 2% of professionals receive. Rudloff Custom Builders has been featured on Houzz in their Kitchen of the Week, What to Know About Using Reclaimed Wood in the Kitchen as well as included in their Bathroom WorkBook article. We are a full service, certified remodeling company that covers all of the Philadelphia suburban area. This business, like most others, developed from a friendship of young entrepreneurs who wanted to make a difference in their clients’ lives, one household at a time. This relationship between partners is much more than a friendship. Edward and Stephen Rudloff are brothers who have renovated and built custom homes together paying close attention to detail. They are carpenters by trade and understand concept and execution. Rudloff Custom Builders will provide services for you with the highest level of professionalism, quality, detail, punctuality and craftsmanship, every step of the way along our journey together.
Specializing in residential construction allows us to connect with our clients early in the design phase to ensure that every detail is captured as you imagined. One stop shopping is essentially what you will receive with Rudloff Custom Builders from design of your project to the construction of your dreams, executed by on-site project managers and skilled craftsmen. Our concept: envision our client’s ideas and make them a reality. Our mission: CREATING LIFETIME RELATIONSHIPS BUILT ON TRUST AND INTEGRITY.
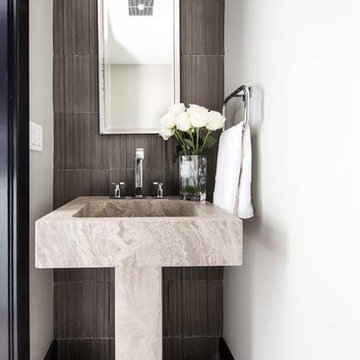
The powder room is outfitted with a modern stone pedestal sink and dimensional gray tile accent wall. A custom silver mirror compliments the polished chrome faucet and sconce. Flooring is a geometric stone tile.
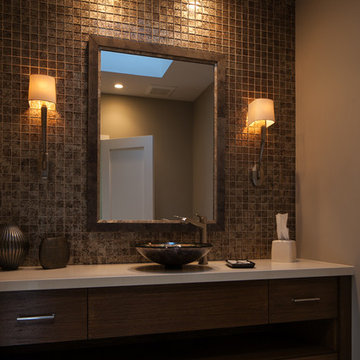
Aménagement d'un grand WC et toilettes contemporain en bois foncé avec un placard à porte plane, un carrelage marron, un carrelage en pâte de verre, un mur beige, un sol en travertin, une vasque et un plan de toilette en surface solide.
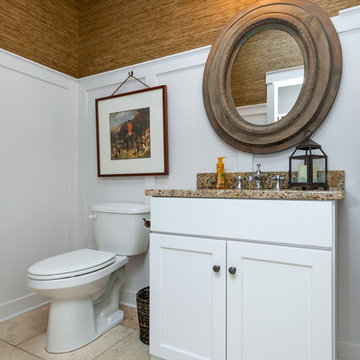
Jake Boyd Photo
Cette photo montre un petit WC et toilettes craftsman avec un lavabo encastré, un placard à porte plane, des portes de placard blanches, un plan de toilette en granite, WC à poser, un carrelage beige et un sol en travertin.
Cette photo montre un petit WC et toilettes craftsman avec un lavabo encastré, un placard à porte plane, des portes de placard blanches, un plan de toilette en granite, WC à poser, un carrelage beige et un sol en travertin.
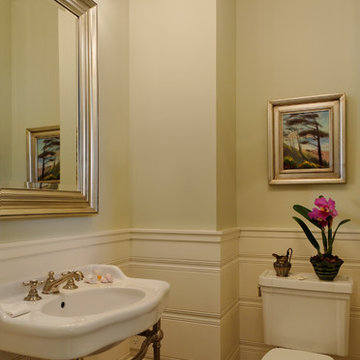
Seabrook Beach House - Paneled wall wainscot powder room...Photographer by D. Papazian
Cette image montre un petit WC et toilettes marin avec un lavabo de ferme, WC séparés, un mur vert et un sol en travertin.
Cette image montre un petit WC et toilettes marin avec un lavabo de ferme, WC séparés, un mur vert et un sol en travertin.
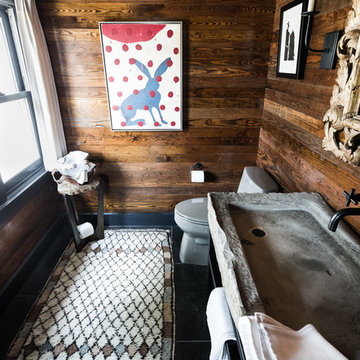
Cette photo montre un petit WC et toilettes montagne avec un sol en ardoise, une grande vasque, un plan de toilette en calcaire, un sol noir, un plan de toilette gris, un placard sans porte, des portes de placard noires, WC séparés et un mur marron.
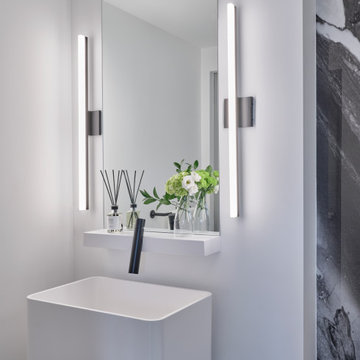
Yorkville Modern Condo powder room
Réalisation d'un WC et toilettes design de taille moyenne avec des portes de placard blanches, un carrelage noir, des plaques de verre, un mur blanc, un sol en ardoise, un lavabo de ferme, un sol noir et meuble-lavabo sur pied.
Réalisation d'un WC et toilettes design de taille moyenne avec des portes de placard blanches, un carrelage noir, des plaques de verre, un mur blanc, un sol en ardoise, un lavabo de ferme, un sol noir et meuble-lavabo sur pied.
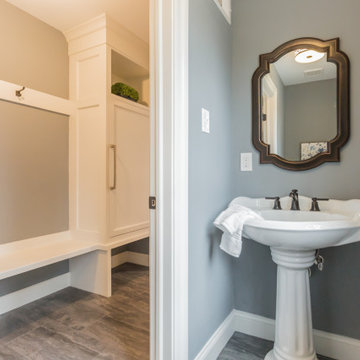
With family life and entertaining in mind, we built this 4,000 sq. ft., 4 bedroom, 3 full baths and 2 half baths house from the ground up! To fit in with the rest of the neighborhood, we constructed an English Tudor style home, but updated it with a modern, open floor plan on the first floor, bright bedrooms, and large windows throughout the home. What sets this home apart are the high-end architectural details that match the home’s Tudor exterior, such as the historically accurate windows encased in black frames. The stunning craftsman-style staircase is a post and rail system, with painted railings. The first floor was designed with entertaining in mind, as the kitchen, living, dining, and family rooms flow seamlessly. The home office is set apart to ensure a quiet space and has its own adjacent powder room. Another half bath and is located off the mudroom. Upstairs, the principle bedroom has a luxurious en-suite bathroom, with Carrera marble floors, furniture quality double vanity, and a large walk in shower. There are three other bedrooms, with a Jack-and-Jill bathroom and an additional hall bathroom.
Rudloff Custom Builders has won Best of Houzz for Customer Service in 2014, 2015 2016, 2017, 2019, and 2020. We also were voted Best of Design in 2016, 2017, 2018, 2019 and 2020, which only 2% of professionals receive. Rudloff Custom Builders has been featured on Houzz in their Kitchen of the Week, What to Know About Using Reclaimed Wood in the Kitchen as well as included in their Bathroom WorkBook article. We are a full service, certified remodeling company that covers all of the Philadelphia suburban area. This business, like most others, developed from a friendship of young entrepreneurs who wanted to make a difference in their clients’ lives, one household at a time. This relationship between partners is much more than a friendship. Edward and Stephen Rudloff are brothers who have renovated and built custom homes together paying close attention to detail. They are carpenters by trade and understand concept and execution. Rudloff Custom Builders will provide services for you with the highest level of professionalism, quality, detail, punctuality and craftsmanship, every step of the way along our journey together.
Specializing in residential construction allows us to connect with our clients early in the design phase to ensure that every detail is captured as you imagined. One stop shopping is essentially what you will receive with Rudloff Custom Builders from design of your project to the construction of your dreams, executed by on-site project managers and skilled craftsmen. Our concept: envision our client’s ideas and make them a reality. Our mission: CREATING LIFETIME RELATIONSHIPS BUILT ON TRUST AND INTEGRITY.
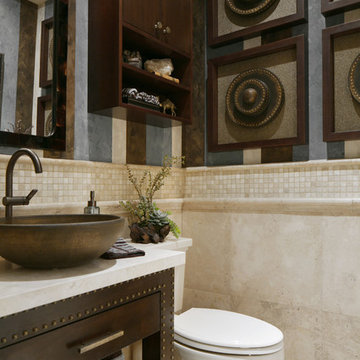
Custom designed Powder Room for a client In Villa Park, California.
Réalisation d'un petit WC et toilettes tradition en bois foncé avec une vasque, un placard à porte plane, un plan de toilette en calcaire, WC séparés, un carrelage beige, un sol en travertin et du carrelage en pierre calcaire.
Réalisation d'un petit WC et toilettes tradition en bois foncé avec une vasque, un placard à porte plane, un plan de toilette en calcaire, WC séparés, un carrelage beige, un sol en travertin et du carrelage en pierre calcaire.

Pebble Beach Powder Room. Photographer: John Merkl
Exemple d'un petit WC et toilettes bord de mer en bois vieilli avec un mur beige, un lavabo encastré, un sol beige, un placard sans porte, un sol en travertin et un plan de toilette blanc.
Exemple d'un petit WC et toilettes bord de mer en bois vieilli avec un mur beige, un lavabo encastré, un sol beige, un placard sans porte, un sol en travertin et un plan de toilette blanc.

360-Vip Photography - Dean Riedel
Schrader & Co - Remodeler
Inspiration pour un petit WC et toilettes traditionnel en bois brun avec un placard à porte plane, un mur rose, un sol en ardoise, une vasque, un plan de toilette en bois, un sol noir et un plan de toilette marron.
Inspiration pour un petit WC et toilettes traditionnel en bois brun avec un placard à porte plane, un mur rose, un sol en ardoise, une vasque, un plan de toilette en bois, un sol noir et un plan de toilette marron.
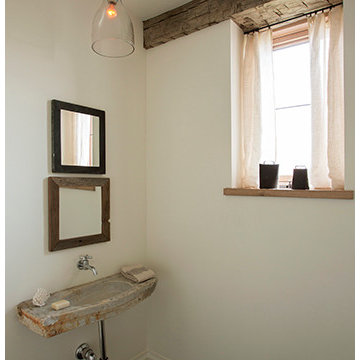
An antique sink mixes with plaster walls and antique beams to create a simple, nuanced space that feels european-inspired.
Photography by Eric Roth
Idées déco pour un WC suspendu campagne de taille moyenne avec un mur blanc, un sol en ardoise, un lavabo suspendu, un plan de toilette en marbre et un sol noir.
Idées déco pour un WC suspendu campagne de taille moyenne avec un mur blanc, un sol en ardoise, un lavabo suspendu, un plan de toilette en marbre et un sol noir.
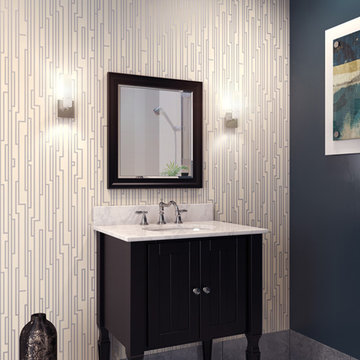
The unique wallpaper in this bathroom helps accentuate the vanity on the focal wall of this powder bath.
Vanity is fully assembled with top included. Find the full line at any of our locations throughout Portland Oregon and Seattle Washington Metropolitan Areas. http://www.cfmfloors.com/locations.aspx
Some stores may need to order samples in.

Rich woods, natural stone, artisan lighting, and plenty of custom finishes (such as the cut-out mirror) gave this home a strong character. We kept the lighting and textiles soft to ensure a welcoming ambiance.
Project designed by Susie Hersker’s Scottsdale interior design firm Design Directives. Design Directives is active in Phoenix, Paradise Valley, Cave Creek, Carefree, Sedona, and beyond.
For more about Design Directives, click here: https://susanherskerasid.com/

A modern contemporary powder room with travertine tile floor, pencil tile backsplash, hammered finish stainless steel designer vessel sink & matching faucet, large rectangular vanity mirror, modern wall sconces and light fixture, crown moulding, oil rubbed bronze door handles and heavy bathroom trim.
Custom Home Builder and General Contractor for this Home:
Leinster Construction, Inc., Chicago, IL
www.leinsterconstruction.com
Miller + Miller Architectural Photography

hall powder room with tiled accent wall, vessel sink, live edge walnut plank with brass thru-wall faucet
Inspiration pour un WC et toilettes rustique de taille moyenne avec un carrelage gris, des carreaux de céramique, un mur blanc, un sol en ardoise, une vasque, un plan de toilette en bois, un sol noir, un plan de toilette marron et meuble-lavabo suspendu.
Inspiration pour un WC et toilettes rustique de taille moyenne avec un carrelage gris, des carreaux de céramique, un mur blanc, un sol en ardoise, une vasque, un plan de toilette en bois, un sol noir, un plan de toilette marron et meuble-lavabo suspendu.

Guest Bath
Divine Design Center
Photography by Keitaro Yoshioka
Idées déco pour un WC et toilettes moderne de taille moyenne avec un placard à porte plane, des portes de placard blanches, WC à poser, un carrelage bleu, un carrelage en pâte de verre, un mur bleu, un sol en ardoise, un lavabo encastré, un plan de toilette en quartz modifié, un sol multicolore et un plan de toilette gris.
Idées déco pour un WC et toilettes moderne de taille moyenne avec un placard à porte plane, des portes de placard blanches, WC à poser, un carrelage bleu, un carrelage en pâte de verre, un mur bleu, un sol en ardoise, un lavabo encastré, un plan de toilette en quartz modifié, un sol multicolore et un plan de toilette gris.
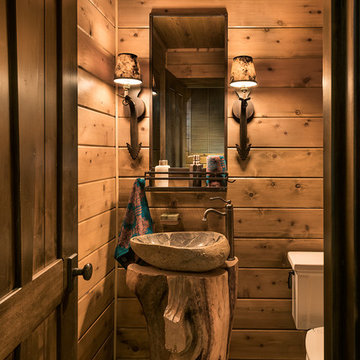
Cette photo montre un petit WC et toilettes montagne avec WC séparés, un sol en ardoise, une vasque et un plan de toilette en bois.
Idées déco de WC et toilettes avec un sol en ardoise et un sol en travertin
6
