Idées déco de WC et toilettes avec un sol en bois brun et meuble-lavabo encastré
Trier par :
Budget
Trier par:Populaires du jour
141 - 160 sur 534 photos
1 sur 3
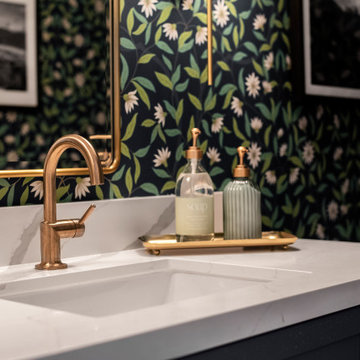
This project features a six-foot addition on the back of the home, allowing us to open up the kitchen and family room for this young and active family. These spaces were redesigned to accommodate a large open kitchen, featuring cabinets in a beautiful sage color, that opens onto the dining area and family room. Natural stone countertops add texture to the space without dominating the room.
The powder room footprint stayed the same, but new cabinetry, mirrors, and fixtures compliment the bold wallpaper, making this space surprising and fun, like a piece of statement jewelry in the middle of the home.
The kid's bathroom is youthful while still being able to age with the children. An ombre pink and white floor tile is complimented by a greenish/blue vanity and a coordinating shower niche accent tile. White walls and gold fixtures complete the space.
The primary bathroom is more sophisticated but still colorful and full of life. The wood-style chevron floor tiles anchor the room while more light and airy tones of white, blue, and cream finish the rest of the space. The freestanding tub and large shower make this the perfect retreat after a long day.
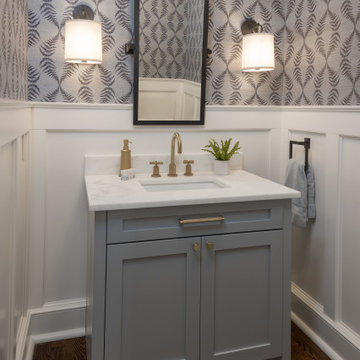
The powder room was a complete redesign. We removed the pedestal sink and replaced it with a custom base cabinet. The counters are quartzite with undermount porcelain sink. Burnished brass and oil rubbed bronze on the fixtures and lighting. The cabinet was painted in place. The tile flooring was removed and replaced with hardwood to match the rest of the first floor.
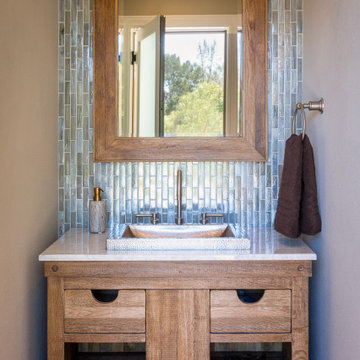
This gorgeous home renovation was a fun project to work on. The goal for the whole-house remodel was to infuse the home with a fresh new perspective while hinting at the traditional Mediterranean flare. We also wanted to balance the new and the old and help feature the customer’s existing character pieces. Let's begin with the custom front door, which is made with heavy distressing and a custom stain, along with glass and wrought iron hardware. The exterior sconces, dark light compliant, are rubbed bronze Hinkley with clear seedy glass and etched opal interior.
Moving on to the dining room, porcelain tile made to look like wood was installed throughout the main level. The dining room floor features a herringbone pattern inlay to define the space and add a custom touch. A reclaimed wood beam with a custom stain and oil-rubbed bronze chandelier creates a cozy and warm atmosphere.
In the kitchen, a hammered copper hood and matching undermount sink are the stars of the show. The tile backsplash is hand-painted and customized with a rustic texture, adding to the charm and character of this beautiful kitchen.
The powder room features a copper and steel vanity and a matching hammered copper framed mirror. A porcelain tile backsplash adds texture and uniqueness.
Lastly, a brick-backed hanging gas fireplace with a custom reclaimed wood mantle is the perfect finishing touch to this spectacular whole house remodel. It is a stunning transformation that truly showcases the artistry of our design and construction teams.
Project by Douglah Designs. Their Lafayette-based design-build studio serves San Francisco's East Bay areas, including Orinda, Moraga, Walnut Creek, Danville, Alamo Oaks, Diablo, Dublin, Pleasanton, Berkeley, Oakland, and Piedmont.
For more about Douglah Designs, click here: http://douglahdesigns.com/
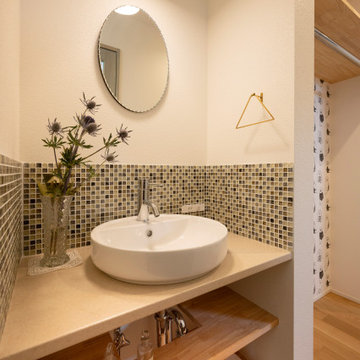
Idées déco pour un WC et toilettes en bois clair avec un carrelage marron, un carrelage en pâte de verre, un mur blanc, un sol en bois brun, une vasque, un sol marron, un plan de toilette beige, meuble-lavabo encastré, un plafond en papier peint et du papier peint.
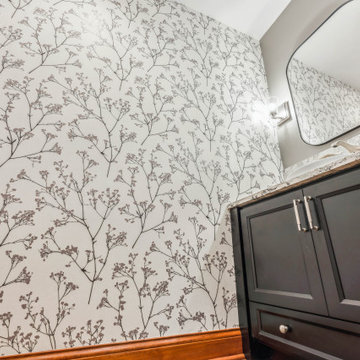
An oversized powder room and pantry were pared down to enlarge the kitchen, but this powder room still packs a stylish punch.
Cette photo montre un petit WC et toilettes chic avec un placard avec porte à panneau encastré, des portes de placard noires, WC séparés, un mur gris, un sol en bois brun, une vasque, un plan de toilette en quartz modifié, un plan de toilette gris, meuble-lavabo encastré et du papier peint.
Cette photo montre un petit WC et toilettes chic avec un placard avec porte à panneau encastré, des portes de placard noires, WC séparés, un mur gris, un sol en bois brun, une vasque, un plan de toilette en quartz modifié, un plan de toilette gris, meuble-lavabo encastré et du papier peint.
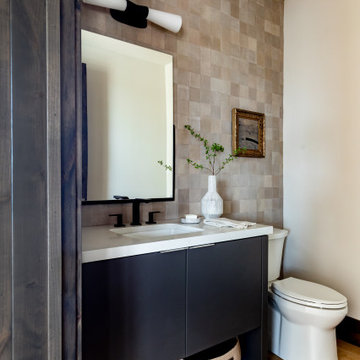
Idée de décoration pour un WC et toilettes tradition de taille moyenne avec un placard à porte plane, des portes de placard bleues, WC séparés, un carrelage beige, des carreaux de céramique, un mur blanc, un sol en bois brun, un lavabo posé, un plan de toilette en quartz modifié, un sol beige, un plan de toilette blanc et meuble-lavabo encastré.
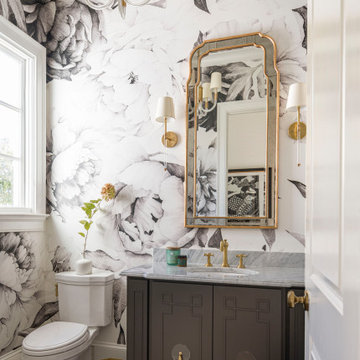
Powder bath with dark custom cabinet, decorative mirror and wall sconces.
Inspiration pour un WC et toilettes traditionnel avec un placard en trompe-l'oeil, des portes de placard marrons, WC séparés, un sol en bois brun, un lavabo encastré, un plan de toilette en marbre, meuble-lavabo encastré et du papier peint.
Inspiration pour un WC et toilettes traditionnel avec un placard en trompe-l'oeil, des portes de placard marrons, WC séparés, un sol en bois brun, un lavabo encastré, un plan de toilette en marbre, meuble-lavabo encastré et du papier peint.

This Custom Powder Room Design has stained walnut cabinetry with polished nickel inset, custom hardware. The most impressive feature is the white cristallo counter tops and integrated sink.
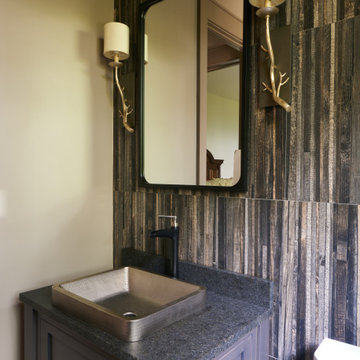
powder room
Idées déco pour un petit WC et toilettes moderne avec un placard avec porte à panneau encastré, des portes de placard grises, WC à poser, des carreaux de céramique, un mur beige, un sol en bois brun, un plan vasque, un sol marron, un plan de toilette gris et meuble-lavabo encastré.
Idées déco pour un petit WC et toilettes moderne avec un placard avec porte à panneau encastré, des portes de placard grises, WC à poser, des carreaux de céramique, un mur beige, un sol en bois brun, un plan vasque, un sol marron, un plan de toilette gris et meuble-lavabo encastré.

This estate is a transitional home that blends traditional architectural elements with clean-lined furniture and modern finishes. The fine balance of curved and straight lines results in an uncomplicated design that is both comfortable and relaxing while still sophisticated and refined. The red-brick exterior façade showcases windows that assure plenty of light. Once inside, the foyer features a hexagonal wood pattern with marble inlays and brass borders which opens into a bright and spacious interior with sumptuous living spaces. The neutral silvery grey base colour palette is wonderfully punctuated by variations of bold blue, from powder to robin’s egg, marine and royal. The anything but understated kitchen makes a whimsical impression, featuring marble counters and backsplashes, cherry blossom mosaic tiling, powder blue custom cabinetry and metallic finishes of silver, brass, copper and rose gold. The opulent first-floor powder room with gold-tiled mosaic mural is a visual feast.
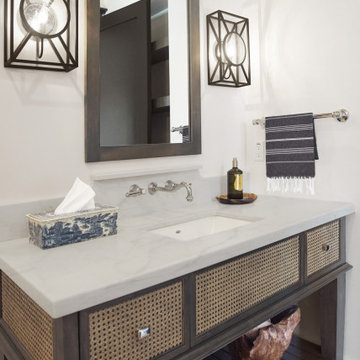
Heather Ryan, Interior Designer H.Ryan Studio - Scottsdale, AZ www.hryanstudio.com
Aménagement d'un WC et toilettes en bois foncé avec un placard en trompe-l'oeil, un mur blanc, un sol en bois brun, un lavabo encastré, un plan de toilette en quartz modifié, un sol marron, un plan de toilette gris et meuble-lavabo encastré.
Aménagement d'un WC et toilettes en bois foncé avec un placard en trompe-l'oeil, un mur blanc, un sol en bois brun, un lavabo encastré, un plan de toilette en quartz modifié, un sol marron, un plan de toilette gris et meuble-lavabo encastré.
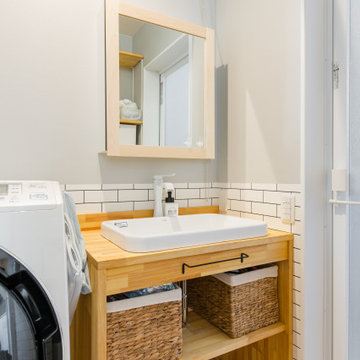
ベッセル式の洗面台は大工さんの造作。ナチュラルな木の質感とアイアンのタオル掛けの組み合わせがおしゃれ。
Aménagement d'un WC et toilettes bord de mer en bois brun avec un placard sans porte, un carrelage blanc, un carrelage métro, un mur blanc, un sol en bois brun, une vasque, un plan de toilette en bois, un sol beige, un plan de toilette beige, meuble-lavabo encastré, un plafond en papier peint et du papier peint.
Aménagement d'un WC et toilettes bord de mer en bois brun avec un placard sans porte, un carrelage blanc, un carrelage métro, un mur blanc, un sol en bois brun, une vasque, un plan de toilette en bois, un sol beige, un plan de toilette beige, meuble-lavabo encastré, un plafond en papier peint et du papier peint.
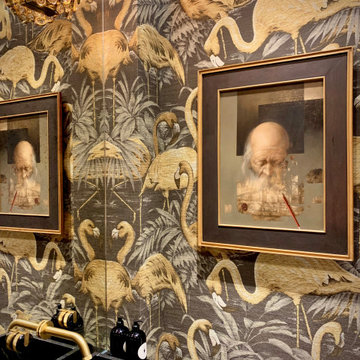
This bathroom idea features: wraparound texture rich wallpaper with a central niche in honed grey natural marble above the toilet with a spot light highlighting unique flower arrangement. Sanitary ware selection in brushed gold and black finishes, complementing marble black sink fitted onto a bespoke vanity unit made from natural wood ribbon paneling that have been hand painted.
24k gold tap with natural marble knobs, fitted directly onto aged glass-mirror.
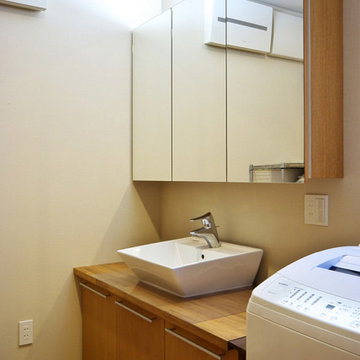
いろはの家(名古屋市)1階洗面脱衣室
Idées déco pour un WC et toilettes asiatique en bois brun de taille moyenne avec un mur blanc, un sol en bois brun, un plafond en papier peint, un placard à porte plane, un lavabo de ferme, un plan de toilette en bois, meuble-lavabo encastré et du papier peint.
Idées déco pour un WC et toilettes asiatique en bois brun de taille moyenne avec un mur blanc, un sol en bois brun, un plafond en papier peint, un placard à porte plane, un lavabo de ferme, un plan de toilette en bois, meuble-lavabo encastré et du papier peint.
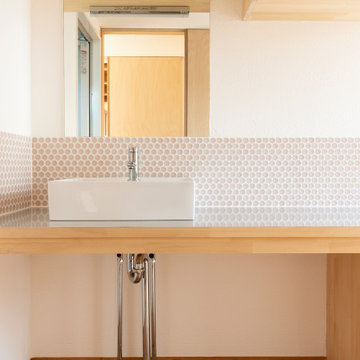
Inspiration pour un petit WC et toilettes asiatique avec un placard sans porte, des portes de placard grises, un carrelage rose, un mur blanc, un sol en bois brun et meuble-lavabo encastré.
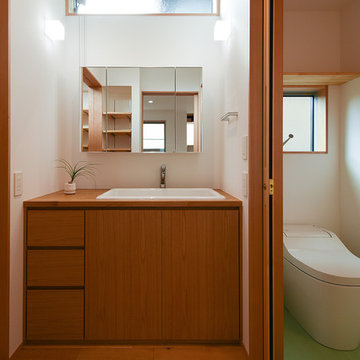
キッチン横の洗面コーナー。キャビネットは造り付けの製作家具です。幅が広く深さもある実験用シンクをボウルとして利用しています。左右に戸があり、右側はトイレ。左側は脱衣室へと繋がっていますl
Réalisation d'un WC et toilettes asiatique en bois foncé de taille moyenne avec WC à poser, un carrelage blanc, un mur blanc, un plan de toilette en bois, un plan de toilette marron, un placard à porte plane, un sol en bois brun, un lavabo encastré, un sol beige, meuble-lavabo encastré, un plafond en papier peint et du papier peint.
Réalisation d'un WC et toilettes asiatique en bois foncé de taille moyenne avec WC à poser, un carrelage blanc, un mur blanc, un plan de toilette en bois, un plan de toilette marron, un placard à porte plane, un sol en bois brun, un lavabo encastré, un sol beige, meuble-lavabo encastré, un plafond en papier peint et du papier peint.
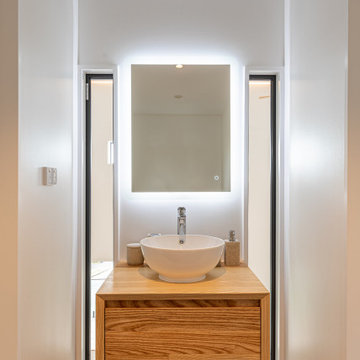
Cette photo montre un petit WC et toilettes industriel avec un sol en bois brun, un sol marron et meuble-lavabo encastré.
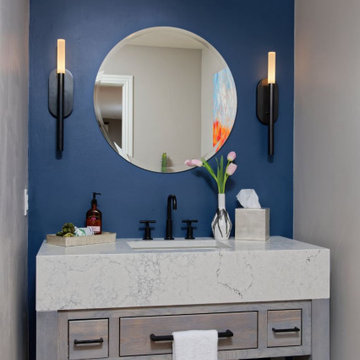
This home features a farmhouse aesthetic with contemporary touches like metal accents and colorful art. Designed by our Denver studio.
---
Project designed by Denver, Colorado interior designer Margarita Bravo. She serves Denver as well as surrounding areas such as Cherry Hills Village, Englewood, Greenwood Village, and Bow Mar.
For more about MARGARITA BRAVO, click here: https://www.margaritabravo.com/
To learn more about this project, click here:
https://www.margaritabravo.com/portfolio/contemporary-farmhouse-denver/
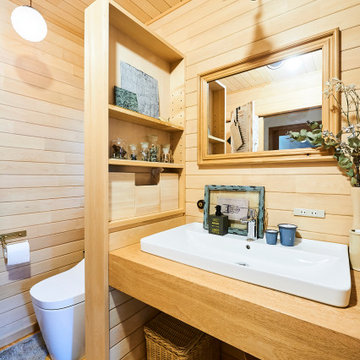
Exemple d'un WC et toilettes en bois clair et bois avec WC à poser, un sol en bois brun, un lavabo posé, un plan de toilette blanc, meuble-lavabo encastré et un plafond en bois.
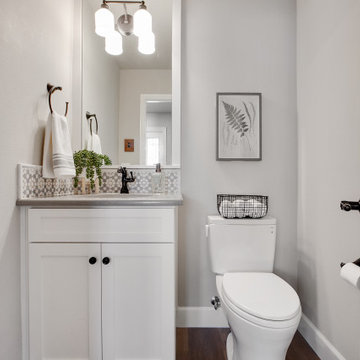
The powder bathroom features built-in white painted shaker cabinets with gray quartz countertops.
Cette image montre un petit WC et toilettes rustique avec un placard à porte shaker, des portes de placard blanches, WC à poser, un carrelage gris, un mur gris, un sol en bois brun, un lavabo posé, un plan de toilette en quartz modifié, un sol marron, un plan de toilette gris et meuble-lavabo encastré.
Cette image montre un petit WC et toilettes rustique avec un placard à porte shaker, des portes de placard blanches, WC à poser, un carrelage gris, un mur gris, un sol en bois brun, un lavabo posé, un plan de toilette en quartz modifié, un sol marron, un plan de toilette gris et meuble-lavabo encastré.
Idées déco de WC et toilettes avec un sol en bois brun et meuble-lavabo encastré
8