Idées déco de WC et toilettes avec un sol en bois brun et un lavabo suspendu
Trier par :
Budget
Trier par:Populaires du jour
141 - 160 sur 262 photos
1 sur 3
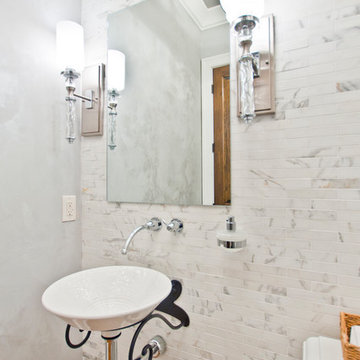
Designed by Terri Sears and Elizabeth Murphy.
Photography by Melissa M. Mills.
Idée de décoration pour un petit WC et toilettes tradition avec un carrelage blanc, un carrelage métro, un mur gris, un sol en bois brun, un lavabo suspendu et un sol marron.
Idée de décoration pour un petit WC et toilettes tradition avec un carrelage blanc, un carrelage métro, un mur gris, un sol en bois brun, un lavabo suspendu et un sol marron.
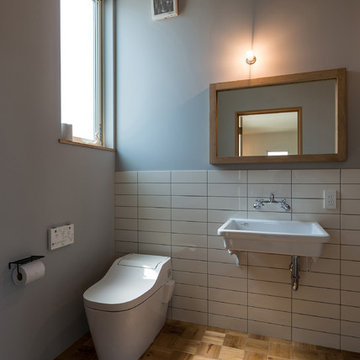
写真:東涌 宏和
Aménagement d'un WC et toilettes bord de mer avec WC à poser, un carrelage blanc, un sol en bois brun et un lavabo suspendu.
Aménagement d'un WC et toilettes bord de mer avec WC à poser, un carrelage blanc, un sol en bois brun et un lavabo suspendu.
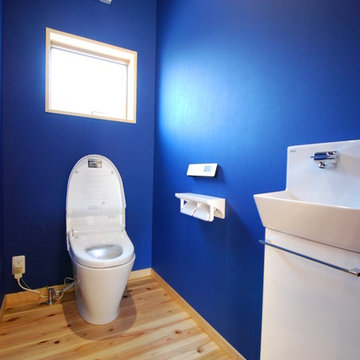
ブルーの壁紙
Idées déco pour un WC et toilettes scandinave avec des portes de placard blanches, WC à poser, un mur bleu, un sol en bois brun, un lavabo suspendu et un plan de toilette en carrelage.
Idées déco pour un WC et toilettes scandinave avec des portes de placard blanches, WC à poser, un mur bleu, un sol en bois brun, un lavabo suspendu et un plan de toilette en carrelage.
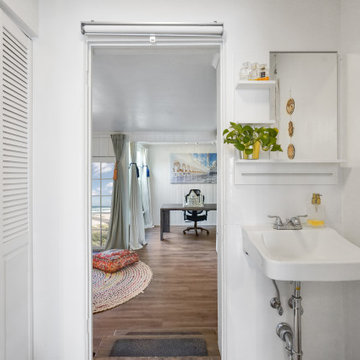
The house was completely torn down, and was rebuilt. To help lower construction costs, we determined that foundations can safely continue to support a structure long into the future. Our design philosophy is to create balance and to increase the positive energy flow in your home, that being said, we design a HAPPY home for You and Your wellbeing!
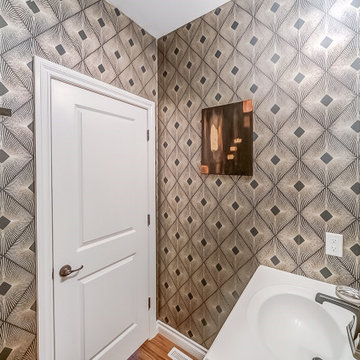
Elegant Half Bath makeover.
Réalisation d'un petit WC et toilettes design en bois brun avec un placard à porte shaker, WC à poser, un sol en bois brun, un lavabo suspendu, un plan de toilette en marbre, un plan de toilette blanc, meuble-lavabo sur pied et du papier peint.
Réalisation d'un petit WC et toilettes design en bois brun avec un placard à porte shaker, WC à poser, un sol en bois brun, un lavabo suspendu, un plan de toilette en marbre, un plan de toilette blanc, meuble-lavabo sur pied et du papier peint.
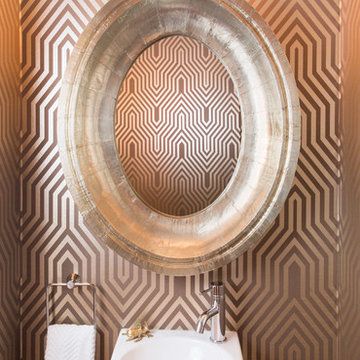
A jewel-box townhouse with a high/low approach gave our busy working couple a design-forward space, arousing a new sense of happiness and pride in their home. With a love for entertaining, our clients needed a space that would meet their functional needs and be a reflection of them. They brought on Pulp to create a vision that would functionally articulate their style. Our design team imagined this edgy concept with lots of unique style elements, texture, and contrast. Pulp mixed luxury items, such as the bone-inlay cocktail table and textual black croc wall covering, and offset them with more affordable whimsical touches, like individual framed feathers. Beth and Carolina pushed their tastes to the limit with unexpected touches, like the split face bookends and the teak hand chair, to add a quirky layer and graphic edge that our homeowners would come to fall in love with.
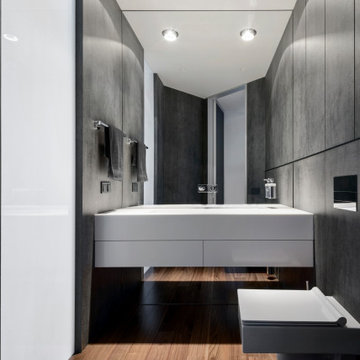
Cette photo montre un WC suspendu tendance de taille moyenne avec un placard à porte plane, des portes de placard blanches, un carrelage gris, des carreaux de béton, un mur gris, un sol en bois brun, un lavabo suspendu, un plan de toilette en surface solide, un sol marron, un plan de toilette blanc et meuble-lavabo suspendu.
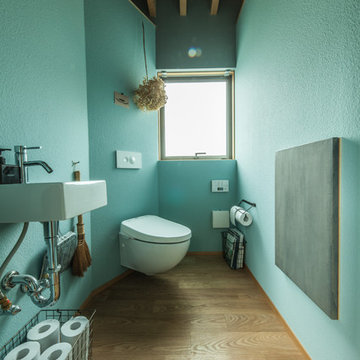
photo : masakazu koga
Inspiration pour un WC et toilettes asiatique avec un mur bleu, un sol en bois brun, un lavabo suspendu et un sol marron.
Inspiration pour un WC et toilettes asiatique avec un mur bleu, un sol en bois brun, un lavabo suspendu et un sol marron.
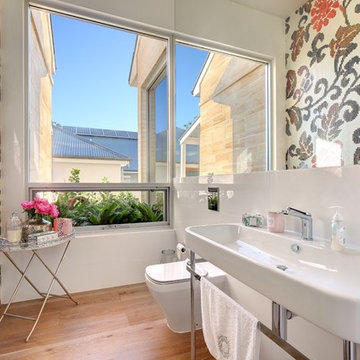
Arch Imagery
Idée de décoration pour un WC et toilettes design de taille moyenne avec WC à poser, un carrelage rose, un carrelage blanc, mosaïque, un mur multicolore, un sol en bois brun, un sol marron et un lavabo suspendu.
Idée de décoration pour un WC et toilettes design de taille moyenne avec WC à poser, un carrelage rose, un carrelage blanc, mosaïque, un mur multicolore, un sol en bois brun, un sol marron et un lavabo suspendu.
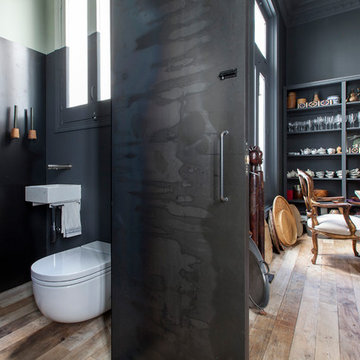
Idées déco pour un WC suspendu industriel de taille moyenne avec un mur gris, un sol en bois brun et un lavabo suspendu.
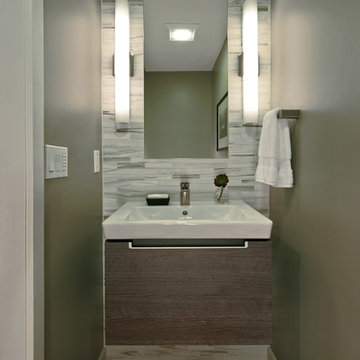
NW Architectural Photography, Designer Collaborative Interiors
Inspiration pour un petit WC et toilettes vintage avec un plan de toilette en quartz, un carrelage vert, des carreaux de porcelaine, un mur vert, un sol en bois brun, un lavabo suspendu et un sol marron.
Inspiration pour un petit WC et toilettes vintage avec un plan de toilette en quartz, un carrelage vert, des carreaux de porcelaine, un mur vert, un sol en bois brun, un lavabo suspendu et un sol marron.
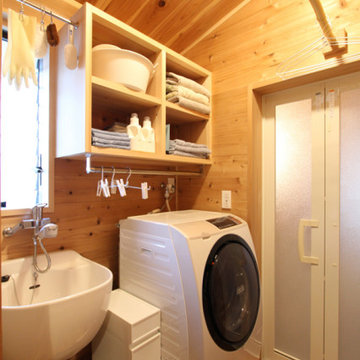
竹の竿や小物を掛けるパイプなどは、奥様の使い勝手に合わせて配置。
Inspiration pour un WC et toilettes asiatique de taille moyenne avec un placard sans porte, un sol en bois brun et un lavabo suspendu.
Inspiration pour un WC et toilettes asiatique de taille moyenne avec un placard sans porte, un sol en bois brun et un lavabo suspendu.
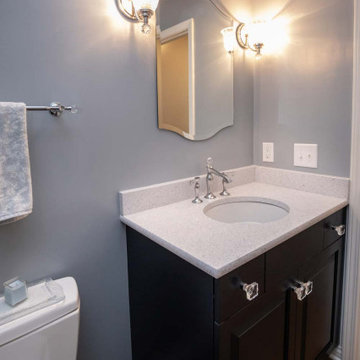
These homeowners requested a complete makeover of their dated lake house with an open floor plan that allowed for entertaining while enjoying the beautiful views of the lake from the kitchen and family room. We proposed taking out a loft area over the kitchen to open the space. This required moving the location of the stairs to access the basement bedrooms and moving the laundry and guest bath to new locations, which created improved flow of traffic. Each bathroom received a complete facelift complete with the powder bath taking a more polished finish for the lone female of the house to enjoy. We also painted the ceiling on the main floor, while leaving the beams stained to modernize the space. The renovation surpassed the goals and vision of the homeowner and allowed for a view of the lake the homeowner stated she never even knew she had.
Daniella Cesarei
Idée de décoration pour un WC suspendu urbain de taille moyenne avec un mur multicolore, un sol en bois brun, un lavabo suspendu, un plan de toilette en béton, un sol marron et un plan de toilette gris.
Idée de décoration pour un WC suspendu urbain de taille moyenne avec un mur multicolore, un sol en bois brun, un lavabo suspendu, un plan de toilette en béton, un sol marron et un plan de toilette gris.
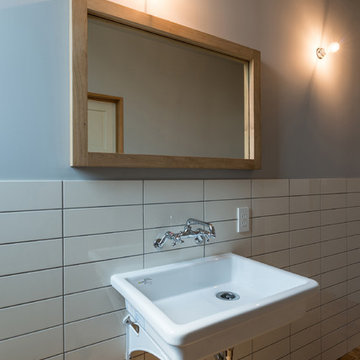
シンプルで頑丈な箱(スケルトン)の中に、自由に変更できる内装(インフィル)を備え、施主自身が間取りや仕上げをデザインすることができ、次世代まで長く住みつなぐことができます。
Photo by 東涌宏和/東涌写真事務所
Cette image montre un WC et toilettes urbain avec un carrelage blanc, un mur multicolore, un sol en bois brun, un lavabo suspendu et un sol marron.
Cette image montre un WC et toilettes urbain avec un carrelage blanc, un mur multicolore, un sol en bois brun, un lavabo suspendu et un sol marron.
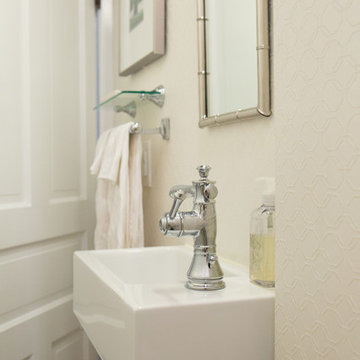
Idées déco pour un petit WC et toilettes classique avec WC séparés, un mur blanc, un sol en bois brun et un lavabo suspendu.
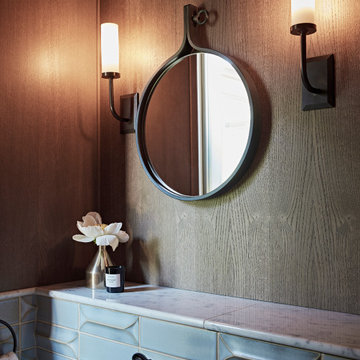
Exemple d'un petit WC et toilettes tendance avec WC à poser, un carrelage bleu, des carreaux de céramique, un sol en bois brun, un lavabo suspendu, un plan de toilette en marbre, meuble-lavabo encastré et du lambris.
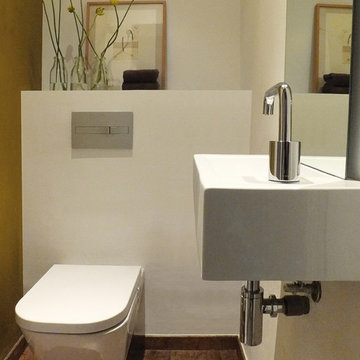
Ramon Roman
Idées déco pour un petit WC suspendu contemporain avec un mur blanc, un sol en bois brun et un lavabo suspendu.
Idées déco pour un petit WC suspendu contemporain avec un mur blanc, un sol en bois brun et un lavabo suspendu.
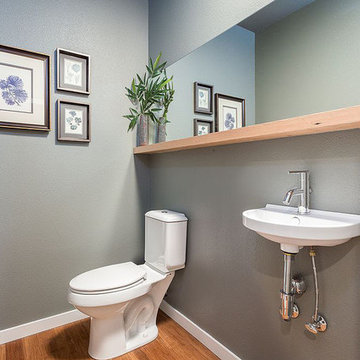
Idée de décoration pour un WC et toilettes design de taille moyenne avec WC séparés, un mur gris, un sol en bois brun, un lavabo suspendu et un sol marron.
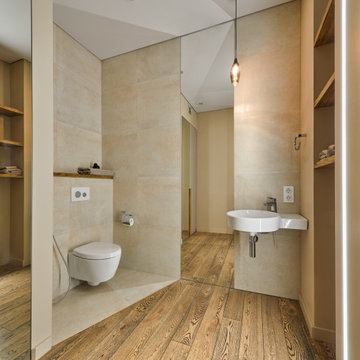
Exemple d'un WC suspendu tendance de taille moyenne avec un carrelage beige, des carreaux de porcelaine, un mur beige, un sol en bois brun et un lavabo suspendu.
Idées déco de WC et toilettes avec un sol en bois brun et un lavabo suspendu
8