Idées déco de WC et toilettes avec un sol en bois brun et un lavabo suspendu
Trier par :
Budget
Trier par:Populaires du jour
121 - 140 sur 262 photos
1 sur 3
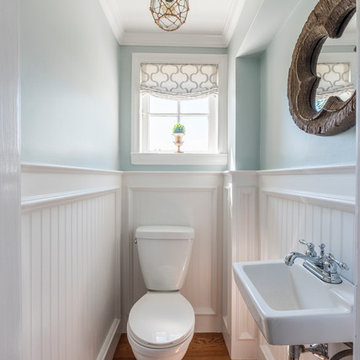
Small powder room with light blue walls and rustic accents
Exemple d'un petit WC et toilettes chic avec WC séparés, un mur bleu, un sol en bois brun, un lavabo suspendu et un sol marron.
Exemple d'un petit WC et toilettes chic avec WC séparés, un mur bleu, un sol en bois brun, un lavabo suspendu et un sol marron.

We’ve carefully crafted every inch of this home to bring you something never before seen in this area! Modern front sidewalk and landscape design leads to the architectural stone and cedar front elevation, featuring a contemporary exterior light package, black commercial 9’ window package and 8 foot Art Deco, mahogany door. Additional features found throughout include a two-story foyer that showcases the horizontal metal railings of the oak staircase, powder room with a floating sink and wall-mounted gold faucet and great room with a 10’ ceiling, modern, linear fireplace and 18’ floating hearth, kitchen with extra-thick, double quartz island, full-overlay cabinets with 4 upper horizontal glass-front cabinets, premium Electrolux appliances with convection microwave and 6-burner gas range, a beverage center with floating upper shelves and wine fridge, first-floor owner’s suite with washer/dryer hookup, en-suite with glass, luxury shower, rain can and body sprays, LED back lit mirrors, transom windows, 16’ x 18’ loft, 2nd floor laundry, tankless water heater and uber-modern chandeliers and decorative lighting. Rear yard is fenced and has a storage shed.
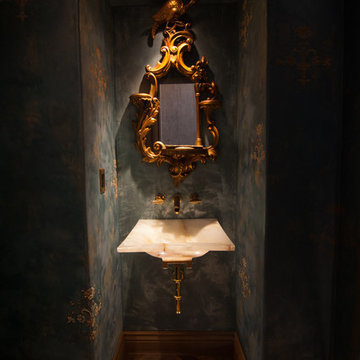
Photo Credit Rick Starik
Réalisation d'un WC et toilettes tradition de taille moyenne avec un mur bleu, un sol en bois brun, un lavabo suspendu et un sol marron.
Réalisation d'un WC et toilettes tradition de taille moyenne avec un mur bleu, un sol en bois brun, un lavabo suspendu et un sol marron.
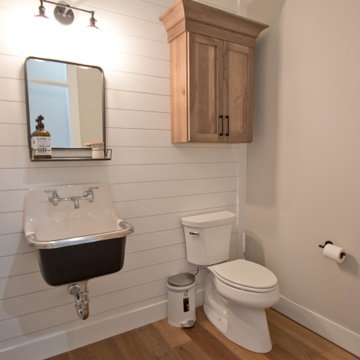
Inspiration pour un petit WC et toilettes traditionnel avec WC séparés, un mur beige, un sol en bois brun, un lavabo suspendu, un sol marron, meuble-lavabo suspendu et du lambris de bois.
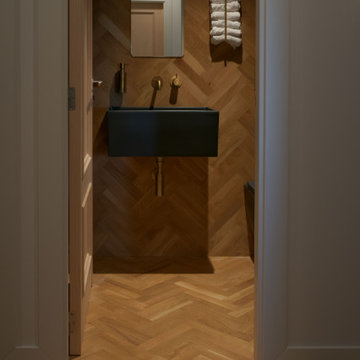
El parquet en espiga tiene continuación en la pared. Los sanitarios de color antracita son de GALASSIA, la grifería de RITMONIO y la lámpara de FLOS.
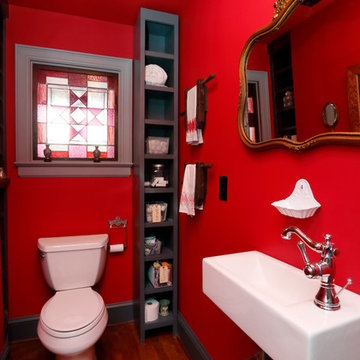
This small powder room, tucked behind the bed nook in the loft, makes a big impact with its deep red walls and contrast between antique stained glass and mirrors with modern fixtures. Photo credit: Mark Miller Photography
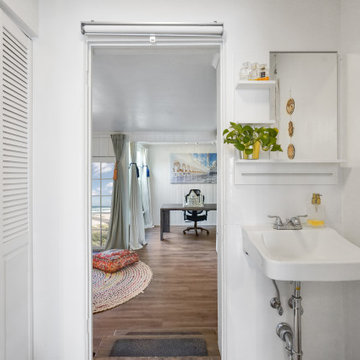
The house was completely torn down, and was rebuilt. To help lower construction costs, we determined that foundations can safely continue to support a structure long into the future. Our design philosophy is to create balance and to increase the positive energy flow in your home, that being said, we design a HAPPY home for You and Your wellbeing!
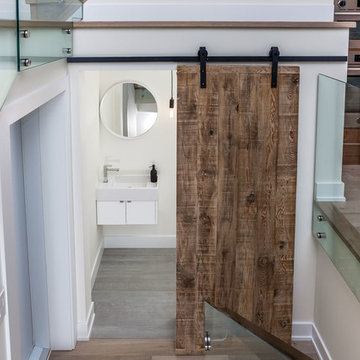
Developer & Listing Realtor: Anastasia Florin
Photographer: Rob Howloka
Cette photo montre un WC et toilettes moderne de taille moyenne avec un placard à porte plane, des portes de placard blanches, un mur blanc, un sol en bois brun, un lavabo suspendu et un plan de toilette en surface solide.
Cette photo montre un WC et toilettes moderne de taille moyenne avec un placard à porte plane, des portes de placard blanches, un mur blanc, un sol en bois brun, un lavabo suspendu et un plan de toilette en surface solide.
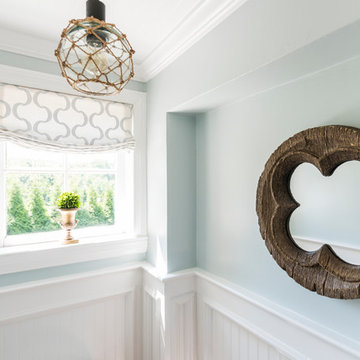
Small powder room with light blue walls and rustic accents
Réalisation d'un petit WC et toilettes tradition avec WC séparés, un mur bleu, un sol en bois brun, un lavabo suspendu et un sol marron.
Réalisation d'un petit WC et toilettes tradition avec WC séparés, un mur bleu, un sol en bois brun, un lavabo suspendu et un sol marron.
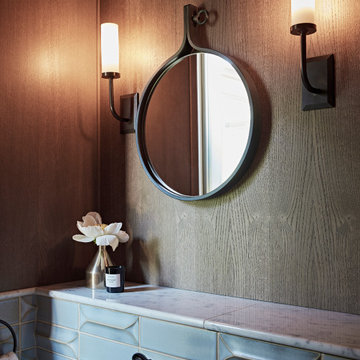
Exemple d'un petit WC et toilettes tendance avec WC à poser, un carrelage bleu, des carreaux de céramique, un sol en bois brun, un lavabo suspendu, un plan de toilette en marbre, meuble-lavabo encastré et du lambris.
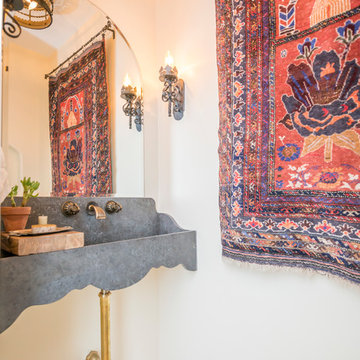
Inspiration pour un WC et toilettes méditerranéen avec un mur beige, un sol en bois brun, un lavabo suspendu et un sol marron.
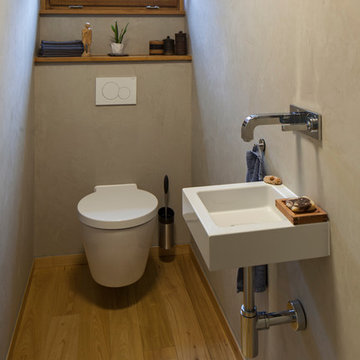
Stefan Kornmeier
Inspiration pour un WC suspendu design avec un mur gris, un sol en bois brun et un lavabo suspendu.
Inspiration pour un WC suspendu design avec un mur gris, un sol en bois brun et un lavabo suspendu.
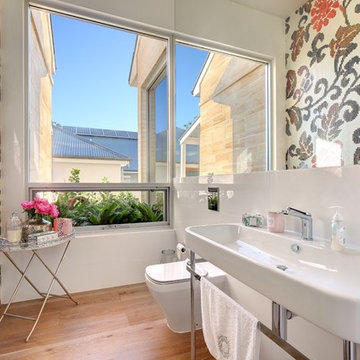
Arch Imagery
Idée de décoration pour un WC et toilettes design de taille moyenne avec WC à poser, un carrelage rose, un carrelage blanc, mosaïque, un mur multicolore, un sol en bois brun, un sol marron et un lavabo suspendu.
Idée de décoration pour un WC et toilettes design de taille moyenne avec WC à poser, un carrelage rose, un carrelage blanc, mosaïque, un mur multicolore, un sol en bois brun, un sol marron et un lavabo suspendu.
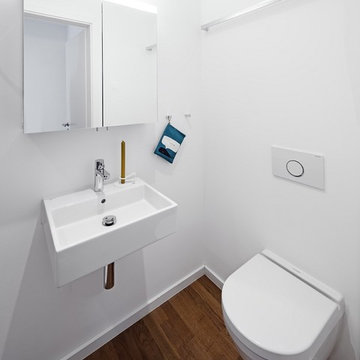
Cette image montre un petit WC et toilettes minimaliste avec un placard à porte plane, des portes de placard blanches, WC séparés, un carrelage gris, des carreaux de céramique, un mur blanc, un sol en bois brun et un lavabo suspendu.
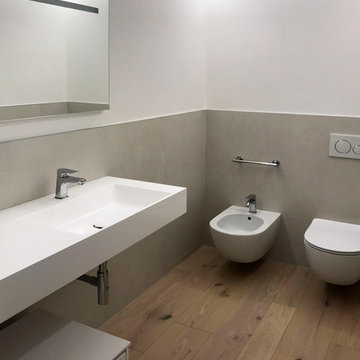
Exemple d'un WC et toilettes tendance de taille moyenne avec un placard à porte vitrée, des portes de placard grises, WC séparés, un carrelage gris, des carreaux de porcelaine, un mur blanc, un sol en bois brun, un lavabo suspendu, un plan de toilette en surface solide et un plan de toilette blanc.
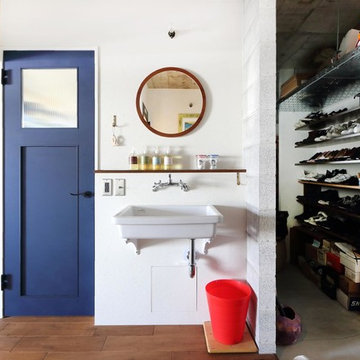
nuリノベーション
Idées déco pour un WC et toilettes industriel avec un mur blanc, un sol en bois brun, un lavabo suspendu et un sol marron.
Idées déco pour un WC et toilettes industriel avec un mur blanc, un sol en bois brun, un lavabo suspendu et un sol marron.
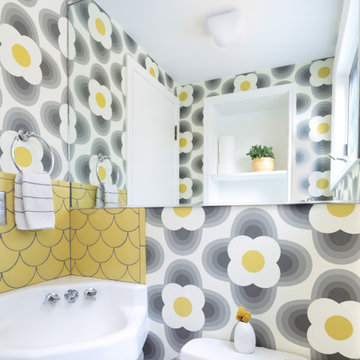
Exemple d'un petit WC et toilettes rétro avec WC séparés, un carrelage blanc, des carreaux de céramique, un mur jaune, un sol en bois brun, un lavabo suspendu, un sol marron, meuble-lavabo suspendu et du papier peint.
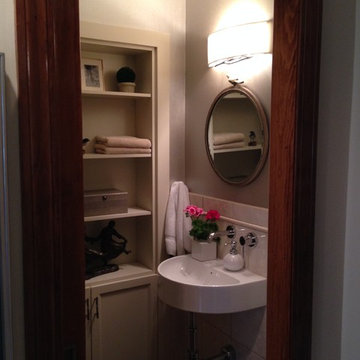
The existing powder room was relocated into a space formerly occupied by a closet to make room for the kitchen island configuration. A wall hung sink and a wall-mounted faucet provides an elegant arrangement while utilizing less floor space. Photographer: Craig Cernek
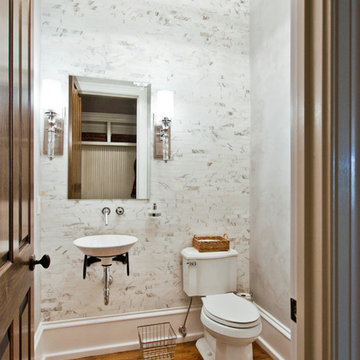
Designed by Terri Sears and Elizabeth Murphy.
Photography by Melissa M. Mills.
Exemple d'un petit WC et toilettes chic avec un carrelage blanc, un carrelage métro, un mur gris, un sol en bois brun, un lavabo suspendu et un sol marron.
Exemple d'un petit WC et toilettes chic avec un carrelage blanc, un carrelage métro, un mur gris, un sol en bois brun, un lavabo suspendu et un sol marron.
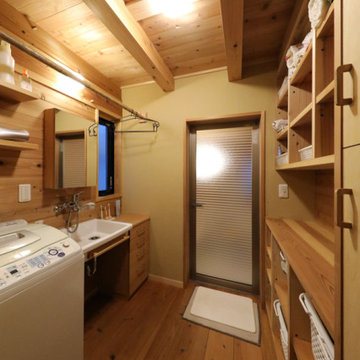
床下エアコンの効果によって床も暖かく、冬も寒くありません。
Réalisation d'un WC et toilettes asiatique de taille moyenne avec un placard à porte affleurante, un plan de toilette en bois, un sol en bois brun et un lavabo suspendu.
Réalisation d'un WC et toilettes asiatique de taille moyenne avec un placard à porte affleurante, un plan de toilette en bois, un sol en bois brun et un lavabo suspendu.
Idées déco de WC et toilettes avec un sol en bois brun et un lavabo suspendu
7