Idées déco de WC et toilettes avec un sol en bois brun et un lavabo suspendu
Trier par :
Budget
Trier par:Populaires du jour
41 - 60 sur 262 photos
1 sur 3

Photo: Daniel Koepke
Inspiration pour un petit WC et toilettes traditionnel avec un lavabo suspendu, un carrelage gris, des carreaux en allumettes, WC séparés, un mur beige et un sol en bois brun.
Inspiration pour un petit WC et toilettes traditionnel avec un lavabo suspendu, un carrelage gris, des carreaux en allumettes, WC séparés, un mur beige et un sol en bois brun.

The ground floor WC features palm wallpaper and deep green zellige tiles.
Réalisation d'un petit WC suspendu design avec un carrelage vert, des carreaux de porcelaine, un mur multicolore, un sol en bois brun, un lavabo suspendu et du papier peint.
Réalisation d'un petit WC suspendu design avec un carrelage vert, des carreaux de porcelaine, un mur multicolore, un sol en bois brun, un lavabo suspendu et du papier peint.

This power couple and their two young children adore beach life and spending time with family and friends. As repeat clients, they tasked us with an extensive remodel of their home’s top floor and a partial remodel of the lower level. From concept to installation, we incorporated their tastes and their home’s strong architectural style into a marriage of East Coast and West Coast style.
On the upper level, we designed a new layout with a spacious kitchen, dining room, and butler's pantry. Custom-designed transom windows add the characteristic Cape Cod vibe while white oak, quartzite waterfall countertops, and modern furnishings bring in relaxed, California freshness. Last but not least, bespoke transitional lighting becomes the gem of this captivating home.
Idées déco pour un WC et toilettes méditerranéen avec un carrelage blanc, un mur gris, un sol en bois brun, un lavabo suspendu, un sol marron et un plan de toilette blanc.

Inspiration pour un petit WC et toilettes traditionnel avec un lavabo suspendu, un mur gris, un sol en bois brun et WC séparés.
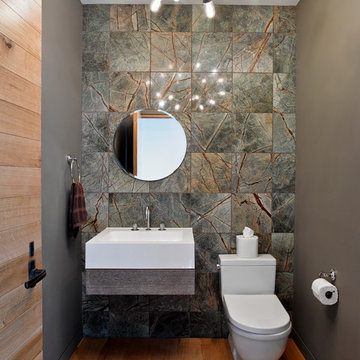
A tile wall and floating vanity complement the modern powder room chandelier. Photo Credit: Garrett Rowland
Cette image montre un WC et toilettes design avec un lavabo suspendu, WC à poser, un mur gris, un sol en bois brun, du carrelage en marbre et un carrelage gris.
Cette image montre un WC et toilettes design avec un lavabo suspendu, WC à poser, un mur gris, un sol en bois brun, du carrelage en marbre et un carrelage gris.

В портфолио Design Studio Yuriy Zimenko можно найти разные проекты: монохромные и яркие, минималистичные и классические. А все потому, что Юрий Зименко любит экспериментировать. Да и заказчики свое жилье видят по-разному. В случае с этой квартирой, расположенной в одном из новых жилых комплексов Киева, построение проекта началось с эмоций. Во время первой встречи с дизайнером, его будущие заказчики обмолвились о недавнем путешествии в Австрию. В семье двое сыновей, оба спортсмены и поездки на горнолыжные курорты – не просто часть общего досуга. Во время последнего вояжа, родители и их дети провели несколько дней в шале. Рассказывали о нем настолько эмоционально, что именно дома на альпийских склонах стали для дизайнера Юрия Зименко главной вводной в разработке концепции квартиры в Киеве. «В чем главная особенность шале? В обилии натурального дерева. А дерево в интерьере – отличный фон для цветовых экспериментов, к которым я время от времени прибегаю. Мы ухватились за эту идею и постарались максимально раскрыть ее в пространстве интерьера», – рассказывает Юрий Зименко.
Началось все с доработки изначальной планировки. Центральное ядро апартаментов выделили под гостиную, объединенную с кухней и столовой. По соседству расположили две спальни и ванные комнаты, выкроить место для которых удалось за счет просторного коридора. А вот главную ставку в оформлении квартиры сделали на фактуры: дерево, металл, камень, натуральный текстиль и меховую обивку. А еще – на цветовые акценты и арт-объекты от украинских художников. Большая часть мебели в этом интерьере также украинского производства. «Мы ставили перед собой задачу сформировать современное пространство с атмосферой, которую заказчики смогли бы назвать «своим домом». Для этого использовали тактильные материалы и богатую палитру.
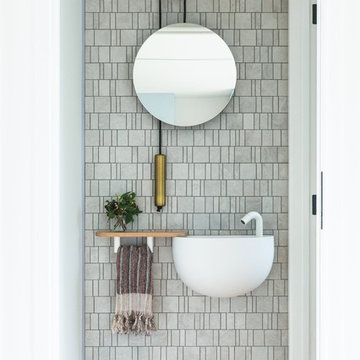
Inspiration pour un WC et toilettes design avec un carrelage gris, mosaïque, un mur blanc, un sol en bois brun, un lavabo suspendu et un sol marron.

Cesar Rubio
Idées déco pour un WC et toilettes contemporain de taille moyenne avec un mur multicolore, un sol en bois brun, un lavabo suspendu, un plan de toilette en quartz, un sol beige et un plan de toilette blanc.
Idées déco pour un WC et toilettes contemporain de taille moyenne avec un mur multicolore, un sol en bois brun, un lavabo suspendu, un plan de toilette en quartz, un sol beige et un plan de toilette blanc.
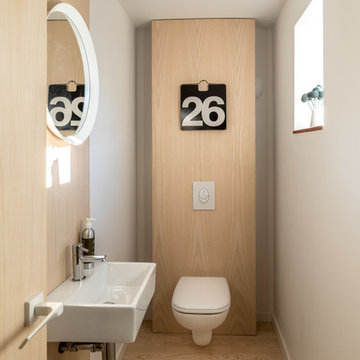
Downstairs Cloakroom with Ash Panelling & Flooring
Photo Credit: Design Storey Architects
Aménagement d'un WC suspendu scandinave avec un mur blanc, un sol en bois brun, un lavabo suspendu, un sol marron et un plan de toilette blanc.
Aménagement d'un WC suspendu scandinave avec un mur blanc, un sol en bois brun, un lavabo suspendu, un sol marron et un plan de toilette blanc.

Cette photo montre un WC et toilettes moderne avec un carrelage gris, un mur blanc, un sol en bois brun, un lavabo suspendu et un sol marron.
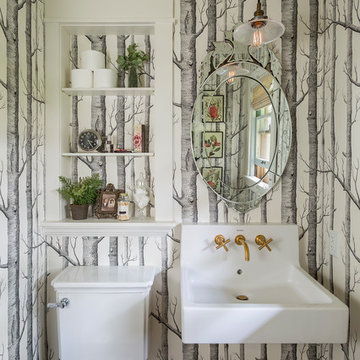
Cette image montre un WC et toilettes traditionnel avec WC séparés, un mur multicolore, un sol en bois brun, un lavabo suspendu et un sol marron.
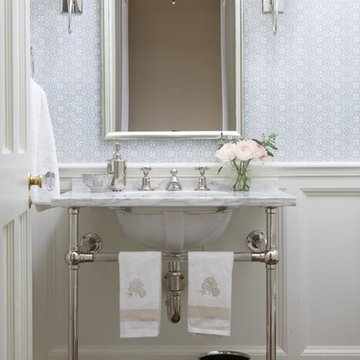
The powder room has a wall mounted marble sink with chrome details, white wainscoting, and elegantly detailed wallpaper.
Cette photo montre un petit WC et toilettes chic avec un mur bleu, un sol en bois brun, un lavabo suspendu, un plan de toilette en marbre et un sol marron.
Cette photo montre un petit WC et toilettes chic avec un mur bleu, un sol en bois brun, un lavabo suspendu, un plan de toilette en marbre et un sol marron.
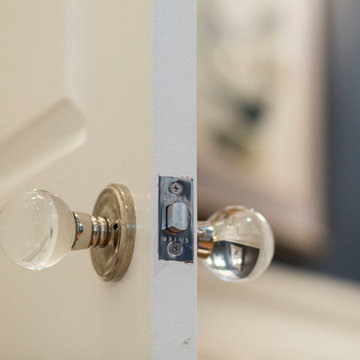
Clients wanted to keep a powder room on the first floor and desired to relocate it away from kitchen and update the look. We needed to minimize the powder room footprint and tuck it into a service area instead of an open public area.
We minimize the footprint and tucked the PR across from the basement stair which created a small ancillary room and buffer between the adjacent rooms. We used a small wall hung basin to make the small room feel larger by exposing more of the floor footprint. Wainscot paneling was installed to create balance, scale and contrasting finishes.
The new powder room exudes simple elegance from the polished nickel hardware, rich contrast and delicate accent lighting. The space is comfortable in scale and leaves you with a sense of eloquence.
Jonathan Kolbe, Photographer
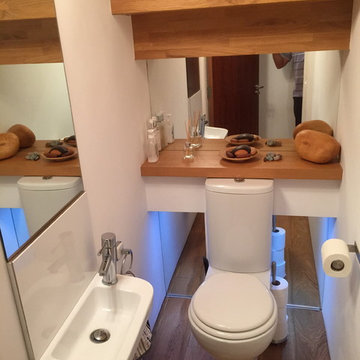
'Smoke and mirrors' - tucked away under the stairs is this smart loo with the 'kitchen worktop' oak treads and risers exposed. Under shelf lighting and mirrors right down to the floor (you can see my reflection) add interest along with the hardwood pebbles from a Russian street artisan on Charles Bridge in Prague.
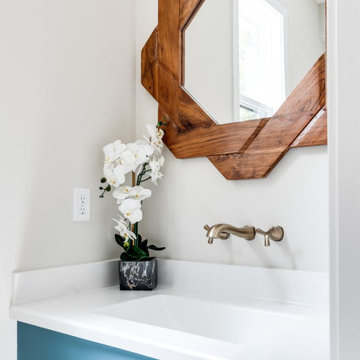
We’ve carefully crafted every inch of this home to bring you something never before seen in this area! Modern front sidewalk and landscape design leads to the architectural stone and cedar front elevation, featuring a contemporary exterior light package, black commercial 9’ window package and 8 foot Art Deco, mahogany door. Additional features found throughout include a two-story foyer that showcases the horizontal metal railings of the oak staircase, powder room with a floating sink and wall-mounted gold faucet and great room with a 10’ ceiling, modern, linear fireplace and 18’ floating hearth, kitchen with extra-thick, double quartz island, full-overlay cabinets with 4 upper horizontal glass-front cabinets, premium Electrolux appliances with convection microwave and 6-burner gas range, a beverage center with floating upper shelves and wine fridge, first-floor owner’s suite with washer/dryer hookup, en-suite with glass, luxury shower, rain can and body sprays, LED back lit mirrors, transom windows, 16’ x 18’ loft, 2nd floor laundry, tankless water heater and uber-modern chandeliers and decorative lighting. Rear yard is fenced and has a storage shed.

1st Floor Powder Room
Idée de décoration pour un petit WC et toilettes tradition avec WC séparés, un mur bleu, un sol en bois brun, un lavabo suspendu, meuble-lavabo suspendu et du papier peint.
Idée de décoration pour un petit WC et toilettes tradition avec WC séparés, un mur bleu, un sol en bois brun, un lavabo suspendu, meuble-lavabo suspendu et du papier peint.
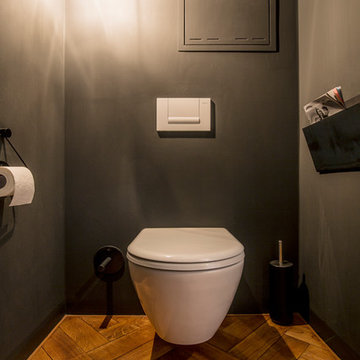
Aménagement d'un WC suspendu contemporain de taille moyenne avec un placard sans porte, un carrelage noir, un mur blanc, un sol en bois brun, un lavabo suspendu, un plan de toilette en béton et un sol marron.
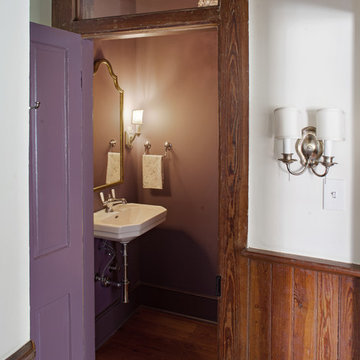
In the powder room we went a little all out with every surface painted purple- walls, ceiling, and trim. We then put in a compact octagonal wall hung sink to save space, chrome fittings, antique light fixtures, and a gilded mirror.
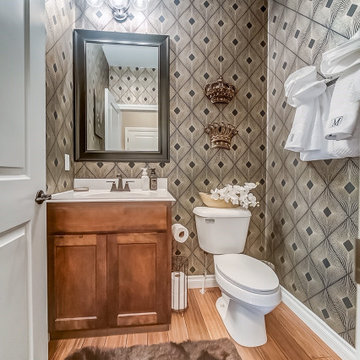
Elegant Half Bath makeover.
Idées déco pour un petit WC et toilettes contemporain en bois brun avec un placard à porte shaker, WC à poser, un sol en bois brun, un lavabo suspendu, un plan de toilette en marbre, un plan de toilette blanc, meuble-lavabo sur pied et du papier peint.
Idées déco pour un petit WC et toilettes contemporain en bois brun avec un placard à porte shaker, WC à poser, un sol en bois brun, un lavabo suspendu, un plan de toilette en marbre, un plan de toilette blanc, meuble-lavabo sur pied et du papier peint.
Idées déco de WC et toilettes avec un sol en bois brun et un lavabo suspendu
3