Idées déco de WC et toilettes avec un sol en bois brun et un sol en terrazzo
Trier par :
Budget
Trier par:Populaires du jour
61 - 80 sur 5 298 photos
1 sur 3

Christopher Stark Photography
Idée de décoration pour un WC et toilettes tradition avec un placard à porte shaker, des portes de placard grises, un plan de toilette en quartz modifié, un mur gris, un sol en bois brun et un plan de toilette gris.
Idée de décoration pour un WC et toilettes tradition avec un placard à porte shaker, des portes de placard grises, un plan de toilette en quartz modifié, un mur gris, un sol en bois brun et un plan de toilette gris.
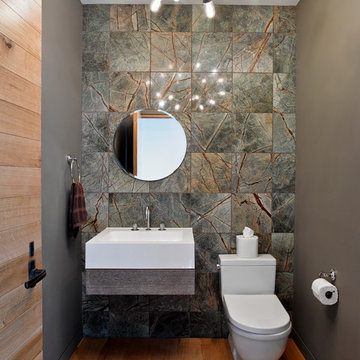
A tile wall and floating vanity complement the modern powder room chandelier. Photo Credit: Garrett Rowland
Cette image montre un WC et toilettes design avec un lavabo suspendu, WC à poser, un mur gris, un sol en bois brun, du carrelage en marbre et un carrelage gris.
Cette image montre un WC et toilettes design avec un lavabo suspendu, WC à poser, un mur gris, un sol en bois brun, du carrelage en marbre et un carrelage gris.
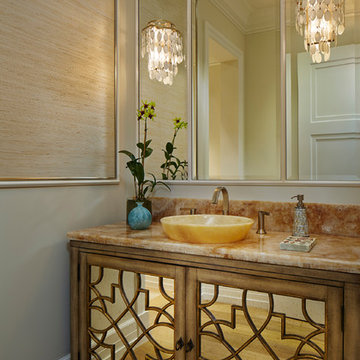
Brantley Photography
Idée de décoration pour un WC et toilettes méditerranéen avec une vasque, un sol en bois brun et un placard en trompe-l'oeil.
Idée de décoration pour un WC et toilettes méditerranéen avec une vasque, un sol en bois brun et un placard en trompe-l'oeil.

Cette image montre un WC et toilettes minimaliste en bois vieilli de taille moyenne avec un placard en trompe-l'oeil, un mur gris, un sol en bois brun, un lavabo intégré et un plan de toilette en béton.
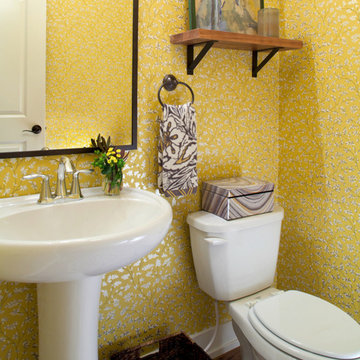
The yellow and metallic wallpaper brightens this small powder room and adds some fun.
Réalisation d'un petit WC et toilettes vintage avec un lavabo de ferme et un sol en bois brun.
Réalisation d'un petit WC et toilettes vintage avec un lavabo de ferme et un sol en bois brun.

This traditional powder room gets a dramatic punch with a petite crystal chandelier, Graham and Brown Vintage Flock wallpaper above the wainscoting, and a black ceiling. The ceiling is Benjamin Moore's Twilight Zone 2127-10 in a pearl finish. White trim is a custom mix. Photo by Joseph St. Pierre.
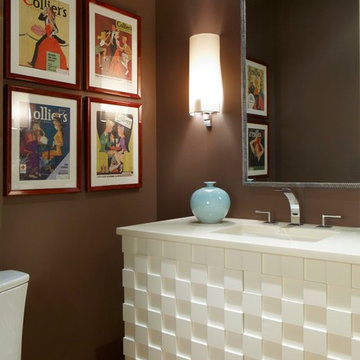
Custom Vanity
Cette image montre un petit WC et toilettes traditionnel avec un lavabo encastré, des portes de placard blanches, WC séparés, un mur marron et un sol en bois brun.
Cette image montre un petit WC et toilettes traditionnel avec un lavabo encastré, des portes de placard blanches, WC séparés, un mur marron et un sol en bois brun.

Upper Wall: Benjamin Moore Gray Cashmere Paint.
Lower wall: Crushed glass with stone rhomboid mosaic from the Aura Harlequin Collection in silver cloud color, that comes in 12" x 12" sheets, finished with 2" x 12" honed marble chair rail with ogee edge.
TOTO Pedestal sink & Water closet from the Guinevere Collection.
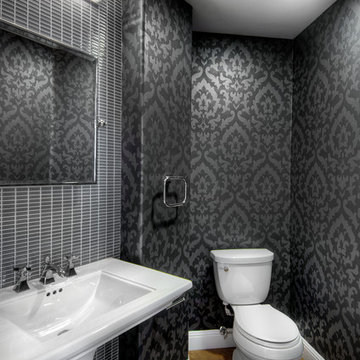
John Valenti Photography
Idée de décoration pour un WC et toilettes tradition de taille moyenne avec un lavabo de ferme, WC séparés, un carrelage gris, un mur noir et un sol en bois brun.
Idée de décoration pour un WC et toilettes tradition de taille moyenne avec un lavabo de ferme, WC séparés, un carrelage gris, un mur noir et un sol en bois brun.
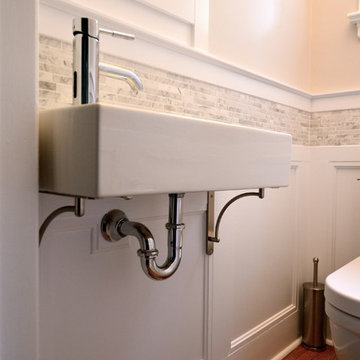
Photo: Daniel Koepke
Idée de décoration pour un petit WC et toilettes tradition avec un carrelage gris, un carrelage de pierre, un mur blanc, un sol en bois brun et un lavabo suspendu.
Idée de décoration pour un petit WC et toilettes tradition avec un carrelage gris, un carrelage de pierre, un mur blanc, un sol en bois brun et un lavabo suspendu.

Idée de décoration pour un WC et toilettes design de taille moyenne avec une vasque, un plan de toilette en bois, un mur bleu, un sol en bois brun, un plan de toilette marron, un sol marron et du papier peint.

Photography by Eduard Hueber / archphoto
North and south exposures in this 3000 square foot loft in Tribeca allowed us to line the south facing wall with two guest bedrooms and a 900 sf master suite. The trapezoid shaped plan creates an exaggerated perspective as one looks through the main living space space to the kitchen. The ceilings and columns are stripped to bring the industrial space back to its most elemental state. The blackened steel canopy and blackened steel doors were designed to complement the raw wood and wrought iron columns of the stripped space. Salvaged materials such as reclaimed barn wood for the counters and reclaimed marble slabs in the master bathroom were used to enhance the industrial feel of the space.

Urszula Muntean Photography
Réalisation d'un petit WC suspendu design avec un placard à porte plane, des portes de placard blanches, des carreaux de céramique, un mur blanc, un sol en bois brun, une vasque, un plan de toilette en quartz modifié, un sol marron et un plan de toilette gris.
Réalisation d'un petit WC suspendu design avec un placard à porte plane, des portes de placard blanches, des carreaux de céramique, un mur blanc, un sol en bois brun, une vasque, un plan de toilette en quartz modifié, un sol marron et un plan de toilette gris.

This power couple and their two young children adore beach life and spending time with family and friends. As repeat clients, they tasked us with an extensive remodel of their home’s top floor and a partial remodel of the lower level. From concept to installation, we incorporated their tastes and their home’s strong architectural style into a marriage of East Coast and West Coast style.
On the upper level, we designed a new layout with a spacious kitchen, dining room, and butler's pantry. Custom-designed transom windows add the characteristic Cape Cod vibe while white oak, quartzite waterfall countertops, and modern furnishings bring in relaxed, California freshness. Last but not least, bespoke transitional lighting becomes the gem of this captivating home.

The ground floor WC features palm wallpaper and deep green zellige tiles.
Réalisation d'un petit WC suspendu design avec un carrelage vert, des carreaux de porcelaine, un mur multicolore, un sol en bois brun, un lavabo suspendu et du papier peint.
Réalisation d'un petit WC suspendu design avec un carrelage vert, des carreaux de porcelaine, un mur multicolore, un sol en bois brun, un lavabo suspendu et du papier peint.

Cette image montre un WC et toilettes marin en bois brun de taille moyenne avec un placard avec porte à panneau encastré, WC séparés, un mur bleu, un sol en bois brun, meuble-lavabo sur pied et boiseries.

Aménagement d'un WC et toilettes classique de taille moyenne avec un mur blanc, un sol en bois brun, un lavabo encastré, un plan de toilette en marbre, un sol marron, un plan de toilette blanc et meuble-lavabo encastré.

Idée de décoration pour un petit WC et toilettes tradition avec WC à poser, des carreaux de céramique, un sol en bois brun, un lavabo encastré, un plan de toilette en quartz, un sol beige, un plan de toilette vert, meuble-lavabo suspendu et du papier peint.

The challenge: take a run-of-the mill colonial-style house and turn it into a vibrant, Cape Cod beach home. The creative and resourceful crew at SV Design rose to the occasion and rethought the box. Given a coveted location and cherished ocean view on a challenging lot, SV’s architects looked for the best bang for the buck to expand where possible and open up the home inside and out. Windows were added to take advantage of views and outdoor spaces—also maximizing water-views were added in key locations.
The result: a home that causes the neighbors to stop the new owners and express their appreciation for making such a stunning improvement. A home to accommodate everyone and many years of enjoyment to come.

The original floor plan had to be restructured due to design flaws. The location of the door to the toilet caused you to hit your knee on the toilet bowl when entering the bathroom. While sitting on the toilet, the vanity would touch your side. This required proper relocation of the plumbing DWV and supply to the Powder Room. The existing delaminating vanity was also replaced with a Custom Vanity with Stiletto Furniture Feet and Aged Gray Stain. The vanity was complimented by a Carrera Marble Countertop with a Traditional Ogee Edge. A Custom site milled Shiplap wall, Beadboard Ceiling, and Crown Moulding details were added to elevate the small space. The existing tile floor was removed and replaced with new raw oak hardwood which needed to be blended into the existing oak hardwood. Then finished with special walnut stain and polyurethane.
Idées déco de WC et toilettes avec un sol en bois brun et un sol en terrazzo
4