Idées déco de WC et toilettes avec un sol en bois brun et un sol en terrazzo
Trier par :
Budget
Trier par:Populaires du jour
141 - 160 sur 5 298 photos
1 sur 3
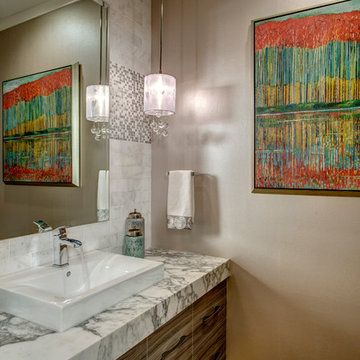
John G Wilbanks Photography
Idée de décoration pour un petit WC et toilettes tradition en bois brun avec un placard à porte plane, un plan de toilette en marbre, WC à poser, un carrelage blanc, un carrelage de pierre, un mur gris, un sol en bois brun et un lavabo posé.
Idée de décoration pour un petit WC et toilettes tradition en bois brun avec un placard à porte plane, un plan de toilette en marbre, WC à poser, un carrelage blanc, un carrelage de pierre, un mur gris, un sol en bois brun et un lavabo posé.

「ニューヨークのアパート」洗面所
Réalisation d'un WC et toilettes design en bois clair de taille moyenne avec un placard sans porte, WC à poser, un carrelage blanc, un carrelage métro, un mur blanc, un sol en bois brun, une vasque, un plan de toilette en bois, un sol marron et un plan de toilette beige.
Réalisation d'un WC et toilettes design en bois clair de taille moyenne avec un placard sans porte, WC à poser, un carrelage blanc, un carrelage métro, un mur blanc, un sol en bois brun, une vasque, un plan de toilette en bois, un sol marron et un plan de toilette beige.
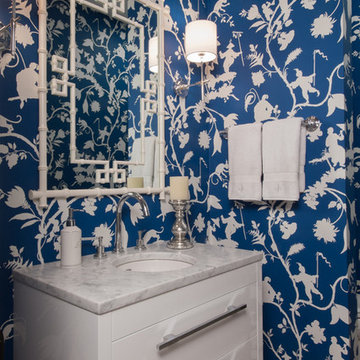
Photographed by Anne Matheis
wallcovering Stroheim
Cette image montre un petit WC et toilettes traditionnel avec un placard à porte plane, des portes de placard blanches, un mur bleu, un sol en bois brun, un lavabo encastré et un plan de toilette en marbre.
Cette image montre un petit WC et toilettes traditionnel avec un placard à porte plane, des portes de placard blanches, un mur bleu, un sol en bois brun, un lavabo encastré et un plan de toilette en marbre.
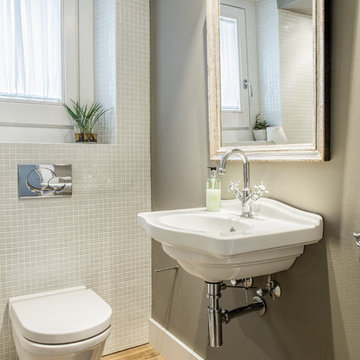
Inspiration pour un petit WC suspendu traditionnel avec un sol en bois brun, un lavabo suspendu, un carrelage gris et un mur gris.
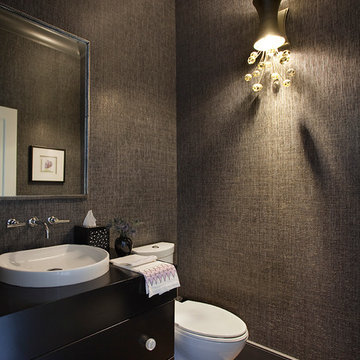
Exemple d'un WC et toilettes tendance en bois foncé de taille moyenne avec un placard à porte plane, WC à poser, un mur gris, un sol en bois brun et une vasque.

A traditional powder room gets a major face-lift with new plumbing and striking wallpaper.
Cette image montre un petit WC et toilettes victorien avec un lavabo suspendu, un carrelage marron, WC séparés, un mur bleu et un sol en terrazzo.
Cette image montre un petit WC et toilettes victorien avec un lavabo suspendu, un carrelage marron, WC séparés, un mur bleu et un sol en terrazzo.

This gorgeous navy grasscloth is actually a durable vinyl look-alike, doing double duty in this powder room.
Idée de décoration pour un WC et toilettes marin de taille moyenne avec un placard avec porte à panneau encastré, des portes de placard blanches, WC à poser, un mur bleu, un sol en bois brun, une vasque, un plan de toilette en quartz modifié, un sol marron, un plan de toilette gris, meuble-lavabo encastré et du papier peint.
Idée de décoration pour un WC et toilettes marin de taille moyenne avec un placard avec porte à panneau encastré, des portes de placard blanches, WC à poser, un mur bleu, un sol en bois brun, une vasque, un plan de toilette en quartz modifié, un sol marron, un plan de toilette gris, meuble-lavabo encastré et du papier peint.

Cette image montre un WC suspendu design de taille moyenne avec un carrelage multicolore, des carreaux de porcelaine, un mur multicolore, un sol en bois brun, une vasque, un plan de toilette en bois, un sol marron et un plan de toilette marron.

This dramatic Powder Room was completely custom designed.The exotic wood vanity is floating and wraps around two Ebony wood paneled columns.On top sits on onyx vessel sink with faucet coming out of the Mother of Pearl wall covering. The two rock crystal hanging pendants gives a beautiful reflection on the mirror.

Spacious powder room given a full reno to include automatic toiled.
Aménagement d'un WC et toilettes contemporain de taille moyenne avec des carreaux de porcelaine, un sol en terrazzo, un sol gris, WC à poser, un mur bleu et meuble-lavabo suspendu.
Aménagement d'un WC et toilettes contemporain de taille moyenne avec des carreaux de porcelaine, un sol en terrazzo, un sol gris, WC à poser, un mur bleu et meuble-lavabo suspendu.

This Lafayette, California, modern farmhouse is all about laid-back luxury. Designed for warmth and comfort, the home invites a sense of ease, transforming it into a welcoming haven for family gatherings and events.
This powder room is adorned with artful tiles, a neutral palette, and a sleek vanity. The expansive mirror and strategic lighting create an open and inviting ambience.
Project by Douglah Designs. Their Lafayette-based design-build studio serves San Francisco's East Bay areas, including Orinda, Moraga, Walnut Creek, Danville, Alamo Oaks, Diablo, Dublin, Pleasanton, Berkeley, Oakland, and Piedmont.
For more about Douglah Designs, click here: http://douglahdesigns.com/
To learn more about this project, see here:
https://douglahdesigns.com/featured-portfolio/lafayette-modern-farmhouse-rebuild/
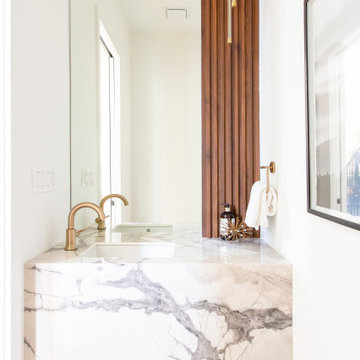
Idées déco pour un WC et toilettes contemporain avec un mur blanc, un sol en bois brun, un lavabo encastré et un sol marron.

We updated this dreary brown bathroom by re-surfacing the hardwood floors, updating the base and case, new transitional door in black, white cabinetry with drawers, all in one sink and counter, dual flush toilet, gold plumbing, fun drop light, circle mirror, gold and white wall covering, and gold with marble hardware!

Idée de décoration pour un petit WC et toilettes tradition avec des portes de placard blanches, WC à poser, un mur vert, un sol en bois brun, un lavabo de ferme, un sol marron, un plan de toilette blanc, meuble-lavabo sur pied et du papier peint.

Chic powder bath includes sleek grey wall-covering as the foundation for an asymmetric design. The organic mirror, single brass pendant, and matte faucet all offset each other, allowing the eye flow throughout the space. It's simplistic in its design elements but intentional in its beauty.

Contemporary Powder Room: The use of a rectangular tray ceiling, full height wall mirror, and wall to wall louvered paneling create the illusion of spaciousness in this compact powder room. A sculptural stone panel provides a focal point while camouflaging the toilet beyond.
Finishes include Walnut wood louvers from Rimadesio, Paloma Limestone, Oak herringbone flooring from Listone Giordano, Sconces by Allied Maker. Pedestal sink by Falper.

1st Floor Powder Room
Idée de décoration pour un petit WC et toilettes tradition avec WC séparés, un mur bleu, un sol en bois brun, un lavabo suspendu, meuble-lavabo suspendu et du papier peint.
Idée de décoration pour un petit WC et toilettes tradition avec WC séparés, un mur bleu, un sol en bois brun, un lavabo suspendu, meuble-lavabo suspendu et du papier peint.

Cette photo montre un WC et toilettes chic avec un placard sans porte, des portes de placard blanches, WC à poser, un mur gris, un sol en bois brun, un lavabo encastré, un sol marron, un plan de toilette blanc, meuble-lavabo encastré et du papier peint.

Cette photo montre un petit WC et toilettes chic avec un placard en trompe-l'oeil, des portes de placard bleues, WC séparés, un carrelage blanc, un carrelage métro, un mur bleu, un sol en bois brun, un lavabo suspendu, meuble-lavabo sur pied et du papier peint.

The client wanted to pack some fun into this small space, so the soft gray vanity finish fit the design perfectly, along with the ceiling color and wallpaper.
Idées déco de WC et toilettes avec un sol en bois brun et un sol en terrazzo
8