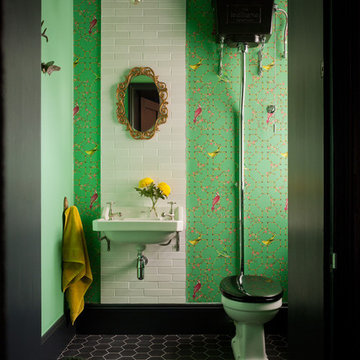Idées déco de WC et toilettes avec un sol en carrelage de céramique et un sol gris
Trier par :
Budget
Trier par:Populaires du jour
61 - 80 sur 1 135 photos
1 sur 3
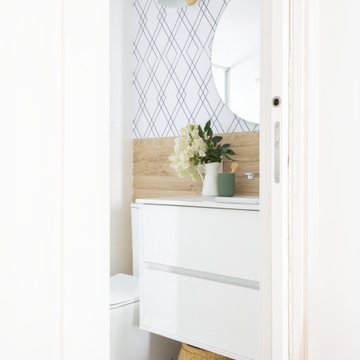
Inspiration pour un petit WC et toilettes traditionnel avec un placard à porte plane, des portes de placard blanches, un carrelage marron, un carrelage imitation parquet, un mur blanc, un sol en carrelage de céramique, un sol gris, un plan de toilette blanc et du papier peint.

This project was such a treat for me to get to work on. It is a family friends kitchen and this remodel is something they have wanted to do since moving into their home so I was honored to help them with this makeover. We pretty much started from scratch, removed a drywall pantry to create space to move the ovens to a wall that made more sense and create an amazing focal point with the new wood hood. For finishes light and bright was key so the main cabinetry got a brushed white finish and the island grounds the space with its darker finish. Some glitz and glamour were pulled in with the backsplash tile, countertops, lighting and subtle arches in the cabinetry. The connected powder room got a similar update, carrying the main cabinetry finish into the space but we added some unexpected touches with a patterned tile floor, hammered vessel bowl sink and crystal knobs. The new space is welcoming and bright and sure to house many family gatherings for years to come.
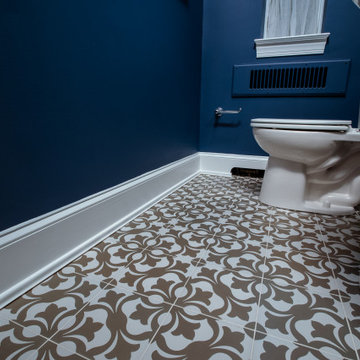
Inspiration pour un petit WC et toilettes traditionnel avec WC séparés, un mur bleu, un sol en carrelage de céramique, un lavabo de ferme, un sol gris et meuble-lavabo sur pied.
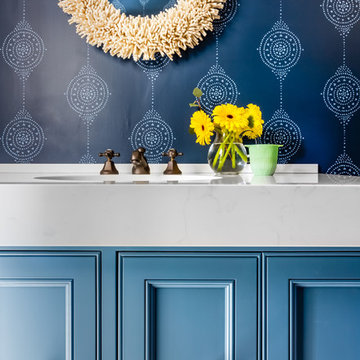
A lovely powder bathroom with a coastal feel welcomes guests in this Seattle area powder bathroom.
Wallpaper & Mirror - Serena + Lily
Faucet - Pottery Barn
Countertop - Quartz
Cabinet Vanity - Acadia Craft
Hardware - Anthropologie
Ceiling + Millwork - Sherwin Williams Pure White
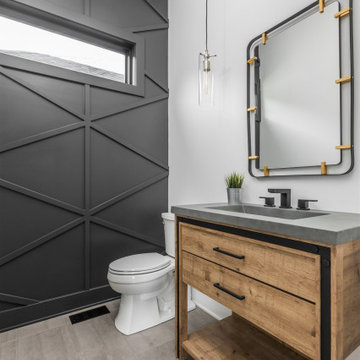
Idée de décoration pour un WC et toilettes minimaliste en bois de taille moyenne avec un placard sans porte, des portes de placard marrons, un sol en carrelage de céramique, un plan de toilette en béton, un sol gris, un plan de toilette gris et meuble-lavabo sur pied.
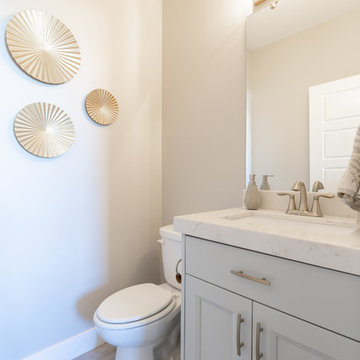
Idée de décoration pour un WC et toilettes champêtre de taille moyenne avec un placard à porte plane, des portes de placard grises, WC séparés, un carrelage blanc, des dalles de pierre, un mur beige, un sol en carrelage de céramique, un lavabo encastré, un plan de toilette en quartz modifié, un sol gris et un plan de toilette blanc.
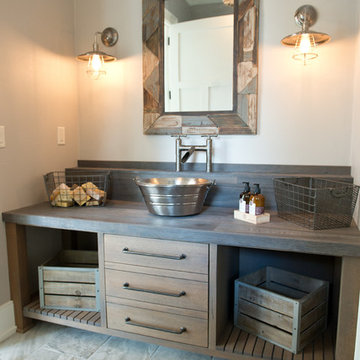
Powder Room
Cette image montre un WC et toilettes rustique en bois brun de taille moyenne avec un placard à porte plane, un mur gris, un sol en carrelage de céramique, une vasque, un plan de toilette en zinc et un sol gris.
Cette image montre un WC et toilettes rustique en bois brun de taille moyenne avec un placard à porte plane, un mur gris, un sol en carrelage de céramique, une vasque, un plan de toilette en zinc et un sol gris.
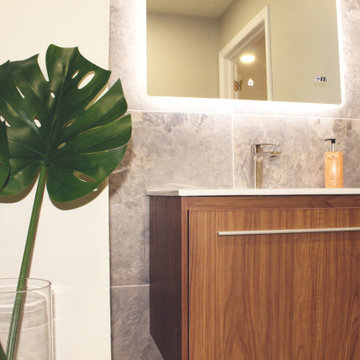
Organic textures bring a sense of warmth against the industrial concrete tile while the floating vanity and mirror bring lightness into the powder room.
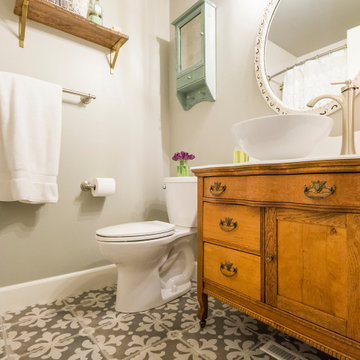
Idée de décoration pour un WC et toilettes champêtre en bois brun avec un placard en trompe-l'oeil, WC séparés, un mur beige, un sol en carrelage de céramique, une vasque, un sol gris et un plan de toilette blanc.
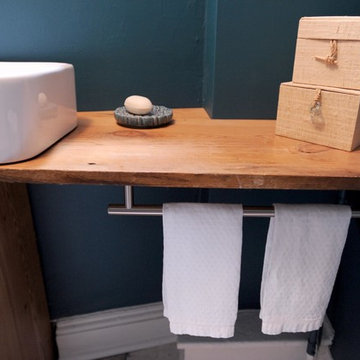
Stephanie London Photography
Aménagement d'un petit WC et toilettes éclectique avec WC à poser, un mur vert, un sol en carrelage de céramique, une vasque, un plan de toilette en bois et un sol gris.
Aménagement d'un petit WC et toilettes éclectique avec WC à poser, un mur vert, un sol en carrelage de céramique, une vasque, un plan de toilette en bois et un sol gris.
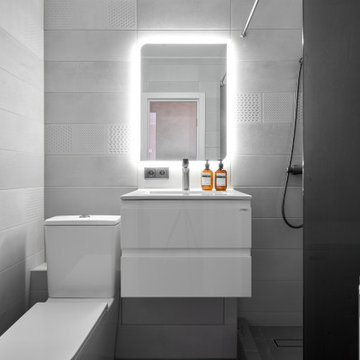
Idées déco pour un petit WC et toilettes rétro avec un placard à porte plane, des portes de placard blanches, WC séparés, un carrelage gris, des carreaux de céramique, un mur gris, un sol en carrelage de céramique, un lavabo encastré, un sol gris et meuble-lavabo suspendu.
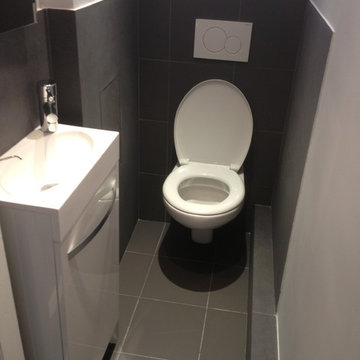
Toilettes
Idées déco pour un petit WC suspendu contemporain avec un placard à porte affleurante, des portes de placard blanches, un carrelage gris, des carreaux de céramique, un mur blanc, un sol en carrelage de céramique, un lavabo suspendu, un sol gris et un plan de toilette blanc.
Idées déco pour un petit WC suspendu contemporain avec un placard à porte affleurante, des portes de placard blanches, un carrelage gris, des carreaux de céramique, un mur blanc, un sol en carrelage de céramique, un lavabo suspendu, un sol gris et un plan de toilette blanc.
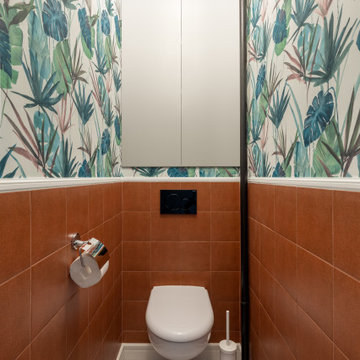
Раздельный санузел с яркой плиткой на стенах и тропическими обоями.
Exemple d'un petit WC suspendu scandinave avec un placard à porte plane, des portes de placard beiges, un carrelage orange, des carreaux de céramique, un mur multicolore, un sol en carrelage de céramique et un sol gris.
Exemple d'un petit WC suspendu scandinave avec un placard à porte plane, des portes de placard beiges, un carrelage orange, des carreaux de céramique, un mur multicolore, un sol en carrelage de céramique et un sol gris.

Cette image montre un grand WC et toilettes design avec un placard sans porte, des portes de placard blanches, WC séparés, un carrelage gris, des carreaux de céramique, un mur blanc, un sol en carrelage de céramique, un lavabo intégré, un sol gris et meuble-lavabo sur pied.
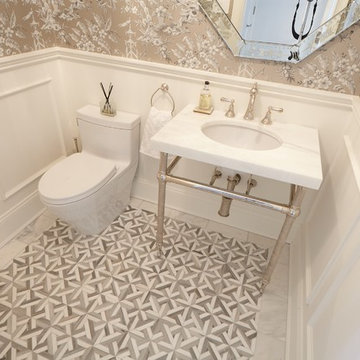
Réalisation d'un petit WC et toilettes avec un placard en trompe-l'oeil, WC à poser, un mur gris, un sol en carrelage de céramique, un lavabo de ferme, un plan de toilette en marbre, un sol gris et un plan de toilette blanc.

How do you bring a small space to the next level? Tile all the way up to the ceiling! This 3 dimensional, marble tile bounces off the wall and gives the space the wow it desires. It compliments the soapstone vanity top and the floating, custom vanity but neither get ignored.
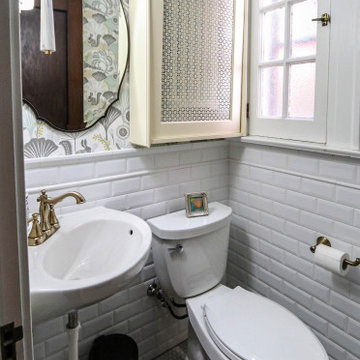
This powder room was updated with a white American Standard corner pedestal sink with a Delta Cassidy Champagne Bronze faucet, towel bars and paper holder and a white Cimmaron Comfort Height Elongated toilet. A Medallion Park Place cabinet in White Chocolate Classic was installed over the heating unit over the toilet. On the floor is 1" Fawn hexagon mosaic tile and on the walls is Delray 3x6 beveled white subway with 3/4" stripe liner and chair rail. A Progress Palacio Wall Sconce and Oval Accent Mirror was also installed. Accented with Habitat Skog Forest wall paper.

These clients were referred to us by another happy client! They wanted to refresh the main and second levels of their early 2000 home, as well as create a more open feel to their main floor and lose some of the dated highlights like green laminate countertops, oak cabinets, flooring, and railing. A 3-way fireplace dividing the family room and dining nook was removed, and a great room concept created. Existing oak floors were sanded and refinished, the kitchen was redone with new cabinet facing, countertops, and a massive new island with additional cabinetry. A new electric fireplace was installed on the outside family room wall with a wainscoting and brick surround. Additional custom wainscoting was installed in the front entry and stairwell to the upstairs. New flooring and paint throughout, new trim, doors, and railing were also added. All three bathrooms were gutted and re-done with beautiful cabinets, counters, and tile. A custom bench with lockers and cubby storage was also created for the main floor hallway / back entry. What a transformation! A completely new and modern home inside!
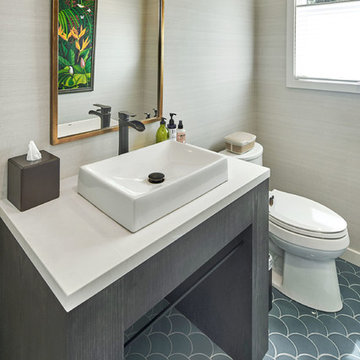
Idée de décoration pour un grand WC et toilettes tradition avec un sol en carrelage de céramique, un sol gris, WC séparés, un mur gris, une vasque, un plan de toilette en surface solide et un plan de toilette blanc.
Idées déco de WC et toilettes avec un sol en carrelage de céramique et un sol gris
4
