Idées déco de WC et toilettes avec un sol en carrelage de porcelaine et meuble-lavabo encastré
Trier par :
Budget
Trier par:Populaires du jour
161 - 180 sur 527 photos
1 sur 3

This Arts and Crafts century home in the heart of Toronto needed brightening and a few structural changes. The client wanted a powder room on the main floor where none existed, a larger coat closet, to increase the opening from her kitchen into her dining room and to completely renovate her kitchen. Along with several other updates, this house came together in such an amazing way. The home is bright and happy, the kitchen is functional with a build-in dinette, and a long island. The renovated dining area is home to stunning built-in cabinetry to showcase the client's pretty collectibles, the light fixtures are works of art and the powder room in a jewel in the center of the home. The unique finishes, including the powder room wallpaper, the antique crystal door knobs, a picket backsplash and unique colours come together with respect to the home's original architecture and style, and an updated look that works for today's modern homeowner. Custom chairs, velvet barstools and freshly painted spaces bring additional moments of well thought out design elements. Mostly, we love that the kitchen, although it appears white, is really a very light gray green called Titanium, looking soft and warm in this new and updated space.
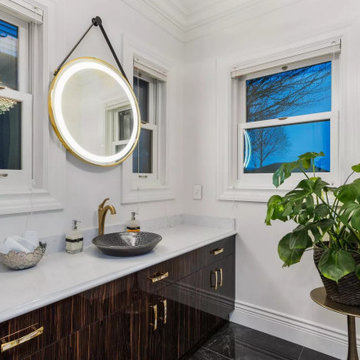
Idée de décoration pour un grand WC et toilettes tradition en bois foncé avec un placard en trompe-l'oeil, un bidet, un carrelage noir, des carreaux de porcelaine, un mur blanc, un sol en carrelage de porcelaine, une vasque, un plan de toilette en quartz modifié, un sol noir, un plan de toilette gris et meuble-lavabo encastré.
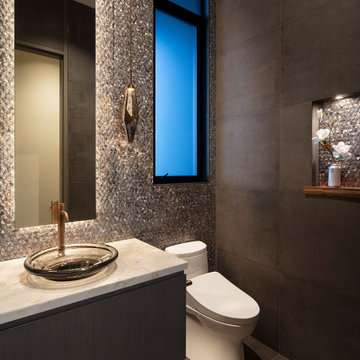
Unique metal mosaic tiles add glamour to this powder room along with a backlit mirror, bronze glass vessel sink, faceted glass pendants and champagne gold faucet.
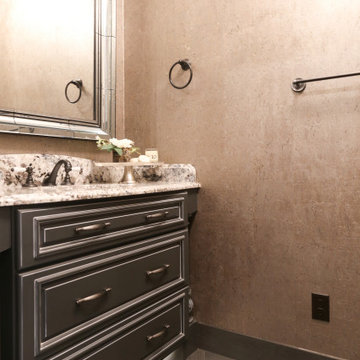
Cette photo montre un WC et toilettes de taille moyenne avec un placard avec porte à panneau surélevé, des portes de placard noires, WC séparés, un mur gris, un sol en carrelage de porcelaine, un lavabo encastré, un plan de toilette en granite, un sol noir, un plan de toilette multicolore, meuble-lavabo encastré et du papier peint.
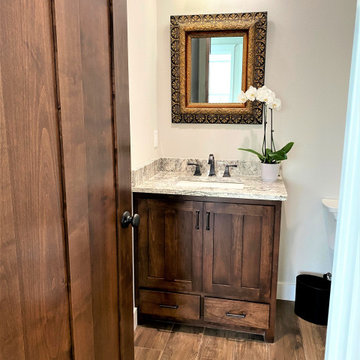
Aménagement d'un WC et toilettes craftsman en bois brun de taille moyenne avec un placard à porte shaker, un mur gris, un sol en carrelage de porcelaine, un lavabo encastré, un plan de toilette en granite, un sol multicolore, un plan de toilette multicolore et meuble-lavabo encastré.
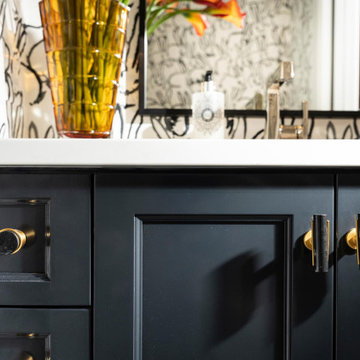
Idées déco pour un petit WC et toilettes classique avec des portes de placard bleues, un sol en carrelage de porcelaine, un lavabo encastré, un plan de toilette en quartz, un plan de toilette blanc, meuble-lavabo encastré et du papier peint.
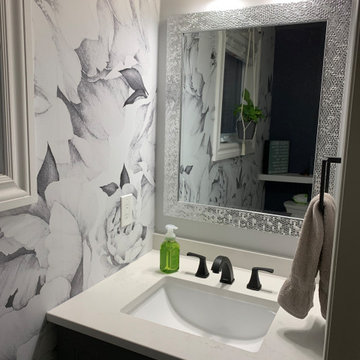
Small powder with lots of POP! The client fell in love with the wall paper and the rest came together. Sometimes there is that one thing that you just have to use, well in this case it was the wallpaper. It gives lots of character and simple items in this powder room are the accents to it. Love designing unique spaces!
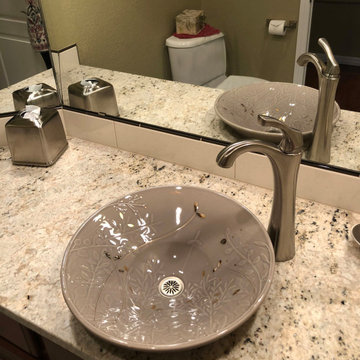
This powder room was updated with new sink, faucet, granite, and backsplash. New tile flooring and lighting was also installed.
Idée de décoration pour un petit WC et toilettes tradition en bois foncé avec un placard avec porte à panneau surélevé, WC séparés, un carrelage beige, des carreaux de céramique, un mur vert, un sol en carrelage de porcelaine, un plan de toilette en granite, un sol multicolore, un plan de toilette multicolore, meuble-lavabo encastré, un plafond voûté et une vasque.
Idée de décoration pour un petit WC et toilettes tradition en bois foncé avec un placard avec porte à panneau surélevé, WC séparés, un carrelage beige, des carreaux de céramique, un mur vert, un sol en carrelage de porcelaine, un plan de toilette en granite, un sol multicolore, un plan de toilette multicolore, meuble-lavabo encastré, un plafond voûté et une vasque.
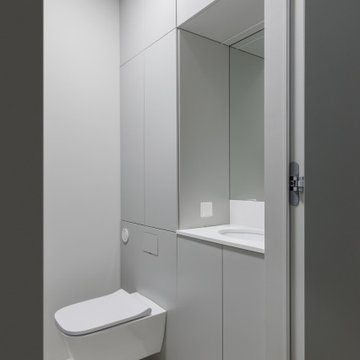
Встроенная мебель - столярное производство, унитаз Geberit.
Exemple d'un petit WC et toilettes tendance avec un placard à porte plane, des portes de placard grises, un mur blanc, un sol en carrelage de porcelaine, un plan de toilette en quartz modifié, un sol blanc, un plan de toilette blanc et meuble-lavabo encastré.
Exemple d'un petit WC et toilettes tendance avec un placard à porte plane, des portes de placard grises, un mur blanc, un sol en carrelage de porcelaine, un plan de toilette en quartz modifié, un sol blanc, un plan de toilette blanc et meuble-lavabo encastré.
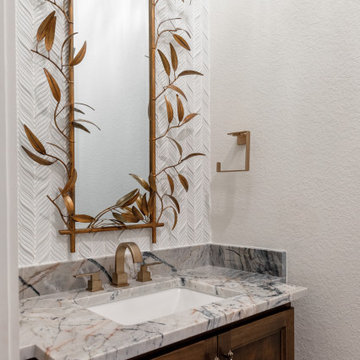
Powder room with some sparkle.
Aménagement d'un WC et toilettes méditerranéen en bois brun de taille moyenne avec un placard à porte shaker, WC à poser, un carrelage blanc, des carreaux de céramique, un mur blanc, un sol en carrelage de porcelaine, un lavabo suspendu, un plan de toilette en quartz, un sol blanc, un plan de toilette gris et meuble-lavabo encastré.
Aménagement d'un WC et toilettes méditerranéen en bois brun de taille moyenne avec un placard à porte shaker, WC à poser, un carrelage blanc, des carreaux de céramique, un mur blanc, un sol en carrelage de porcelaine, un lavabo suspendu, un plan de toilette en quartz, un sol blanc, un plan de toilette gris et meuble-lavabo encastré.
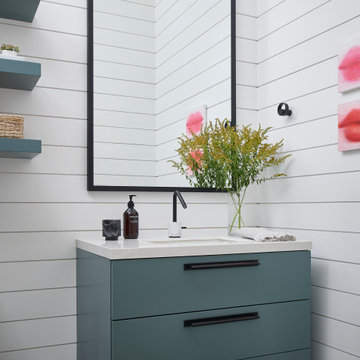
Inspiration pour un WC et toilettes traditionnel de taille moyenne avec un placard à porte plane, des portes de placard bleues, WC à poser, un mur blanc, un sol en carrelage de porcelaine, un lavabo encastré, un plan de toilette en quartz modifié, un sol gris, un plan de toilette blanc, meuble-lavabo encastré et du lambris de bois.
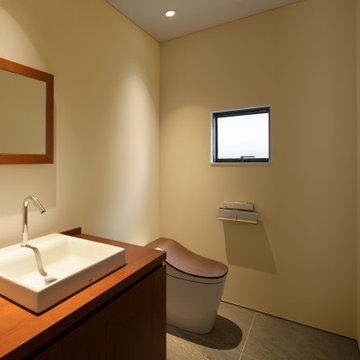
2階のトイレ
Exemple d'un WC et toilettes moderne en bois foncé de taille moyenne avec un placard à porte plane, WC à poser, un carrelage blanc, un mur blanc, un sol en carrelage de porcelaine, une vasque, un plan de toilette en bois, un sol gris, un plan de toilette marron, meuble-lavabo encastré, un plafond en papier peint et différents habillages de murs.
Exemple d'un WC et toilettes moderne en bois foncé de taille moyenne avec un placard à porte plane, WC à poser, un carrelage blanc, un mur blanc, un sol en carrelage de porcelaine, une vasque, un plan de toilette en bois, un sol gris, un plan de toilette marron, meuble-lavabo encastré, un plafond en papier peint et différents habillages de murs.
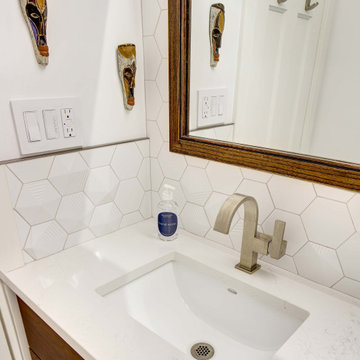
Idées déco pour un petit WC et toilettes éclectique en bois brun avec un placard à porte plane, WC à poser, un carrelage blanc, des carreaux de céramique, un mur blanc, un sol en carrelage de porcelaine, un lavabo encastré, un plan de toilette en quartz modifié, un sol bleu, un plan de toilette blanc et meuble-lavabo encastré.
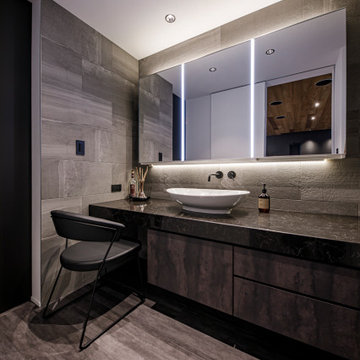
Aménagement d'un grand WC et toilettes contemporain avec un placard en trompe-l'oeil, des portes de placard blanches, WC séparés, un carrelage gris, des carreaux de céramique, un mur gris, un sol en carrelage de porcelaine, un lavabo posé, un plan de toilette en surface solide, un sol gris, un plan de toilette noir, meuble-lavabo encastré, un plafond en papier peint et du lambris.
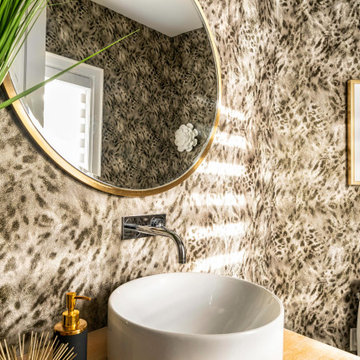
Leopard Wallpaper Powder room.
Idée de décoration pour un petit WC et toilettes minimaliste en bois clair avec un placard sans porte, WC à poser, un mur marron, un sol en carrelage de porcelaine, une vasque, un plan de toilette en bois, un sol blanc, un plan de toilette beige, meuble-lavabo encastré et du papier peint.
Idée de décoration pour un petit WC et toilettes minimaliste en bois clair avec un placard sans porte, WC à poser, un mur marron, un sol en carrelage de porcelaine, une vasque, un plan de toilette en bois, un sol blanc, un plan de toilette beige, meuble-lavabo encastré et du papier peint.
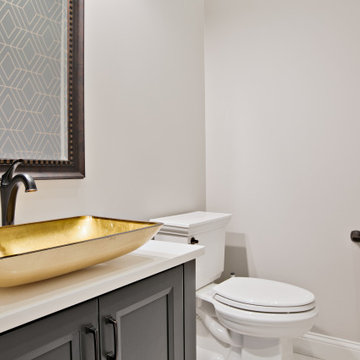
Idée de décoration pour un WC et toilettes tradition avec un placard à porte shaker, des portes de placard noires, WC séparés, un mur beige, un sol en carrelage de porcelaine, une vasque, un plan de toilette en quartz, un plan de toilette blanc, meuble-lavabo encastré et du papier peint.
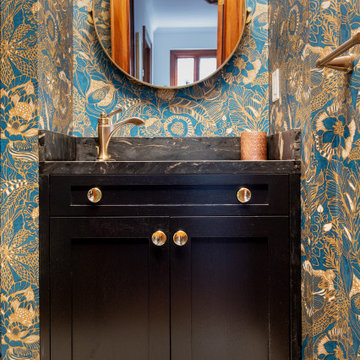
This Arts and Crafts century home in the heart of Toronto needed brightening and a few structural changes. The client wanted a powder room on the main floor where none existed, a larger coat closet, to increase the opening from her kitchen into her dining room and to completely renovate her kitchen. Along with several other updates, this house came together in such an amazing way. The home is bright and happy, the kitchen is functional with a build-in dinette, and a long island. The renovated dining area is home to stunning built-in cabinetry to showcase the client's pretty collectibles, the light fixtures are works of art and the powder room in a jewel in the center of the home. The unique finishes, including the powder room wallpaper, the antique crystal door knobs, a picket backsplash and unique colours come together with respect to the home's original architecture and style, and an updated look that works for today's modern homeowner. Custom chairs, velvet barstools and freshly painted spaces bring additional moments of well thought out design elements. Mostly, we love that the kitchen, although it appears white, is really a very light gray green called Titanium, looking soft and warm in this new and updated space.
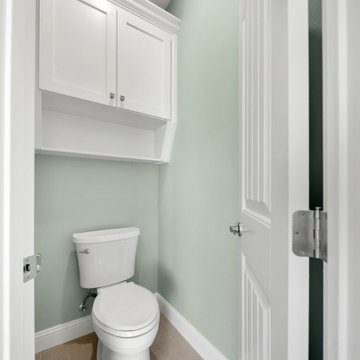
Idées déco pour un WC et toilettes classique de taille moyenne avec un placard à porte shaker, des portes de placard blanches, WC à poser, un carrelage gris, des carreaux de porcelaine, un mur vert, un sol en carrelage de porcelaine, un lavabo encastré, un plan de toilette en granite, un sol gris, un plan de toilette gris et meuble-lavabo encastré.

Cette photo montre un WC et toilettes moderne avec un carrelage beige, un sol en carrelage de porcelaine, meuble-lavabo encastré et un plafond en papier peint.
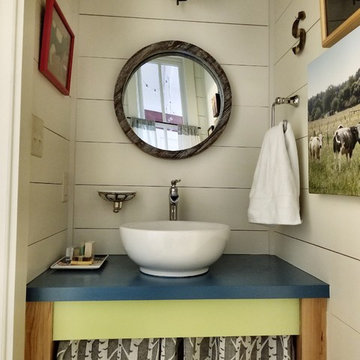
Photography by: Melanie Siegel
Cette image montre un petit WC et toilettes rustique avec des portes de placard bleues, un mur blanc, un sol en carrelage de porcelaine, une vasque, un plan de toilette en bois, un plan de toilette bleu, meuble-lavabo encastré et du lambris de bois.
Cette image montre un petit WC et toilettes rustique avec des portes de placard bleues, un mur blanc, un sol en carrelage de porcelaine, une vasque, un plan de toilette en bois, un plan de toilette bleu, meuble-lavabo encastré et du lambris de bois.
Idées déco de WC et toilettes avec un sol en carrelage de porcelaine et meuble-lavabo encastré
9