Idées déco de WC et toilettes avec un sol en carrelage de terre cuite
Trier par :
Budget
Trier par:Populaires du jour
81 - 100 sur 285 photos
1 sur 3
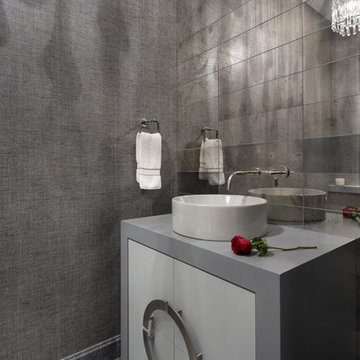
Bernard Andre
Inspiration pour un petit WC et toilettes design avec un placard à porte plane, des portes de placard blanches, un carrelage multicolore, des carreaux de miroir, un mur gris, un sol en carrelage de terre cuite, une vasque, un plan de toilette en surface solide et un sol gris.
Inspiration pour un petit WC et toilettes design avec un placard à porte plane, des portes de placard blanches, un carrelage multicolore, des carreaux de miroir, un mur gris, un sol en carrelage de terre cuite, une vasque, un plan de toilette en surface solide et un sol gris.
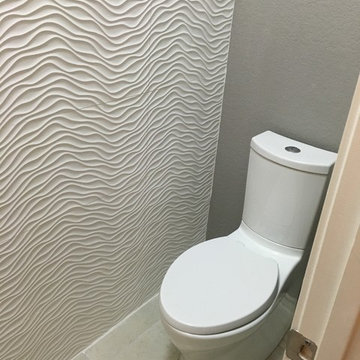
Aménagement d'un WC et toilettes moderne de taille moyenne avec un carrelage en pâte de verre et un sol en carrelage de terre cuite.
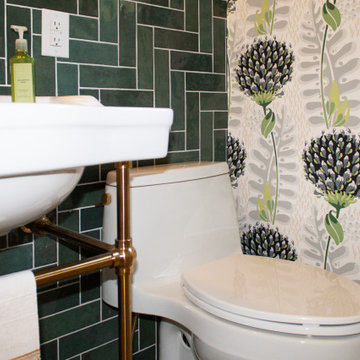
In the heart of Sorena's well-appointed home, the transformation of a powder room into a delightful blend of style and luxury has taken place. This fresh and inviting space combines modern tastes with classic art deco influences, creating an environment that's both comforting and elegant. High-end white porcelain fixtures, coordinated with appealing brass metals, offer a feeling of welcoming sophistication. The walls, dressed in tones of floral green, black, and tan, work perfectly with the bold green zigzag tile pattern. The contrasting black and white floral penny tile floor adds a lively touch to the room. And the ceiling, finished in glossy dark green paint, ties everything together, emphasizing the recurring green theme. Sorena now has a place that's not just a bathroom, but a refreshing retreat to enjoy and relax in.
Step into Sorena's powder room, and you'll find yourself in an artfully designed space where every element has been thoughtfully chosen. Brass accents create a unifying theme, while the quality porcelain sink and fixtures invite admiration and use. A well-placed mirror framed in brass extends the room visually, reflecting the rich patterns that make this space unique. Soft light from a frosted window accentuates the polished surfaces and highlights the harmonious blend of green shades throughout the room. More than just a functional space, Sorena's powder room offers a personal touch of luxury and style, turning everyday routines into something a little more special. It's a testament to what can be achieved when classic design meets contemporary flair, and it's a space where every visit feels like a treat.
The transformation of Sorena's home doesn't end with the powder room. If you've enjoyed taking a look at this space, you might also be interested in the kitchen renovation that's part of the same project. Designed with care and practicality, the kitchen showcases some great ideas that could be just what you're looking for.
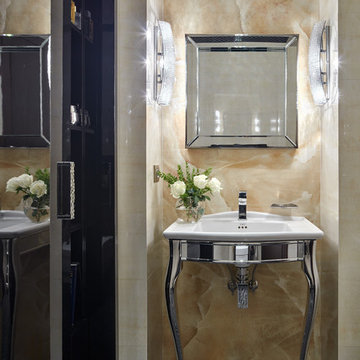
фотограф Сергей Ананьев
Idée de décoration pour un petit WC et toilettes tradition avec un carrelage beige, un carrelage noir, un sol en carrelage de terre cuite, un plan vasque, des dalles de pierre et un sol noir.
Idée de décoration pour un petit WC et toilettes tradition avec un carrelage beige, un carrelage noir, un sol en carrelage de terre cuite, un plan vasque, des dalles de pierre et un sol noir.
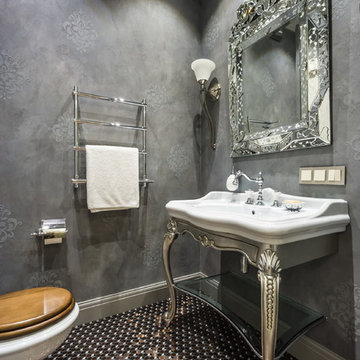
архитектор-дизайнер Сергей Щеповалин
дизайнер-декоратор Нина Абасеева
фотограф Виктор Чернышов
Cette image montre un WC et toilettes traditionnel de taille moyenne avec un mur gris, un sol en carrelage de terre cuite, un plan vasque, un placard sans porte et un sol multicolore.
Cette image montre un WC et toilettes traditionnel de taille moyenne avec un mur gris, un sol en carrelage de terre cuite, un plan vasque, un placard sans porte et un sol multicolore.
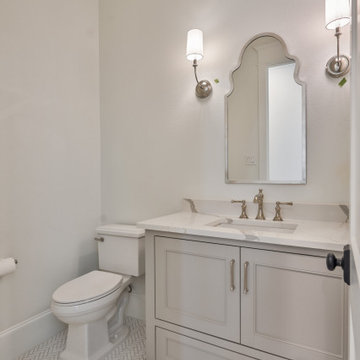
Idée de décoration pour un WC et toilettes de taille moyenne avec un placard avec porte à panneau encastré, des portes de placard grises, WC à poser, un mur blanc, un sol en carrelage de terre cuite, un lavabo encastré, un sol blanc, un plan de toilette blanc et meuble-lavabo encastré.
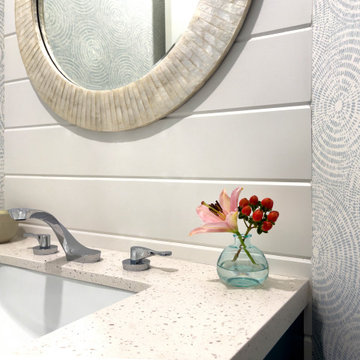
Aménagement d'un petit WC et toilettes bord de mer avec un placard à porte shaker, des portes de placards vertess, WC à poser, un mur blanc, un sol en carrelage de terre cuite, un lavabo encastré, un plan de toilette en quartz modifié, un sol vert, un plan de toilette blanc, meuble-lavabo encastré et du papier peint.
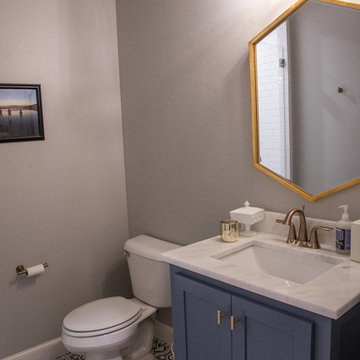
Powder bath vanity.
Ann Sherman
Cette image montre un grand WC et toilettes traditionnel avec un placard à porte shaker, des portes de placard bleues, un carrelage gris, un mur gris, un sol en carrelage de terre cuite, un lavabo encastré, un plan de toilette en quartz et un sol gris.
Cette image montre un grand WC et toilettes traditionnel avec un placard à porte shaker, des portes de placard bleues, un carrelage gris, un mur gris, un sol en carrelage de terre cuite, un lavabo encastré, un plan de toilette en quartz et un sol gris.
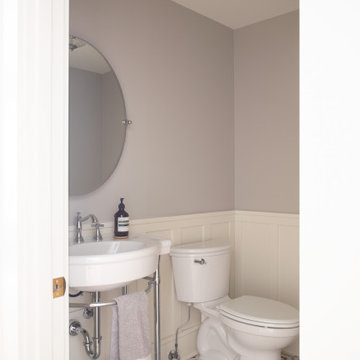
Cette photo montre un WC et toilettes chic de taille moyenne avec WC à poser, un mur violet, un lavabo suspendu, un sol multicolore, boiseries et un sol en carrelage de terre cuite.
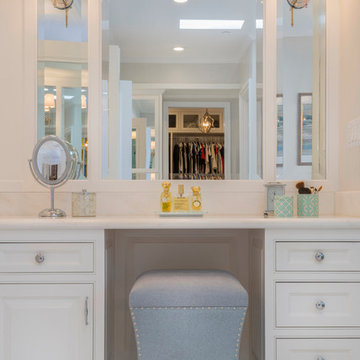
This makeup vanity offers a comfortable and glamorous place for our client to conduct their morning routine. Plenty of storage through cabinets and pull-out drawers, large vanity mirrors, and a convenient sink close by gives our client complete function at their fingertips.
Project designed by Courtney Thomas Design in La Cañada. Serving Pasadena, Glendale, Monrovia, San Marino, Sierra Madre, South Pasadena, and Altadena.
For more about Courtney Thomas Design, click here: https://www.courtneythomasdesign.com/
To learn more about this project, click here: https://www.courtneythomasdesign.com/portfolio/berkshire-house/
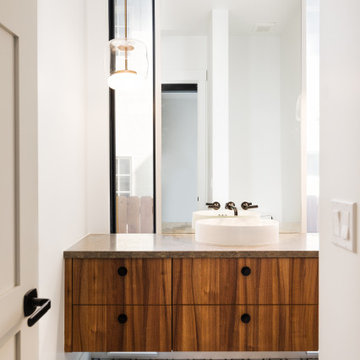
Exemple d'un WC et toilettes moderne en bois brun de taille moyenne avec un placard à porte plane, un sol en carrelage de terre cuite, une vasque, un plan de toilette en calcaire, un sol multicolore, un plan de toilette gris et meuble-lavabo suspendu.
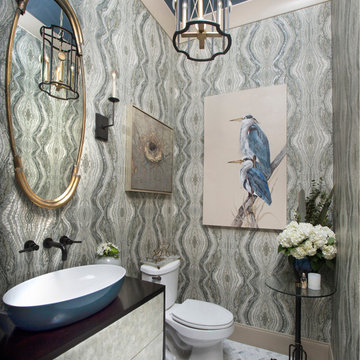
Luxurious powder room renovation featuring high-end lighting, gorgeous wallpaper, mosaic tile floors, a blue over-sized vessel sink, and a custom vanity.
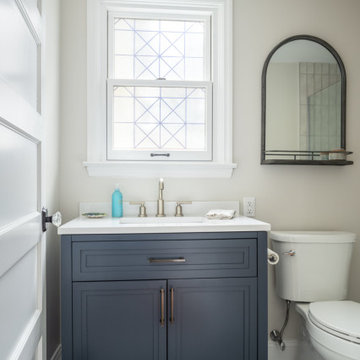
The original kitchen was dark and not at all functional. By making better use of the available space, as well as new larger windows and a vaulted ceiling, the new kitchen transformed into a bright, open space with ample storage and functionality. On top of that, we were also able to fit in a new mud room from the back yard and spruce up the existing bathroom.
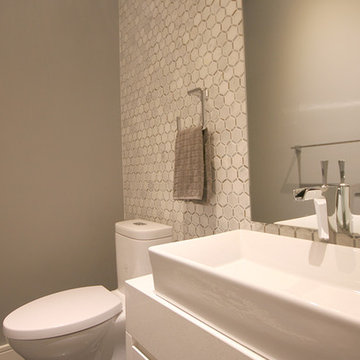
Idée de décoration pour un petit WC et toilettes design avec un placard à porte plane, des portes de placard blanches, WC à poser, un carrelage gris, mosaïque, un mur beige, un sol en carrelage de terre cuite, une vasque, un plan de toilette en calcaire, un sol gris et un plan de toilette blanc.
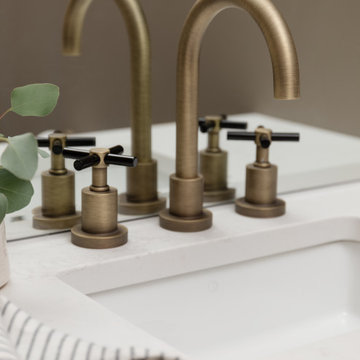
A corroded pipe in the 2nd floor bathroom was the original prompt to begin extensive updates on this 109 year old heritage home in Elbow Park. This craftsman home was build in 1912 and consisted of scattered design ideas that lacked continuity. In order to steward the original character and design of this home while creating effective new layouts, we found ourselves faced with extensive challenges including electrical upgrades, flooring height differences, and wall changes. This home now features a timeless kitchen, site finished oak hardwood through out, 2 updated bathrooms, and a staircase relocation to improve traffic flow. The opportunity to repurpose exterior brick that was salvaged during a 1960 addition to the home provided charming new backsplash in the kitchen and walk in pantry.
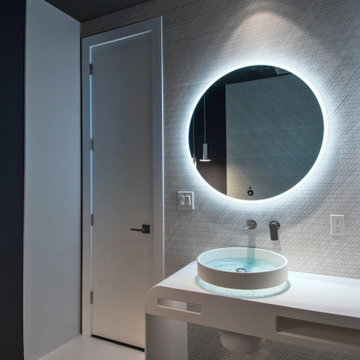
Small powder room remodel with custom designed vanity console in Corian solid surface. Specialty sink from Australia. Large format abstract ceramic wall panels, with matte black mosaic floor tiles and white ceramic strip as continuation of vanity form from floor to ceiling.
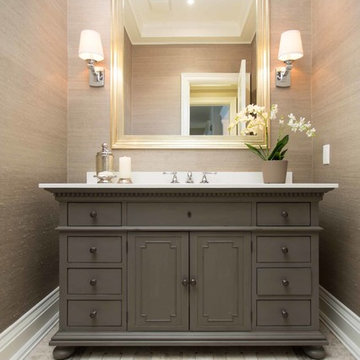
This lovely powder room has a wonderful combination of textures and finishes. The custom mirror has a frosted
pane illuminated by an otherwise awkward window.
Jarrett Ford Photography
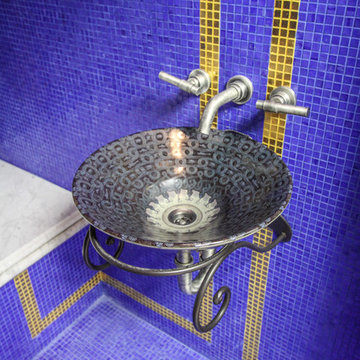
Cette image montre un petit WC et toilettes minimaliste avec un carrelage bleu, un carrelage en pâte de verre, un mur bleu, un sol en carrelage de terre cuite, un plan vasque et un sol bleu.
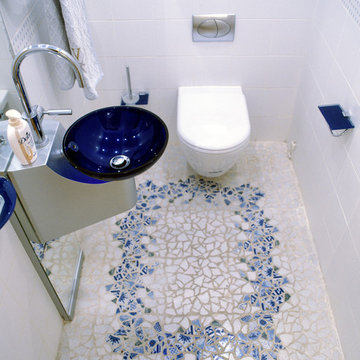
Гостевой туалет. На полу использована уникальная мозаика "Гауди"
Архитектор: Гайк Асатрян
Фото: "Тёплый дом" №5 2004 г.
Idée de décoration pour un petit WC suspendu design avec un carrelage blanc, des carreaux de céramique, un mur blanc, un sol en carrelage de terre cuite, une vasque et un sol blanc.
Idée de décoration pour un petit WC suspendu design avec un carrelage blanc, des carreaux de céramique, un mur blanc, un sol en carrelage de terre cuite, une vasque et un sol blanc.
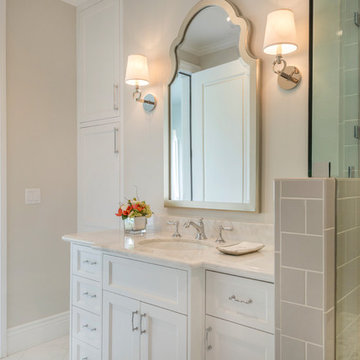
This makeup vanity offers a comfortable and glamorous place for our client to conduct their morning routine. Plenty of storage through cabinets and pull-out drawers, large vanity mirrors, and a convenient sink close by gives our client complete function at their fingertips.
Project designed by Courtney Thomas Design in La Cañada. Serving Pasadena, Glendale, Monrovia, San Marino, Sierra Madre, South Pasadena, and Altadena.
For more about Courtney Thomas Design, click here: https://www.courtneythomasdesign.com/
To learn more about this project, click here: https://www.courtneythomasdesign.com/portfolio/berkshire-house/
Idées déco de WC et toilettes avec un sol en carrelage de terre cuite
5