Idées déco de WC et toilettes avec un sol en carrelage de terre cuite
Trier par :
Budget
Trier par:Populaires du jour
121 - 140 sur 285 photos
1 sur 3
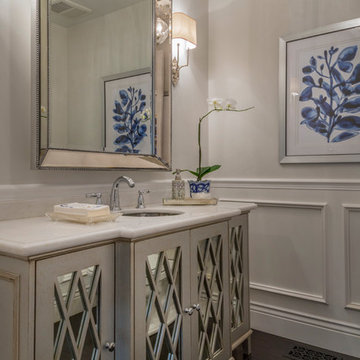
This makeup vanity offers a comfortable and glamorous place for our client to conduct their morning routine. Plenty of storage through cabinets and pull-out drawers, large vanity mirrors, and a convenient sink close by gives our client complete function at their fingertips.
Project designed by Courtney Thomas Design in La Cañada. Serving Pasadena, Glendale, Monrovia, San Marino, Sierra Madre, South Pasadena, and Altadena.
For more about Courtney Thomas Design, click here: https://www.courtneythomasdesign.com/
To learn more about this project, click here: https://www.courtneythomasdesign.com/portfolio/berkshire-house/
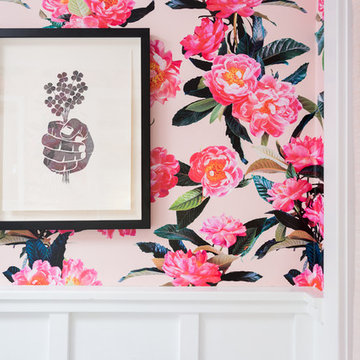
Idées déco pour un WC et toilettes classique de taille moyenne avec un placard en trompe-l'oeil, des portes de placard bleues, WC séparés, un mur rose, un sol en carrelage de terre cuite, un lavabo intégré, un plan de toilette en quartz modifié, un sol blanc et un plan de toilette blanc.
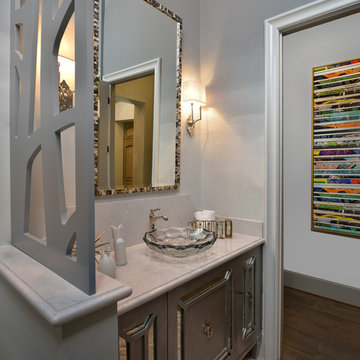
Silestone Countertops give the white marble appearance without all the maintenance. Across the hallway, a print made up of large comic book strips brings out the fun. Gold accessories mixed with warm tones of the mother of pearl Oly mirror and warm tones in quartzite floor balance the cool silver cabinet and blue ombre walls. DM Photography
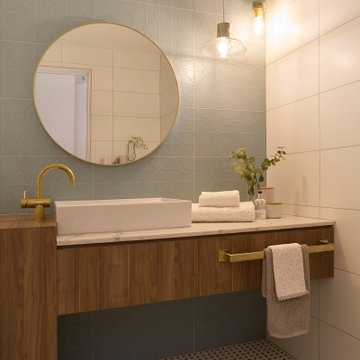
Idées déco pour un petit WC suspendu classique en bois brun avec un placard avec porte à panneau encastré, un carrelage bleu, des carreaux de porcelaine, un mur bleu, un sol en carrelage de terre cuite, une vasque, un plan de toilette en marbre et un sol blanc.
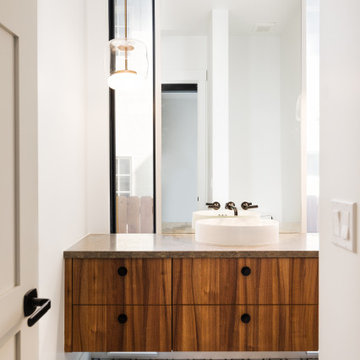
Exemple d'un WC et toilettes moderne en bois brun de taille moyenne avec un placard à porte plane, un sol en carrelage de terre cuite, une vasque, un plan de toilette en calcaire, un sol multicolore, un plan de toilette gris et meuble-lavabo suspendu.
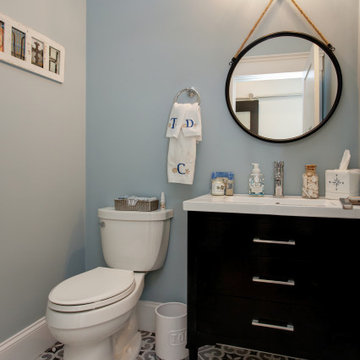
1st Floor powder room of The Flatts. View House Plan THD-7375: https://www.thehousedesigners.com/plan/the-flatts-7375/
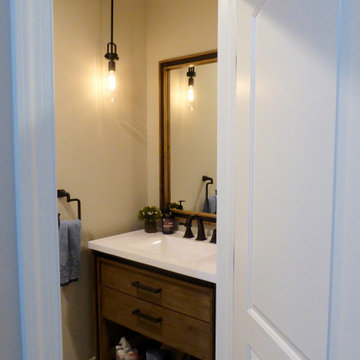
Powder room for guest compact yet inviting
Cette photo montre un petit WC et toilettes chic avec un placard en trompe-l'oeil, des portes de placard marrons, un carrelage jaune, un mur jaune, un sol en carrelage de terre cuite, un lavabo intégré, un plan de toilette en quartz, un sol multicolore et un plan de toilette blanc.
Cette photo montre un petit WC et toilettes chic avec un placard en trompe-l'oeil, des portes de placard marrons, un carrelage jaune, un mur jaune, un sol en carrelage de terre cuite, un lavabo intégré, un plan de toilette en quartz, un sol multicolore et un plan de toilette blanc.
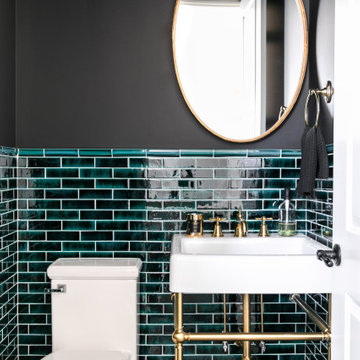
Photo by Jamie Anholt
Exemple d'un petit WC et toilettes chic avec un carrelage vert, un mur noir, un sol en carrelage de terre cuite, un lavabo de ferme et un sol noir.
Exemple d'un petit WC et toilettes chic avec un carrelage vert, un mur noir, un sol en carrelage de terre cuite, un lavabo de ferme et un sol noir.
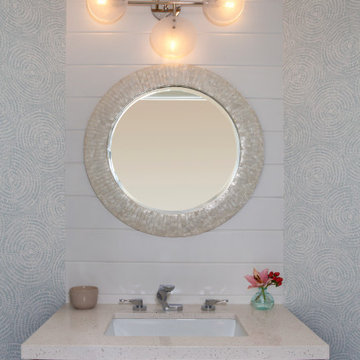
Inspiration pour un petit WC et toilettes marin avec un placard à porte shaker, des portes de placards vertess, WC à poser, un mur blanc, un sol en carrelage de terre cuite, un lavabo encastré, un plan de toilette en quartz modifié, un sol vert, un plan de toilette blanc, meuble-lavabo encastré et du papier peint.
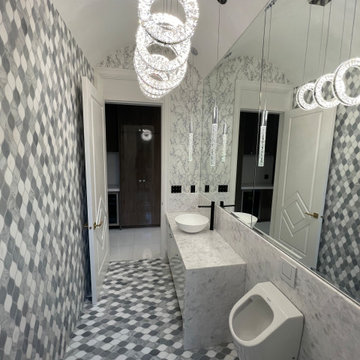
Cette image montre un WC et toilettes bohème de taille moyenne avec un placard à porte plane, un urinoir, un carrelage multicolore, des carreaux de porcelaine, un sol en carrelage de terre cuite, une vasque, un plan de toilette en marbre, un sol multicolore, un plan de toilette blanc, meuble-lavabo sur pied et un plafond voûté.
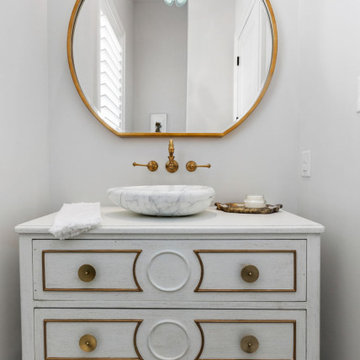
Exemple d'un WC et toilettes en bois vieilli de taille moyenne avec un placard en trompe-l'oeil, un mur blanc, un sol en carrelage de terre cuite, une vasque, un sol blanc, un plan de toilette blanc et meuble-lavabo sur pied.
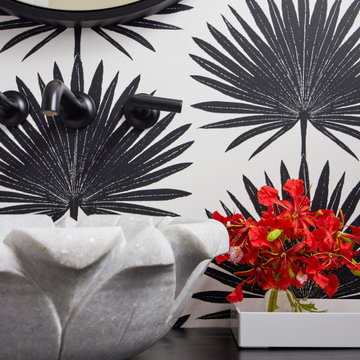
Powder room in black and white color scheme with large scale pattern wallpaper, Chinese tea table turned into a vanity, carved marble vessel sink and black plumbing fixtures by Jason Wu for Brizo.
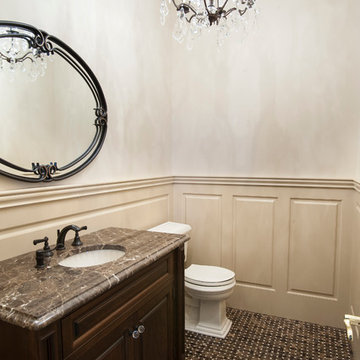
Idées déco pour un WC et toilettes classique en bois foncé de taille moyenne avec un placard avec porte à panneau surélevé, un mur beige, un sol en carrelage de terre cuite, un lavabo encastré, un plan de toilette en granite et un sol multicolore.
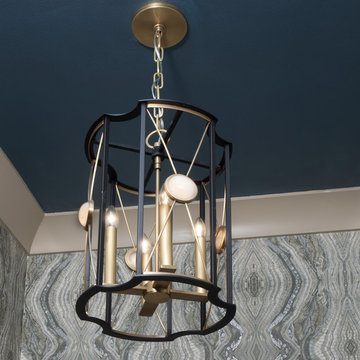
Luxurious powder room renovation featuring high-end lighting, gorgeous wallpaper, mosaic tile floors, a blue over-sized vessel sink, and a custom vanity.
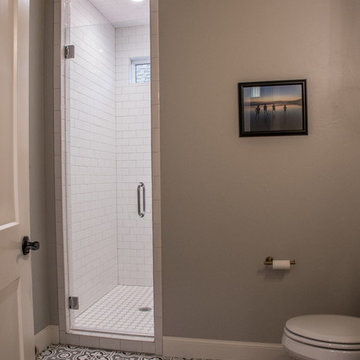
Powder room in the front Grand Hall.
Ann Sherman
Exemple d'un grand WC et toilettes chic avec un carrelage blanc, un carrelage métro, un mur gris, un sol en carrelage de terre cuite et un sol gris.
Exemple d'un grand WC et toilettes chic avec un carrelage blanc, un carrelage métro, un mur gris, un sol en carrelage de terre cuite et un sol gris.
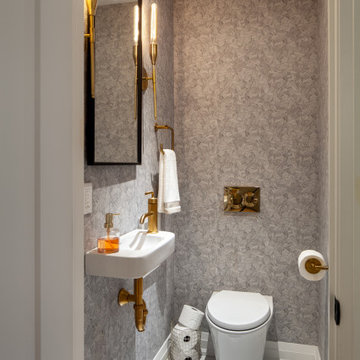
Powder Room with Fingertip sink and wallmounted toilet
Exemple d'un petit WC et toilettes chic avec un mur gris, un sol en carrelage de terre cuite, un lavabo suspendu, un sol blanc et du papier peint.
Exemple d'un petit WC et toilettes chic avec un mur gris, un sol en carrelage de terre cuite, un lavabo suspendu, un sol blanc et du papier peint.
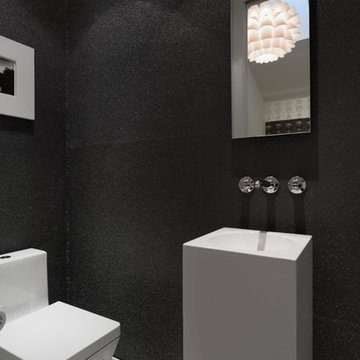
Cette photo montre un petit WC et toilettes tendance avec WC à poser, un mur noir, un sol en carrelage de terre cuite, un lavabo de ferme et un sol gris.
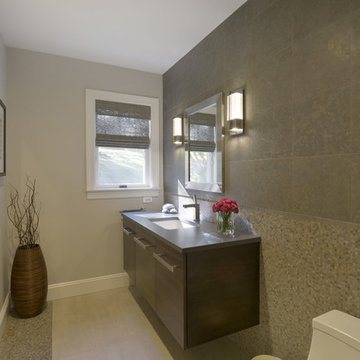
This new powder room was carved from existing space within the home and part of a larger renovation. Near its location in the existing space was an ensuite bedroom that was relocated above the garage. The clients have a love of natural elements and wanted the powder room to be generous with a modern and organic feel. This aesthetic direction led us to choosing a soothing paint color and tile with earth tones and texture, both in mosaic and large format. A custom stained floating vanity offers roomy storage and helps to expand the space by allowing the entire floor to be visible upon entering. A stripe of the mosaic wall tile on the floor draws the eye straight to the window wall across the room. A unique metal tile border is used to separate wall materials while complimenting the pattern and texture of the vanity hardware. Modern wall sconces and framed mirror add pizazz without taking away from the whole.
Photo: Peter Krupenye
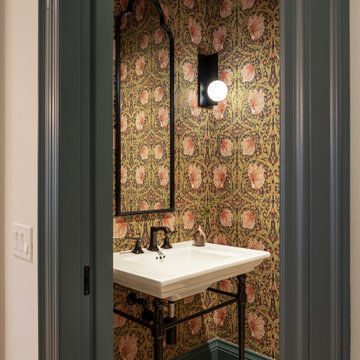
Aménagement d'un WC et toilettes classique de taille moyenne avec un mur multicolore, un sol en carrelage de terre cuite, un plan vasque, un sol gris et du papier peint.
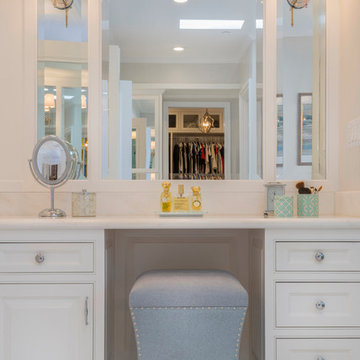
This makeup vanity offers a comfortable and glamorous place for our client to conduct their morning routine. Plenty of storage through cabinets and pull-out drawers, large vanity mirrors, and a convenient sink close by gives our client complete function at their fingertips.
Project designed by Courtney Thomas Design in La Cañada. Serving Pasadena, Glendale, Monrovia, San Marino, Sierra Madre, South Pasadena, and Altadena.
For more about Courtney Thomas Design, click here: https://www.courtneythomasdesign.com/
To learn more about this project, click here: https://www.courtneythomasdesign.com/portfolio/berkshire-house/
Idées déco de WC et toilettes avec un sol en carrelage de terre cuite
7