Idées déco de WC et toilettes avec un sol en linoléum et un sol en travertin
Trier par :
Budget
Trier par:Populaires du jour
101 - 120 sur 801 photos
1 sur 3
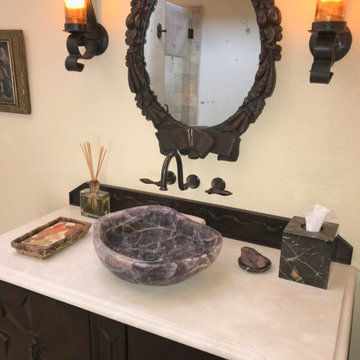
Powder room that also serves as a bathroom for the 3rd bedroom. Stucco walls and a high coffered ceiling with lots of natural light. The vanity is James Martin with a Crema Marfil marble top. The vessel bowl is a shaped amathist bowl by Stone Forest. The sconce lighting is my design, and custom made for the client.
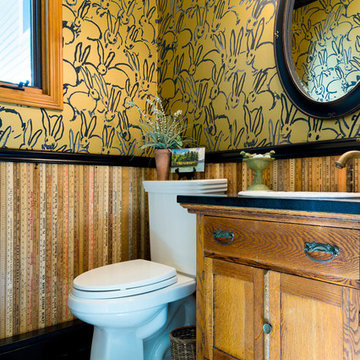
A small powder room is paneled in vintage yardsticks collected for years from all over the country! 95 sticks. Black baseboard and chair rail accentuate the whimsical bunny wallpaper and tin ceiling. The floor is old linoleum painted in a colorful check pattern.
Lensi Designs Photography
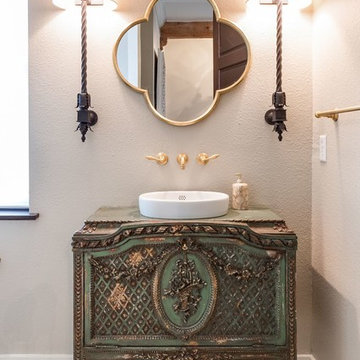
Replacing old furniture with all new pieces brought this space back to life.
Inspiration pour un petit WC et toilettes traditionnel avec un placard en trompe-l'oeil, des portes de placards vertess, un mur beige, un sol en travertin, une vasque, un plan de toilette en bois et un sol beige.
Inspiration pour un petit WC et toilettes traditionnel avec un placard en trompe-l'oeil, des portes de placards vertess, un mur beige, un sol en travertin, une vasque, un plan de toilette en bois et un sol beige.
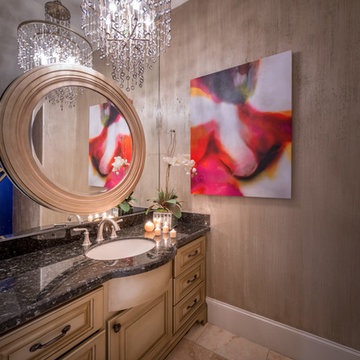
Inspiration pour un WC et toilettes traditionnel en bois vieilli de taille moyenne avec un placard en trompe-l'oeil, un mur marron, un sol en travertin, un lavabo encastré, un plan de toilette en granite et un sol beige.
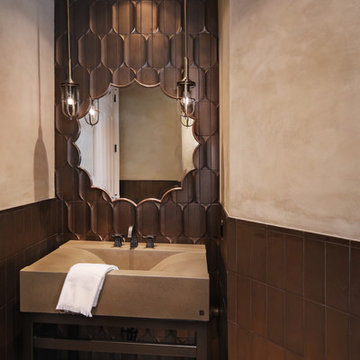
With its custom handmade Bronze tiles, cast integrated console sink & custom faux finished walls, this powder room knocks it out of the park with style! Lots of metals and rugged pendants flank the decoratively shaped mirror for that extra punch of class. Photos:Jeri Koegel
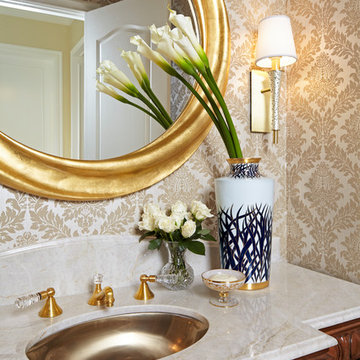
Idée de décoration pour un WC et toilettes tradition en bois brun de taille moyenne avec un placard en trompe-l'oeil, un mur beige, un sol en travertin, un lavabo encastré, un plan de toilette en marbre et un sol beige.
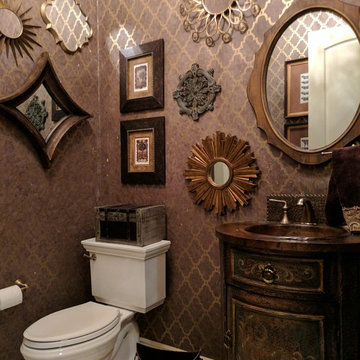
Cork wall covering accessorized with multiple mirrors with small furniture vanity.
Idée de décoration pour un petit WC et toilettes tradition en bois vieilli avec un placard en trompe-l'oeil, WC à poser, un mur violet, un sol en travertin, un plan de toilette en cuivre, un sol beige et un lavabo posé.
Idée de décoration pour un petit WC et toilettes tradition en bois vieilli avec un placard en trompe-l'oeil, WC à poser, un mur violet, un sol en travertin, un plan de toilette en cuivre, un sol beige et un lavabo posé.
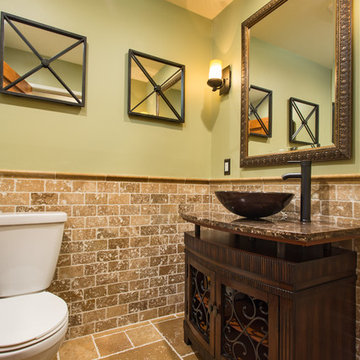
If the exterior of a house is its face the interior is its heart.
The house designed in the hacienda style was missing the matching interior.
We created a wonderful combination of Spanish color scheme and materials with amazing furniture style vanity and oil rubbed bronze fixture.
The floors are made of 4 different sized chiseled edge travertine and the wall tiles are 3"x6" notche travertine subway tiles with a chair rail finish on top.
the final touch to make this powder room feel bigger then it is are the mirrors hanging on the walls creating a fun effect of light bouncing from place to place.
Photography: R / G Photography
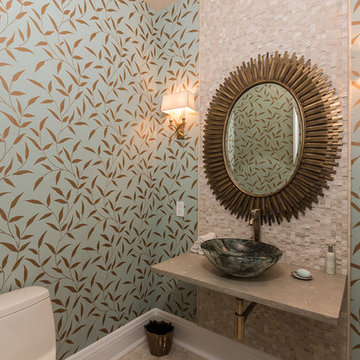
Idées déco pour un petit WC et toilettes classique avec WC séparés, un carrelage beige, un carrelage de pierre, un mur bleu, un sol en travertin, une vasque, un plan de toilette en marbre et un sol beige.
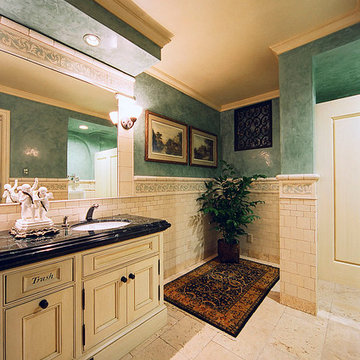
Aménagement d'un WC et toilettes classique en bois vieilli de taille moyenne avec un placard avec porte à panneau encastré, un carrelage beige, du carrelage en travertin, un mur vert, un sol en travertin, un lavabo encastré et un plan de toilette en marbre.
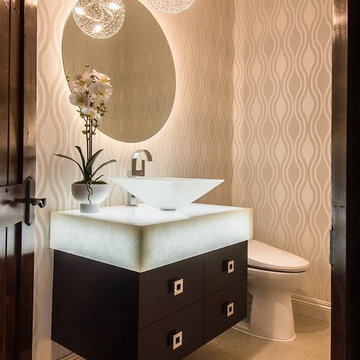
Photography by Cristopher Nolasco
Cette image montre un WC et toilettes design en bois foncé de taille moyenne avec un placard à porte plane, WC séparés, un carrelage blanc, un sol en travertin, une vasque, un plan de toilette en verre, un mur beige et un plan de toilette blanc.
Cette image montre un WC et toilettes design en bois foncé de taille moyenne avec un placard à porte plane, WC séparés, un carrelage blanc, un sol en travertin, une vasque, un plan de toilette en verre, un mur beige et un plan de toilette blanc.
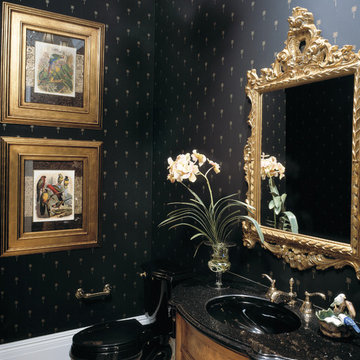
The Sater Design Collection's luxury, Mediterranean home plan "Cataldi" (Plan #6946). http://saterdesign.com/product/cataldi/#prettyPhoto
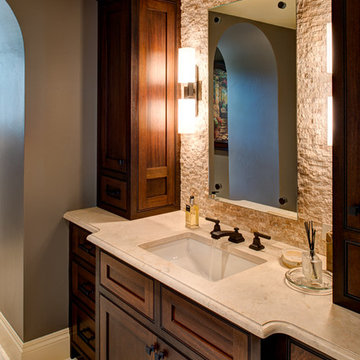
Mark Menjivar Photography
Exemple d'un WC et toilettes chic en bois foncé de taille moyenne avec un lavabo encastré, un placard à porte affleurante, un carrelage beige, un carrelage de pierre, un mur gris et un sol en travertin.
Exemple d'un WC et toilettes chic en bois foncé de taille moyenne avec un lavabo encastré, un placard à porte affleurante, un carrelage beige, un carrelage de pierre, un mur gris et un sol en travertin.
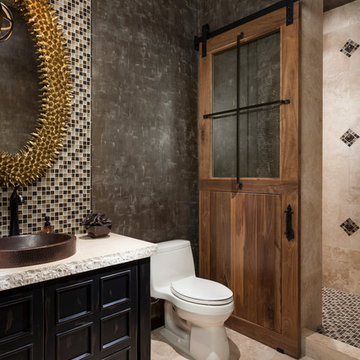
Réalisation d'un grand WC et toilettes sud-ouest américain en bois vieilli avec un placard en trompe-l'oeil, WC à poser, un carrelage multicolore, un mur noir, un sol en travertin, une vasque et mosaïque.
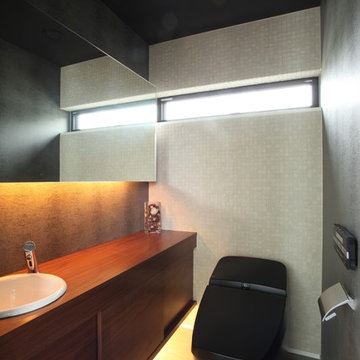
Inspiration pour un WC et toilettes minimaliste en bois foncé de taille moyenne avec un placard à porte plane, WC à poser, un carrelage beige, un sol en travertin, un lavabo posé, un plan de toilette en bois, un sol gris et un plan de toilette marron.
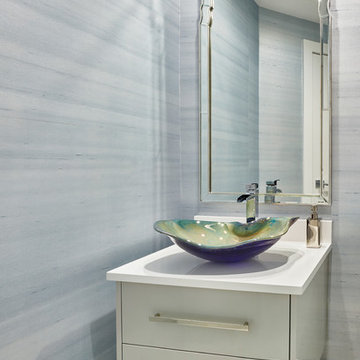
This oceanside contemporary condominium is a sophisticated space that evokes relaxation. Using the bright blue and easy feel of the ocean as both an inspiration and a backdrop, soft rich fabrics in beach tones were used to maintain the peacefulness of the coastal surroundings. With soft hues of blue and simple lush design elements, this living space is a wonderful blend of coastal calmness and contemporary style. Textured wall papers were used to enrich bathrooms with no ocean view to create continuity of the stunning natural setting of the Palm Beach oceanfront.
Robert Brantley Photography
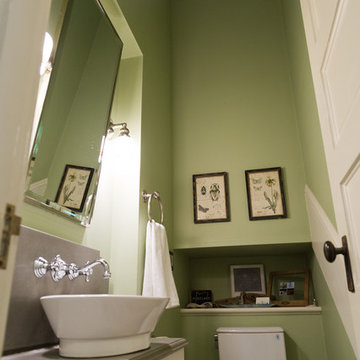
Sung Kokko Photography
Idées déco pour un petit WC et toilettes classique avec un placard à porte plane, des portes de placard blanches, WC séparés, un carrelage gris, un mur vert, un sol en linoléum, une vasque, un plan de toilette en béton, un sol marron et un plan de toilette gris.
Idées déco pour un petit WC et toilettes classique avec un placard à porte plane, des portes de placard blanches, WC séparés, un carrelage gris, un mur vert, un sol en linoléum, une vasque, un plan de toilette en béton, un sol marron et un plan de toilette gris.

This amazing powder room features an elevated waterfall sink that overflows into a raised bowl. Ultramodern lighting and mirrors complete this striking minimalistic contemporary bathroom.
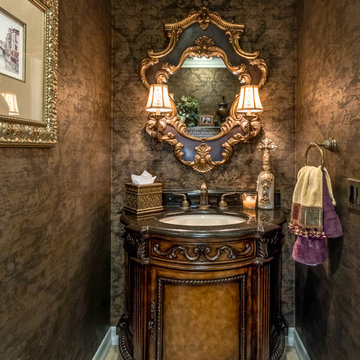
Cette image montre un petit WC et toilettes méditerranéen en bois foncé avec un placard en trompe-l'oeil, un mur marron, un lavabo encastré et un sol en travertin.
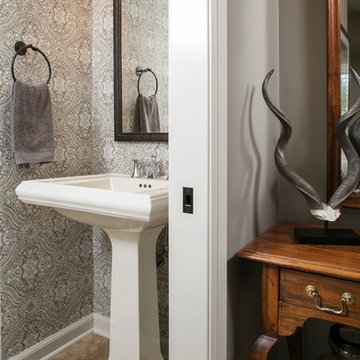
Thomas Grady Photography
Exemple d'un petit WC et toilettes chic avec WC séparés, un carrelage marron, un mur gris, un sol en travertin et un lavabo de ferme.
Exemple d'un petit WC et toilettes chic avec WC séparés, un carrelage marron, un mur gris, un sol en travertin et un lavabo de ferme.
Idées déco de WC et toilettes avec un sol en linoléum et un sol en travertin
6