Idées déco de WC et toilettes avec un sol en linoléum et un sol en travertin
Trier par :
Budget
Trier par:Populaires du jour
121 - 140 sur 801 photos
1 sur 3
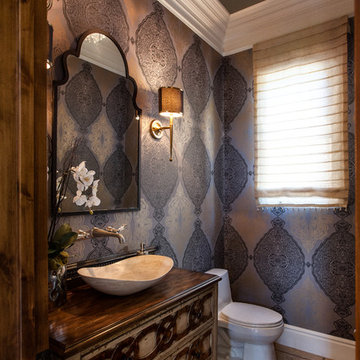
This little powder room is right off the entry and my client wanted the glamour room! We found a Hooker cabinet and had it plummed with the travertine bowl and faucets coming out of the wall. But the overscalled wall covering is what made the glamour of the room! Double crown and simple currey sconces and chandelier add to the drama.
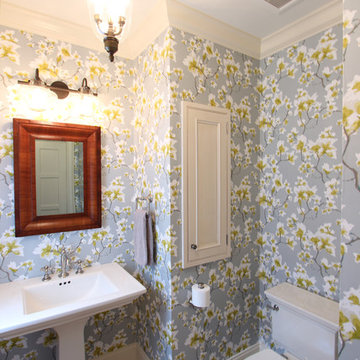
A floral wallpaper was selected for the walls of this powder room. A wood tone mirror was hung over the pedestal sink. To add storage, a recessed inset cabinet was incorporated into the space. The floor was tiled in a Versailles pattern.
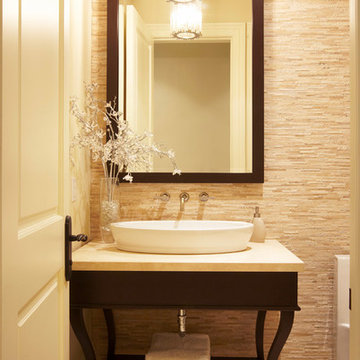
A transitional powder room.
Cette photo montre un WC et toilettes chic en bois foncé de taille moyenne avec un placard sans porte, un carrelage beige, un carrelage marron, un carrelage de pierre, un sol en travertin, une vasque, un plan de toilette en marbre et un sol marron.
Cette photo montre un WC et toilettes chic en bois foncé de taille moyenne avec un placard sans porte, un carrelage beige, un carrelage marron, un carrelage de pierre, un sol en travertin, une vasque, un plan de toilette en marbre et un sol marron.
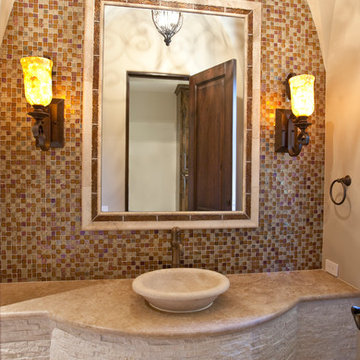
Photography: Julie Soefer
Inspiration pour un très grand WC et toilettes méditerranéen avec une vasque, un plan de toilette en marbre, un carrelage marron, mosaïque, un mur beige et un sol en travertin.
Inspiration pour un très grand WC et toilettes méditerranéen avec une vasque, un plan de toilette en marbre, un carrelage marron, mosaïque, un mur beige et un sol en travertin.
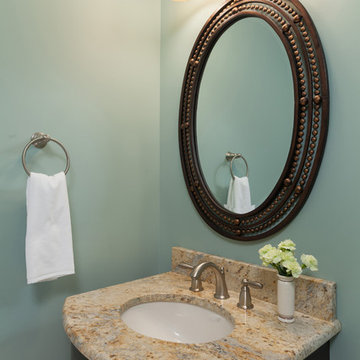
A small powder room with curved/bowfront vanity with custom granite countertop and undermount sink.
Photo Credits: S18 Photography
Cette photo montre un petit WC et toilettes chic en bois foncé avec un lavabo encastré, un placard avec porte à panneau encastré, un plan de toilette en granite, des carreaux de céramique, un mur bleu, WC séparés, un carrelage beige, un sol en travertin et un sol beige.
Cette photo montre un petit WC et toilettes chic en bois foncé avec un lavabo encastré, un placard avec porte à panneau encastré, un plan de toilette en granite, des carreaux de céramique, un mur bleu, WC séparés, un carrelage beige, un sol en travertin et un sol beige.
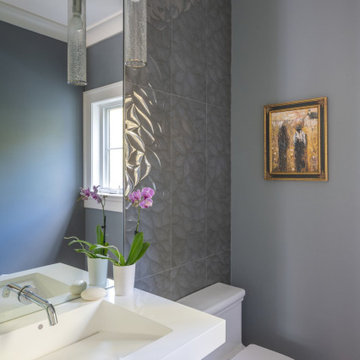
Idée de décoration pour un WC et toilettes de taille moyenne avec un placard à porte plane, des portes de placard blanches, des carreaux de porcelaine, un sol en travertin, un plan de toilette en quartz, un sol gris, un plan de toilette blanc et meuble-lavabo suspendu.
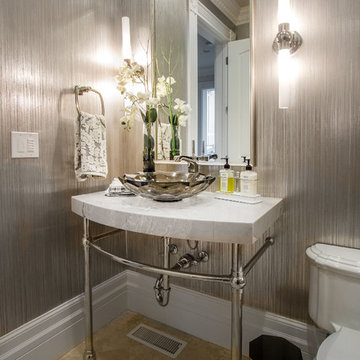
Inspiration pour un grand WC et toilettes traditionnel avec WC séparés, un carrelage gris, un mur gris, un sol en travertin, un plan vasque, un plan de toilette en marbre, un sol marron et un plan de toilette gris.
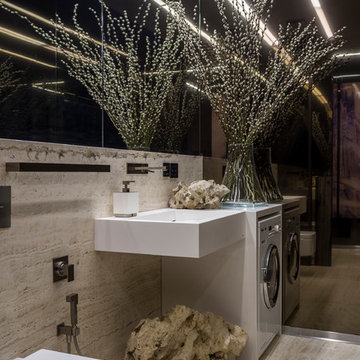
Евгений Кулибаба
Exemple d'un petit WC suspendu tendance avec du carrelage en travertin, un sol en travertin, un lavabo suspendu, un sol beige et un carrelage beige.
Exemple d'un petit WC suspendu tendance avec du carrelage en travertin, un sol en travertin, un lavabo suspendu, un sol beige et un carrelage beige.
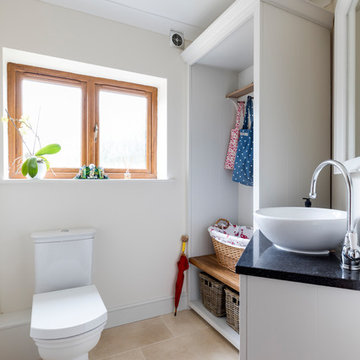
Chris Snook
Idée de décoration pour un WC et toilettes tradition de taille moyenne avec WC à poser, un sol en travertin, une vasque et un sol beige.
Idée de décoration pour un WC et toilettes tradition de taille moyenne avec WC à poser, un sol en travertin, une vasque et un sol beige.
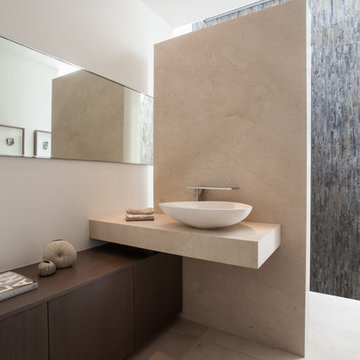
Interior Designer: Aria Design www.ariades.com
Photographer: Darlene Halaby
Idée de décoration pour un très grand WC et toilettes design en bois foncé avec une vasque, un placard en trompe-l'oeil, un plan de toilette en calcaire, un carrelage beige, des carreaux en allumettes, un mur blanc, un sol en travertin et un plan de toilette beige.
Idée de décoration pour un très grand WC et toilettes design en bois foncé avec une vasque, un placard en trompe-l'oeil, un plan de toilette en calcaire, un carrelage beige, des carreaux en allumettes, un mur blanc, un sol en travertin et un plan de toilette beige.
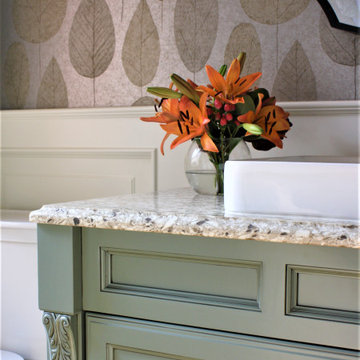
Cette image montre un petit WC et toilettes traditionnel avec un placard avec porte à panneau surélevé, des portes de placards vertess, un plan de toilette en quartz modifié, un plan de toilette multicolore, meuble-lavabo sur pied, WC séparés, un mur multicolore, un sol en travertin, une vasque, un sol marron et du papier peint.
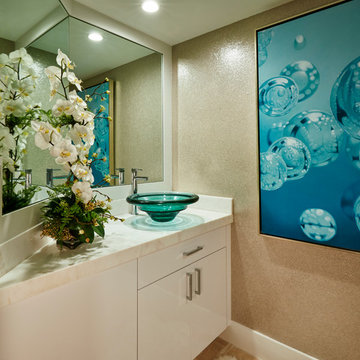
Brantley Photography
Cette image montre un WC et toilettes traditionnel avec un placard à porte plane, des portes de placard blanches, un sol en travertin, une vasque et un plan de toilette en quartz modifié.
Cette image montre un WC et toilettes traditionnel avec un placard à porte plane, des portes de placard blanches, un sol en travertin, une vasque et un plan de toilette en quartz modifié.
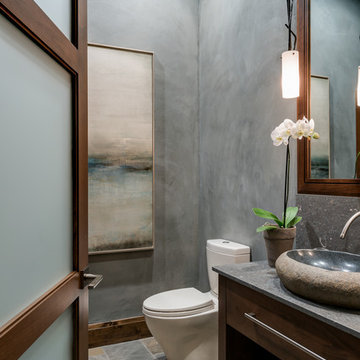
Interior Designer: Allard & Roberts Interior Design, Inc.
Builder: Glennwood Custom Builders
Architect: Con Dameron
Photographer: Kevin Meechan
Doors: Sun Mountain
Cabinetry: Advance Custom Cabinetry
Countertops & Fireplaces: Mountain Marble & Granite
Window Treatments: Blinds & Designs, Fletcher NC
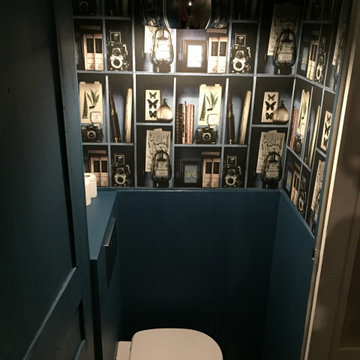
Clin d'oeil sur ces toilettes mode cabinet de curiosité. Ce tout petit espace aménagé dans un ancien placard joue la carte de l'intimité à 100% !
Exemple d'un petit WC suspendu rétro avec un mur bleu, un sol en linoléum, un sol gris et du papier peint.
Exemple d'un petit WC suspendu rétro avec un mur bleu, un sol en linoléum, un sol gris et du papier peint.
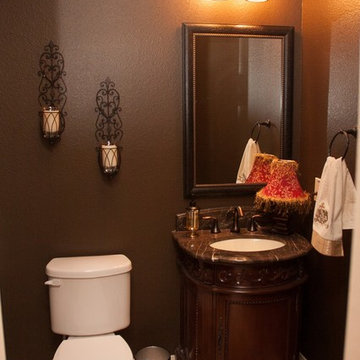
Idées déco pour un petit WC et toilettes classique en bois foncé avec un placard en trompe-l'oeil, WC séparés, un sol en travertin, un lavabo encastré, un plan de toilette en marbre et un sol beige.
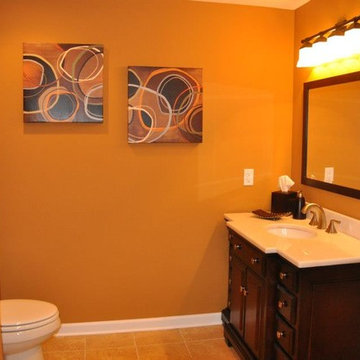
Cette image montre un petit WC et toilettes traditionnel en bois foncé avec un placard avec porte à panneau surélevé, un mur orange, un sol en travertin, un lavabo encastré, un plan de toilette en surface solide et un sol beige.
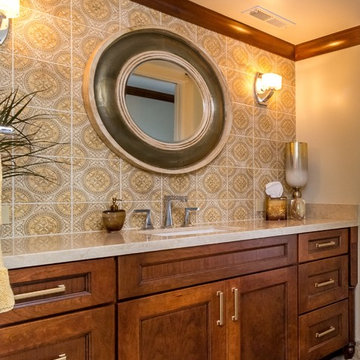
Aménagement d'un petit WC et toilettes classique en bois brun avec un placard avec porte à panneau encastré, un plan de toilette en marbre, WC à poser, un carrelage beige, des carreaux de céramique, un mur jaune et un sol en travertin.
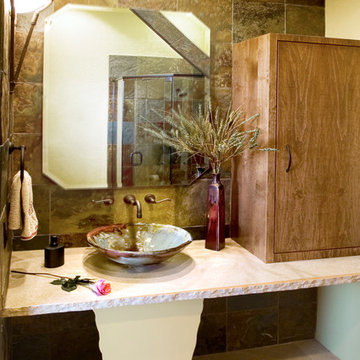
Beautiful powder room with slate tile wall, vessel sink, wall mounted faucet and custom mirror with slate tile band.
Photo By Patric Giclas - Snapit Photography
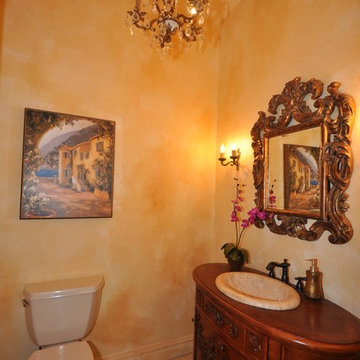
Virtually Taylor'd
Cette photo montre un très grand WC et toilettes méditerranéen en bois foncé avec un placard en trompe-l'oeil, un plan de toilette en bois, WC séparés, un carrelage beige, un mur jaune, un sol en travertin et un lavabo posé.
Cette photo montre un très grand WC et toilettes méditerranéen en bois foncé avec un placard en trompe-l'oeil, un plan de toilette en bois, WC séparés, un carrelage beige, un mur jaune, un sol en travertin et un lavabo posé.
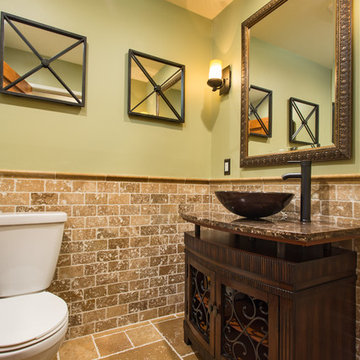
If the exterior of a house is its face the interior is its heart.
The house designed in the hacienda style was missing the matching interior.
We created a wonderful combination of Spanish color scheme and materials with amazing furniture style vanity and oil rubbed bronze fixture.
The floors are made of 4 different sized chiseled edge travertine and the wall tiles are 3"x6" notche travertine subway tiles with a chair rail finish on top.
the final touch to make this powder room feel bigger then it is are the mirrors hanging on the walls creating a fun effect of light bouncing from place to place.
Photography: R / G Photography
Idées déco de WC et toilettes avec un sol en linoléum et un sol en travertin
7