Idées déco de WC et toilettes avec un sol en marbre et carreaux de ciment au sol
Trier par :
Budget
Trier par:Populaires du jour
21 - 40 sur 3 149 photos
1 sur 3
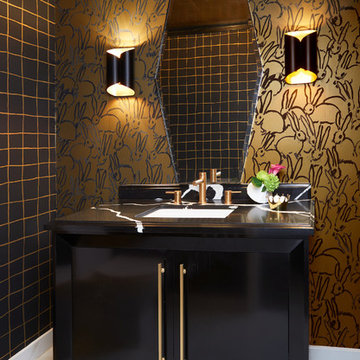
Powder rooms at their best should be a statement. The jewel of the house. This one we called "the hutch". Very whimsical yet very rich and elegant.
Idée de décoration pour un petit WC et toilettes design avec un placard avec porte à panneau encastré, des portes de placard noires, un mur noir, un sol en marbre, un lavabo encastré, un plan de toilette en marbre, un sol blanc et un plan de toilette noir.
Idée de décoration pour un petit WC et toilettes design avec un placard avec porte à panneau encastré, des portes de placard noires, un mur noir, un sol en marbre, un lavabo encastré, un plan de toilette en marbre, un sol blanc et un plan de toilette noir.
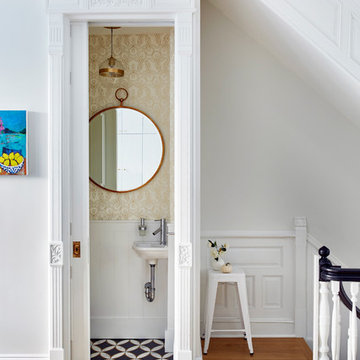
Clever, Art-Deco powder room with Hygge and West wallpaper and Anthropologie mirror, Photo by Jacob Snavely
Exemple d'un petit WC et toilettes chic avec un mur beige, un lavabo suspendu, un sol multicolore et carreaux de ciment au sol.
Exemple d'un petit WC et toilettes chic avec un mur beige, un lavabo suspendu, un sol multicolore et carreaux de ciment au sol.
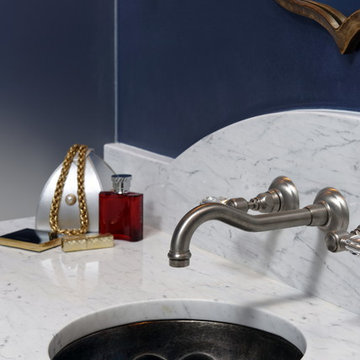
The brushed nickel wall-mount faucet frees up countertop space for the striking, hand-made melon shaped sink.
Bob Narod, Photographer
Réalisation d'un WC et toilettes méditerranéen avec un placard en trompe-l'oeil, des portes de placard grises, un carrelage blanc, du carrelage en marbre, un mur bleu, un sol en marbre, un lavabo encastré, un plan de toilette en marbre, un sol blanc et un plan de toilette blanc.
Réalisation d'un WC et toilettes méditerranéen avec un placard en trompe-l'oeil, des portes de placard grises, un carrelage blanc, du carrelage en marbre, un mur bleu, un sol en marbre, un lavabo encastré, un plan de toilette en marbre, un sol blanc et un plan de toilette blanc.

Small Brooks Custom wood countertop and a vessel sink that fits perfectly on top. The counter top was made special for this space and designed by one of our great designers to add a nice touch to a small area. The sleek wall mounted faucet is perfect!
Setting the stage is the textural tile set atop the warm herringbone floor tile
Photos by Chris Veith.
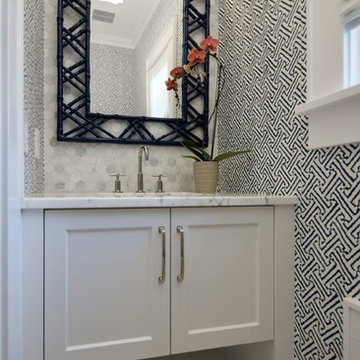
Réalisation d'un petit WC et toilettes tradition avec des portes de placard blanches, un carrelage blanc, des carreaux de porcelaine, un mur multicolore, un sol en marbre, un lavabo encastré, un plan de toilette en marbre, un plan de toilette blanc et un placard à porte shaker.
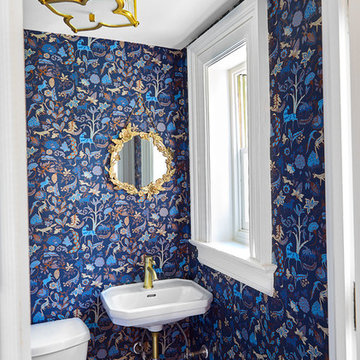
alyssa kirsten
Réalisation d'un petit WC et toilettes tradition avec WC à poser, un mur bleu, un sol en marbre, un lavabo suspendu, un sol jaune et un plan de toilette blanc.
Réalisation d'un petit WC et toilettes tradition avec WC à poser, un mur bleu, un sol en marbre, un lavabo suspendu, un sol jaune et un plan de toilette blanc.
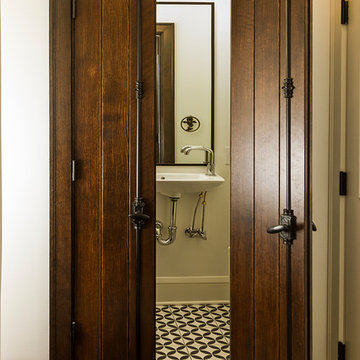
Photo Cred: Seth Hannula
Cette photo montre un WC et toilettes chic avec WC à poser, un mur blanc, carreaux de ciment au sol et un lavabo suspendu.
Cette photo montre un WC et toilettes chic avec WC à poser, un mur blanc, carreaux de ciment au sol et un lavabo suspendu.

Fire Dance Parade of Homes Texas Hill Country Powder Bath
https://www.hillcountrylight.com
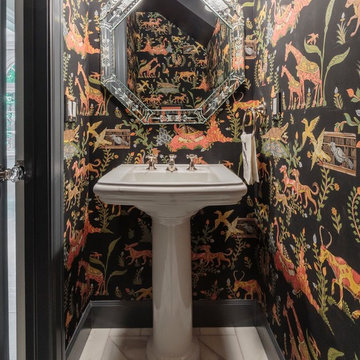
Drama queen. Wall covering is Cowtan and Tout Calliope. Marble floors, venetian mirror, and Waterworks hardware up the ante. Design by Courtney B. Smith.
Photo credit: David Duncan Livingston.

Iris Bachman Photography
Cette image montre un petit WC et toilettes traditionnel avec un lavabo de ferme, WC séparés, un carrelage gris, des carreaux de céramique, un mur beige, un sol en marbre et un sol blanc.
Cette image montre un petit WC et toilettes traditionnel avec un lavabo de ferme, WC séparés, un carrelage gris, des carreaux de céramique, un mur beige, un sol en marbre et un sol blanc.
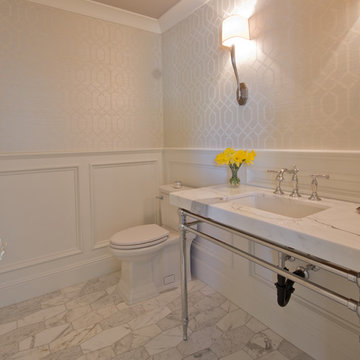
Cette image montre un WC et toilettes traditionnel de taille moyenne avec un mur blanc, un sol en marbre, un plan de toilette en marbre, un lavabo encastré et un plan de toilette blanc.
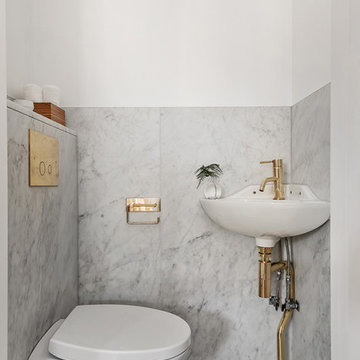
Idées déco pour un grand WC suspendu scandinave avec un mur blanc, un sol en marbre et un lavabo suspendu.
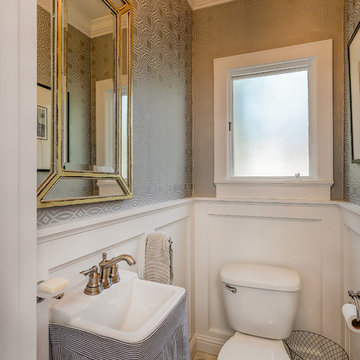
Cette photo montre un petit WC et toilettes chic avec WC séparés, un mur gris, un sol en marbre, un lavabo de ferme, un plan de toilette en surface solide, un sol blanc et un plan de toilette blanc.
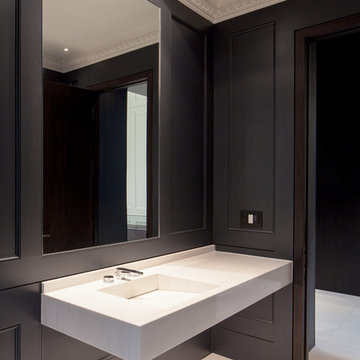
www.veronicamartindesignstudio.com
Photo credit: Scott Norsworthy
Aménagement d'un grand WC et toilettes moderne avec un lavabo intégré, un plan de toilette en surface solide, un carrelage blanc, un mur noir, un sol en marbre et un sol blanc.
Aménagement d'un grand WC et toilettes moderne avec un lavabo intégré, un plan de toilette en surface solide, un carrelage blanc, un mur noir, un sol en marbre et un sol blanc.

This house had not been upgraded since the 1960s. As a result, it needed to be modernized for aesthetic and functional reasons. At first we worked on the powder room and small master bathroom. Over time, we also gutted the kitchen, originally three small rooms, and combined it into one large and modern space. The decor has a rustic style with a modern flair, which is reflected in much of the furniture choices. Interior Design by Rachael Liberman and Photos by Arclight Images
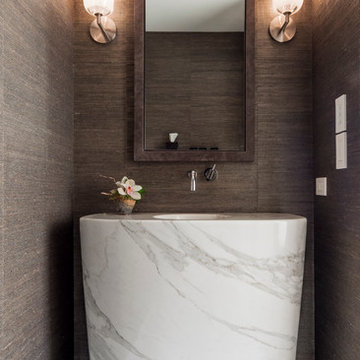
Sergio Sabag
Idées déco pour un WC et toilettes contemporain de taille moyenne avec un lavabo de ferme, un plan de toilette en marbre, un sol en marbre et un mur marron.
Idées déco pour un WC et toilettes contemporain de taille moyenne avec un lavabo de ferme, un plan de toilette en marbre, un sol en marbre et un mur marron.
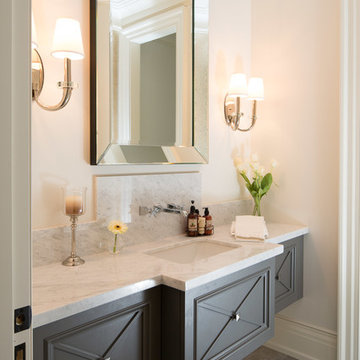
Réalisation d'un grand WC et toilettes tradition avec un lavabo encastré, des portes de placard grises, un plan de toilette en marbre, un mur blanc, un sol en marbre et un plan de toilette blanc.

This bathroom illustrates how traditional and contemporary details can work together. It double as both the family's main bathroom as well as the primary guest bathroom. Details like wallpaper give it more character and warmth than a typical bathroom. The floating vanity is large, providing exemplary storage, but feels light in the room.
Leslie Goodwin Photography

A neat and aesthetic project for this 83 m2 apartment. Blue is honored in all its nuances and in each room.
First in the main room: the kitchen. The mix of cobalt blue, golden handles and fittings give it a particularly chic and elegant look. These characteristics are underlined by the countertop and the terrazzo table, light and discreet.
In the living room, it becomes more moderate. It is found in furnitures with a petroleum tint. Our customers having objects in pop and varied colors, we worked on a neutral and white wall base to match everything.
In the bedroom, blue energizes the space, which has remained fairly minimal. The denim headboard is enough to decorate the room. The wooden night tables bring a touch of warmth to the whole.
Finally the bathroom, here the blue is minor and manifests itself in its indigo color at the level of the towel rail. It gives way to this XXL shower cubicle and its almost invisible wall, worthy of luxury hotels.

The bathrooms in this Golden, Colorado, home are a mix of rustic and refined design — such as this copper vessel sink set against a wood shiplap wall, neutral color palettes, and bronze hardware:
Project designed by Denver, Colorado interior designer Margarita Bravo. She serves Denver as well as surrounding areas such as Cherry Hills Village, Englewood, Greenwood Village, and Bow Mar.
For more about MARGARITA BRAVO, click here: https://www.margaritabravo.com/
To learn more about this project, click here:
https://www.margaritabravo.com/portfolio/modern-rustic-bathrooms-colorado/
Idées déco de WC et toilettes avec un sol en marbre et carreaux de ciment au sol
2