Idées déco de WC et toilettes avec un sol en marbre et meuble-lavabo encastré
Trier par :
Budget
Trier par:Populaires du jour
61 - 80 sur 149 photos
1 sur 3
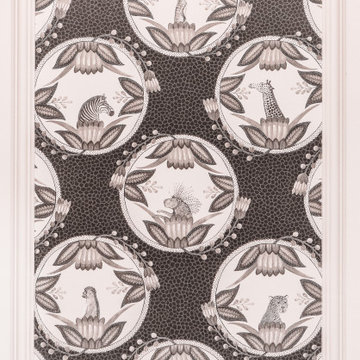
Aménagement d'un grand WC et toilettes classique avec un placard à porte affleurante, des portes de placard blanches, WC à poser, un mur blanc, un sol en marbre, un lavabo encastré, un plan de toilette en marbre, un sol noir, un plan de toilette blanc, meuble-lavabo encastré, un plafond à caissons et du papier peint.
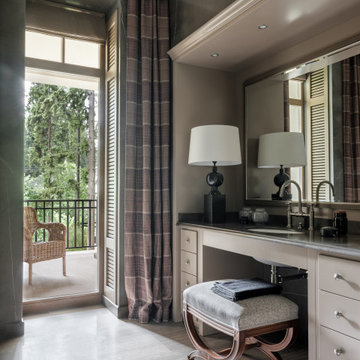
Aménagement d'un WC et toilettes classique de taille moyenne avec des portes de placard beiges, du carrelage en marbre, un sol en marbre, un lavabo encastré, un plan de toilette en marbre, un sol beige, un plan de toilette gris et meuble-lavabo encastré.
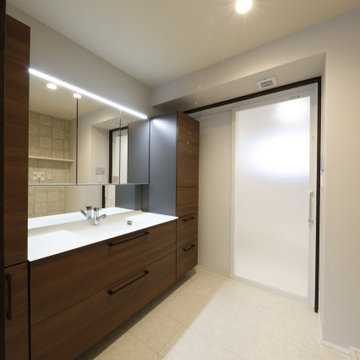
Cette image montre un petit WC et toilettes design avec un placard en trompe-l'oeil, des portes de placard marrons, un carrelage blanc, du carrelage en marbre, un mur blanc, un sol en marbre, un lavabo encastré, un plan de toilette en surface solide, un sol blanc, un plan de toilette blanc, meuble-lavabo encastré, un plafond en papier peint et du papier peint.
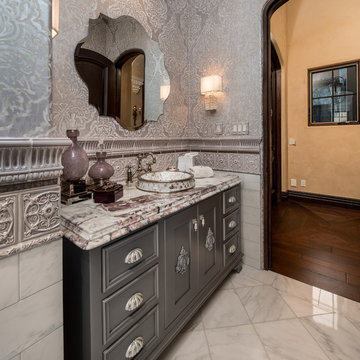
We love this guest bathroom's custom vanity, the vaulted ceilings, marble floors, custom chair rail and the wall sconces.
Aménagement d'un très grand WC et toilettes montagne avec un placard avec porte à panneau encastré, des portes de placard grises, WC à poser, un carrelage multicolore, des carreaux de porcelaine, un mur multicolore, un sol en marbre, une vasque, un plan de toilette en marbre, un sol multicolore, un plan de toilette multicolore, meuble-lavabo encastré et du papier peint.
Aménagement d'un très grand WC et toilettes montagne avec un placard avec porte à panneau encastré, des portes de placard grises, WC à poser, un carrelage multicolore, des carreaux de porcelaine, un mur multicolore, un sol en marbre, une vasque, un plan de toilette en marbre, un sol multicolore, un plan de toilette multicolore, meuble-lavabo encastré et du papier peint.
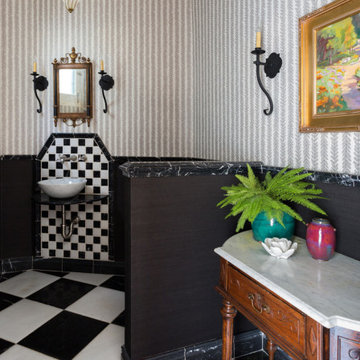
Our La Cañada studio juxtaposed the historic architecture of this home with contemporary, Spanish-style interiors. It features a contrasting palette of warm and cool colors, printed tilework, spacious layouts, high ceilings, metal accents, and lots of space to bond with family and entertain friends.
---
Project designed by Courtney Thomas Design in La Cañada. Serving Pasadena, Glendale, Monrovia, San Marino, Sierra Madre, South Pasadena, and Altadena.
For more about Courtney Thomas Design, click here: https://www.courtneythomasdesign.com/
To learn more about this project, click here:
https://www.courtneythomasdesign.com/portfolio/contemporary-spanish-style-interiors-la-canada/
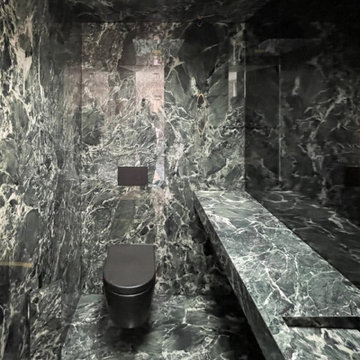
Cette image montre un grand WC suspendu design avec un placard à porte plane, des portes de placards vertess, un carrelage vert, du carrelage en marbre, un mur vert, un sol en marbre, un lavabo intégré, un plan de toilette en marbre, un sol vert, un plan de toilette vert et meuble-lavabo encastré.
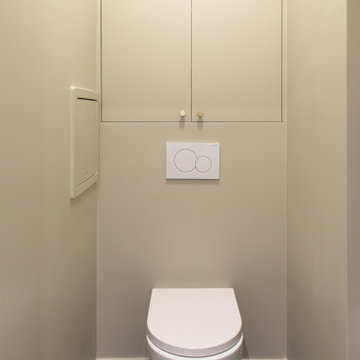
création de placard sur mesure de rangement dans les WC, choix de la peinture et du revêtement de sol.
Idées déco pour un petit WC suspendu moderne avec un placard avec porte à panneau encastré, des portes de placard beiges, un carrelage noir et blanc, un mur beige, un sol en marbre et meuble-lavabo encastré.
Idées déco pour un petit WC suspendu moderne avec un placard avec porte à panneau encastré, des portes de placard beiges, un carrelage noir et blanc, un mur beige, un sol en marbre et meuble-lavabo encastré.
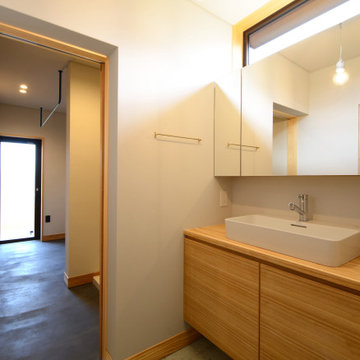
洗面スペースです。隣接してランドリールームと室内干しスペースがあります。家事動線をまとめて暮らしやすいプランになっています。
Cette photo montre un WC et toilettes en bois brun de taille moyenne avec un placard à porte plane, un carrelage blanc, du carrelage en pierre calcaire, un mur blanc, un sol en marbre, une vasque, un plan de toilette en bois, un sol gris, meuble-lavabo encastré, un plafond en papier peint et du papier peint.
Cette photo montre un WC et toilettes en bois brun de taille moyenne avec un placard à porte plane, un carrelage blanc, du carrelage en pierre calcaire, un mur blanc, un sol en marbre, une vasque, un plan de toilette en bois, un sol gris, meuble-lavabo encastré, un plafond en papier peint et du papier peint.
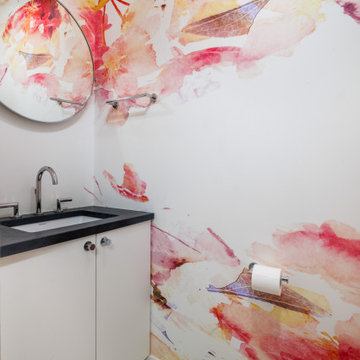
Cette image montre un petit WC suspendu minimaliste avec un placard à porte plane, des portes de placard blanches, un mur multicolore, un sol en marbre, un lavabo encastré, un plan de toilette en stéatite, un sol gris, un plan de toilette gris, meuble-lavabo encastré et du papier peint.
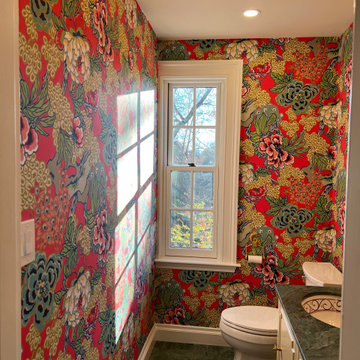
After assessing the Feng Shui and looking at what we had to work with, I decided to salvage the Florentine marble countertop and floors, as well as the "glam" vanity cabinet. People fought me on this, but I emerged victorious :-)
By choosing this Thibaut Honsu wallpaper, the green marble is downplayed, and the wallpaper becomes the star of the show. We added a bamboo mirror, some bamboo blinds, and a poppy red light fixture to add some natural elements and whimsy to the space. The result? A delightful surprise for guests.
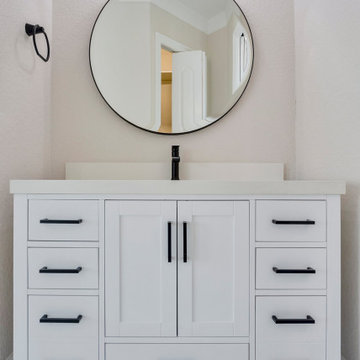
Inspiration pour un petit WC et toilettes avec un placard avec porte à panneau surélevé, des portes de placard blanches, un mur beige, un sol en marbre, un plan de toilette en marbre, un sol multicolore, un plan de toilette blanc et meuble-lavabo encastré.
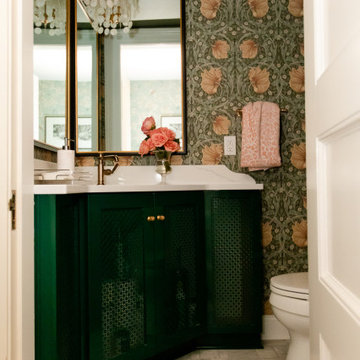
Powder Room update from dated 80's to timeless elegance with a pop of color in a green lacquered vanity, William Morris paper and marble floor.
Inspiration pour un petit WC et toilettes traditionnel avec des portes de placards vertess, un sol en marbre, un plan de toilette en quartz modifié, un plan de toilette blanc et meuble-lavabo encastré.
Inspiration pour un petit WC et toilettes traditionnel avec des portes de placards vertess, un sol en marbre, un plan de toilette en quartz modifié, un plan de toilette blanc et meuble-lavabo encastré.
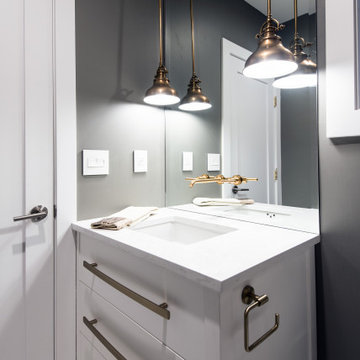
Inspiration pour un petit WC et toilettes avec un placard à porte shaker, des portes de placard grises, WC à poser, un carrelage blanc, un mur beige, un sol en marbre, un lavabo intégré, un plan de toilette en stratifié, un sol blanc, un plan de toilette beige et meuble-lavabo encastré.
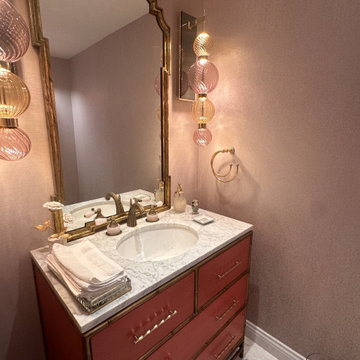
the powder room was fully remodeled with marble flooring, art, and amazing Murano glass lighting sconces
Aménagement d'un WC et toilettes classique de taille moyenne avec un placard en trompe-l'oeil, des portes de placard rouges, WC à poser, un carrelage multicolore, un mur rose, un sol en marbre, un lavabo encastré, un plan de toilette en marbre, un sol blanc, un plan de toilette blanc, meuble-lavabo encastré et du papier peint.
Aménagement d'un WC et toilettes classique de taille moyenne avec un placard en trompe-l'oeil, des portes de placard rouges, WC à poser, un carrelage multicolore, un mur rose, un sol en marbre, un lavabo encastré, un plan de toilette en marbre, un sol blanc, un plan de toilette blanc, meuble-lavabo encastré et du papier peint.
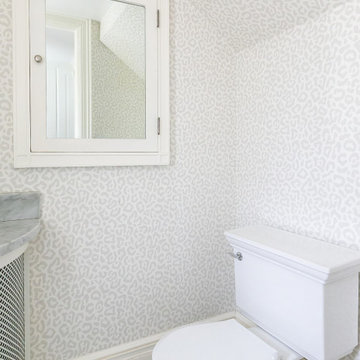
Quaint small powder room with light gray cheetah wallpaper. Hex marble floors and corner sink countertop.
Cette image montre un petit WC et toilettes traditionnel avec un mur gris, un sol en marbre, un lavabo intégré, un plan de toilette en marbre, un plan de toilette gris, meuble-lavabo encastré et du papier peint.
Cette image montre un petit WC et toilettes traditionnel avec un mur gris, un sol en marbre, un lavabo intégré, un plan de toilette en marbre, un plan de toilette gris, meuble-lavabo encastré et du papier peint.
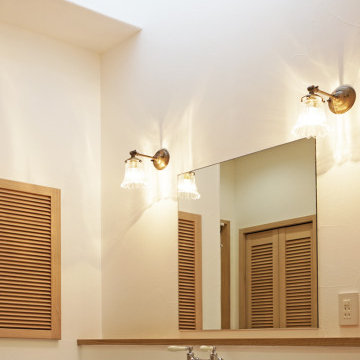
Cette photo montre un WC et toilettes méditerranéen avec un placard avec porte à panneau surélevé, un sol en marbre, un lavabo encastré, un plan de toilette en marbre, un sol beige, un plan de toilette blanc et meuble-lavabo encastré.
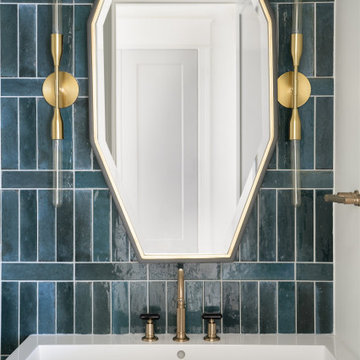
A neutral color palette punctuated by warm wood tones and large windows create a comfortable, natural environment that combines casual southern living with European coastal elegance. The 10-foot tall pocket doors leading to a covered porch were designed in collaboration with the architect for seamless indoor-outdoor living. Decorative house accents including stunning wallpapers, vintage tumbled bricks, and colorful walls create visual interest throughout the space. Beautiful fireplaces, luxury furnishings, statement lighting, comfortable furniture, and a fabulous basement entertainment area make this home a welcome place for relaxed, fun gatherings.
---
Project completed by Wendy Langston's Everything Home interior design firm, which serves Carmel, Zionsville, Fishers, Westfield, Noblesville, and Indianapolis.
For more about Everything Home, click here: https://everythinghomedesigns.com/
To learn more about this project, click here:
https://everythinghomedesigns.com/portfolio/aberdeen-living-bargersville-indiana/
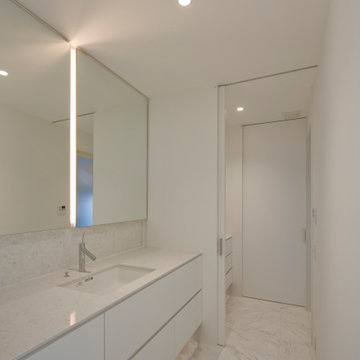
Exemple d'un WC et toilettes moderne de taille moyenne avec un placard à porte plane, des portes de placard blanches, un carrelage blanc, du carrelage en marbre, un mur blanc, un sol en marbre, un lavabo encastré, un plan de toilette en quartz modifié, un sol blanc, un plan de toilette blanc et meuble-lavabo encastré.
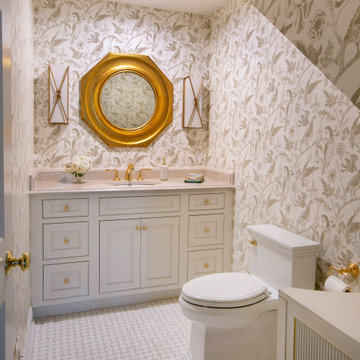
Idées déco pour un WC et toilettes classique de taille moyenne avec des portes de placard blanches, WC à poser, un mur beige, un sol en marbre, un lavabo encastré, un plan de toilette en marbre, un sol beige, un plan de toilette beige, meuble-lavabo encastré, un plafond voûté, du papier peint et un placard à porte affleurante.
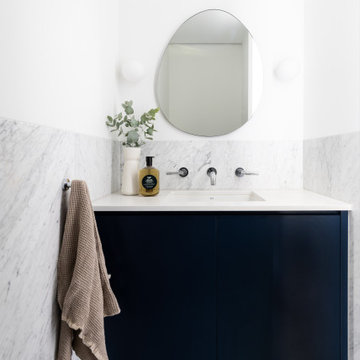
Réalisation d'un WC et toilettes design avec un mur blanc, un sol en marbre, un lavabo posé, un plan de toilette blanc et meuble-lavabo encastré.
Idées déco de WC et toilettes avec un sol en marbre et meuble-lavabo encastré
4