Idées déco de WC et toilettes avec un sol en travertin
Trier par :
Budget
Trier par:Populaires du jour
21 - 40 sur 147 photos
1 sur 3

In this restroom, the white and wood combination creates a clean and serene look. Warm-toned wall lights adds to the mood of the space. The wall-mounted faucet makes the sink and counter spacious, and a square framed mirror complement the space.
Built by ULFBUILT. Contact us to learn more.
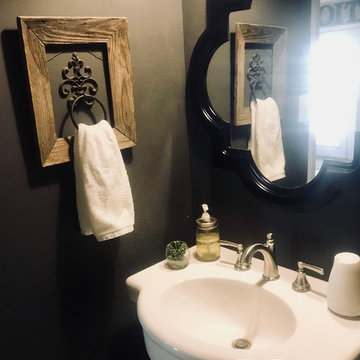
The house did not have a bathroom near the kitchen/family room, so we had one built in. It's a small, cozy and perfect space.
Aménagement d'un petit WC et toilettes campagne avec un mur gris, un sol en travertin, un lavabo de ferme et un sol gris.
Aménagement d'un petit WC et toilettes campagne avec un mur gris, un sol en travertin, un lavabo de ferme et un sol gris.
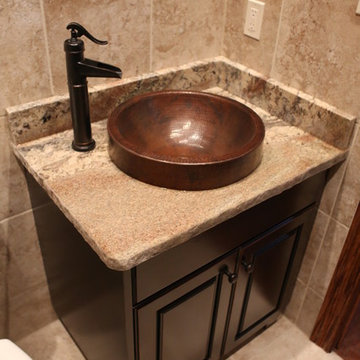
Idées déco pour un petit WC et toilettes montagne en bois foncé avec un placard avec porte à panneau surélevé, WC à poser, mosaïque, un sol en travertin, une vasque et un plan de toilette en granite.
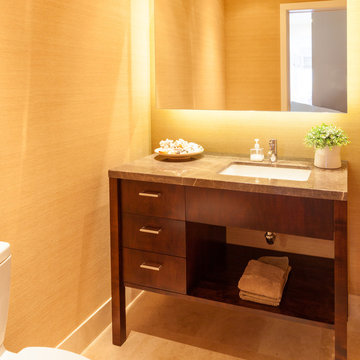
A guest powder room featuring Midland's grain-matched washbasin with granite countertop. Basin drawers and cabinets are recessed slightly, giving it a furniture-quality look. Indirect LED lighting system is hidden behind the vanity mirror. A special mounting system built out from the wall creates the illusion that the mirror is floating. Photo by Rusty Reniers
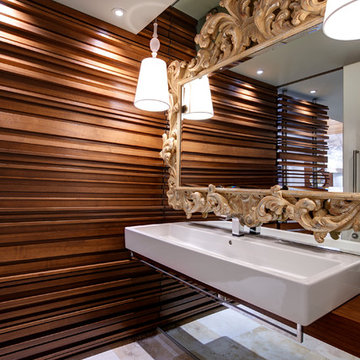
Walnut slat wall transitions from Entry Screenwall into adjacent Powder Room. modern and ornate mirrors visually expand the space - Interior Architecture: HAUS | Architecture + LEVEL Interiors - Photography: Ryan Kurtz
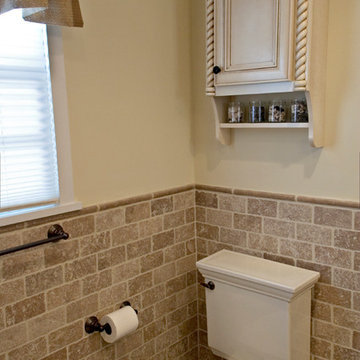
Mediterranean style is a beautiful blend of ornate detailing and rough organic stone work. It's worn and rustic while still being sumptuous and refined. The details of this bathroom remodel combine all the right elements to create a comfortable and gorgeous space. Tumbled stone mixed with scrolling cabinet details, oil-rubbed bronze mixed with the glazed cabinet finish and mottled granite in varying shades of brown are expertly mingled to create a bathroom that's truly a place to get away from the troubles of the day.
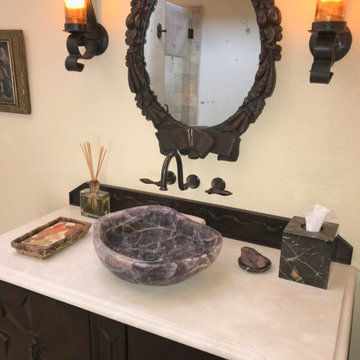
Powder room that also serves as a bathroom for the 3rd bedroom. Stucco walls and a high coffered ceiling with lots of natural light. The vanity is James Martin with a Crema Marfil marble top. The vessel bowl is a shaped amathist bowl by Stone Forest. The sconce lighting is my design, and custom made for the client.
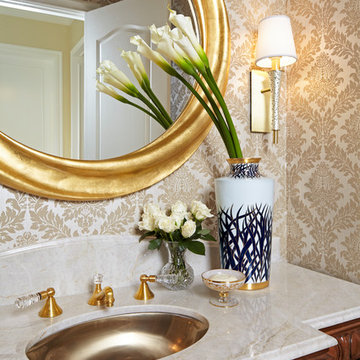
Idée de décoration pour un WC et toilettes tradition en bois brun de taille moyenne avec un placard en trompe-l'oeil, un mur beige, un sol en travertin, un lavabo encastré, un plan de toilette en marbre et un sol beige.
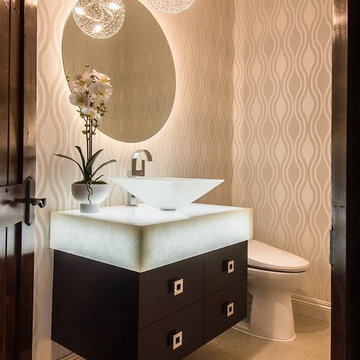
Photography by Cristopher Nolasco
Cette image montre un WC et toilettes design en bois foncé de taille moyenne avec un placard à porte plane, WC séparés, un carrelage blanc, un sol en travertin, une vasque, un plan de toilette en verre, un mur beige et un plan de toilette blanc.
Cette image montre un WC et toilettes design en bois foncé de taille moyenne avec un placard à porte plane, WC séparés, un carrelage blanc, un sol en travertin, une vasque, un plan de toilette en verre, un mur beige et un plan de toilette blanc.
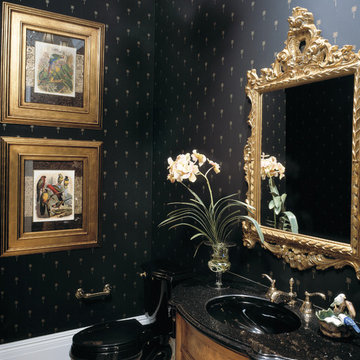
The Sater Design Collection's luxury, Mediterranean home plan "Cataldi" (Plan #6946). http://saterdesign.com/product/cataldi/#prettyPhoto
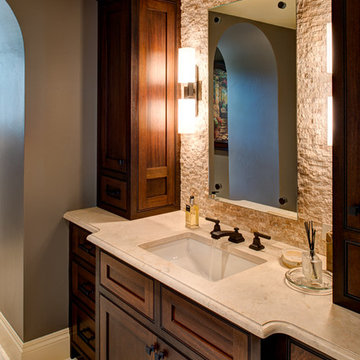
Mark Menjivar Photography
Exemple d'un WC et toilettes chic en bois foncé de taille moyenne avec un lavabo encastré, un placard à porte affleurante, un carrelage beige, un carrelage de pierre, un mur gris et un sol en travertin.
Exemple d'un WC et toilettes chic en bois foncé de taille moyenne avec un lavabo encastré, un placard à porte affleurante, un carrelage beige, un carrelage de pierre, un mur gris et un sol en travertin.
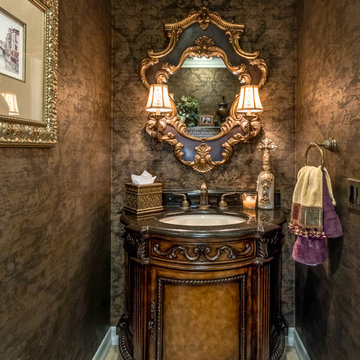
Cette image montre un petit WC et toilettes méditerranéen en bois foncé avec un placard en trompe-l'oeil, un mur marron, un lavabo encastré et un sol en travertin.
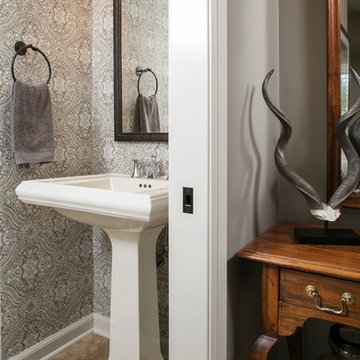
Thomas Grady Photography
Exemple d'un petit WC et toilettes chic avec WC séparés, un carrelage marron, un mur gris, un sol en travertin et un lavabo de ferme.
Exemple d'un petit WC et toilettes chic avec WC séparés, un carrelage marron, un mur gris, un sol en travertin et un lavabo de ferme.
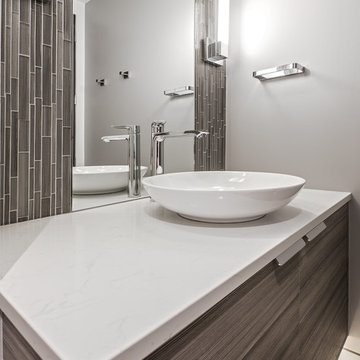
Idées déco pour un WC et toilettes contemporain en bois foncé de taille moyenne avec un placard à porte plane, un carrelage marron, mosaïque, un mur gris, un sol en travertin, une vasque, un plan de toilette en marbre, un sol beige et un plan de toilette blanc.
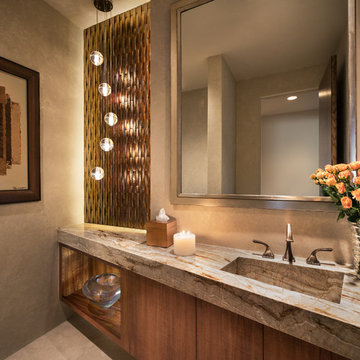
Stunning powder room with amber glass wall, koa cabinet, and granite counter top and integral sink. Bocci lighting
Photo by Mark Boisclair
Project designed by Susie Hersker’s Scottsdale interior design firm Design Directives. Design Directives is active in Phoenix, Paradise Valley, Cave Creek, Carefree, Sedona, and beyond.
For more about Design Directives, click here: https://susanherskerasid.com/
To learn more about this project, click here: https://susanherskerasid.com/contemporary-scottsdale-home/
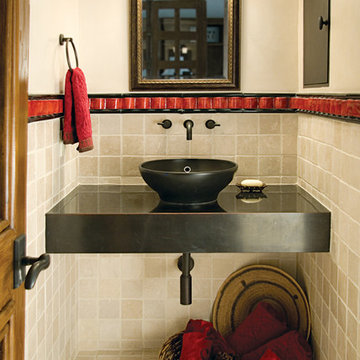
A bold red ribbon of glazed tile adds pizzaz to this transitional powder room. Tumbled travertine lends texture and warmth, while the floating vanity expands the visual space of the room. Photo by Christopher Martinez Photography.
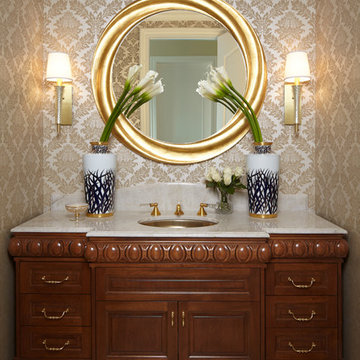
Idée de décoration pour un WC et toilettes tradition en bois brun de taille moyenne avec un placard en trompe-l'oeil, un mur beige, un sol en travertin, un lavabo encastré, un plan de toilette en marbre et un sol beige.
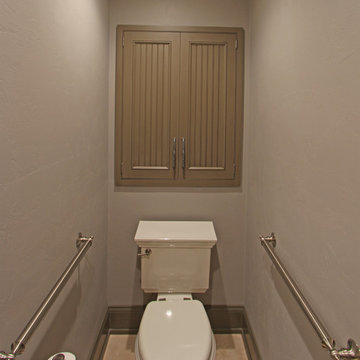
A water closet was added into the new footprint of the bathroom. A 24" deep cabinet was recessed into the wall behind the toilet to provide more storage. Decorative grab bars were added to both sides of the water closet for aging guests.
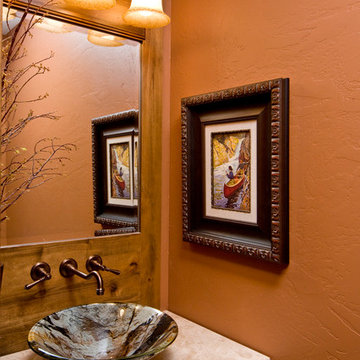
Ross Chandler
Aménagement d'un grand WC et toilettes montagne en bois brun avec une vasque, un placard avec porte à panneau surélevé, un plan de toilette en calcaire, WC séparés, un mur beige et un sol en travertin.
Aménagement d'un grand WC et toilettes montagne en bois brun avec une vasque, un placard avec porte à panneau surélevé, un plan de toilette en calcaire, WC séparés, un mur beige et un sol en travertin.
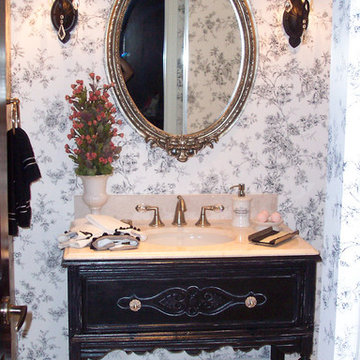
Réalisation d'un petit WC et toilettes champêtre en bois vieilli avec un placard en trompe-l'oeil, un mur blanc, un sol en travertin, un lavabo encastré, un plan de toilette en surface solide, un sol beige et un plan de toilette blanc.
Idées déco de WC et toilettes avec un sol en travertin
2