Idées déco de WC et toilettes avec un sol en travertin
Trier par :
Budget
Trier par:Populaires du jour
121 - 140 sur 147 photos
1 sur 3
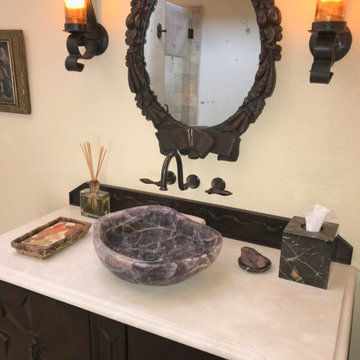
Powder room that also serves as a bathroom for the 3rd bedroom. Stucco walls and a high coffered ceiling with lots of natural light. The vanity is James Martin with a Crema Marfil marble top. The vessel bowl is a shaped amathist bowl by Stone Forest. The sconce lighting is my design, and custom made for the client.
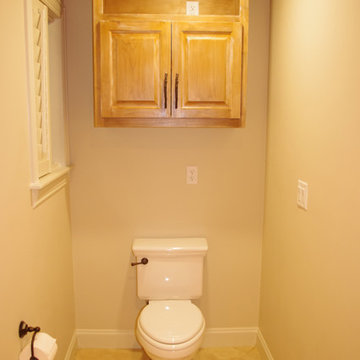
Guest Bathroom with overhead cabinets, small widow with shutters, and travertine heated floors.
Cette photo montre un WC et toilettes chic en bois vieilli de taille moyenne avec un placard avec porte à panneau surélevé, WC séparés, un mur blanc, un sol en travertin, un lavabo encastré, un plan de toilette en granite et un sol beige.
Cette photo montre un WC et toilettes chic en bois vieilli de taille moyenne avec un placard avec porte à panneau surélevé, WC séparés, un mur blanc, un sol en travertin, un lavabo encastré, un plan de toilette en granite et un sol beige.
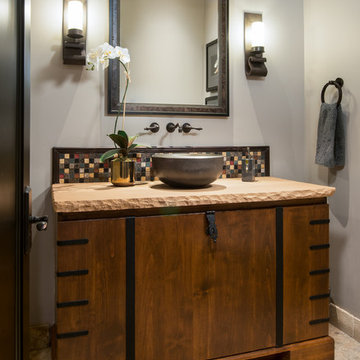
Wiggs Photo LLC
Cette photo montre un WC et toilettes chic en bois foncé de taille moyenne avec un placard à porte plane, un carrelage multicolore, mosaïque, un mur gris, un sol en travertin, une vasque, un sol beige et un plan de toilette beige.
Cette photo montre un WC et toilettes chic en bois foncé de taille moyenne avec un placard à porte plane, un carrelage multicolore, mosaïque, un mur gris, un sol en travertin, une vasque, un sol beige et un plan de toilette beige.
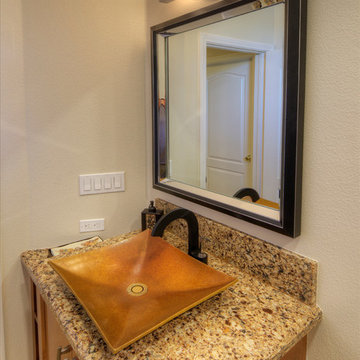
This guest bathroom remodel in Scripps Ranch is simple yet contemporary. This bathroom has a lot of earth tones and a stunning walk-in shower with multi-colored mosaic tiles. The star in this bathroom is the vessel sink. It's elegant and stunning!
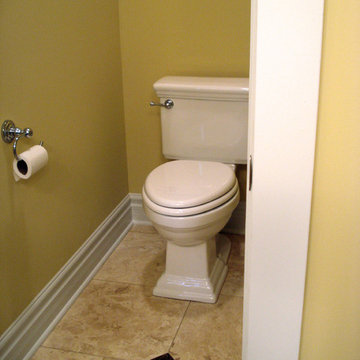
Travertine with granite inlays
Inspiration pour un grand WC et toilettes craftsman avec WC séparés, un carrelage de pierre, un mur beige et un sol en travertin.
Inspiration pour un grand WC et toilettes craftsman avec WC séparés, un carrelage de pierre, un mur beige et un sol en travertin.
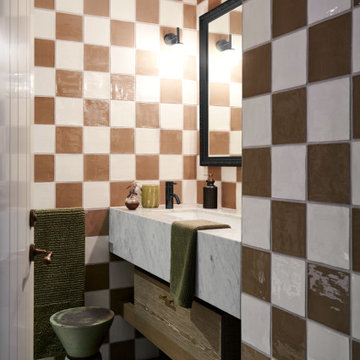
Classic checkerboard tiles and chateau pattern travertine floor, traditional elements in a contemporary setting
Aménagement d'un WC et toilettes éclectique en bois clair de taille moyenne avec un placard en trompe-l'oeil, WC à poser, un carrelage blanc, un carrelage métro, un mur blanc, un sol en travertin, un lavabo encastré, un plan de toilette en marbre, un sol gris, un plan de toilette gris et meuble-lavabo suspendu.
Aménagement d'un WC et toilettes éclectique en bois clair de taille moyenne avec un placard en trompe-l'oeil, WC à poser, un carrelage blanc, un carrelage métro, un mur blanc, un sol en travertin, un lavabo encastré, un plan de toilette en marbre, un sol gris, un plan de toilette gris et meuble-lavabo suspendu.
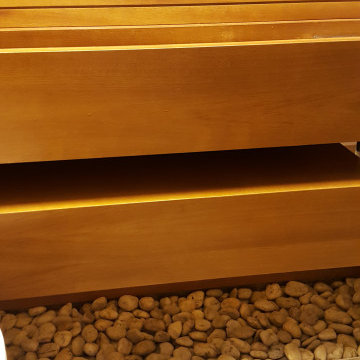
Idées déco pour un petit WC suspendu contemporain en bois brun avec un carrelage gris, des dalles de pierre, un mur gris, un sol en travertin, un lavabo intégré, un plan de toilette en bois, un sol gris, meuble-lavabo sur pied et du lambris.
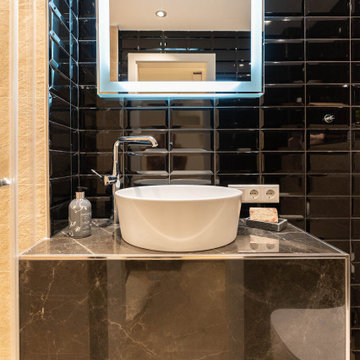
Gästetoilette mit schwarzen Metrofliesen und glasiertem Marmorwaschtisch und beleuchtetem Spiegelschrank
Idée de décoration pour un petit WC et toilettes design avec des portes de placard noires, WC séparés, un carrelage noir, un carrelage métro, un mur noir, un sol en travertin, une vasque, un plan de toilette en marbre, un sol beige, un plan de toilette noir et meuble-lavabo suspendu.
Idée de décoration pour un petit WC et toilettes design avec des portes de placard noires, WC séparés, un carrelage noir, un carrelage métro, un mur noir, un sol en travertin, une vasque, un plan de toilette en marbre, un sol beige, un plan de toilette noir et meuble-lavabo suspendu.
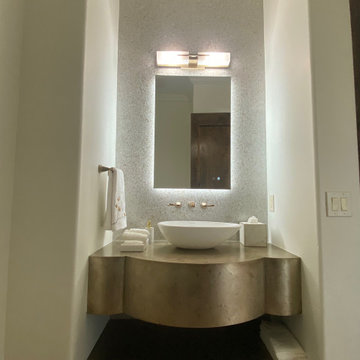
Cette image montre un WC et toilettes minimaliste de taille moyenne avec un sol en travertin, une vasque, meuble-lavabo suspendu et du papier peint.
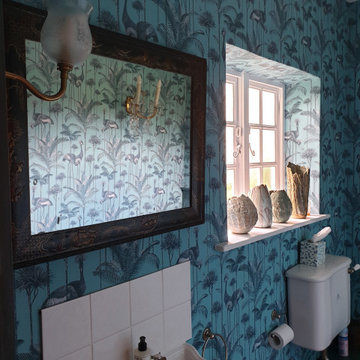
Refresh of a cloakroom with a gorgeous and exciting wallpaper!
Aménagement d'un WC et toilettes contemporain avec WC séparés, un carrelage blanc, un mur bleu, un sol en travertin, un lavabo suspendu et un sol beige.
Aménagement d'un WC et toilettes contemporain avec WC séparés, un carrelage blanc, un mur bleu, un sol en travertin, un lavabo suspendu et un sol beige.
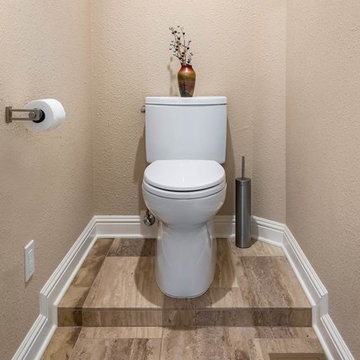
Cette image montre un très grand WC et toilettes traditionnel en bois brun avec un placard avec porte à panneau encastré, WC séparés, un carrelage beige, un carrelage de pierre, un mur beige, un sol en travertin, un lavabo encastré, un plan de toilette en quartz, un sol beige et un plan de toilette multicolore.
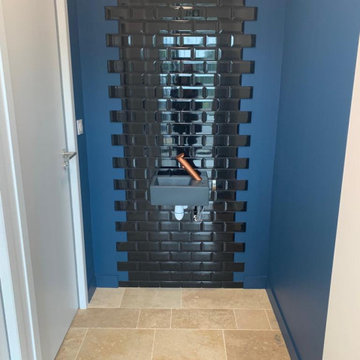
Aménagement de bureau alliant modernité d'une construction industrielle et traditionnel en utilisant des matériaux brut: métal, bois, pierre naturelle
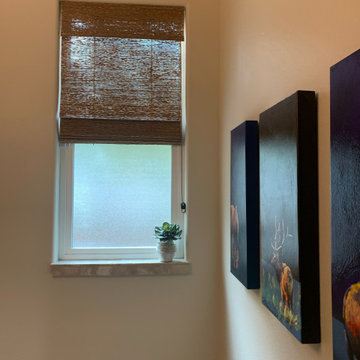
Bella Designs provided design ideas for the fireplace, entertainment center and installed natural woven shades in the family room, kitchen nook, laundry room and powder room.
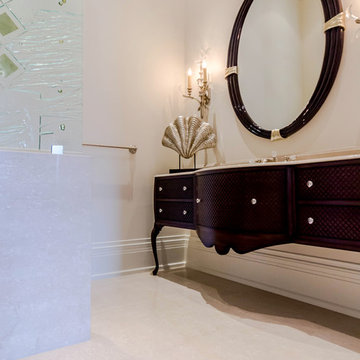
Cette photo montre un WC et toilettes chic en bois foncé de taille moyenne avec un placard en trompe-l'oeil, un mur beige, un sol en travertin, un plan de toilette en surface solide et un sol beige.
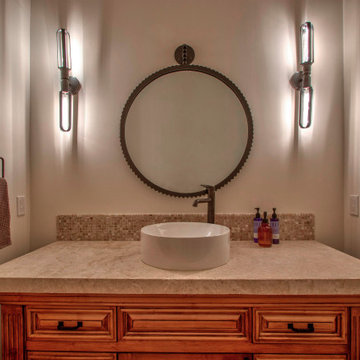
Shell stone countertop with fossils and onyx back splash are juxtaposed by the industrial mirror and lights.
Idées déco pour un WC et toilettes moderne en bois clair de taille moyenne avec un placard avec porte à panneau surélevé, un mur blanc, un sol en travertin, un plan de toilette en calcaire, un sol beige, un plan de toilette beige et meuble-lavabo sur pied.
Idées déco pour un WC et toilettes moderne en bois clair de taille moyenne avec un placard avec porte à panneau surélevé, un mur blanc, un sol en travertin, un plan de toilette en calcaire, un sol beige, un plan de toilette beige et meuble-lavabo sur pied.
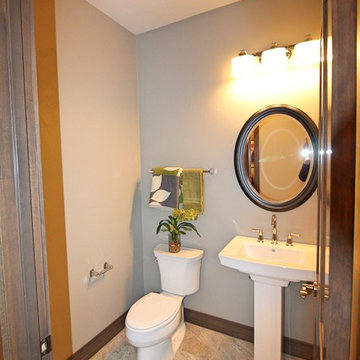
Idée de décoration pour un WC et toilettes tradition de taille moyenne avec un mur gris, un sol en travertin et un lavabo de ferme.
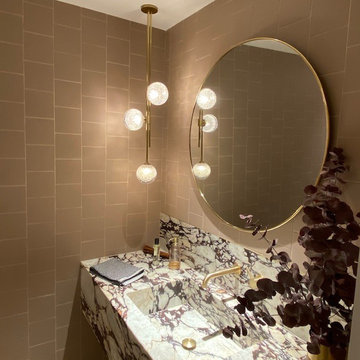
Refurbished bathroom with designer finishes.
Exemple d'un WC et toilettes tendance de taille moyenne avec WC séparés, un carrelage rose, des carreaux de céramique, un mur rose, un sol en travertin, un lavabo intégré, un plan de toilette en marbre, un sol beige, un plan de toilette marron et meuble-lavabo suspendu.
Exemple d'un WC et toilettes tendance de taille moyenne avec WC séparés, un carrelage rose, des carreaux de céramique, un mur rose, un sol en travertin, un lavabo intégré, un plan de toilette en marbre, un sol beige, un plan de toilette marron et meuble-lavabo suspendu.
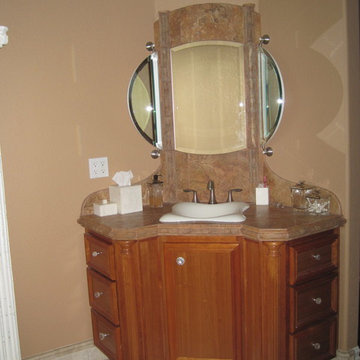
Idée de décoration pour un WC et toilettes design en bois brun de taille moyenne avec un placard en trompe-l'oeil, un mur beige, un sol en travertin, un lavabo posé, un plan de toilette en calcaire et un sol gris.
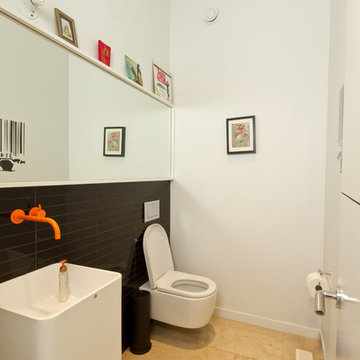
Exemple d'un WC suspendu tendance de taille moyenne avec un mur blanc, un sol en travertin, un lavabo de ferme, un carrelage noir, des carreaux de porcelaine et un sol beige.
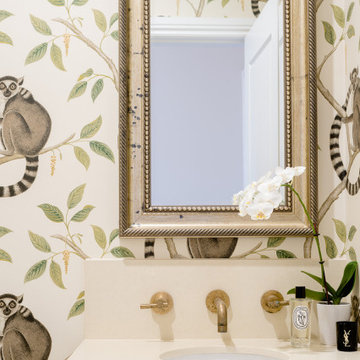
This dark and dated 1920s Californian Bungalow had been subjected to numerous poorly planned additions over the years, however it had wonderfully strong bones, beautiful period features, and an unrealised opportunity for natural light to flood in due to its elevated position and north facing aspect. The potential of this residence was clear to our clients when they purchased her.
MILEHAM was engaged to complete the architectural plans, interior design and fitout, project management and construction for an extensive renovation of the residence. A relaxed luxe Hamptons aesthetic with a contemporary/traditional blend of furnishings was chosen for the interiors, with the key architectural brief being for natural floor plan flow, light and wide breezy spaces with the ability for family members to come together yet also have the opportunity to retreat for personal time.
Idées déco de WC et toilettes avec un sol en travertin
7