Idées déco de WC et toilettes avec un sol en travertin
Trier par :
Budget
Trier par:Populaires du jour
61 - 80 sur 147 photos
1 sur 3
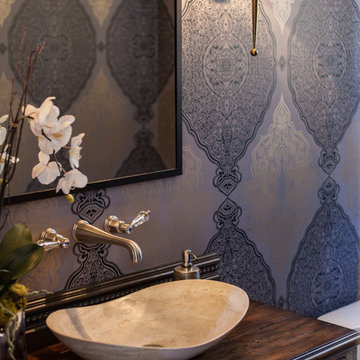
Its all the details that count in this pretty, dramatic powder room. Glamour room!
Inspiration pour un WC et toilettes traditionnel en bois vieilli de taille moyenne avec un placard en trompe-l'oeil, WC à poser, un mur gris, un sol en travertin, une vasque, un plan de toilette en bois, un sol beige et un plan de toilette marron.
Inspiration pour un WC et toilettes traditionnel en bois vieilli de taille moyenne avec un placard en trompe-l'oeil, WC à poser, un mur gris, un sol en travertin, une vasque, un plan de toilette en bois, un sol beige et un plan de toilette marron.
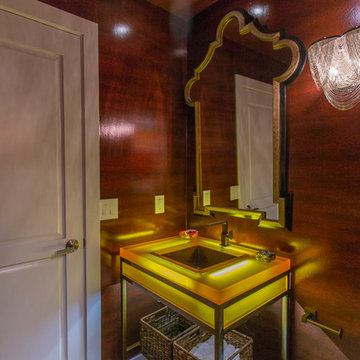
Inspiration pour un WC et toilettes bohème de taille moyenne avec un placard en trompe-l'oeil, un mur marron, un sol en travertin, un lavabo encastré, un plan de toilette en verre, un sol beige et un plan de toilette jaune.
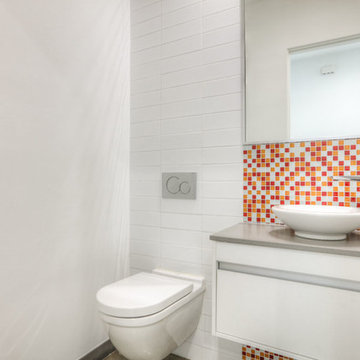
Idées déco pour un petit WC suspendu moderne avec un placard à porte plane, des portes de placard blanches, un carrelage multicolore, mosaïque, un mur blanc, un sol en travertin, un plan de toilette en surface solide, un sol beige et une vasque.
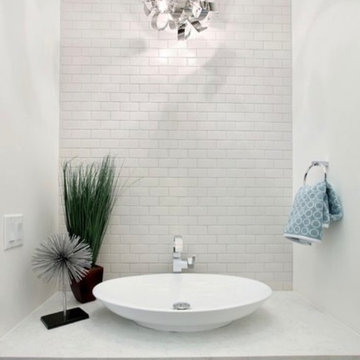
Luxury bathrooms showcasing modern features and one-of-a-kind accents. We went above and beyond to add spa-inspired tranquility to these homes. Luxe marble countertops, unique freestanding tubs, large walk-in closets, and modern vessel sinks were all must-have features that come together for a stunning cohesive design.
Project designed by Denver, Colorado interior designer Margarita Bravo. She serves Denver as well as surrounding areas such as Cherry Hills Village, Englewood, Greenwood Village, and Bow Mar.
For more about MARGARITA BRAVO, click here: https://www.margaritabravo.com/
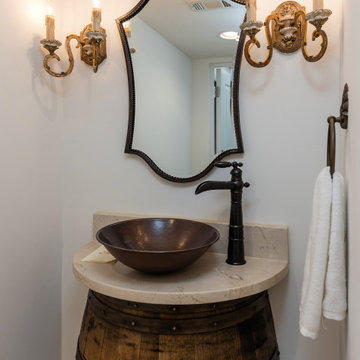
Wine Cellar Powder Room, complete with half barrel vanity and vessel copper sink.
Réalisation d'un WC et toilettes méditerranéen de taille moyenne avec des portes de placard marrons, un mur blanc, un sol en travertin, une vasque, un plan de toilette en marbre, un sol beige, un plan de toilette beige et meuble-lavabo sur pied.
Réalisation d'un WC et toilettes méditerranéen de taille moyenne avec des portes de placard marrons, un mur blanc, un sol en travertin, une vasque, un plan de toilette en marbre, un sol beige, un plan de toilette beige et meuble-lavabo sur pied.
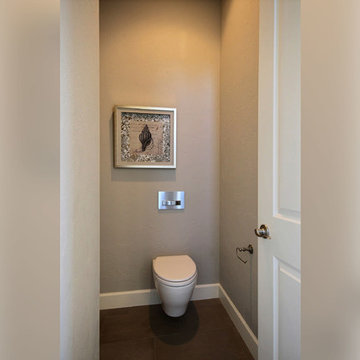
The Debonair : Cascade-Craftsman in Mt Vista Washington by Cascade West Development Inc.
Cascade West Facebook: https://goo.gl/MCD2U1
Cascade West Website: https://goo.gl/XHm7Un
These photos, like many of ours, were taken by the good people of ExposioHDR - Portland, Or
Exposio Facebook: https://goo.gl/SpSvyo
Exposio Website: https://goo.gl/Cbm8Ya
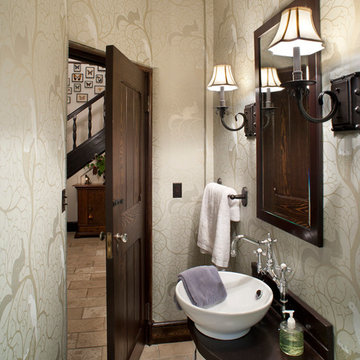
David Deitrich
Aménagement d'un petit WC et toilettes classique avec WC à poser, un carrelage beige, un mur multicolore, un sol en travertin, une vasque, un plan de toilette en bois et un plan de toilette marron.
Aménagement d'un petit WC et toilettes classique avec WC à poser, un carrelage beige, un mur multicolore, un sol en travertin, une vasque, un plan de toilette en bois et un plan de toilette marron.
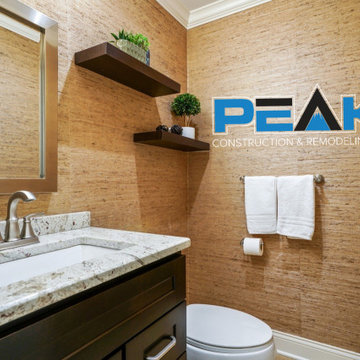
Cette image montre un WC et toilettes traditionnel en bois foncé de taille moyenne avec un placard à porte shaker, WC séparés, un carrelage marron, un mur marron, un sol en travertin, un lavabo encastré, un plan de toilette en granite, un sol beige, un plan de toilette blanc, meuble-lavabo encastré et du papier peint.
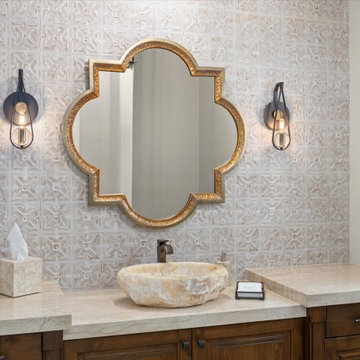
Exemple d'un grand WC et toilettes méditerranéen avec un placard avec porte à panneau surélevé, des portes de placard marrons, WC à poser, un carrelage beige, des carreaux de porcelaine, un mur beige, un sol en travertin, une vasque, un plan de toilette en granite, un sol beige, un plan de toilette blanc et meuble-lavabo encastré.
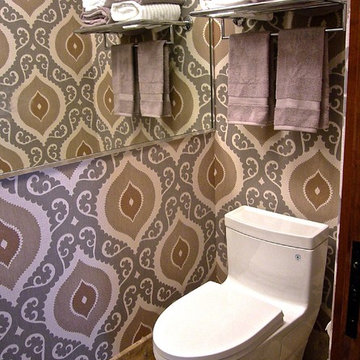
Overscaled Paisley pattern vinyl wallcovering on all walls of the small Mud Bath, disappearing into the large mirrors!
Cette photo montre un petit WC et toilettes chic avec WC à poser, un carrelage multicolore, un carrelage de pierre, un mur multicolore et un sol en travertin.
Cette photo montre un petit WC et toilettes chic avec WC à poser, un carrelage multicolore, un carrelage de pierre, un mur multicolore et un sol en travertin.
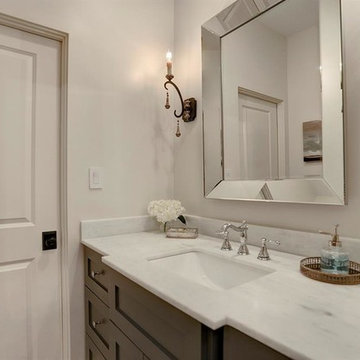
Purser Architectural Custom Home Design
Cette image montre un petit WC et toilettes traditionnel en bois foncé avec un placard à porte shaker, WC séparés, un sol en travertin, un lavabo encastré, un plan de toilette en quartz modifié, un sol gris, un plan de toilette blanc et un mur beige.
Cette image montre un petit WC et toilettes traditionnel en bois foncé avec un placard à porte shaker, WC séparés, un sol en travertin, un lavabo encastré, un plan de toilette en quartz modifié, un sol gris, un plan de toilette blanc et un mur beige.
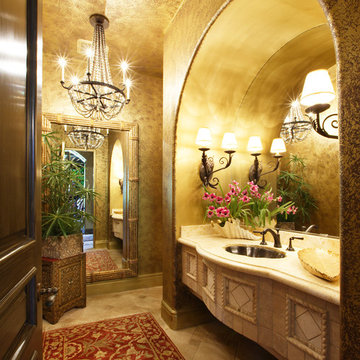
Exemple d'un grand WC et toilettes chic avec un mur beige, un sol en travertin, un lavabo encastré, un plan de toilette en calcaire et un sol beige.
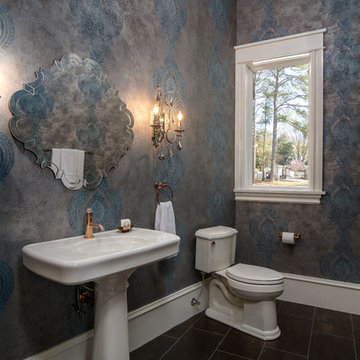
Nedoff Fotography
Cette image montre un WC et toilettes méditerranéen de taille moyenne avec WC séparés, un mur multicolore, un sol en travertin, un lavabo de ferme et un sol noir.
Cette image montre un WC et toilettes méditerranéen de taille moyenne avec WC séparés, un mur multicolore, un sol en travertin, un lavabo de ferme et un sol noir.
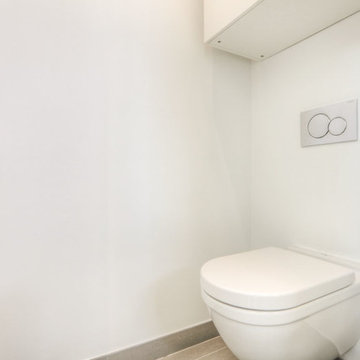
Exemple d'un WC suspendu moderne de taille moyenne avec un placard à porte plane, des portes de placard blanches, mosaïque, un mur blanc, un plan de toilette en surface solide, un carrelage multicolore, un sol en travertin, une vasque et un sol beige.
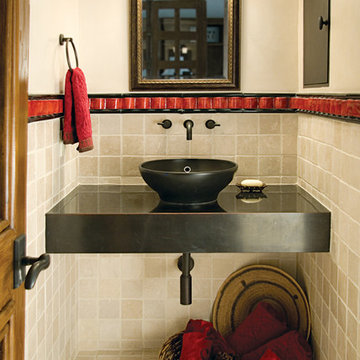
A bold red ribbon of glazed tile adds pizzaz to this transitional powder room. Tumbled travertine lends texture and warmth, while the floating vanity expands the visual space of the room. Photo by Christopher Martinez Photography.
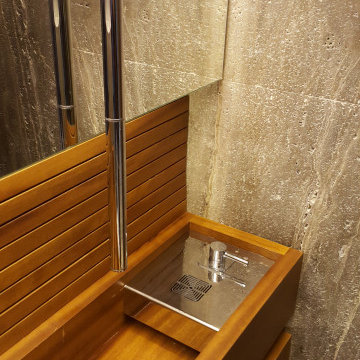
Idée de décoration pour un petit WC suspendu design en bois brun avec un carrelage gris, des dalles de pierre, un mur gris, un sol en travertin, un lavabo intégré, un plan de toilette en bois, un sol gris, meuble-lavabo sur pied et du lambris.
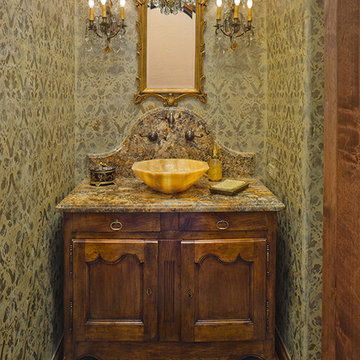
Elegant Formal Powder Room: Features an Antique Buffet, retrofitted as the vanity. Dramatic granite counter, with over scaled Camel Back style splash, anchors an Onxy Vessel Sink and wall mounted faucet. Antique crystal wall sconces and a small antique crystal chandelier add glamor to the space, along with the multi-layered Damask Patterned Faux Finish on the walls.
Michael Hart Photography www.hartphoto.com
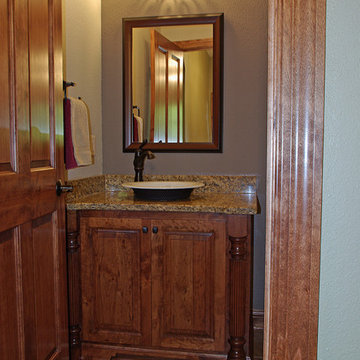
Powder room with furniture style cabinet and vessel bowl.
Cette photo montre un WC et toilettes chic en bois brun de taille moyenne avec une vasque, un placard en trompe-l'oeil, un mur violet et un sol en travertin.
Cette photo montre un WC et toilettes chic en bois brun de taille moyenne avec une vasque, un placard en trompe-l'oeil, un mur violet et un sol en travertin.
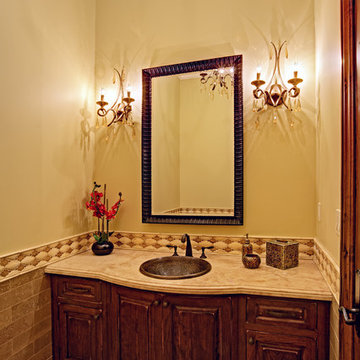
Interior Design by Juliana Linssen
Photographed by Mitchell Shenker
Idée de décoration pour un WC et toilettes tradition en bois foncé de taille moyenne avec un lavabo posé, un plan de toilette en marbre, un carrelage marron, un carrelage de pierre, un mur beige, un sol en travertin et un placard en trompe-l'oeil.
Idée de décoration pour un WC et toilettes tradition en bois foncé de taille moyenne avec un lavabo posé, un plan de toilette en marbre, un carrelage marron, un carrelage de pierre, un mur beige, un sol en travertin et un placard en trompe-l'oeil.
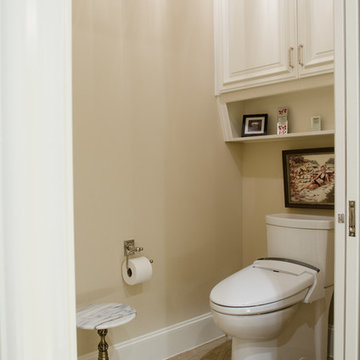
Idée de décoration pour un grand WC et toilettes méditerranéen avec un placard avec porte à panneau surélevé, des portes de placard blanches, WC à poser, un carrelage beige, du carrelage en marbre, un mur beige, un sol en travertin, un lavabo encastré, un plan de toilette en granite et un sol beige.
Idées déco de WC et toilettes avec un sol en travertin
4