Idées déco de WC et toilettes avec un sol en vinyl
Trier par :
Budget
Trier par:Populaires du jour
61 - 80 sur 125 photos
1 sur 3
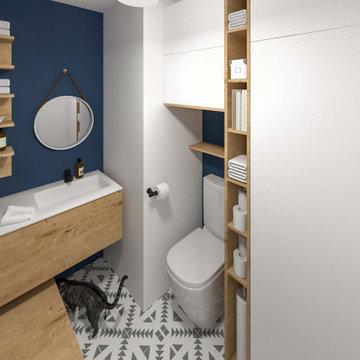
Idées déco pour un petit WC et toilettes scandinave avec un placard à porte affleurante, des portes de placard blanches, WC à poser, un mur bleu, un sol en vinyl, un lavabo encastré, un plan de toilette en surface solide, un sol blanc, un plan de toilette blanc et meuble-lavabo sur pied.
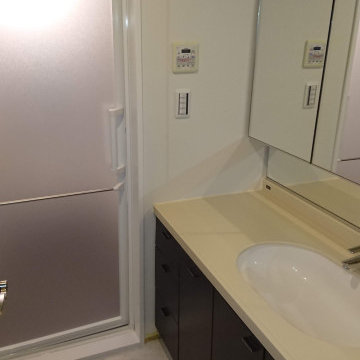
Aménagement d'un petit WC et toilettes classique en bois foncé avec un placard à porte affleurante, un mur blanc, un sol en vinyl, un lavabo intégré, un plan de toilette en surface solide, un sol beige et un plan de toilette beige.
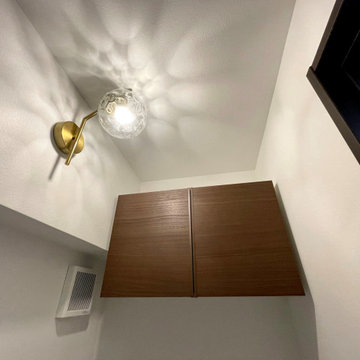
築47年の団地リノベーション物件。
フルスケルトン化を想定し、既存の配管位置から水廻りの位置決めをベースとし、そこから住まいたいイメージを空間に落とし込んでいきました。
Inspiration pour un WC et toilettes minimaliste de taille moyenne avec WC à poser, un mur blanc, un sol en vinyl, un lavabo intégré, un sol beige, un plafond en papier peint et du papier peint.
Inspiration pour un WC et toilettes minimaliste de taille moyenne avec WC à poser, un mur blanc, un sol en vinyl, un lavabo intégré, un sol beige, un plafond en papier peint et du papier peint.
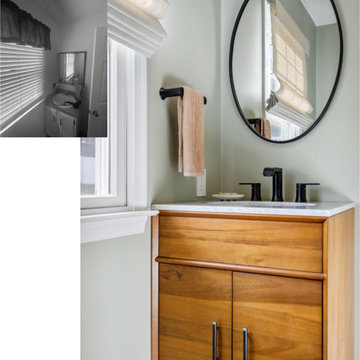
This powder room redo was part of a larger laundry room/powder room renovation.
Not much was needed to update this builder-grade powder room into a mid-century throwback that will be used for both house guests and the homeowners.
New LVP flooring was installed overtop an intact-but-dated linoleum sheet floor. The existing single vanity was replaced by a "home decor boutique" offering, and the angular Moen Genta fixtures play well off of the wall-mounted oval framed mirror. The walls were painted a sage green to complete this small-space spruce-up.
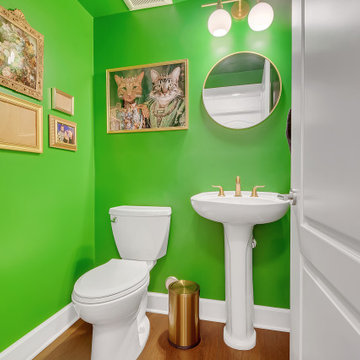
Rich toasted cherry with a light rustic grain that has iconic character and texture. Samples are 12" cut pieces from planks. With the Modin Collection, we have raised the bar on luxury vinyl plank. The result is a new standard in resilient flooring. Modin offers true embossed in register texture, a low sheen level, a rigid SPC core, an industry-leading wear layer, and so much more.
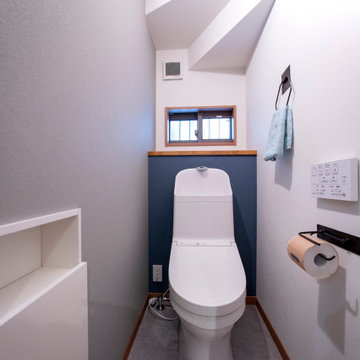
階段下のスペースを使った1階のトイレ。
ブルーの壁紙とアイアンのアクセサリーで、狭い空間もおしゃれに。
Aménagement d'un petit WC et toilettes rétro avec WC à poser, un mur bleu, un sol en vinyl, un sol gris, un plafond en papier peint et du papier peint.
Aménagement d'un petit WC et toilettes rétro avec WC à poser, un mur bleu, un sol en vinyl, un sol gris, un plafond en papier peint et du papier peint.
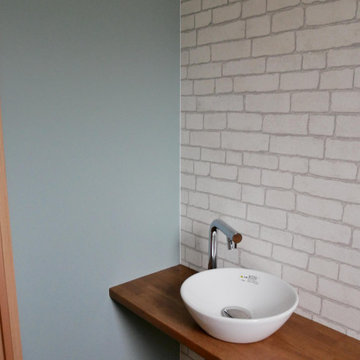
ホワイトのシンプルなレンガ調のアクセントクロスと、それを引き立たせ壁を美しく見せるグレイッシュなブルーのクロスを3面にご提案しました。
シンプルな木色のカウンターと合って、かわいらしい空間になりました。
Cette photo montre un petit WC et toilettes scandinave avec un mur bleu, un lavabo posé, un sol marron, un plan de toilette marron, un sol en vinyl et un plan de toilette en bois.
Cette photo montre un petit WC et toilettes scandinave avec un mur bleu, un lavabo posé, un sol marron, un plan de toilette marron, un sol en vinyl et un plan de toilette en bois.
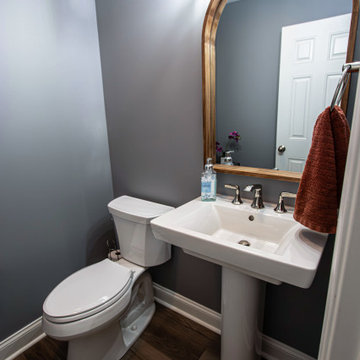
This kitchen was updated by custom painting the cabinets and adding new Atlas Browning hardware in a Champagne finish. New Eternia Hopefield quartz was installed on the countertops. Daltile Brickwork Patio 2”x 8” glazed porcelain tile was installed on the backsplash. On the floor is Homecrest Cascade Luxury Vinyl Tile in Trestle color. Also installed is an Elkay Quartz classic composite undermount sink in mocha and Hampton Hills Auburn Pendant 9” inch light in bronze finish.
The powder room was updated with an Arched wall mirror in bronze metal, Kohler 8” spread faucet in polished nickel, American Standard vitreous china pedestal sink in white, Kohler Highline toilet, Kohler tempered Vibrant paper holder, towel ring in polished nickel finish and Possini Euro Kita wall light in polished nickel. The floor is Homecrest Cascade Luxury Vinyl Tile in Trestle color.
The fireplace and beams were custom painted.
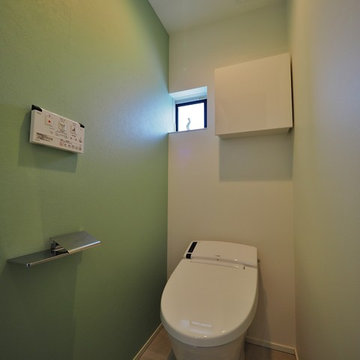
Exemple d'un WC et toilettes scandinave de taille moyenne avec un placard à porte plane, des portes de placard blanches, WC à poser, un mur blanc, un sol en vinyl, un lavabo intégré, un plan de toilette en surface solide, un sol gris et un plan de toilette blanc.
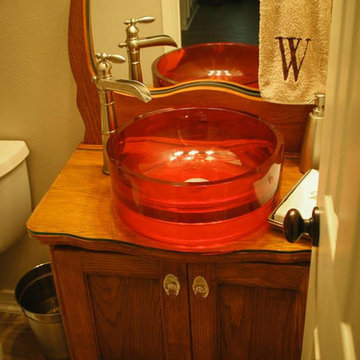
Réalisation d'un petit WC et toilettes tradition en bois brun avec un placard en trompe-l'oeil, WC séparés, un mur beige, un sol en vinyl, une vasque, un plan de toilette en bois, un sol marron et un plan de toilette marron.
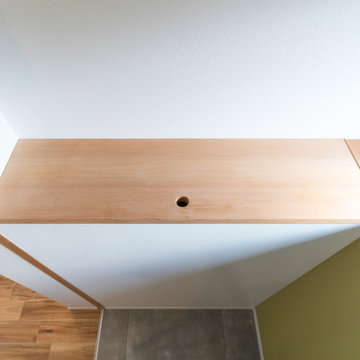
外観は、黒いBOXの手前にと木の壁を配したような構成としています。
木製ドアを開けると広々とした玄関。
正面には坪庭、右側には大きなシュークロゼット。
リビングダイニングルームは、大開口で屋外デッキとつながっているため、実際よりも広く感じられます。
100㎡以下のコンパクトな空間ですが、廊下などの移動空間を省略することで、リビングダイニングが少しでも広くなるようプランニングしています。
屋外デッキは、高い塀で外部からの視線をカットすることでプライバシーを確保しているため、のんびりくつろぐことができます。
家の名前にもなった『COCKPIT』と呼ばれる操縦席のような部屋は、いったん入ると出たくなくなる、超コンパクト空間です。
リビングの一角に設けたスタディコーナー、コンパクトな家事動線などを工夫しました。
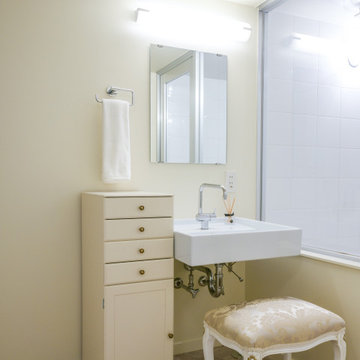
ミニマムかつスタイリッシュな洗面空間でしたが、そっけない感じの床材は寒々しいので、タイル貼り風のクッションフロアにし、お手持ちの可愛らしい収納を合わせても違和感のない空間になりました。
Aménagement d'un WC et toilettes classique de taille moyenne avec un mur blanc, un sol en vinyl, un lavabo suspendu et un sol gris.
Aménagement d'un WC et toilettes classique de taille moyenne avec un mur blanc, un sol en vinyl, un lavabo suspendu et un sol gris.
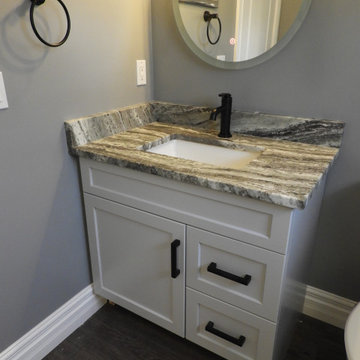
Cette image montre un WC et toilettes design de taille moyenne avec un placard à porte shaker, des portes de placard grises, un mur gris, un sol en vinyl, un lavabo encastré, un plan de toilette en granite, un sol marron et un plan de toilette gris.
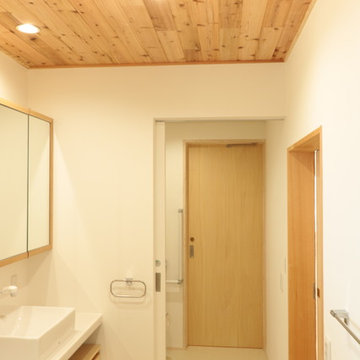
農地転用後の平屋の住まい Photo by fuminori maemi/FMA
Inspiration pour un petit WC et toilettes minimaliste en bois brun avec WC à poser, un sol en vinyl, un plan de toilette en surface solide, un sol beige et un plan de toilette blanc.
Inspiration pour un petit WC et toilettes minimaliste en bois brun avec WC à poser, un sol en vinyl, un plan de toilette en surface solide, un sol beige et un plan de toilette blanc.
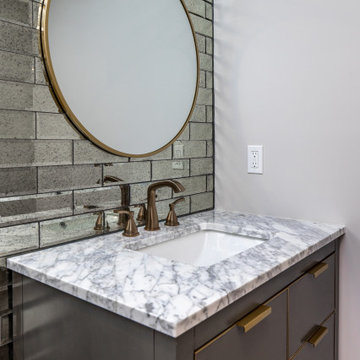
This is the basement powder room.
Réalisation d'un petit WC et toilettes tradition avec WC séparés, un carrelage en pâte de verre, un mur gris, un sol en vinyl, un lavabo intégré et meuble-lavabo suspendu.
Réalisation d'un petit WC et toilettes tradition avec WC séparés, un carrelage en pâte de verre, un mur gris, un sol en vinyl, un lavabo intégré et meuble-lavabo suspendu.
![The Oadby Project [Ongoing]](https://st.hzcdn.com/fimgs/1601dd100605e384_2870-w360-h360-b0-p0--.jpg)
This project is an exciting one! We are removing 4x internal walls to seamlessly integrate the kitchen and dining areas into one expansive space. This not only enhances storage and workspace, but also creates a vibrant social atmosphere for our client to enjoy.
Within this project we are doing the following:
- Removing internal walls
- Removing downstairs loo
- Removing all ground floor existing floor tiles and laminate flooring
- New consumer unit and electrics
- Change radiator locations and 3x new radiators
- Full board and plaster
- Fully installed kitchen
- Fully installed window seat
- Fully installed under-stairs storage
- Fully installed utility/downstairs loo
- Fully leveled and installed LVT flooring throughout the ground floor
- New lights and electrics
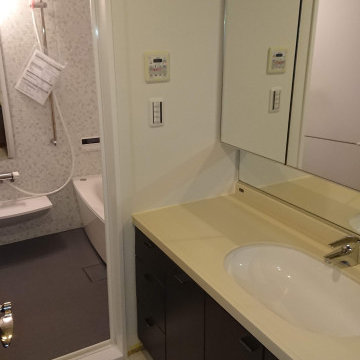
Exemple d'un petit WC et toilettes chic en bois foncé avec un placard à porte affleurante, un mur blanc, un sol en vinyl, un lavabo intégré, un plan de toilette en surface solide, un sol beige et un plan de toilette beige.
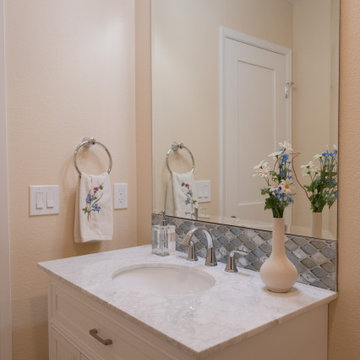
Exemple d'un petit WC et toilettes chic avec un placard à porte shaker, des portes de placard blanches, un carrelage multicolore, un carrelage en pâte de verre, un mur beige, un sol en vinyl, un lavabo encastré, un plan de toilette en quartz modifié, un sol marron, un plan de toilette multicolore et meuble-lavabo encastré.
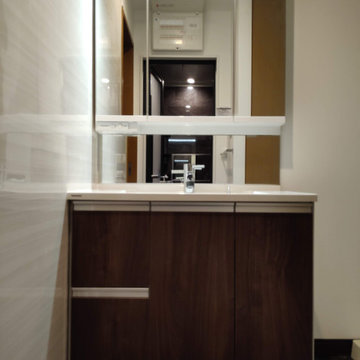
トイレ空間のデザイン施工です。
Panasonic アラウーノ BK
Cette photo montre un petit WC et toilettes moderne en bois foncé avec un placard à porte affleurante, un carrelage blanc, des carreaux de céramique, un mur blanc, un sol en vinyl, un plan de toilette en bois, un sol noir, un plan de toilette blanc, meuble-lavabo suspendu, un plafond en papier peint et du papier peint.
Cette photo montre un petit WC et toilettes moderne en bois foncé avec un placard à porte affleurante, un carrelage blanc, des carreaux de céramique, un mur blanc, un sol en vinyl, un plan de toilette en bois, un sol noir, un plan de toilette blanc, meuble-lavabo suspendu, un plafond en papier peint et du papier peint.
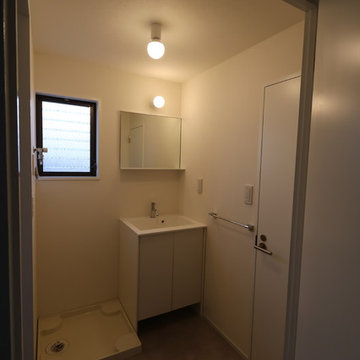
Exemple d'un WC et toilettes moderne de taille moyenne avec un placard à porte plane, des portes de placard blanches, un mur blanc, un sol en vinyl, un lavabo intégré, un plan de toilette en surface solide, un sol multicolore et un plan de toilette blanc.
Idées déco de WC et toilettes avec un sol en vinyl
4