Idées déco de WC et toilettes avec un sol en vinyl
Trier par :
Budget
Trier par:Populaires du jour
81 - 100 sur 125 photos
1 sur 3
![The Oadby Project [Ongoing]](https://st.hzcdn.com/fimgs/1601dd100605e384_2870-w360-h360-b0-p0--.jpg)
This project is an exciting one! We are removing 4x internal walls to seamlessly integrate the kitchen and dining areas into one expansive space. This not only enhances storage and workspace, but also creates a vibrant social atmosphere for our client to enjoy.
Within this project we are doing the following:
- Removing internal walls
- Removing downstairs loo
- Removing all ground floor existing floor tiles and laminate flooring
- New consumer unit and electrics
- Change radiator locations and 3x new radiators
- Full board and plaster
- Fully installed kitchen
- Fully installed window seat
- Fully installed under-stairs storage
- Fully installed utility/downstairs loo
- Fully leveled and installed LVT flooring throughout the ground floor
- New lights and electrics
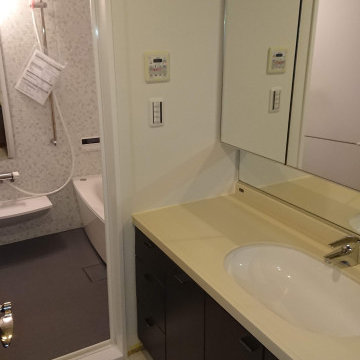
Exemple d'un petit WC et toilettes chic en bois foncé avec un placard à porte affleurante, un mur blanc, un sol en vinyl, un lavabo intégré, un plan de toilette en surface solide, un sol beige et un plan de toilette beige.
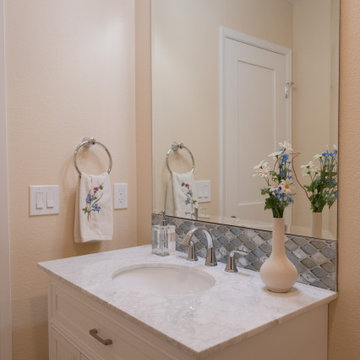
Exemple d'un petit WC et toilettes chic avec un placard à porte shaker, des portes de placard blanches, un carrelage multicolore, un carrelage en pâte de verre, un mur beige, un sol en vinyl, un lavabo encastré, un plan de toilette en quartz modifié, un sol marron, un plan de toilette multicolore et meuble-lavabo encastré.
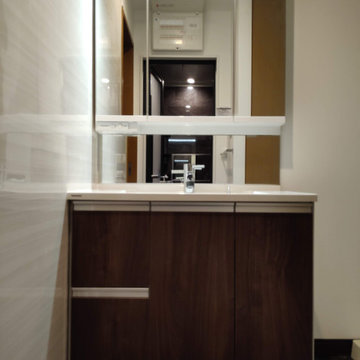
トイレ空間のデザイン施工です。
Panasonic アラウーノ BK
Cette photo montre un petit WC et toilettes moderne en bois foncé avec un placard à porte affleurante, un carrelage blanc, des carreaux de céramique, un mur blanc, un sol en vinyl, un plan de toilette en bois, un sol noir, un plan de toilette blanc, meuble-lavabo suspendu, un plafond en papier peint et du papier peint.
Cette photo montre un petit WC et toilettes moderne en bois foncé avec un placard à porte affleurante, un carrelage blanc, des carreaux de céramique, un mur blanc, un sol en vinyl, un plan de toilette en bois, un sol noir, un plan de toilette blanc, meuble-lavabo suspendu, un plafond en papier peint et du papier peint.
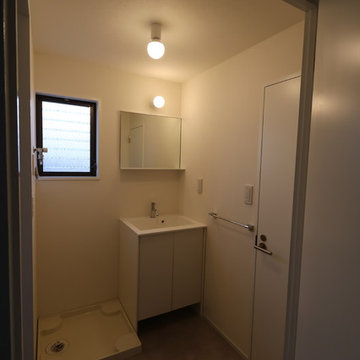
Exemple d'un WC et toilettes moderne de taille moyenne avec un placard à porte plane, des portes de placard blanches, un mur blanc, un sol en vinyl, un lavabo intégré, un plan de toilette en surface solide, un sol multicolore et un plan de toilette blanc.
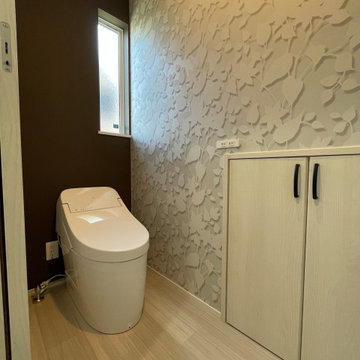
Cette image montre un WC et toilettes nordique de taille moyenne avec WC à poser, un mur marron, un sol en vinyl, un sol beige, un plafond en papier peint et du papier peint.
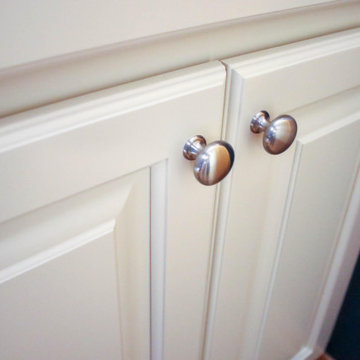
In this powder room, a Waypoint 606S Painted SIlk vanity with Silestone Pietra quartz countertop was installed with a white oval sink. Congoleum Triversa Luxury Vinyl Plank Flooring, Country Ridge - Autumn Glow was installed in the kitchen, foyer and powder room.
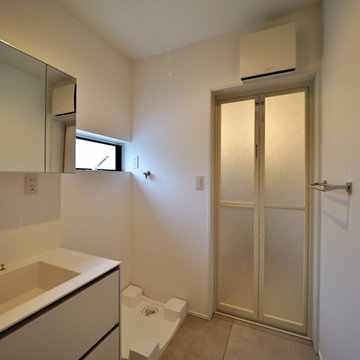
Aménagement d'un WC et toilettes scandinave de taille moyenne avec un placard à porte plane, des portes de placard blanches, WC à poser, un mur blanc, un sol en vinyl, un lavabo intégré, un plan de toilette en surface solide, un sol gris et un plan de toilette blanc.
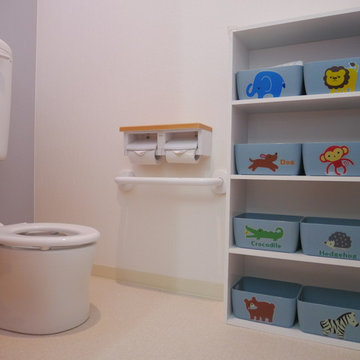
児童福祉施設
幼児用トイレ
Cette image montre un petit WC et toilettes nordique avec des portes de placard beiges, WC séparés, un mur bleu, un sol en vinyl et un sol beige.
Cette image montre un petit WC et toilettes nordique avec des portes de placard beiges, WC séparés, un mur bleu, un sol en vinyl et un sol beige.
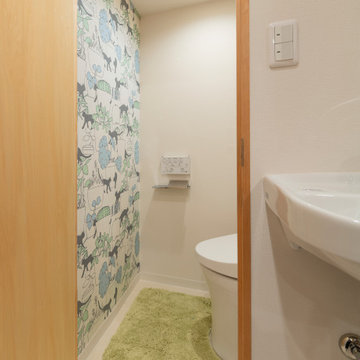
人間用トイレはシンプルに。ドアを開けると可愛らしい猫の柄のアクセントクロスがお出迎え。
Exemple d'un WC et toilettes scandinave de taille moyenne avec des portes de placard blanches, WC à poser, un mur blanc, un sol en vinyl, un lavabo suspendu, un sol beige, un plan de toilette blanc, meuble-lavabo sur pied, un plafond en papier peint et du papier peint.
Exemple d'un WC et toilettes scandinave de taille moyenne avec des portes de placard blanches, WC à poser, un mur blanc, un sol en vinyl, un lavabo suspendu, un sol beige, un plan de toilette blanc, meuble-lavabo sur pied, un plafond en papier peint et du papier peint.
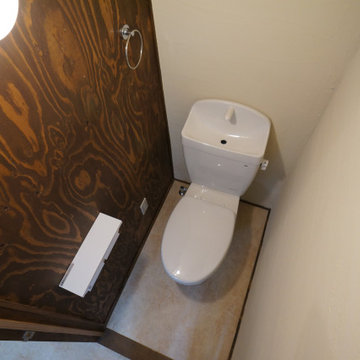
巾75cm、奥行115cm、天井高さ210cmのコンパクトなトイレ空間。古木色に塗装した針葉樹合板とホワイトアッシュ色の珪藻土塗りの組合せで壁を仕上げました。
Cette photo montre un petit WC et toilettes scandinave avec WC séparés, un mur blanc, un sol en vinyl et un sol beige.
Cette photo montre un petit WC et toilettes scandinave avec WC séparés, un mur blanc, un sol en vinyl et un sol beige.
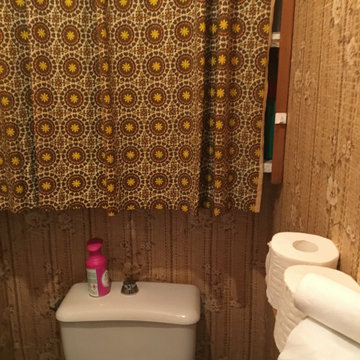
Rénovation et optimisation de l'espace toilettes
Idée de décoration pour un petit WC et toilettes avec WC à poser, un mur bleu, un sol en vinyl, un lavabo posé, un plan de toilette en bois, un sol gris et meuble-lavabo suspendu.
Idée de décoration pour un petit WC et toilettes avec WC à poser, un mur bleu, un sol en vinyl, un lavabo posé, un plan de toilette en bois, un sol gris et meuble-lavabo suspendu.
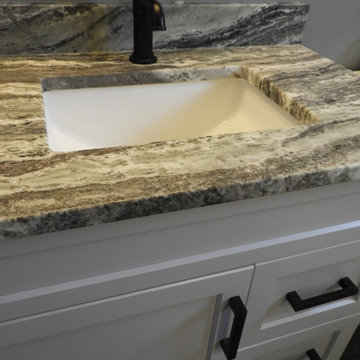
Idée de décoration pour un WC et toilettes design de taille moyenne avec un placard à porte shaker, des portes de placard grises, un mur gris, un sol en vinyl, un lavabo encastré, un plan de toilette en granite, un sol marron et un plan de toilette gris.
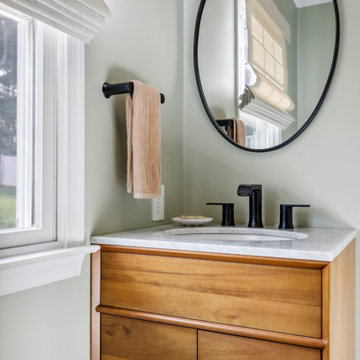
This powder room redo was part of a larger laundry room/powder room renovation.
Not much was needed to update this builder-grade powder room into a mid-century throwback that will be used for both house guests and the homeowners.
New LVP flooring was installed overtop an intact-but-dated linoleum sheet floor. The existing single vanity was replaced by a "home decor boutique" offering, and the angular Moen Genta fixtures play well off of the wall-mounted oval framed mirror. The walls were painted a sage green to complete this small-space spruce-up.
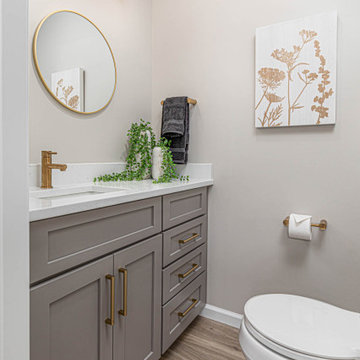
Basement half bathroom
Aménagement d'un petit WC et toilettes classique avec un placard avec porte à panneau encastré, des portes de placard grises, WC séparés, un mur gris, un sol en vinyl, un lavabo encastré, un plan de toilette en quartz modifié, un sol marron, un plan de toilette blanc et meuble-lavabo encastré.
Aménagement d'un petit WC et toilettes classique avec un placard avec porte à panneau encastré, des portes de placard grises, WC séparés, un mur gris, un sol en vinyl, un lavabo encastré, un plan de toilette en quartz modifié, un sol marron, un plan de toilette blanc et meuble-lavabo encastré.
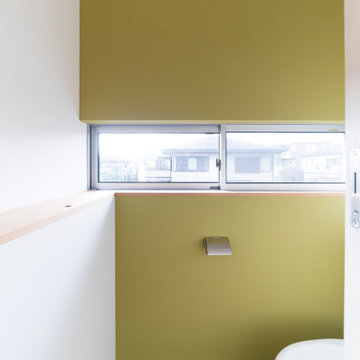
外観は、黒いBOXの手前にと木の壁を配したような構成としています。
木製ドアを開けると広々とした玄関。
正面には坪庭、右側には大きなシュークロゼット。
リビングダイニングルームは、大開口で屋外デッキとつながっているため、実際よりも広く感じられます。
100㎡以下のコンパクトな空間ですが、廊下などの移動空間を省略することで、リビングダイニングが少しでも広くなるようプランニングしています。
屋外デッキは、高い塀で外部からの視線をカットすることでプライバシーを確保しているため、のんびりくつろぐことができます。
家の名前にもなった『COCKPIT』と呼ばれる操縦席のような部屋は、いったん入ると出たくなくなる、超コンパクト空間です。
リビングの一角に設けたスタディコーナー、コンパクトな家事動線などを工夫しました。
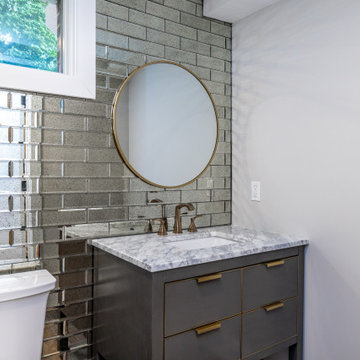
This is the basement powder room.
Cette photo montre un petit WC et toilettes rétro avec WC séparés, un carrelage en pâte de verre, un mur gris, un sol en vinyl, un lavabo intégré et meuble-lavabo suspendu.
Cette photo montre un petit WC et toilettes rétro avec WC séparés, un carrelage en pâte de verre, un mur gris, un sol en vinyl, un lavabo intégré et meuble-lavabo suspendu.
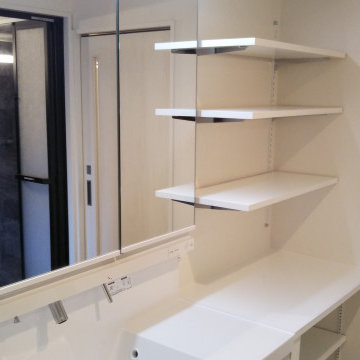
洗面化粧台の横に可動式の棚を造作しました。
Idée de décoration pour un petit WC et toilettes avec des portes de placard blanches, un mur blanc, un sol en vinyl, un lavabo intégré, un sol blanc et un plan de toilette blanc.
Idée de décoration pour un petit WC et toilettes avec des portes de placard blanches, un mur blanc, un sol en vinyl, un lavabo intégré, un sol blanc et un plan de toilette blanc.
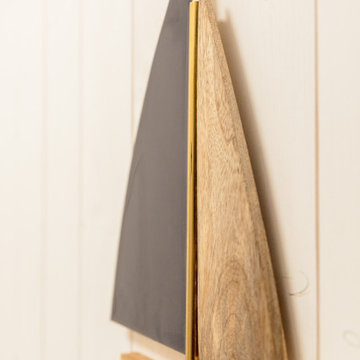
Les détails de ce type permettent (sans trop en abuser) de marquer le thème dans chaque pièces.
Réalisation d'un petit WC et toilettes marin en bois clair avec WC à poser, un carrelage blanc, un mur blanc, un sol en vinyl, un sol bleu, un plan de toilette blanc, meuble-lavabo suspendu et du lambris de bois.
Réalisation d'un petit WC et toilettes marin en bois clair avec WC à poser, un carrelage blanc, un mur blanc, un sol en vinyl, un sol bleu, un plan de toilette blanc, meuble-lavabo suspendu et du lambris de bois.
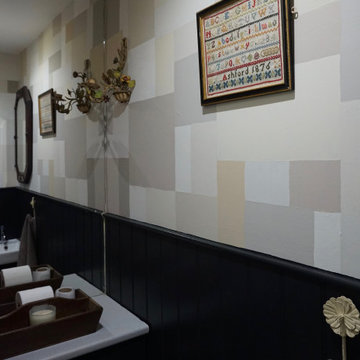
This is a temporary space that had been plumbed by the previous owners but used as a store room. We added the vanity and sink and redecorated to bridge the gap until this area is reconfigured as part of wider renovations.
Idées déco de WC et toilettes avec un sol en vinyl
5