Idées déco de WC et toilettes avec un sol marron et meuble-lavabo suspendu
Trier par :
Budget
Trier par:Populaires du jour
81 - 100 sur 672 photos
1 sur 3

Inspiration pour un petit WC et toilettes traditionnel avec un placard sans porte, un mur multicolore, une vasque, un plan de toilette en bois, un sol marron, un plan de toilette marron, meuble-lavabo suspendu et du papier peint.

Cette image montre un WC et toilettes traditionnel avec WC à poser, un mur vert, parquet foncé, une vasque, un plan de toilette en marbre, un sol marron, un plan de toilette blanc, meuble-lavabo suspendu et du papier peint.
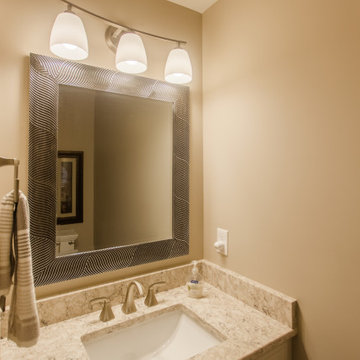
Réalisation d'un petit WC et toilettes tradition avec un placard avec porte à panneau encastré, des portes de placard blanches, un carrelage beige, un mur beige, parquet foncé, un lavabo encastré, un plan de toilette en granite, un sol marron, un plan de toilette multicolore et meuble-lavabo suspendu.
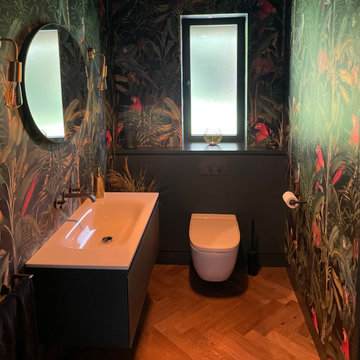
We went with a bold design for this downstairs cloakroom, using Mind the Gap wallpaper.
Cette image montre un petit WC suspendu design avec des portes de placard grises, un mur multicolore, parquet clair, un lavabo suspendu, un sol marron, meuble-lavabo suspendu et du papier peint.
Cette image montre un petit WC suspendu design avec des portes de placard grises, un mur multicolore, parquet clair, un lavabo suspendu, un sol marron, meuble-lavabo suspendu et du papier peint.
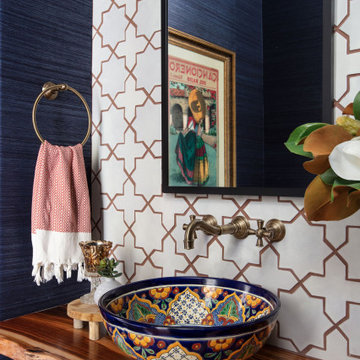
A rich grasscloth wallpaper paired with a sleek, Spanish tile perfectly compliments this beautiful, talavera sink.
Cette image montre un petit WC et toilettes méditerranéen avec un carrelage blanc, des carreaux de céramique, un mur bleu, tomettes au sol, une vasque, un plan de toilette en bois, un sol marron, un plan de toilette marron, meuble-lavabo suspendu et du papier peint.
Cette image montre un petit WC et toilettes méditerranéen avec un carrelage blanc, des carreaux de céramique, un mur bleu, tomettes au sol, une vasque, un plan de toilette en bois, un sol marron, un plan de toilette marron, meuble-lavabo suspendu et du papier peint.

Idée de décoration pour un petit WC suspendu tradition en bois vieilli avec un placard à porte plane, un carrelage vert, des carreaux de céramique, un mur multicolore, un sol en carrelage de porcelaine, un lavabo suspendu, un sol marron et meuble-lavabo suspendu.
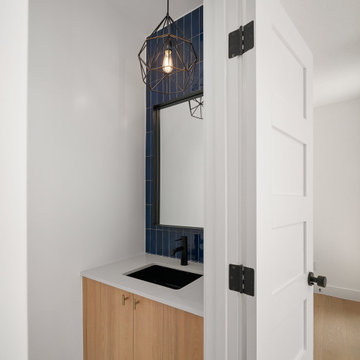
Aménagement d'un petit WC et toilettes industriel en bois clair avec un placard à porte plane, WC séparés, un carrelage bleu, des carreaux de porcelaine, un mur blanc, parquet clair, un lavabo encastré, un plan de toilette en quartz modifié, un sol marron, un plan de toilette blanc et meuble-lavabo suspendu.
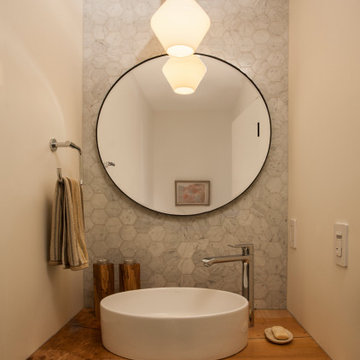
This elegant powder room has an organic feel from the natural marble tiles and live edge countertop.
Inspiration pour un petit WC et toilettes design avec une vasque, un plan de toilette en bois, un plan de toilette marron, un mur blanc, un carrelage gris, du carrelage en marbre, WC séparés, un sol en bois brun, un sol marron et meuble-lavabo suspendu.
Inspiration pour un petit WC et toilettes design avec une vasque, un plan de toilette en bois, un plan de toilette marron, un mur blanc, un carrelage gris, du carrelage en marbre, WC séparés, un sol en bois brun, un sol marron et meuble-lavabo suspendu.

Open wooden shelves, white vessel sink, waterway faucet, and floor to ceiling green glass mosaic tiles were chosen to truly make a design statement in the powder room.

We always say that a powder room is the “gift” you give to the guests in your home; a special detail here and there, a touch of color added, and the space becomes a delight! This custom beauty, completed in January 2020, was carefully crafted through many construction drawings and meetings.
We intentionally created a shallower depth along both sides of the sink area in order to accommodate the location of the door openings. (The right side of the image leads to the foyer, while the left leads to a closet water closet room.) We even had the casing/trim applied after the countertop was installed in order to bring the marble in one piece! Setting the height of the wall faucet and wall outlet for the exposed P-Trap meant careful calculation and precise templating along the way, with plenty of interior construction drawings. But for such detail, it was well worth it.
From the book-matched miter on our black and white marble, to the wall mounted faucet in matte black, each design element is chosen to play off of the stacked metallic wall tile and scones. Our homeowners were thrilled with the results, and we think their guests are too!

This hidden gem of a powder bath is tucked away behind a curved wall in the kitchen. Custom glass tile was selected to accentuate the glazed interior of the vessel sink. The colors of the tile were meant to coordinate with the bamboo trees just outside and bring a little of the outdoors inside. The window was frosted with a solar film for added privacy.

These homeowners came to us to renovate a number of areas of their home. In their formal powder bath they wanted a sophisticated polished room that was elegant and custom in design. The formal powder was designed around stunning marble and gold wall tile with a custom starburst layout coming from behind the center of the birds nest round brass mirror. A white floating quartz countertop houses a vessel bowl sink and vessel bowl height faucet in polished nickel, wood panel and molding’s were painted black with a gold leaf detail which carried over to the ceiling for the WOW.
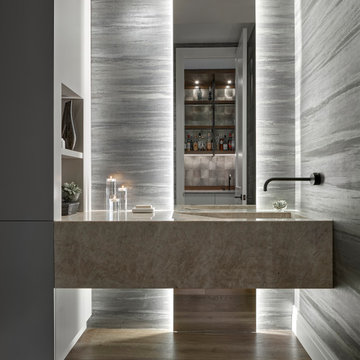
Aménagement d'un WC et toilettes contemporain avec un lavabo intégré, un plan de toilette en marbre, meuble-lavabo suspendu, du papier peint, un mur gris, un sol en bois brun, un sol marron et un plan de toilette gris.
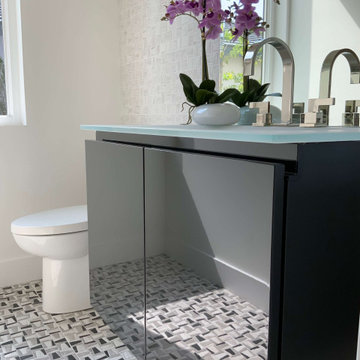
This powder room reflects a current feel that can be classified as modern living. Once again an example of white contrasting beauty with the dark high gloss lacquered vanity with a large mirror makes the space feel larger than it is, By Darash designed with luxury mosaic tiles to complete the overall look.
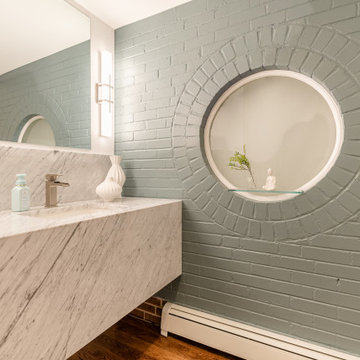
This powder bath provides a clean, welcoming look with the white cabinets, paint, and trim paired with a white and gray marble waterfall countertop. The original hardwood flooring brings warmth to the space. The original brick painted with a pop of color brings some fun to the space.
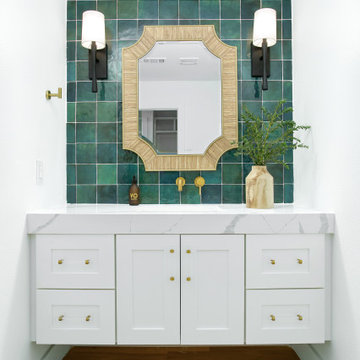
Coastal modern renovation with interior design and listing by Broker and Designer Jessica Koltun. Features: woven chandelier pendants, tropical, island flair, black tile bedrosians cloe backsplash, white shaker cabinets, custom white and wood hood, wood and zellige square tile fireplace, open living room and kitchen concept, california contemporary, quartz countertops, gold hardware, gold faucet, pot filler, built-ins, nook, counter bar seating stools, paneling, windows in kitchen, shiplap

This powder room, like much of the house, was designed with a minimalist approach. The simple addition of artwork, gives the small room a touch of character and flare.

Chic powder bath includes sleek grey wall-covering as the foundation for an asymmetric design. The organic mirror, single brass pendant, and matte faucet all offset each other, allowing the eye flow throughout the space. It's simplistic in its design elements but intentional in its beauty.
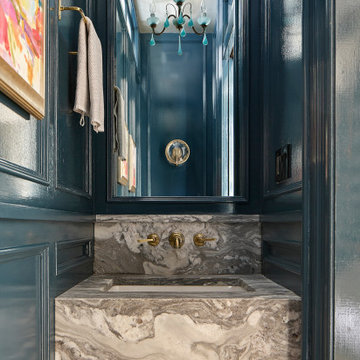
Aménagement d'un WC et toilettes classique avec un mur bleu, un sol en bois brun, un lavabo encastré, un sol marron, un plan de toilette gris, meuble-lavabo suspendu et du lambris.
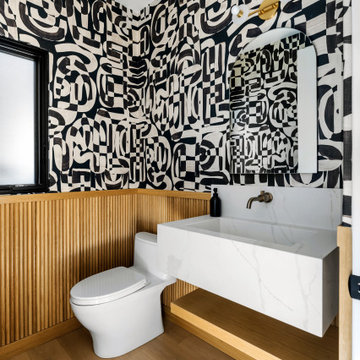
Réalisation d'un WC et toilettes design avec WC à poser, un mur multicolore, un sol en bois brun, un lavabo intégré, un sol marron, un plan de toilette blanc, meuble-lavabo suspendu, boiseries et du papier peint.
Idées déco de WC et toilettes avec un sol marron et meuble-lavabo suspendu
5