Idées déco de WC et toilettes avec un sol marron et meuble-lavabo suspendu
Trier par :
Budget
Trier par:Populaires du jour
161 - 180 sur 672 photos
1 sur 3

Recreation
Contemporary Style
Aménagement d'un petit WC et toilettes contemporain avec un placard à porte plane, des portes de placard grises, WC à poser, un carrelage blanc, des carreaux de céramique, un mur blanc, parquet foncé, un plan de toilette en granite, un sol marron, un plan de toilette blanc et meuble-lavabo suspendu.
Aménagement d'un petit WC et toilettes contemporain avec un placard à porte plane, des portes de placard grises, WC à poser, un carrelage blanc, des carreaux de céramique, un mur blanc, parquet foncé, un plan de toilette en granite, un sol marron, un plan de toilette blanc et meuble-lavabo suspendu.
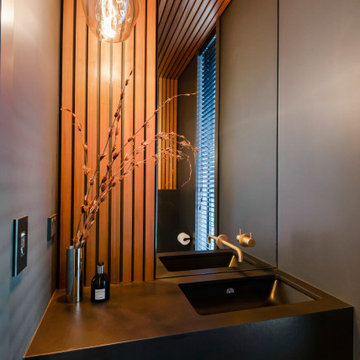
Idée de décoration pour un petit WC suspendu design avec des portes de placard noires, un carrelage noir, des carreaux de porcelaine, un mur noir, parquet foncé, un lavabo encastré, un plan de toilette en surface solide, un sol marron, un plan de toilette noir et meuble-lavabo suspendu.
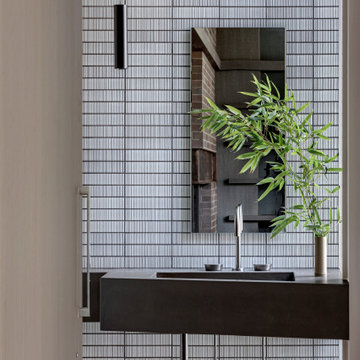
Powder Bathroom
Aménagement d'un WC et toilettes moderne avec des portes de placard marrons, WC à poser, un carrelage blanc, des carreaux de céramique, un mur blanc, un sol en bois brun, un lavabo intégré, un plan de toilette en béton, un sol marron, un plan de toilette marron et meuble-lavabo suspendu.
Aménagement d'un WC et toilettes moderne avec des portes de placard marrons, WC à poser, un carrelage blanc, des carreaux de céramique, un mur blanc, un sol en bois brun, un lavabo intégré, un plan de toilette en béton, un sol marron, un plan de toilette marron et meuble-lavabo suspendu.
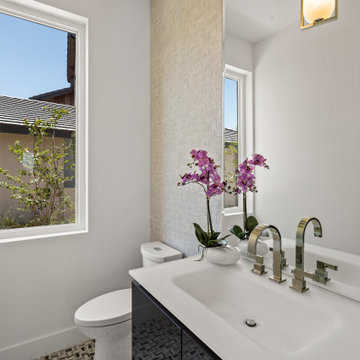
This powder room reflects a current feel that can be classified as modern living. Once again an example of white contrasting beauty with the dark high gloss lacquered vanity with a large mirror makes the space feel larger than it is, By Darash designed with luxury mosaic tiles to complete the overall look.
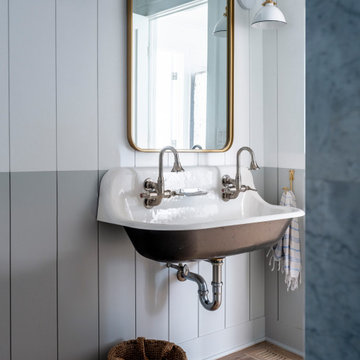
Inspiration pour un grand WC et toilettes marin avec des portes de placard noires, WC à poser, un mur gris, parquet clair, un lavabo suspendu, un sol marron, meuble-lavabo suspendu et du lambris de bois.

Cette image montre un petit WC et toilettes traditionnel avec un placard à porte shaker, des portes de placard blanches, WC à poser, un carrelage bleu, un mur bleu, un sol en carrelage de porcelaine, une vasque, un sol marron, un plan de toilette blanc, meuble-lavabo suspendu et boiseries.

This small powder room is one of my favorite rooms in the house with this bold black and white wallpaper behind the vanity and the soft pink walls. The emerald green floating vanity was custom made by Prestige Cabinets of Virginia.
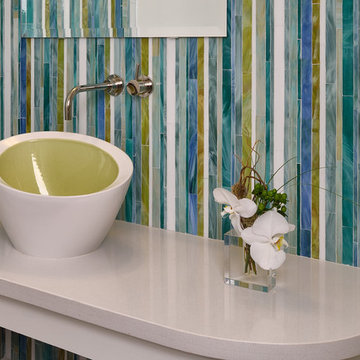
This hidden gem of a powder bath is tucked away behind a curved wall in the kitchen. Custom glass tile was selected to accentuate the glazed interior of the vessel sink. The colors of the tile were meant to coordinate with the bamboo trees just outside and bring a little of the outdoors inside.

© Lassiter Photography | ReVisionCharlotte.com
Réalisation d'un WC et toilettes vintage de taille moyenne avec un placard à porte plane, des portes de placard grises, WC séparés, un mur gris, parquet clair, un lavabo encastré, un plan de toilette en quartz modifié, un sol marron, un plan de toilette blanc, meuble-lavabo suspendu et du papier peint.
Réalisation d'un WC et toilettes vintage de taille moyenne avec un placard à porte plane, des portes de placard grises, WC séparés, un mur gris, parquet clair, un lavabo encastré, un plan de toilette en quartz modifié, un sol marron, un plan de toilette blanc, meuble-lavabo suspendu et du papier peint.
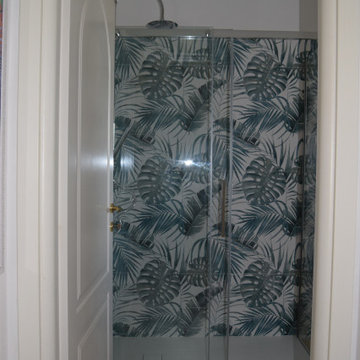
Exemple d'un WC suspendu exotique de taille moyenne avec un carrelage blanc, des carreaux de porcelaine, un sol en carrelage de porcelaine, un sol marron et meuble-lavabo suspendu.

Seabrook features miles of shoreline just 30 minutes from downtown Houston. Our clients found the perfect home located on a canal with bay access, but it was a bit dated. Freshening up a home isn’t just paint and furniture, though. By knocking down some walls in the main living area, an open floor plan brightened the space and made it ideal for hosting family and guests. Our advice is to always add in pops of color, so we did just with brass. The barstools, light fixtures, and cabinet hardware compliment the airy, white kitchen. The living room’s 5 ft wide chandelier pops against the accent wall (not that it wasn’t stunning on its own, though). The brass theme flows into the laundry room with built-in dog kennels for the client’s additional family members.
We love how bright and airy this bayside home turned out!
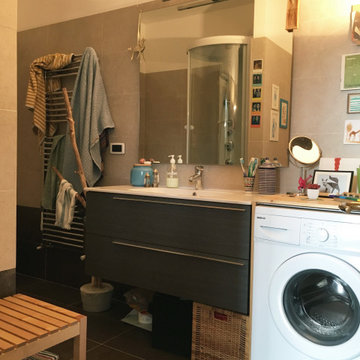
Cette photo montre un WC et toilettes moderne de taille moyenne avec un placard à porte plane, des portes de placard grises, WC séparés, un carrelage beige, des carreaux de porcelaine, un mur blanc, un sol en carrelage de porcelaine, un lavabo posé, un plan de toilette en surface solide, un sol marron, un plan de toilette blanc, meuble-lavabo suspendu et un plafond décaissé.
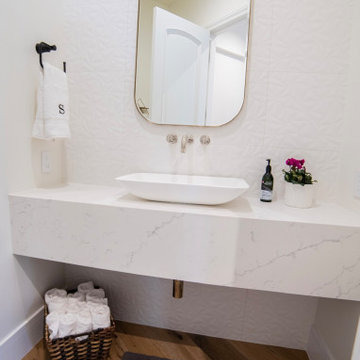
This home remodel in Red Rock Country Club transformed this home into a contemporary oasis with sleek furniture and colorful artwork. This white powder room features a floating vanity and a custom wall treatment.

Cette photo montre un petit WC et toilettes nature avec un placard à porte plane, des portes de placard grises, tous types de WC, un carrelage blanc, du carrelage en marbre, un mur bleu, parquet foncé, un lavabo encastré, un plan de toilette en quartz modifié, un sol marron, un plan de toilette blanc, meuble-lavabo suspendu, un plafond voûté et du papier peint.
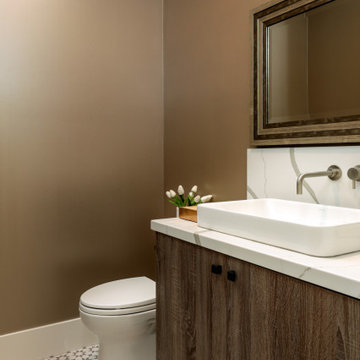
Inspiration pour un petit WC et toilettes design en bois vieilli avec un placard à porte plane, WC séparés, un mur multicolore, un sol en carrelage de céramique, une vasque, un plan de toilette en quartz modifié, un sol marron, un plan de toilette gris et meuble-lavabo suspendu.
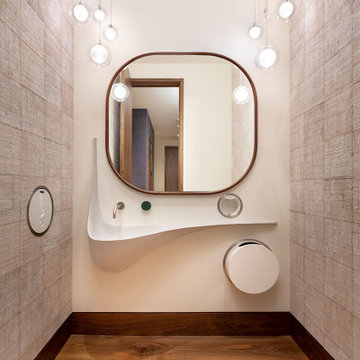
For this ski-in, ski-out mountainside property, the intent was to create an architectural masterpiece that was simple, sophisticated, timeless and unique all at the same time. The clients wanted to express their love for Japanese-American craftsmanship, so we incorporated some hints of that motif into the designs.
In the powder bathroom design we wanted to make a statement, to create something one-of-a-kind within the confines of the restricted space, while still fitting in all of the necessary features. We used a burlap Elitis wallcovering to add texture and depth and Shakuff drizzle pendants with mixed sized glass orbs to create a dramatic effect. We continued the walnut plank flooring used in the home’s main areas and designed a custom curved concrete wall-hung sink and a wood-framed mirror to complete the unique look. Forward looking convenient features include electronic soap and tissue dispensers and built-in trash cans.
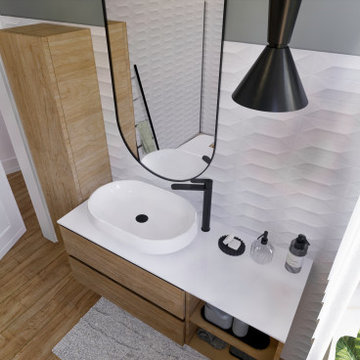
Cette image montre un WC suspendu minimaliste en bois clair avec un carrelage blanc, des carreaux de porcelaine, un mur vert, un sol en carrelage de porcelaine, une vasque, un sol marron et meuble-lavabo suspendu.
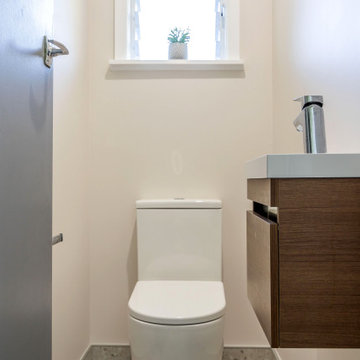
There was one bathroom with toilet, shower and small vanity and a second bathroom with bath tub and vanity. Keeping the Toilet in its current location we rearranged the spaces so that there was a powder Room with just a Toilet, Small Vanity and Mirror and a bathroom with separate bath and shower as well as vanity cabinet.
The new spaces are functional and work much better for the young family. The spaces are light but warmth is added with the timber vanities and the floor tile choice that also adds interest.
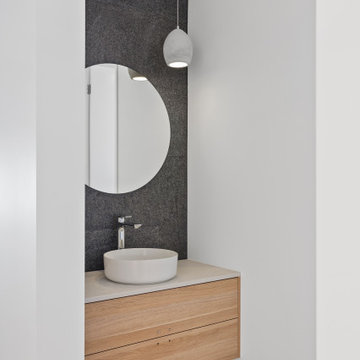
Aménagement d'un petit WC et toilettes avec un placard en trompe-l'oeil, des portes de placard marrons, un carrelage noir, du carrelage en marbre, un mur noir, un sol en bois brun, une vasque, un plan de toilette en quartz modifié, un sol marron, un plan de toilette gris et meuble-lavabo suspendu.
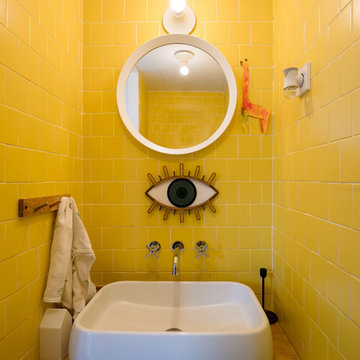
Inspiration pour un petit WC suspendu rustique avec un placard en trompe-l'oeil, des portes de placard blanches, un carrelage jaune, des carreaux de céramique, un mur marron, un sol en bois brun, une vasque, un plan de toilette en bois, un sol marron, un plan de toilette marron et meuble-lavabo suspendu.
Idées déco de WC et toilettes avec un sol marron et meuble-lavabo suspendu
9