Idées déco de WC et toilettes avec un sol marron et un sol rose
Trier par :
Budget
Trier par:Populaires du jour
121 - 140 sur 7 450 photos
1 sur 3
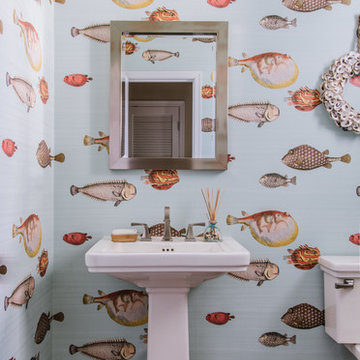
Exemple d'un WC et toilettes bord de mer avec WC séparés, un mur multicolore, un lavabo de ferme et un sol marron.
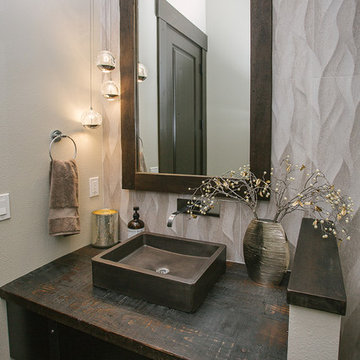
modern powder room cabinetry with custom mirror frame.
Idée de décoration pour un WC et toilettes tradition en bois foncé de taille moyenne avec placards, tous types de WC, un mur blanc, un sol en carrelage de céramique, un lavabo intégré, un plan de toilette en bois, un sol marron, un plan de toilette marron et meuble-lavabo encastré.
Idée de décoration pour un WC et toilettes tradition en bois foncé de taille moyenne avec placards, tous types de WC, un mur blanc, un sol en carrelage de céramique, un lavabo intégré, un plan de toilette en bois, un sol marron, un plan de toilette marron et meuble-lavabo encastré.
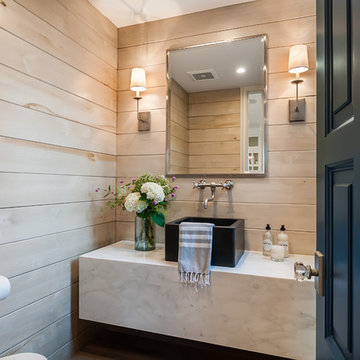
Idées déco pour un WC et toilettes campagne avec un placard à porte plane, des portes de placard grises, un mur marron, parquet clair, une vasque, un plan de toilette en marbre, un sol marron et un plan de toilette blanc.

A small space deserves just as much attention as a large space. This powder room is long and narrow. We didn't have the luxury of adding a vanity under the sink which also wouldn't have provided much storage since the plumbing would have taken up most of it. Using our creativity we devised a way to introduce upper storage while adding a counter surface to this small space through custom millwork.
Photographer: Stephani Buchman
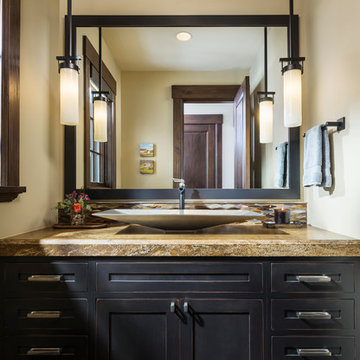
Idées déco pour un petit WC et toilettes montagne avec un placard à porte shaker, des portes de placard noires, un mur beige, parquet foncé, une vasque, un plan de toilette en granite, un sol marron et un plan de toilette marron.
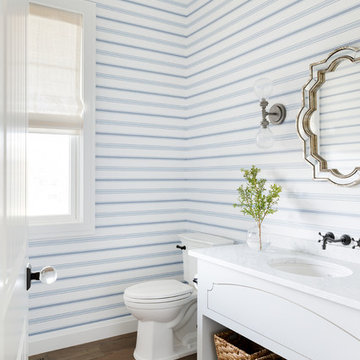
Cette image montre un grand WC et toilettes marin avec un placard en trompe-l'oeil, des portes de placard blanches, WC à poser, un mur bleu, un lavabo encastré, un plan de toilette en marbre, un sol marron, un sol en bois brun et un plan de toilette blanc.
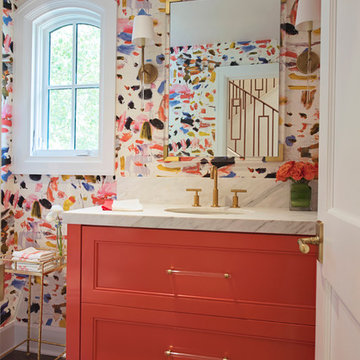
Wow! Pop of modern art in this traditional home! Coral color lacquered sink vanity compliments the home's original Sherle Wagner gilded greek key sink. What a treasure to be able to reuse this treasure of a sink! Lucite and gold play a supporting role to this amazing wallpaper! Powder Room favorite! Photographer Misha Hettie. Wallpaper is 'Arty' from Pierre Frey. Find details and sources for this bath in this feature story linked here: https://www.houzz.com/ideabooks/90312718/list/colorful-confetti-wallpaper-makes-for-a-cheerful-powder-room

Idées déco pour un WC et toilettes classique de taille moyenne avec un placard sans porte, WC séparés, un mur gris, un lavabo encastré, un sol marron, parquet foncé, un plan de toilette en marbre et un plan de toilette blanc.

Aménagement d'un grand WC et toilettes campagne avec un placard à porte shaker, des portes de placard noires, parquet foncé, un sol marron, un mur multicolore et un lavabo de ferme.
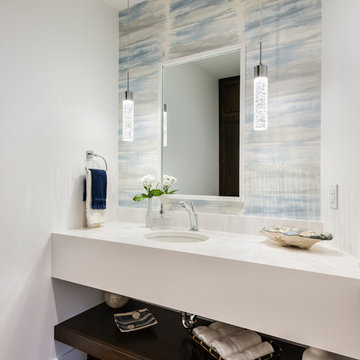
photography: Paul Grdina
Cette image montre un petit WC et toilettes traditionnel avec un placard sans porte, des portes de placard marrons, WC à poser, un mur multicolore, un sol en bois brun, un lavabo encastré, un plan de toilette en quartz modifié et un sol marron.
Cette image montre un petit WC et toilettes traditionnel avec un placard sans porte, des portes de placard marrons, WC à poser, un mur multicolore, un sol en bois brun, un lavabo encastré, un plan de toilette en quartz modifié et un sol marron.
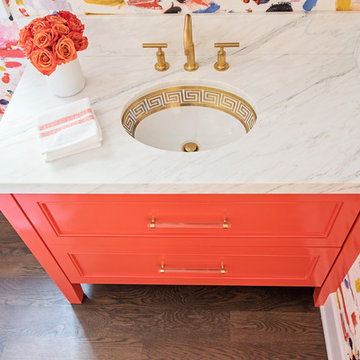
Wow! Pop of modern art in this traditional home! Coral color lacquered sink vanity compliments the home's original Sherle Wagner gilded greek key sink. What a treasure to be able to reuse this treasure of a sink! Lucite and gold play a supporting role to this amazing wallpaper! Powder Room favorite! Photographer Misha Hettie. Wallpaper is 'Arty' from Pierre Frey. Find details and sources for this bath in this feature story linked here: https://www.houzz.com/ideabooks/90312718/list/colorful-confetti-wallpaper-makes-for-a-cheerful-powder-room

Wallpaper: Farrow and Ball | Ocelot BP 3705
TEAM
Architect: LDa Architecture & Interiors
Builder: Denali Construction
Landscape Architect: G Design Studio, LLC.
Photographer: Greg Premru Photography
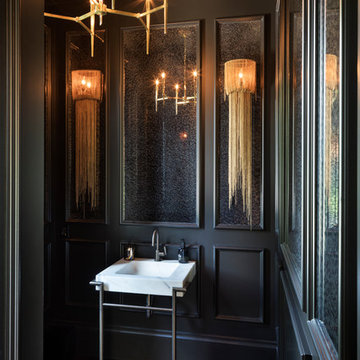
Landmark Photography
Idée de décoration pour un WC et toilettes méditerranéen avec un mur noir, parquet foncé, un plan vasque et un sol marron.
Idée de décoration pour un WC et toilettes méditerranéen avec un mur noir, parquet foncé, un plan vasque et un sol marron.

Michael Kaskel
Réalisation d'un petit WC et toilettes tradition avec un placard en trompe-l'oeil, des portes de placard grises, WC à poser, un carrelage multicolore, un carrelage en pâte de verre, un mur bleu, un sol en bois brun, un lavabo encastré, un plan de toilette en stratifié et un sol marron.
Réalisation d'un petit WC et toilettes tradition avec un placard en trompe-l'oeil, des portes de placard grises, WC à poser, un carrelage multicolore, un carrelage en pâte de verre, un mur bleu, un sol en bois brun, un lavabo encastré, un plan de toilette en stratifié et un sol marron.
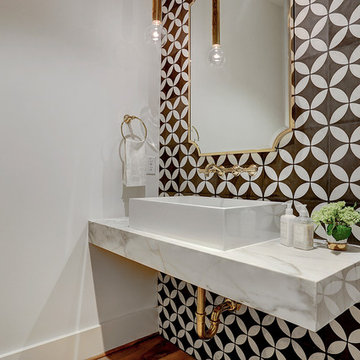
Réalisation d'un WC et toilettes design avec un carrelage noir et blanc, des carreaux de béton, un mur blanc, un sol en bois brun, une vasque et un sol marron.
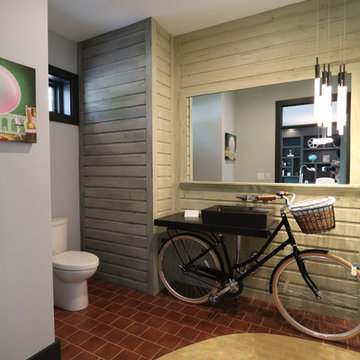
Modern Farmhouse Eco-smart home- Naperville, IL. Built by DJK custom homes, flooring by Performers Flooring & Design gallery.
Cette photo montre un grand WC et toilettes nature avec WC à poser, un mur gris et un sol marron.
Cette photo montre un grand WC et toilettes nature avec WC à poser, un mur gris et un sol marron.

Idée de décoration pour un WC et toilettes design en bois foncé de taille moyenne avec un carrelage marron, un mur marron, une vasque, un sol marron, des carreaux de céramique, un sol en carrelage de céramique, un plan de toilette en quartz, un placard à porte plane et un plan de toilette blanc.
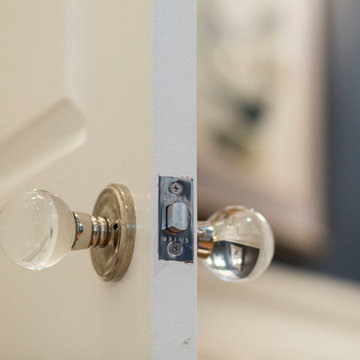
Clients wanted to keep a powder room on the first floor and desired to relocate it away from kitchen and update the look. We needed to minimize the powder room footprint and tuck it into a service area instead of an open public area.
We minimize the footprint and tucked the PR across from the basement stair which created a small ancillary room and buffer between the adjacent rooms. We used a small wall hung basin to make the small room feel larger by exposing more of the floor footprint. Wainscot paneling was installed to create balance, scale and contrasting finishes.
The new powder room exudes simple elegance from the polished nickel hardware, rich contrast and delicate accent lighting. The space is comfortable in scale and leaves you with a sense of eloquence.
Jonathan Kolbe, Photographer
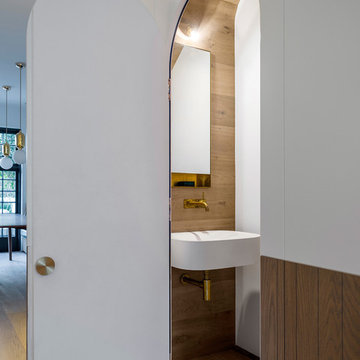
Preparing for a commission to design the new Airbus toilets, Luigi Rosselli Architects have experimented with compact design for such situations with the understairs powder room.
© Justin Alexander

In 2014, we were approached by a couple to achieve a dream space within their existing home. They wanted to expand their existing bar, wine, and cigar storage into a new one-of-a-kind room. Proud of their Italian heritage, they also wanted to bring an “old-world” feel into this project to be reminded of the unique character they experienced in Italian cellars. The dramatic tone of the space revolves around the signature piece of the project; a custom milled stone spiral stair that provides access from the first floor to the entry of the room. This stair tower features stone walls, custom iron handrails and spindles, and dry-laid milled stone treads and riser blocks. Once down the staircase, the entry to the cellar is through a French door assembly. The interior of the room is clad with stone veneer on the walls and a brick barrel vault ceiling. The natural stone and brick color bring in the cellar feel the client was looking for, while the rustic alder beams, flooring, and cabinetry help provide warmth. The entry door sequence is repeated along both walls in the room to provide rhythm in each ceiling barrel vault. These French doors also act as wine and cigar storage. To allow for ample cigar storage, a fully custom walk-in humidor was designed opposite the entry doors. The room is controlled by a fully concealed, state-of-the-art HVAC smoke eater system that allows for cigar enjoyment without any odor.
Idées déco de WC et toilettes avec un sol marron et un sol rose
7