Idées déco de WC et toilettes avec un sol marron et un sol rose
Trier par :
Budget
Trier par:Populaires du jour
141 - 160 sur 7 450 photos
1 sur 3
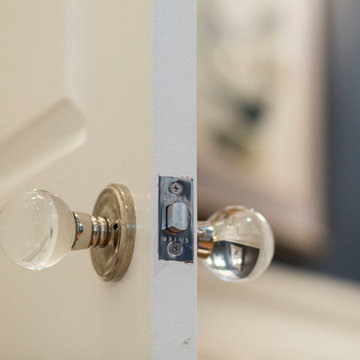
Clients wanted to keep a powder room on the first floor and desired to relocate it away from kitchen and update the look. We needed to minimize the powder room footprint and tuck it into a service area instead of an open public area.
We minimize the footprint and tucked the PR across from the basement stair which created a small ancillary room and buffer between the adjacent rooms. We used a small wall hung basin to make the small room feel larger by exposing more of the floor footprint. Wainscot paneling was installed to create balance, scale and contrasting finishes.
The new powder room exudes simple elegance from the polished nickel hardware, rich contrast and delicate accent lighting. The space is comfortable in scale and leaves you with a sense of eloquence.
Jonathan Kolbe, Photographer
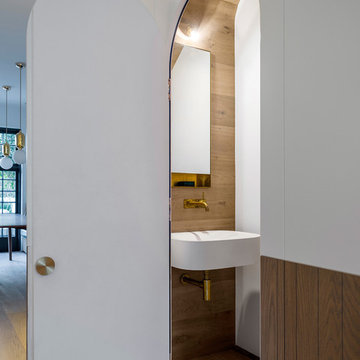
Preparing for a commission to design the new Airbus toilets, Luigi Rosselli Architects have experimented with compact design for such situations with the understairs powder room.
© Justin Alexander

In 2014, we were approached by a couple to achieve a dream space within their existing home. They wanted to expand their existing bar, wine, and cigar storage into a new one-of-a-kind room. Proud of their Italian heritage, they also wanted to bring an “old-world” feel into this project to be reminded of the unique character they experienced in Italian cellars. The dramatic tone of the space revolves around the signature piece of the project; a custom milled stone spiral stair that provides access from the first floor to the entry of the room. This stair tower features stone walls, custom iron handrails and spindles, and dry-laid milled stone treads and riser blocks. Once down the staircase, the entry to the cellar is through a French door assembly. The interior of the room is clad with stone veneer on the walls and a brick barrel vault ceiling. The natural stone and brick color bring in the cellar feel the client was looking for, while the rustic alder beams, flooring, and cabinetry help provide warmth. The entry door sequence is repeated along both walls in the room to provide rhythm in each ceiling barrel vault. These French doors also act as wine and cigar storage. To allow for ample cigar storage, a fully custom walk-in humidor was designed opposite the entry doors. The room is controlled by a fully concealed, state-of-the-art HVAC smoke eater system that allows for cigar enjoyment without any odor.
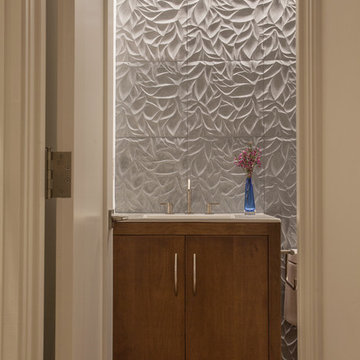
The Lake Blue Leaves tile create the backdrop for the inviting powder room which features chestnut cabinets and flooring. The channel lighting baths the tile wall to express the texture.

Réalisation d'un WC et toilettes marin en bois brun de taille moyenne avec un placard en trompe-l'oeil, WC séparés, un carrelage bleu, un carrelage vert, un carrelage en pâte de verre, un mur bleu, un sol en bois brun, un lavabo intégré, un plan de toilette en surface solide et un sol marron.

Powder bathroom cabinet
Cette image montre un petit WC et toilettes traditionnel avec un placard à porte shaker, des portes de placard noires, meuble-lavabo encastré, du papier peint, un mur multicolore, un sol en bois brun, un lavabo posé, un sol marron et un plan de toilette blanc.
Cette image montre un petit WC et toilettes traditionnel avec un placard à porte shaker, des portes de placard noires, meuble-lavabo encastré, du papier peint, un mur multicolore, un sol en bois brun, un lavabo posé, un sol marron et un plan de toilette blanc.

Martha O'Hara Interiors, Interior Design & Photo Styling | Elevation Homes, Builder | Troy Thies, Photography | Murphy & Co Design, Architect |
Please Note: All “related,” “similar,” and “sponsored” products tagged or listed by Houzz are not actual products pictured. They have not been approved by Martha O’Hara Interiors nor any of the professionals credited. For information about our work, please contact design@oharainteriors.com.

Inspiration pour un petit WC et toilettes traditionnel avec un placard sans porte, des portes de placard blanches, WC à poser, un mur multicolore, parquet clair, un lavabo suspendu, un sol marron, un plan de toilette blanc, meuble-lavabo sur pied et du papier peint.

Builder: Michels Homes
Interior Design: Talla Skogmo Interior Design
Cabinetry Design: Megan at Michels Homes
Photography: Scott Amundson Photography
Réalisation d'un WC et toilettes marin de taille moyenne avec un placard avec porte à panneau encastré, des portes de placards vertess, WC à poser, un carrelage vert, un mur multicolore, parquet foncé, un lavabo encastré, un plan de toilette en marbre, un sol marron, un plan de toilette blanc, meuble-lavabo encastré et du papier peint.
Réalisation d'un WC et toilettes marin de taille moyenne avec un placard avec porte à panneau encastré, des portes de placards vertess, WC à poser, un carrelage vert, un mur multicolore, parquet foncé, un lavabo encastré, un plan de toilette en marbre, un sol marron, un plan de toilette blanc, meuble-lavabo encastré et du papier peint.
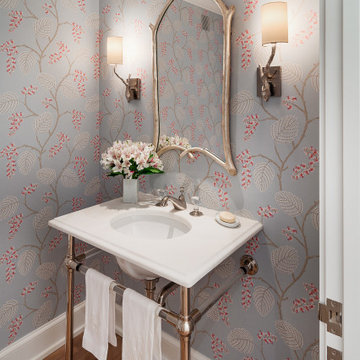
Inspiration pour un WC et toilettes traditionnel avec un mur gris, parquet foncé, un lavabo encastré, un sol marron, un plan de toilette blanc et du papier peint.

First floor powder room.
Exemple d'un WC et toilettes chic en bois foncé de taille moyenne avec un sol marron, WC à poser, un plan vasque, un plan de toilette blanc, meuble-lavabo sur pied et du papier peint.
Exemple d'un WC et toilettes chic en bois foncé de taille moyenne avec un sol marron, WC à poser, un plan vasque, un plan de toilette blanc, meuble-lavabo sur pied et du papier peint.

This small space is bold and ready to entertain. With a fun wallpaper and pops of fun colors this powder is a reflection of the entire space, but turned up a few notches.

These homeowners came to us to renovate a number of areas of their home. In their formal powder bath they wanted a sophisticated polished room that was elegant and custom in design. The formal powder was designed around stunning marble and gold wall tile with a custom starburst layout coming from behind the center of the birds nest round brass mirror. A white floating quartz countertop houses a vessel bowl sink and vessel bowl height faucet in polished nickel, wood panel and molding’s were painted black with a gold leaf detail which carried over to the ceiling for the WOW.
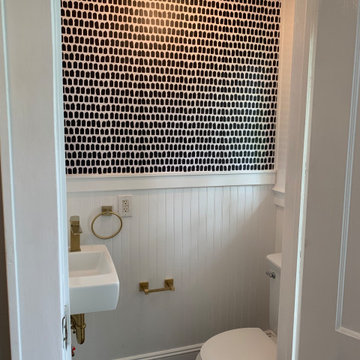
A small space with lots of style. We combined classic elements like wainscoting with modern fixtures in brushed gold and graphic wallpaper.
Exemple d'un petit WC et toilettes tendance avec WC séparés, un mur blanc, parquet foncé, un lavabo suspendu, un sol marron, meuble-lavabo suspendu et du papier peint.
Exemple d'un petit WC et toilettes tendance avec WC séparés, un mur blanc, parquet foncé, un lavabo suspendu, un sol marron, meuble-lavabo suspendu et du papier peint.

This contemporary powder room design in Yardley, PA is proof that the smallest room in the house can be the most stylish. The combination of colors and textures creates a stunning design that will make it a conversation piece for visitors to the home. The Jay Rambo floating vanity cabinet has a natural finish on Sapele with a Salerno door style. This is accented by a Caesarstone White Attica countertop, Top Knobs satin brass hardware, and a Sigma Stixx 8" lever faucet. A decorative gold framed mirror sits against the backdrop of bold, black and white patterned wallpaper. Warm wood floors create a cozy atmosphere, and a Toto toilet completes this powder room.
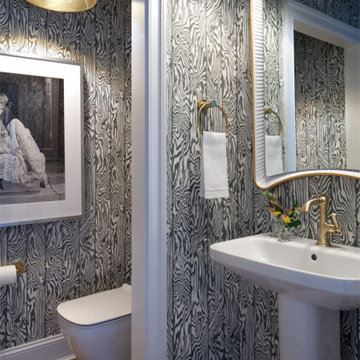
Contemporary powder room with zebra-print wallpaper, medium hardwood flooring, separate toilet room, single freestanding vessel sink, and pendant light fixtures.

Idée de décoration pour un petit WC et toilettes tradition avec un placard avec porte à panneau surélevé, des portes de placards vertess, un plan de toilette en quartz modifié, un plan de toilette multicolore, meuble-lavabo sur pied, WC séparés, un mur multicolore, un sol en travertin, une vasque, un sol marron et du papier peint.
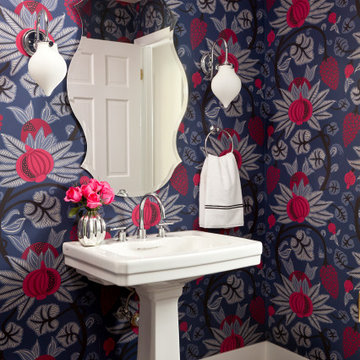
Réalisation d'un WC et toilettes tradition avec un mur multicolore, un sol en bois brun, un lavabo de ferme, un sol marron, meuble-lavabo encastré et du papier peint.
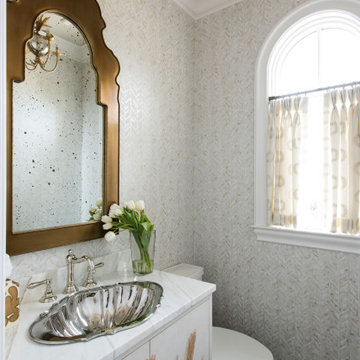
Inspiration pour un WC et toilettes de taille moyenne avec un placard en trompe-l'oeil, des portes de placard blanches, WC à poser, parquet foncé, un plan de toilette en marbre, un sol marron, un plan de toilette blanc, meuble-lavabo encastré et du papier peint.
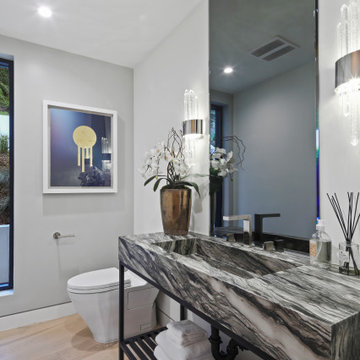
Inspiration pour un WC et toilettes design avec un mur gris, un sol en bois brun, un lavabo intégré, un sol marron, un plan de toilette gris et meuble-lavabo sur pied.
Idées déco de WC et toilettes avec un sol marron et un sol rose
8