Idées déco de WC et toilettes avec une vasque et meuble-lavabo encastré
Trier par :
Budget
Trier par:Populaires du jour
161 - 180 sur 798 photos
1 sur 3
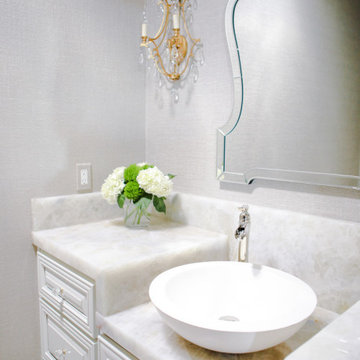
Aménagement d'un WC et toilettes classique de taille moyenne avec un placard avec porte à panneau surélevé, des portes de placard blanches, un sol en calcaire, une vasque, un plan de toilette en onyx, un plan de toilette blanc, meuble-lavabo encastré et du papier peint.
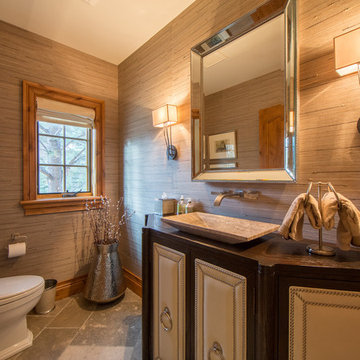
This cozy restroom has a window adjacent to the sink, perfect to view the mountains and outside terrain, while the textured walls with rustic wood window frames and heated stone floors make this a wonderful bathroom on a cold winter morning. This is a sophisticated built to choose for a traditional mountain home!
Built by ULFBUILT - General contractor of custom homes in Vail and Beaver Creek. Contact us today to learn more.
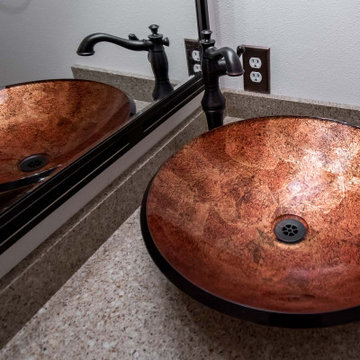
Small powder room update with new toilet, lighting, small vanity with decorative glass vessel sink.
Idées déco pour un petit WC et toilettes classique en bois clair avec un placard à porte plane, WC séparés, un mur gris, parquet clair, une vasque, un plan de toilette en quartz modifié, un plan de toilette beige et meuble-lavabo encastré.
Idées déco pour un petit WC et toilettes classique en bois clair avec un placard à porte plane, WC séparés, un mur gris, parquet clair, une vasque, un plan de toilette en quartz modifié, un plan de toilette beige et meuble-lavabo encastré.
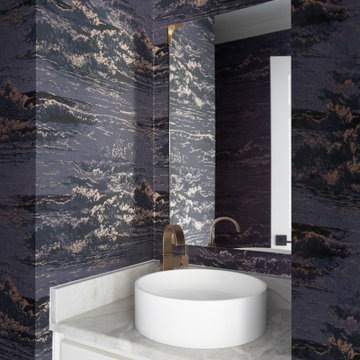
This beautiful home for a family of four got a refreshing new design, making it a true reflection of the homeowners' personalities. The living room was designed to look bright and spacious with a stunning custom white oak coffee table, stylish swivel chairs, and a comfortable pale peach sofa. An antique bejeweled snake light creates an attractive focal point encouraging fun conversations in the living room. In the kitchen, we upgraded the countertops and added a beautiful backsplash, and the dining area was painted a soothing sage green adding color and character to the space. One of the kids' bedrooms got a unique platform bed with a study and storage area below it. The second bedroom was designed with a custom day bed with stylish tassels and a beautiful bulletin board wall with a custom neon light for the young occupant to decorate at will. The guest room, with its earthy tones and textures, has a lovely "California casual" appeal, while the primary bedroom was designed like a haven for relaxation with black-out curtains, a statement chain link chandelier, and a beautiful custom bed. In the primary bath, we added a huge mirror, custom white oak cabinetry, and brass fixtures, creating a luxurious retreat!
---Project designed by Sara Barney’s Austin interior design studio BANDD DESIGN. They serve the entire Austin area and its surrounding towns, with an emphasis on Round Rock, Lake Travis, West Lake Hills, and Tarrytown.
For more about BANDD DESIGN, see here: https://bandddesign.com/
To learn more about this project, see here:
https://bandddesign.com/portfolio/whitemarsh-family-friendly-home-remodel/
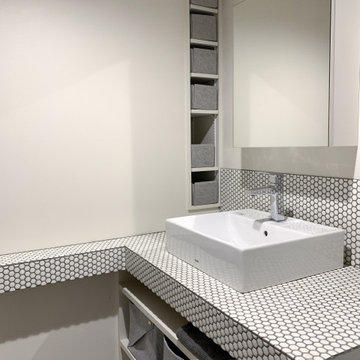
オフホワイトの壁にグレーのアクセントが映えるシンプルな洗面所。ヘキサゴンタイルのカウンターを特徴にしています。全体を軽めに見せるために収納はすべてオープン。具体的に入れる物に合わせて収納を計画。
イケアのフェルト製の収納ボックスを使って洗面所や浴室で使うアイテムを収納しています。
Aménagement d'un petit WC et toilettes moderne avec des portes de placard blanches, un mur beige, un sol en vinyl, une vasque, un plan de toilette en carrelage, un sol gris, un plan de toilette blanc et meuble-lavabo encastré.
Aménagement d'un petit WC et toilettes moderne avec des portes de placard blanches, un mur beige, un sol en vinyl, une vasque, un plan de toilette en carrelage, un sol gris, un plan de toilette blanc et meuble-lavabo encastré.
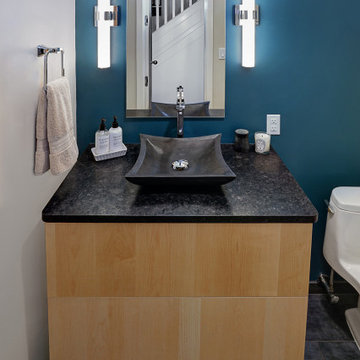
Bathroom remodel by J. Francis Company, LLC.
Photography by Jesse Riesmeyer
Cette photo montre un WC et toilettes moderne en bois clair de taille moyenne avec un placard à porte plane, un mur multicolore, un sol en carrelage de porcelaine, une vasque, un plan de toilette en quartz modifié, un sol noir, un plan de toilette noir et meuble-lavabo encastré.
Cette photo montre un WC et toilettes moderne en bois clair de taille moyenne avec un placard à porte plane, un mur multicolore, un sol en carrelage de porcelaine, une vasque, un plan de toilette en quartz modifié, un sol noir, un plan de toilette noir et meuble-lavabo encastré.
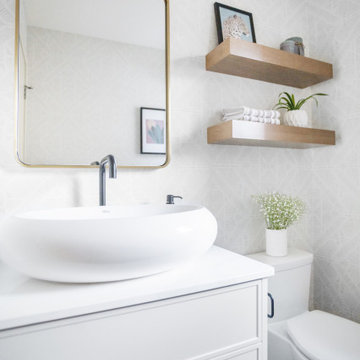
Inspiration pour un WC et toilettes design de taille moyenne avec des portes de placard grises, WC à poser, un mur multicolore, parquet foncé, une vasque, un plan de toilette en quartz modifié, un sol marron, un plan de toilette blanc, meuble-lavabo encastré et du papier peint.
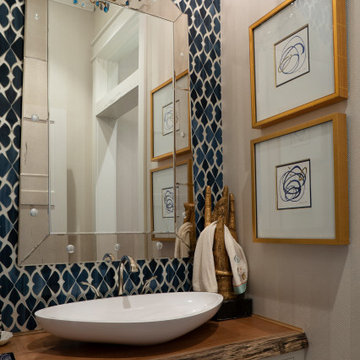
Inspiration pour un WC et toilettes marin de taille moyenne avec un placard avec porte à panneau encastré, des portes de placard blanches, WC à poser, un mur bleu, une vasque, un plan de toilette en bois, un plan de toilette marron, meuble-lavabo encastré et du papier peint.
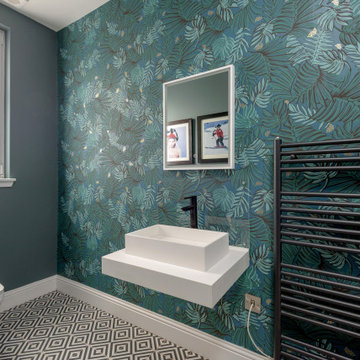
Aménagement d'un grand WC et toilettes contemporain avec WC à poser, un mur vert, une vasque, un sol multicolore, un plan de toilette blanc, meuble-lavabo encastré et du papier peint.
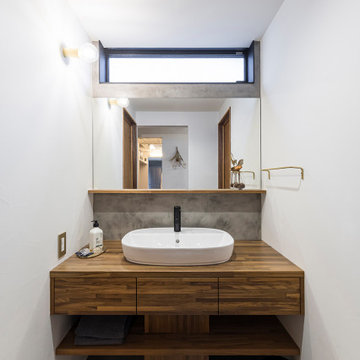
まるでホテルのような洗練されたデザインの造作洗面台。枠のないすっきりしたミラーにモルタル調のアクセントウォールがセンス良くマッチします。カウンターと収納部分は木材を使用し、本物の気が持つ模様を楽しめるデザインです。
Inspiration pour un WC et toilettes vintage en bois foncé avec un placard à porte affleurante, un carrelage gris, un mur gris, un sol en vinyl, une vasque, un plan de toilette en bois, un sol gris, un plan de toilette marron, meuble-lavabo encastré, un plafond en papier peint et du papier peint.
Inspiration pour un WC et toilettes vintage en bois foncé avec un placard à porte affleurante, un carrelage gris, un mur gris, un sol en vinyl, une vasque, un plan de toilette en bois, un sol gris, un plan de toilette marron, meuble-lavabo encastré, un plafond en papier peint et du papier peint.
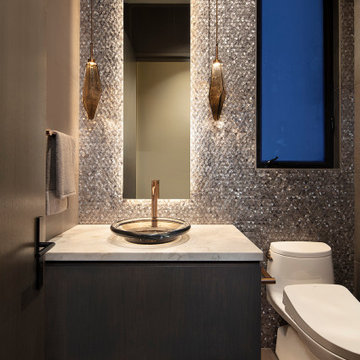
Unique metal mosaic tiles add glamour to this powder room along with a backlit mirror, bronze glass vessel sink, faceted glass pendants and champagne gold faucet.
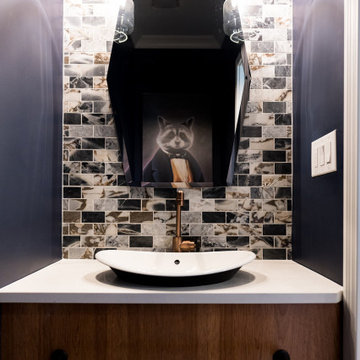
We closed off the open formal dining room, so it became a den with artistic barn doors, which created a more private entrance/foyer. We removed the wall between the kitchen and living room, including the fireplace, to create a great room. We also closed off an open staircase to build a wall with a dual focal point — it accommodates the TV and fireplace. We added a double-wide slider to the sunroom turning it into a happy play space that connects indoor and outdoor living areas.
We reduced the size of the entrance to the powder room to create mudroom lockers. The kitchen was given a double island to fit the family’s cooking and entertaining needs, and we used a balance of warm (e.g., beautiful blue cabinetry in the kitchen) and cool colors to add a happy vibe to the space. Our design studio chose all the furnishing and finishes for each room to enhance the space's final look.
Builder Partner – Parsetich Custom Homes
Photographer - Sarah Shields
---
Project completed by Wendy Langston's Everything Home interior design firm, which serves Carmel, Zionsville, Fishers, Westfield, Noblesville, and Indianapolis.
For more about Everything Home, click here: https://everythinghomedesigns.com/
To learn more about this project, click here:
https://everythinghomedesigns.com/portfolio/hard-working-haven/

Perched high above the Islington Golf course, on a quiet cul-de-sac, this contemporary residential home is all about bringing the outdoor surroundings in. In keeping with the French style, a metal and slate mansard roofline dominates the façade, while inside, an open concept main floor split across three elevations, is punctuated by reclaimed rough hewn fir beams and a herringbone dark walnut floor. The elegant kitchen includes Calacatta marble countertops, Wolf range, SubZero glass paned refrigerator, open walnut shelving, blue/black cabinetry with hand forged bronze hardware and a larder with a SubZero freezer, wine fridge and even a dog bed. The emphasis on wood detailing continues with Pella fir windows framing a full view of the canopy of trees that hang over the golf course and back of the house. This project included a full reimagining of the backyard landscaping and features the use of Thermory decking and a refurbished in-ground pool surrounded by dark Eramosa limestone. Design elements include the use of three species of wood, warm metals, various marbles, bespoke lighting fixtures and Canadian art as a focal point within each space. The main walnut waterfall staircase features a custom hand forged metal railing with tuning fork spindles. The end result is a nod to the elegance of French Country, mixed with the modern day requirements of a family of four and two dogs!
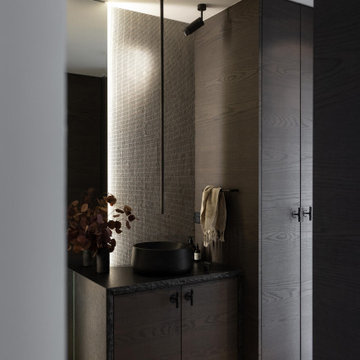
A multi use room - this is not only a powder room but also a laundry. My clients wanted to hide the utilitarian aspect of the room so the washer and dryer are hidden behind cabinet doors.
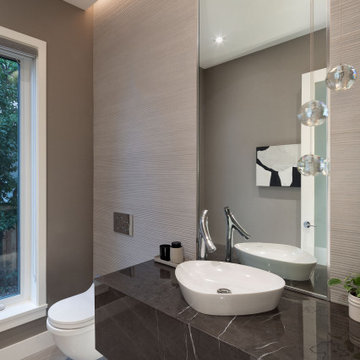
Inspiration pour un petit WC suspendu design avec des portes de placard marrons, un carrelage beige, des carreaux de porcelaine, un mur beige, un sol en carrelage de porcelaine, une vasque, un plan de toilette en marbre, un sol marron, un plan de toilette marron et meuble-lavabo encastré.
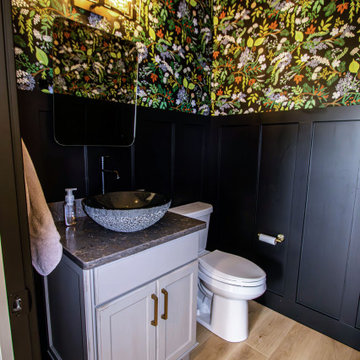
Installed in this powder room is Waypoint 410F Painted Harbor vanity with Silestone Copper Mist quartz countertop.
Exemple d'un petit WC et toilettes chic avec un placard en trompe-l'oeil, des portes de placard grises, WC séparés, un mur noir, une vasque, un plan de toilette en quartz modifié, un plan de toilette gris et meuble-lavabo encastré.
Exemple d'un petit WC et toilettes chic avec un placard en trompe-l'oeil, des portes de placard grises, WC séparés, un mur noir, une vasque, un plan de toilette en quartz modifié, un plan de toilette gris et meuble-lavabo encastré.
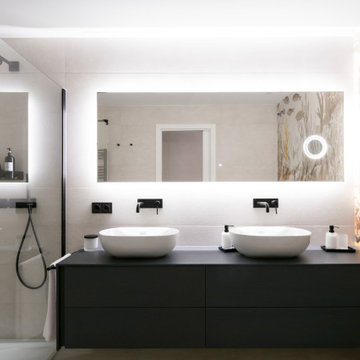
En el aseo comun, decidimos crear un foco arriesgado con un papel pintado de estilo marítimo, con esos toques vitales en amarillo y que nos daba un punto distinto al espacio.
Coordinado con los toques negros de los mecanismos, los grifos o el mueble, este baño se convirtió en protagonista absoluto.
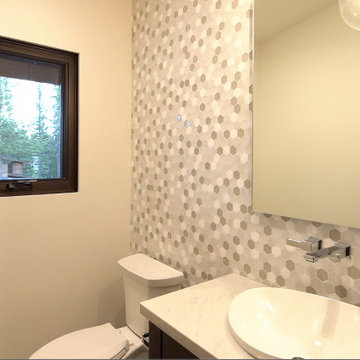
Powder room featuring tiled accent wall, Daltile Idyllic Blends mosaic. Kohler Veil vessel sink, and Moen wall-mounted faucet, 90 Degree Collection. Mont Blanc quartzite from Bedrosians for the countertop.
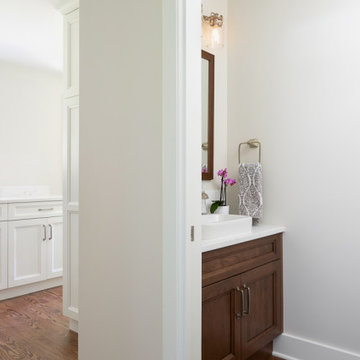
The goal for the owners of this Blue Ridge home was to remodel their traditional Blue Ridge home to open up rooms to improve flow and update the finishes. The separate formal living room was a rarely used space so the wall between living and family rooms was opened up and the stairwell was updated to transform how the family use these rooms. The doorway from the entry to the kitchen was also opened up to welcome guests into the heart of the home.
The existing dated and inefficient kitchen was redesigned to include a large island with dining, light filled sink area and decorative hood at the range. A tall pantry cabinet and additional mud room cabinets were installed to provide storage for this busy family. The new kitchen is bright and modern with white Columbia cabinetry complimented by a dark wood island. The Pental quartz countertops feature a light marble design and the soft grey backsplash completes this kitchen transformation.
The tiny powder room received a face lift with a custom shallow vanity that is big on style. The existing living room fireplace, which was too large and out of scale with the space, was updated with new tile and painted wood surround.
The success of this gorgeous remodel was a true team effort with the clients, Model Remodel on the construction and our firm on design.
Contractor: Model Remodel
Photography: Cindy Apple Photography
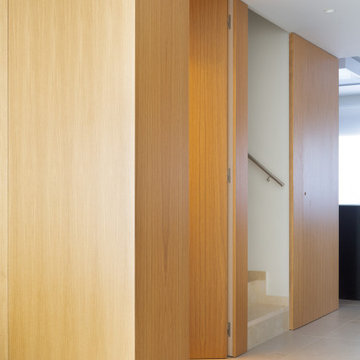
Réalisation d'un petit WC et toilettes nordique avec des portes de placard blanches, un sol en carrelage de porcelaine, une vasque, un plan de toilette en bois, un sol beige, un plan de toilette marron et meuble-lavabo encastré.
Idées déco de WC et toilettes avec une vasque et meuble-lavabo encastré
9