Idées déco de WC et toilettes avec une vasque et un plan de toilette marron
Trier par :
Budget
Trier par:Populaires du jour
41 - 60 sur 1 570 photos
1 sur 3

Inspiro 8 Studio
Idées déco pour un petit WC et toilettes campagne en bois brun avec un placard à porte shaker, WC à poser, un mur bleu, une vasque, un plan de toilette en bois, un sol marron, un sol en bois brun et un plan de toilette marron.
Idées déco pour un petit WC et toilettes campagne en bois brun avec un placard à porte shaker, WC à poser, un mur bleu, une vasque, un plan de toilette en bois, un sol marron, un sol en bois brun et un plan de toilette marron.

Inspiration pour un petit WC et toilettes design avec un mur gris, une vasque, un plan de toilette en bois, un placard sans porte, WC à poser, un carrelage beige, du carrelage en marbre, un sol en marbre, un sol blanc et un plan de toilette marron.

Brendon Pinola
Idées déco pour un petit WC et toilettes campagne en bois foncé avec un placard sans porte, WC séparés, un carrelage gris, un mur blanc, un sol en bois brun, une vasque, un plan de toilette en bois, un sol marron et un plan de toilette marron.
Idées déco pour un petit WC et toilettes campagne en bois foncé avec un placard sans porte, WC séparés, un carrelage gris, un mur blanc, un sol en bois brun, une vasque, un plan de toilette en bois, un sol marron et un plan de toilette marron.

Tad Davis Photography
Idées déco pour un petit WC et toilettes campagne en bois vieilli avec un placard en trompe-l'oeil, un mur beige, une vasque, parquet foncé, un plan de toilette en bois, un sol marron et un plan de toilette marron.
Idées déco pour un petit WC et toilettes campagne en bois vieilli avec un placard en trompe-l'oeil, un mur beige, une vasque, parquet foncé, un plan de toilette en bois, un sol marron et un plan de toilette marron.
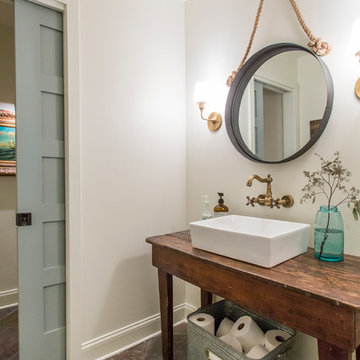
Cette photo montre un WC et toilettes nature en bois foncé avec une vasque, un placard en trompe-l'oeil, un plan de toilette en bois, un mur blanc et un plan de toilette marron.
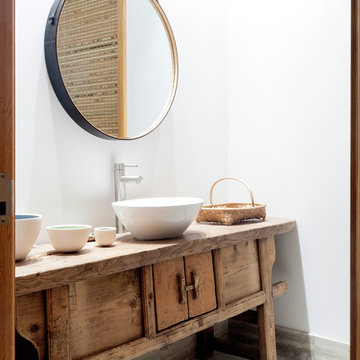
Cette photo montre un WC et toilettes asiatique en bois clair avec une vasque, un placard en trompe-l'oeil, un plan de toilette en bois, un mur blanc et un plan de toilette marron.
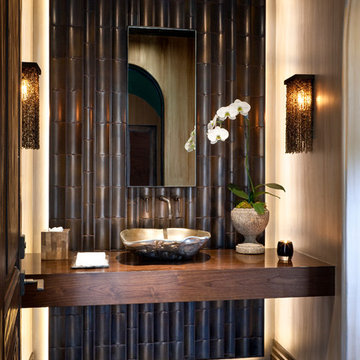
This effortlessly glamorous formal powder room is inspired by nature - the combination of the organically shaped bronze vessel sink, floating walnut slab counter top and bamboo tiles strikes a balance of traditional and modern.
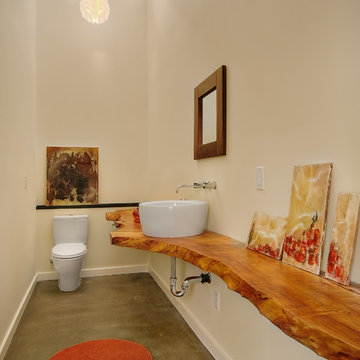
This single family home in the Greenlake neighborhood of Seattle is a modern home with a strong emphasis on sustainability. The house includes a rainwater harvesting system that supplies the toilets and laundry with water. On-site storm water treatment, native and low maintenance plants reduce the site impact of this project. This project emphasizes the relationship between site and building by creating indoor and outdoor spaces that respond to the surrounding environment and change throughout the seasons.
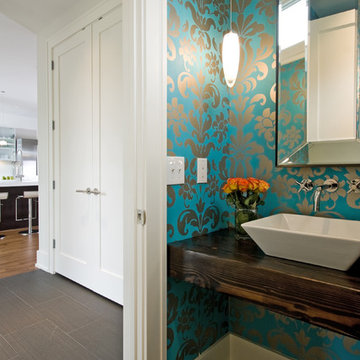
Powder room in modern house reused beam as vanity top
Idée de décoration pour un WC et toilettes design avec une vasque et un plan de toilette marron.
Idée de décoration pour un WC et toilettes design avec une vasque et un plan de toilette marron.

The residence received a full gut renovation to create a modern coastal retreat vacation home. This was achieved by using a neutral color pallet of sands and blues with organic accents juxtaposed with custom furniture’s clean lines and soft textures.
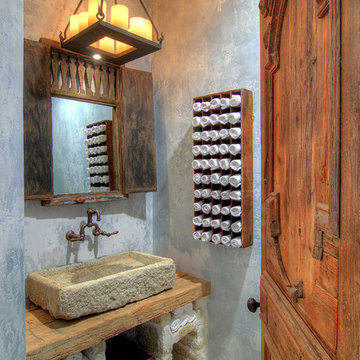
Exemple d'un WC et toilettes méditerranéen avec une vasque, un plan de toilette en bois, un mur gris et un plan de toilette marron.

Reforma integral de aseo de invitados
Idées déco pour un petit WC et toilettes contemporain avec WC à poser, un carrelage blanc, des carreaux de céramique, un mur blanc, un sol en carrelage de céramique, une vasque, un plan de toilette en stratifié, un sol bleu, un plan de toilette marron, meuble-lavabo suspendu et du papier peint.
Idées déco pour un petit WC et toilettes contemporain avec WC à poser, un carrelage blanc, des carreaux de céramique, un mur blanc, un sol en carrelage de céramique, une vasque, un plan de toilette en stratifié, un sol bleu, un plan de toilette marron, meuble-lavabo suspendu et du papier peint.

Thoughtful details make this small powder room renovation uniquely beautiful. Due to its location partially under a stairway it has several unusual angles. We used those angles to have a vanity custom built to fit. The new vanity allows room for a beautiful textured sink with widespread faucet, space for items on top, plus closed and open storage below the brown, gold and off-white quartz countertop. Unique molding and a burled maple effect finish this custom piece.
Classic toile (a printed design depicting a scene) was inspiration for the large print blue floral wallpaper that is thoughtfully placed for impact when the door is open. Smokey mercury glass inspired the romantic overhead light fixture and hardware style. The room is topped off by the original crown molding, plus trim that we added directly onto the ceiling, with wallpaper inside that creates an inset look.

The home's powder room showcases a custom crafted distressed 'vanity' with a farmhouse styled sink. The mirror completes the space.
Exemple d'un WC et toilettes nature en bois vieilli de taille moyenne avec un placard sans porte, un carrelage blanc, un mur blanc, un sol en bois brun, une vasque, un plan de toilette en bois, un sol marron et un plan de toilette marron.
Exemple d'un WC et toilettes nature en bois vieilli de taille moyenne avec un placard sans porte, un carrelage blanc, un mur blanc, un sol en bois brun, une vasque, un plan de toilette en bois, un sol marron et un plan de toilette marron.
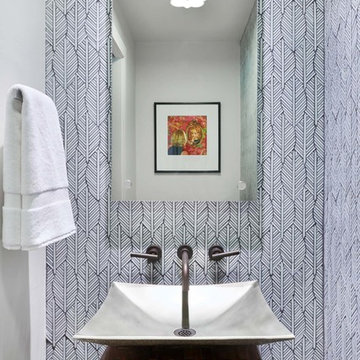
Idée de décoration pour un petit WC et toilettes design avec un mur bleu, une vasque, un plan de toilette en bois et un plan de toilette marron.

The powder room combines several different textures: the gray stone accent wall, the grasscloth walls and the live-edge slab we used to compliment the contemporary vessel sink. A custom mirror was made to play off the silver tones of the hardware. A modern lighting fixture was installed horizontally to play with the asymmetrical feel in the room.
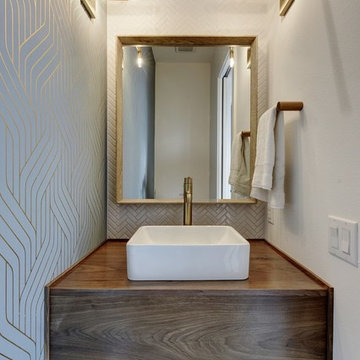
Réalisation d'un WC et toilettes design de taille moyenne avec un mur multicolore, un sol en carrelage de porcelaine, une vasque, un plan de toilette en bois, un sol multicolore et un plan de toilette marron.

Cette photo montre un WC et toilettes chic de taille moyenne avec un carrelage gris, un carrelage de pierre, un mur gris, parquet foncé, une vasque, un plan de toilette en bois, un sol marron et un plan de toilette marron.
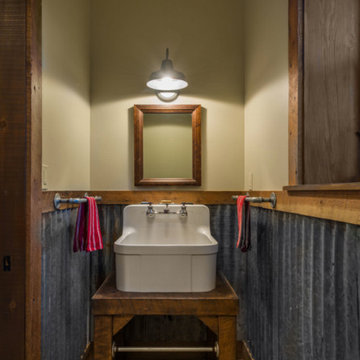
The gear room bath has an unusual and fun sink. The iron pipe towel racks and reclaimed corrugated metal wainscotting and a true farmhouse vibe.
Photography: VanceFox.com
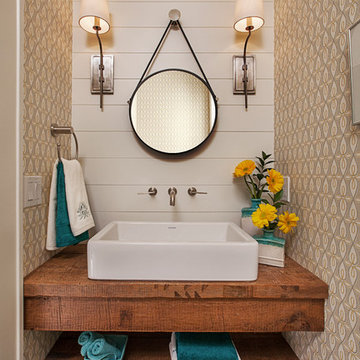
Jeff Garland
Idées déco pour un WC et toilettes classique en bois brun avec une vasque, un placard sans porte, un plan de toilette en bois, un sol en ardoise et un plan de toilette marron.
Idées déco pour un WC et toilettes classique en bois brun avec une vasque, un placard sans porte, un plan de toilette en bois, un sol en ardoise et un plan de toilette marron.
Idées déco de WC et toilettes avec une vasque et un plan de toilette marron
3