Idées déco de WC et toilettes avec une vasque et un plan de toilette marron
Trier par :
Budget
Trier par:Populaires du jour
81 - 100 sur 1 570 photos
1 sur 3

Brantly Photography
Cette image montre un petit WC et toilettes design en bois brun avec un placard à porte plane, WC à poser, un carrelage marron, un mur marron, un sol en marbre, une vasque, un plan de toilette en bois et un plan de toilette marron.
Cette image montre un petit WC et toilettes design en bois brun avec un placard à porte plane, WC à poser, un carrelage marron, un mur marron, un sol en marbre, une vasque, un plan de toilette en bois et un plan de toilette marron.
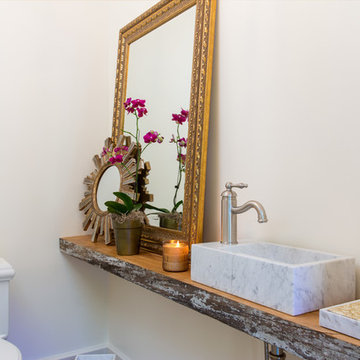
Brendon Pinola
Cette photo montre un petit WC et toilettes nature en bois foncé avec un placard sans porte, WC séparés, un carrelage gris, un mur blanc, un sol en bois brun, une vasque, un plan de toilette en bois, un sol marron et un plan de toilette marron.
Cette photo montre un petit WC et toilettes nature en bois foncé avec un placard sans porte, WC séparés, un carrelage gris, un mur blanc, un sol en bois brun, une vasque, un plan de toilette en bois, un sol marron et un plan de toilette marron.
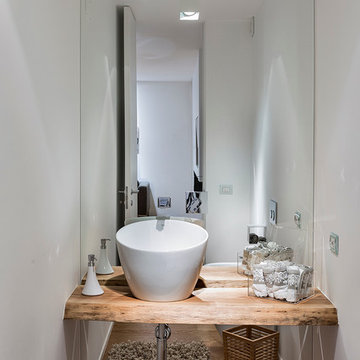
Antonio e Roberto Tartaglione
Cette photo montre un WC et toilettes tendance en bois clair de taille moyenne avec WC séparés, un carrelage blanc, des carreaux de miroir, un mur blanc, parquet clair, une vasque, un plan de toilette en bois et un plan de toilette marron.
Cette photo montre un WC et toilettes tendance en bois clair de taille moyenne avec WC séparés, un carrelage blanc, des carreaux de miroir, un mur blanc, parquet clair, une vasque, un plan de toilette en bois et un plan de toilette marron.
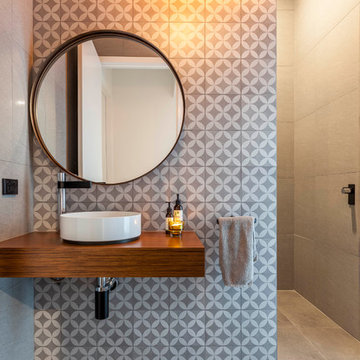
Aménagement d'un WC et toilettes contemporain de taille moyenne avec un carrelage multicolore, une vasque, un mur gris, un plan de toilette marron et un plan de toilette en bois.
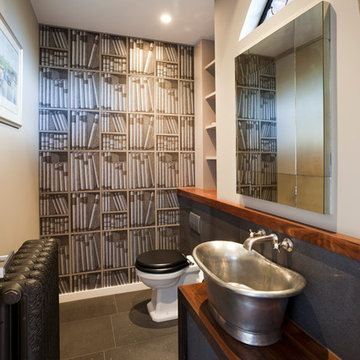
Exemple d'un WC et toilettes éclectique de taille moyenne avec une vasque, un plan de toilette en bois, WC à poser, un mur multicolore et un plan de toilette marron.
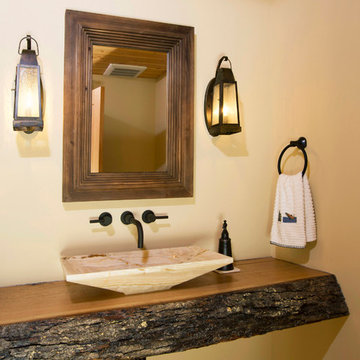
The design of this home was driven by the owners’ desire for a three-bedroom waterfront home that showcased the spectacular views and park-like setting. As nature lovers, they wanted their home to be organic, minimize any environmental impact on the sensitive site and embrace nature.
This unique home is sited on a high ridge with a 45° slope to the water on the right and a deep ravine on the left. The five-acre site is completely wooded and tree preservation was a major emphasis. Very few trees were removed and special care was taken to protect the trees and environment throughout the project. To further minimize disturbance, grades were not changed and the home was designed to take full advantage of the site’s natural topography. Oak from the home site was re-purposed for the mantle, powder room counter and select furniture.
The visually powerful twin pavilions were born from the need for level ground and parking on an otherwise challenging site. Fill dirt excavated from the main home provided the foundation. All structures are anchored with a natural stone base and exterior materials include timber framing, fir ceilings, shingle siding, a partial metal roof and corten steel walls. Stone, wood, metal and glass transition the exterior to the interior and large wood windows flood the home with light and showcase the setting. Interior finishes include reclaimed heart pine floors, Douglas fir trim, dry-stacked stone, rustic cherry cabinets and soapstone counters.
Exterior spaces include a timber-framed porch, stone patio with fire pit and commanding views of the Occoquan reservoir. A second porch overlooks the ravine and a breezeway connects the garage to the home.
Numerous energy-saving features have been incorporated, including LED lighting, on-demand gas water heating and special insulation. Smart technology helps manage and control the entire house.
Greg Hadley Photography
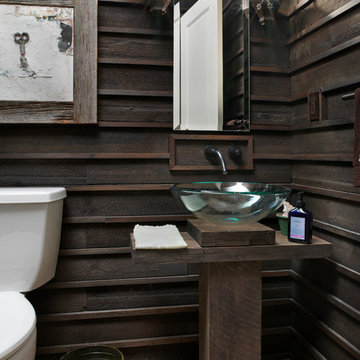
John Evans
Réalisation d'un WC et toilettes chalet avec une vasque, un plan de toilette en bois et un plan de toilette marron.
Réalisation d'un WC et toilettes chalet avec une vasque, un plan de toilette en bois et un plan de toilette marron.
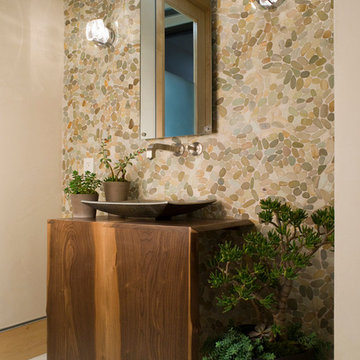
A warm, modern, rustic powder room in the Hollywood Hills
Exemple d'un WC et toilettes tendance en bois brun avec une vasque, un plan de toilette en bois, un carrelage multicolore, une plaque de galets et un plan de toilette marron.
Exemple d'un WC et toilettes tendance en bois brun avec une vasque, un plan de toilette en bois, un carrelage multicolore, une plaque de galets et un plan de toilette marron.
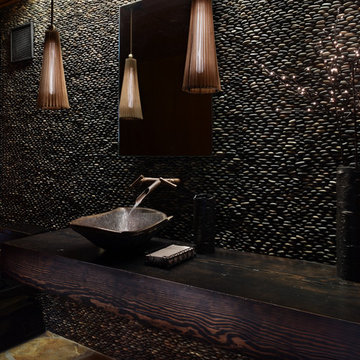
Interior Design by Barbara Leland Interior Design
Photography Courtesy of Benjamin Benschneider
www.benschneiderphoto.com/
Exemple d'un WC et toilettes montagne avec une vasque, un plan de toilette en bois, une plaque de galets et un plan de toilette marron.
Exemple d'un WC et toilettes montagne avec une vasque, un plan de toilette en bois, une plaque de galets et un plan de toilette marron.
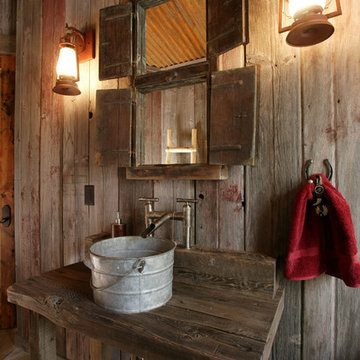
This was a fun powder room design for a western mine style home with the corten ceiling, old bucket for a sink and Old California Lanterns for the lighting.
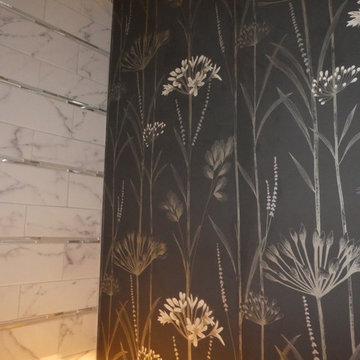
Idées déco pour un WC et toilettes éclectique en bois foncé de taille moyenne avec un placard à porte plane, un mur multicolore, une vasque, un plan de toilette en quartz, un sol noir et un plan de toilette marron.

When the house was purchased, someone had lowered the ceiling with gyp board. We re-designed it with a coffer that looked original to the house. The antique stand for the vessel sink was sourced from an antique store in Berkeley CA. The flooring was replaced with traditional 1" hex tile.
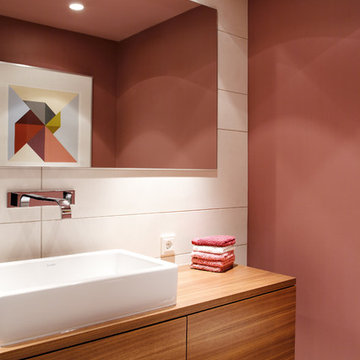
FOTOGRAFIE/PHOTOGRAPHY
Zooey Braun
Römerstr. 51
70180 Stuttgart
T +49 (0)711 6400361
F +49 (0)711 6200393
zooey@zooeybraun.de
Idées déco pour un WC et toilettes contemporain en bois brun de taille moyenne avec une vasque, un placard à porte plane, un mur rose, un carrelage blanc, un plan de toilette en bois et un plan de toilette marron.
Idées déco pour un WC et toilettes contemporain en bois brun de taille moyenne avec une vasque, un placard à porte plane, un mur rose, un carrelage blanc, un plan de toilette en bois et un plan de toilette marron.
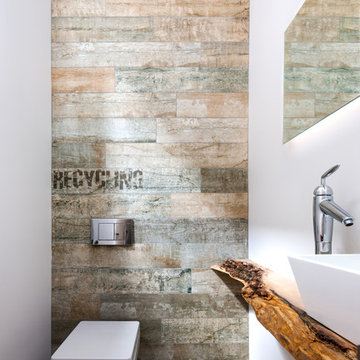
Idées déco pour un WC suspendu contemporain avec une vasque, un plan de toilette en bois, un mur blanc et un plan de toilette marron.
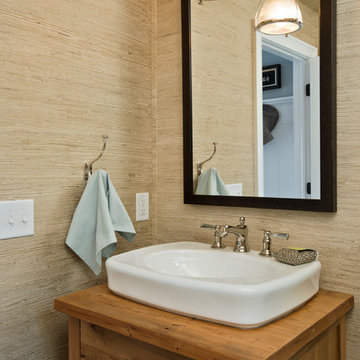
Randall Perry Photography
Lower Level Bathroom: Pottery Barn Classic Single Sink Console, countertop included
Inspiration pour un WC et toilettes traditionnel avec une vasque et un plan de toilette marron.
Inspiration pour un WC et toilettes traditionnel avec une vasque et un plan de toilette marron.

Cette image montre un WC suspendu nordique en bois clair avec un placard à porte affleurante, un carrelage gris, mosaïque, un mur bleu, une vasque, un plan de toilette en bois, un sol beige, un plan de toilette marron et meuble-lavabo suspendu.

Cette image montre un petit WC et toilettes design avec un placard à porte plane, des portes de placard grises, WC séparés, un carrelage gris, des carreaux de porcelaine, un mur blanc, un sol en carrelage de porcelaine, une vasque, un plan de toilette en bois, un sol gris, un plan de toilette marron, meuble-lavabo suspendu et un plafond décaissé.
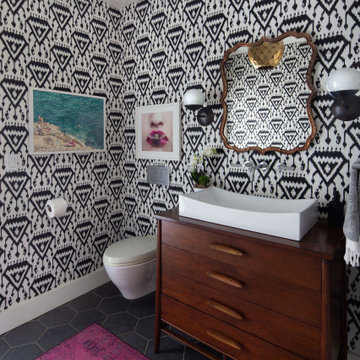
Aménagement d'un WC et toilettes éclectique en bois foncé avec un placard en trompe-l'oeil, WC à poser, une vasque, un plan de toilette en bois, un sol noir et un plan de toilette marron.
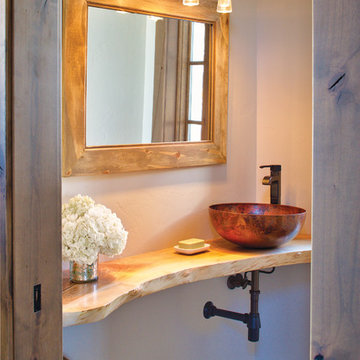
Exemple d'un WC et toilettes tendance avec un mur blanc, un sol en bois brun, une vasque, un plan de toilette en bois, un sol marron et un plan de toilette marron.
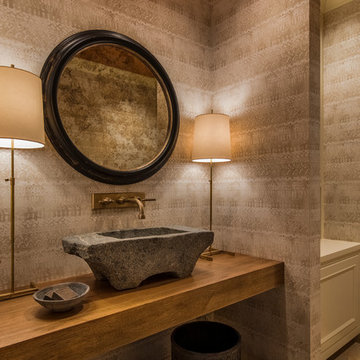
Interior Design by Maison Inc.
Remodel by Charter Construction
Photos by David Papazian
Idée de décoration pour un petit WC et toilettes tradition avec un mur gris, une vasque, un plan de toilette en bois, un plan de toilette marron et un sol gris.
Idée de décoration pour un petit WC et toilettes tradition avec un mur gris, une vasque, un plan de toilette en bois, un plan de toilette marron et un sol gris.
Idées déco de WC et toilettes avec une vasque et un plan de toilette marron
5