Idées déco de WC et toilettes avec une vasque et un sol noir
Trier par :
Budget
Trier par:Populaires du jour
21 - 40 sur 371 photos
1 sur 3
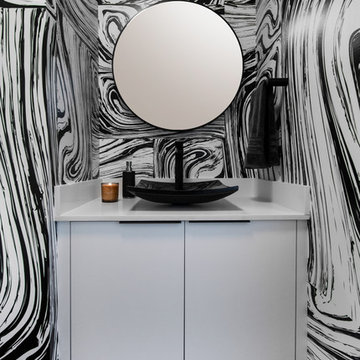
Gabriel Volpi
Idées déco pour un WC et toilettes contemporain avec un placard à porte plane, des portes de placard blanches, un mur multicolore, une vasque, un sol noir et un plan de toilette blanc.
Idées déco pour un WC et toilettes contemporain avec un placard à porte plane, des portes de placard blanches, un mur multicolore, une vasque, un sol noir et un plan de toilette blanc.
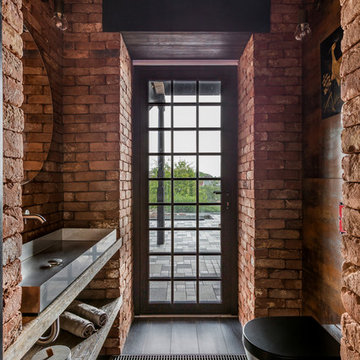
Inspiration pour un WC suspendu urbain en bois clair avec une vasque, un plan de toilette en bois, un sol noir, un placard sans porte, un mur rouge et un plan de toilette beige.
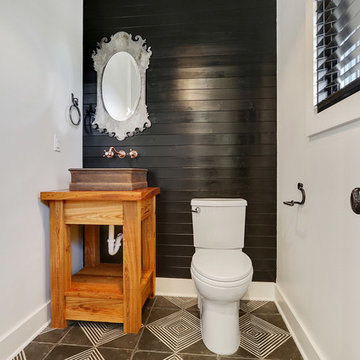
Aménagement d'un WC et toilettes campagne en bois vieilli avec un placard en trompe-l'oeil, WC séparés, un carrelage noir, un mur noir, un sol en carrelage de porcelaine, une vasque, un plan de toilette en bois, un sol noir et un plan de toilette marron.
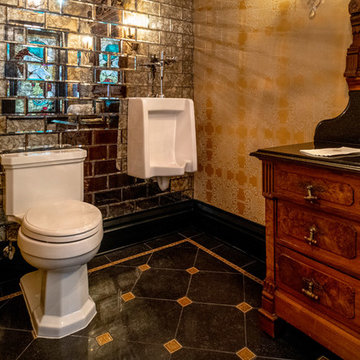
Rick Lee Photo
Cette image montre un grand WC et toilettes victorien en bois clair avec un placard en trompe-l'oeil, WC séparés, des carreaux de miroir, un mur jaune, un sol en carrelage de porcelaine, une vasque, un plan de toilette en marbre, un sol noir et un plan de toilette noir.
Cette image montre un grand WC et toilettes victorien en bois clair avec un placard en trompe-l'oeil, WC séparés, des carreaux de miroir, un mur jaune, un sol en carrelage de porcelaine, une vasque, un plan de toilette en marbre, un sol noir et un plan de toilette noir.

Cette photo montre un WC et toilettes scandinave avec un placard à porte plane, des portes de placard marrons, un mur blanc, une vasque, un plan de toilette en bois, un sol noir et un plan de toilette marron.
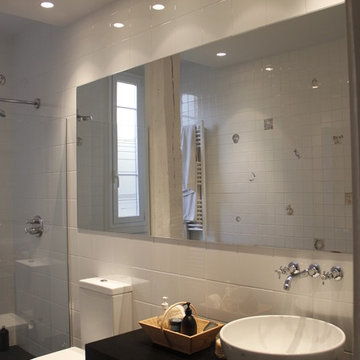
Exemple d'un WC et toilettes tendance de taille moyenne avec WC à poser, un carrelage noir et blanc, des carreaux de céramique, un mur blanc, un sol en carrelage de porcelaine, une vasque, un plan de toilette en granite et un sol noir.
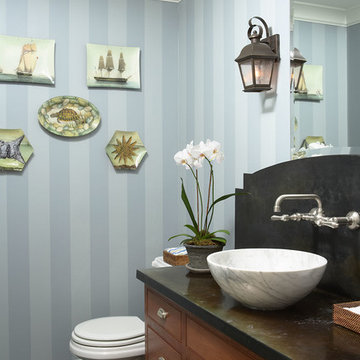
Aménagement d'un WC et toilettes classique en bois brun avec une vasque, un plan de toilette en marbre, un sol noir, un plan de toilette noir, un placard à porte affleurante et un mur bleu.
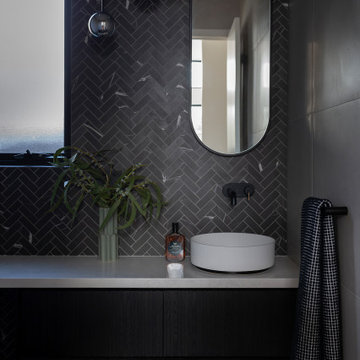
For this knock down rebuild in the Canberra suburb of O'Connor the interior design aesethic was modern and sophisticated. A monochrome palette of black and white herringbone tiles paired with soft grey tiles and black and gold tap wear have been used in this powder room.
Interiors and styling by Studio Black Interiors
Built by ACT Building
Photography by Hcreations
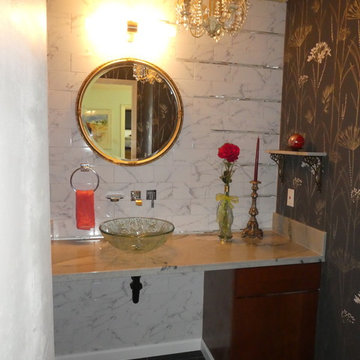
Exemple d'un WC et toilettes éclectique en bois foncé de taille moyenne avec un sol noir, un placard à porte plane, un mur multicolore, une vasque, un plan de toilette en quartz et un plan de toilette marron.
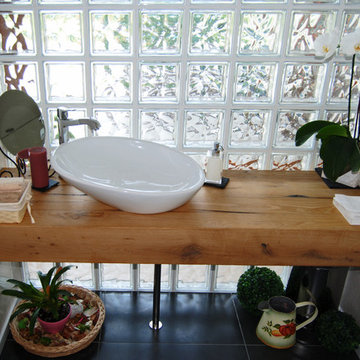
Incontro - Definizioni e Progettazione - Produzione - Montaggio..ORA GODITELA!
La tua casa chiavi in mano. Scegli il tuo percorso..
Abitazione con struttura in legno realizzata a Flaibano (Ud)
Sistema costruttivo: Bio T-34
Progettista Architettonico: Arch. Paolo Fenos

This carefully curated powder room maximizes a narrow space. The clean contemporary lines are elongated by a custom wood vanity and quartz countertop. Black accents from the vessel sink, faucet and fixtures add a touch of sophistication.

This bright powder bath is an ode to modern farmhouse with shiplap walls and patterned tile floors. The custom iron and white oak vanity adds a soft modern element.
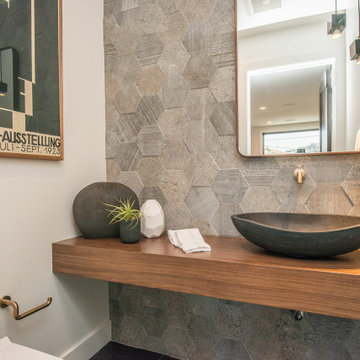
Bel Air - Serene Elegance. This collection was designed with cool tones and spa-like qualities to create a space that is timeless and forever elegant.
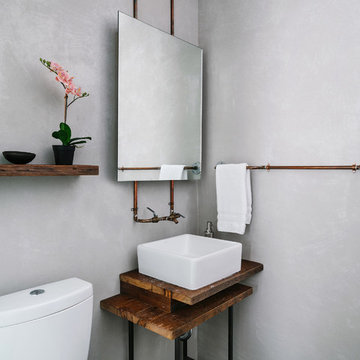
Photo by Chase Daniel
Réalisation d'un WC et toilettes chalet avec WC séparés, un mur gris, une vasque, un plan de toilette en bois et un sol noir.
Réalisation d'un WC et toilettes chalet avec WC séparés, un mur gris, une vasque, un plan de toilette en bois et un sol noir.
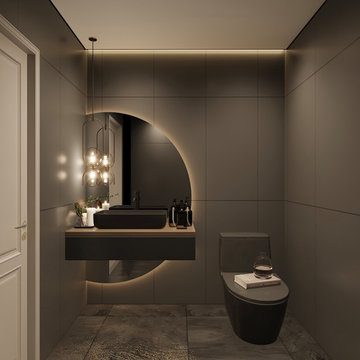
Cette image montre un petit WC et toilettes minimaliste en bois foncé avec WC à poser, un carrelage noir, des carreaux de porcelaine, un sol en carrelage de porcelaine, une vasque, un plan de toilette en quartz modifié, un sol noir, un plan de toilette marron et meuble-lavabo suspendu.
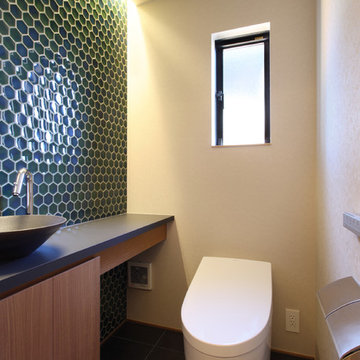
風景の舎|Studio tanpopo-gumi
撮影|野口 兼史
Idée de décoration pour un petit WC et toilettes asiatique avec un placard à porte plane, des portes de placard marrons, WC à poser, un carrelage vert, mosaïque, un mur blanc, un sol en carrelage de céramique, une vasque, un plan de toilette en stratifié, un sol noir et un plan de toilette noir.
Idée de décoration pour un petit WC et toilettes asiatique avec un placard à porte plane, des portes de placard marrons, WC à poser, un carrelage vert, mosaïque, un mur blanc, un sol en carrelage de céramique, une vasque, un plan de toilette en stratifié, un sol noir et un plan de toilette noir.

Perched high above the Islington Golf course, on a quiet cul-de-sac, this contemporary residential home is all about bringing the outdoor surroundings in. In keeping with the French style, a metal and slate mansard roofline dominates the façade, while inside, an open concept main floor split across three elevations, is punctuated by reclaimed rough hewn fir beams and a herringbone dark walnut floor. The elegant kitchen includes Calacatta marble countertops, Wolf range, SubZero glass paned refrigerator, open walnut shelving, blue/black cabinetry with hand forged bronze hardware and a larder with a SubZero freezer, wine fridge and even a dog bed. The emphasis on wood detailing continues with Pella fir windows framing a full view of the canopy of trees that hang over the golf course and back of the house. This project included a full reimagining of the backyard landscaping and features the use of Thermory decking and a refurbished in-ground pool surrounded by dark Eramosa limestone. Design elements include the use of three species of wood, warm metals, various marbles, bespoke lighting fixtures and Canadian art as a focal point within each space. The main walnut waterfall staircase features a custom hand forged metal railing with tuning fork spindles. The end result is a nod to the elegance of French Country, mixed with the modern day requirements of a family of four and two dogs!
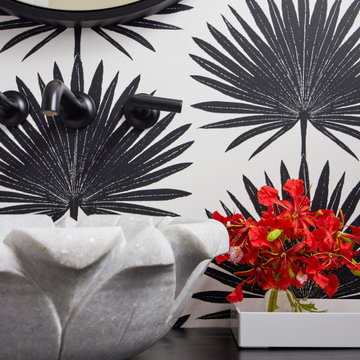
Powder room in black and white color scheme with large scale pattern wallpaper, Chinese tea table turned into a vanity, carved marble vessel sink and black plumbing fixtures by Jason Wu for Brizo.

Bagno moderno dalle linee semplici e minimal
Aménagement d'un WC et toilettes contemporain en bois clair avec un carrelage noir, un mur noir, un sol en carrelage de céramique, une vasque, un plan de toilette en bois, un sol noir, meuble-lavabo suspendu et poutres apparentes.
Aménagement d'un WC et toilettes contemporain en bois clair avec un carrelage noir, un mur noir, un sol en carrelage de céramique, une vasque, un plan de toilette en bois, un sol noir, meuble-lavabo suspendu et poutres apparentes.

Bel Air - Serene Elegance. This collection was designed with cool tones and spa-like qualities to create a space that is timeless and forever elegant.
Idées déco de WC et toilettes avec une vasque et un sol noir
2