Idées déco de WC et toilettes avec WC à poser et meuble-lavabo encastré
Trier par :
Budget
Trier par:Populaires du jour
41 - 60 sur 1 085 photos
1 sur 3

This Custom Powder Room Design has stained walnut cabinetry with polished nickel inset, custom hardware. The most impressive feature is the white cristallo counter tops and integrated sink.

Aménagement d'un petit WC et toilettes bord de mer avec un placard à porte shaker, des portes de placard blanches, WC à poser, un carrelage blanc, un mur beige, un sol en carrelage de porcelaine, une vasque, un plan de toilette en quartz, un sol blanc, un plan de toilette blanc, meuble-lavabo encastré et du papier peint.
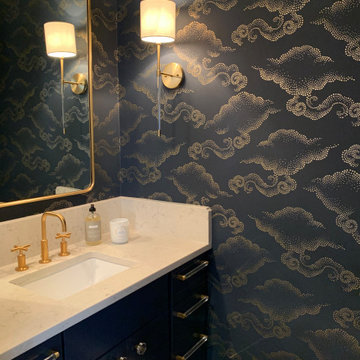
Réalisation d'un petit WC et toilettes design avec un placard à porte shaker, des portes de placard bleues, WC à poser, un mur bleu, parquet foncé, un lavabo encastré, un plan de toilette en quartz modifié, un plan de toilette blanc, meuble-lavabo encastré et du papier peint.

The Goody Nook, named by the owners in honor of one of their Great Grandmother's and Great Aunts after their bake shop they ran in Ohio to sell baked goods, thought it fitting since this space is a place to enjoy all things that bring them joy and happiness. This studio, which functions as an art studio, workout space, and hangout spot, also doubles as an entertaining hub. Used daily, the large table is usually covered in art supplies, but can also function as a place for sweets, treats, and horderves for any event, in tandem with the kitchenette adorned with a bright green countertop. An intimate sitting area with 2 lounge chairs face an inviting ribbon fireplace and TV, also doubles as space for them to workout in. The powder room, with matching green counters, is lined with a bright, fun wallpaper, that you can see all the way from the pool, and really plays into the fun art feel of the space. With a bright multi colored rug and lime green stools, the space is finished with a custom neon sign adorning the namesake of the space, "The Goody Nook”.
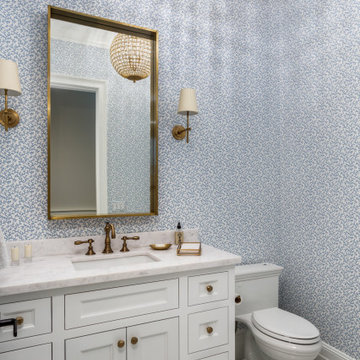
Aménagement d'un WC et toilettes classique avec un placard à porte shaker, des portes de placard blanches, WC à poser, un mur multicolore, un sol en marbre, un lavabo encastré, un plan de toilette en marbre, un sol blanc, un plan de toilette blanc, meuble-lavabo encastré et du papier peint.

We love this guest bathroom's custom vanity, the vaulted ceilings, marble floors, custom chair rail and the wallpaper.
Cette image montre un très grand WC et toilettes chalet avec un placard avec porte à panneau encastré, des portes de placard grises, WC à poser, un carrelage multicolore, des carreaux de porcelaine, un mur multicolore, un sol en marbre, une vasque, un plan de toilette en marbre, un sol multicolore, un plan de toilette multicolore, meuble-lavabo encastré et du papier peint.
Cette image montre un très grand WC et toilettes chalet avec un placard avec porte à panneau encastré, des portes de placard grises, WC à poser, un carrelage multicolore, des carreaux de porcelaine, un mur multicolore, un sol en marbre, une vasque, un plan de toilette en marbre, un sol multicolore, un plan de toilette multicolore, meuble-lavabo encastré et du papier peint.
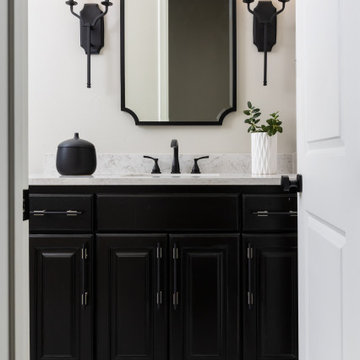
This secondary bathroom was remodeled with the furry friends in mind. The shower needed to function well when the pups needed a bath and that is why we put in a sliding glass shower door instead of a hinged door that would get in the way. Also the location of the toilet made a hinged door a little impractical. We love this black and white palette that although seems neutral is given a pop with the patterned tile!

A small cloakroom for guests, tucked away in a semi hidden corner of the floor plan, is surprisingly decorated with a bright yellow interior with the colour applied indifferently to walls, ceilings and cabinetry.
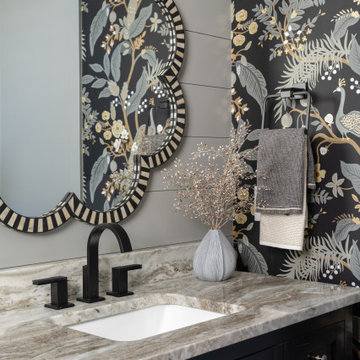
In this beautiful farmhouse style home, our Carmel design-build studio planned an open-concept kitchen filled with plenty of storage spaces to ensure functionality and comfort. In the adjoining dining area, we used beautiful furniture and lighting that mirror the lovely views of the outdoors. Stone-clad fireplaces, furnishings in fun prints, and statement lighting create elegance and sophistication in the living areas. The bedrooms are designed to evoke a calm relaxation sanctuary with plenty of natural light and soft finishes. The stylish home bar is fun, functional, and one of our favorite features of the home!
---
Project completed by Wendy Langston's Everything Home interior design firm, which serves Carmel, Zionsville, Fishers, Westfield, Noblesville, and Indianapolis.
For more about Everything Home, see here: https://everythinghomedesigns.com/
To learn more about this project, see here:
https://everythinghomedesigns.com/portfolio/farmhouse-style-home-interior/

Tasteful nods to a modern northwoods camp aesthetic abound in this luxury cabin. In the powder bath, handprinted cement tiles are patterned after Native American kilim rugs. A custom dyed concrete vanity and sink and warm white oak complete the look.

White and bright combines with natural elements for a serene San Francisco Sunset Neighborhood experience.
Idée de décoration pour un petit WC et toilettes tradition avec un placard à porte shaker, des portes de placard grises, WC à poser, un carrelage blanc, des dalles de pierre, un mur gris, un sol en bois brun, un lavabo encastré, un plan de toilette en quartz, un sol gris, un plan de toilette blanc et meuble-lavabo encastré.
Idée de décoration pour un petit WC et toilettes tradition avec un placard à porte shaker, des portes de placard grises, WC à poser, un carrelage blanc, des dalles de pierre, un mur gris, un sol en bois brun, un lavabo encastré, un plan de toilette en quartz, un sol gris, un plan de toilette blanc et meuble-lavabo encastré.
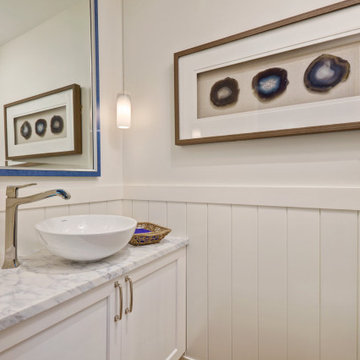
Cette image montre un petit WC et toilettes marin avec un placard à porte shaker, des portes de placard blanches, WC à poser, un mur blanc, un sol en bois brun, une vasque, un plan de toilette en marbre, meuble-lavabo encastré et du lambris de bois.
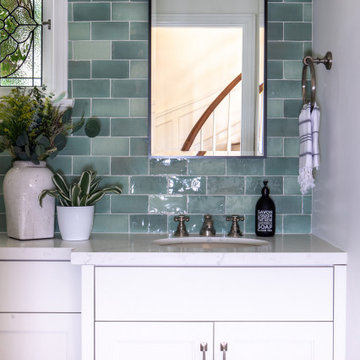
The powder room retains the charm of the home which was originally built in the 1940's. The stained glass window was replicated with colors that complimented the updated look. The handmade green zelige tile, custom vanity, quartz countertop and custom mirror create a cozy space.

Great facelift for this powder room
Cette image montre un petit WC et toilettes minimaliste avec un placard sans porte, des portes de placard marrons, WC à poser, un carrelage multicolore, un sol en carrelage de porcelaine, un plan de toilette en quartz modifié, un sol turquoise, meuble-lavabo encastré, un plafond décaissé et du papier peint.
Cette image montre un petit WC et toilettes minimaliste avec un placard sans porte, des portes de placard marrons, WC à poser, un carrelage multicolore, un sol en carrelage de porcelaine, un plan de toilette en quartz modifié, un sol turquoise, meuble-lavabo encastré, un plafond décaissé et du papier peint.

解体建設業を営む企業のオフィスです。
photos by Katsumi Simada
Exemple d'un petit WC et toilettes scandinave avec un placard sans porte, des portes de placard blanches, WC à poser, un mur blanc, un sol en vinyl, un lavabo posé, un sol beige, meuble-lavabo encastré, un plafond en papier peint et du papier peint.
Exemple d'un petit WC et toilettes scandinave avec un placard sans porte, des portes de placard blanches, WC à poser, un mur blanc, un sol en vinyl, un lavabo posé, un sol beige, meuble-lavabo encastré, un plafond en papier peint et du papier peint.

Exemple d'un WC et toilettes bord de mer en bois clair avec un placard à porte shaker, WC à poser, un carrelage bleu, un carrelage gris, un carrelage blanc, un mur bleu, un sol en carrelage imitation parquet, un lavabo encastré, un sol marron, un plan de toilette blanc et meuble-lavabo encastré.

A person’s home is the place where their personality can flourish. In this client’s case, it was their love for their native homeland of Kenya, Africa. One of the main challenges with these space was to remain within the client’s budget. It was important to give this home lots of character, so hiring a faux finish artist to hand-paint the walls in an African inspired pattern for powder room to emphasizing their existing pieces was the perfect solution to staying within their budget needs. Each room was carefully planned to showcase their African heritage in each aspect of the home. The main features included deep wood tones paired with light walls, and dark finishes. A hint of gold was used throughout the house, to complement the spaces and giving the space a bit of a softer feel.

Idée de décoration pour un petit WC et toilettes minimaliste avec un placard à porte shaker, des portes de placard blanches, WC à poser, un carrelage blanc, mosaïque, un mur blanc, un sol en marbre, un lavabo encastré, un plan de toilette en quartz modifié, un sol blanc, un plan de toilette blanc, meuble-lavabo encastré et du papier peint.
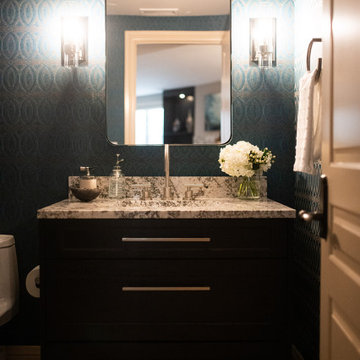
Idées déco pour un petit WC et toilettes contemporain en bois foncé avec un placard à porte plane, WC à poser, un mur multicolore, un lavabo encastré, un plan de toilette en granite, un sol multicolore, un plan de toilette multicolore, meuble-lavabo encastré et du papier peint.
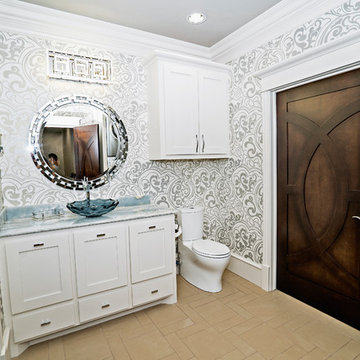
Cette photo montre un très grand WC et toilettes méditerranéen avec un placard à porte shaker, des portes de placard blanches, WC à poser, un mur multicolore, un sol en carrelage de porcelaine, une vasque, un plan de toilette en granite, un sol marron, un plan de toilette bleu et meuble-lavabo encastré.
Idées déco de WC et toilettes avec WC à poser et meuble-lavabo encastré
3