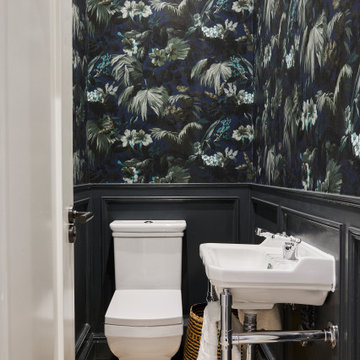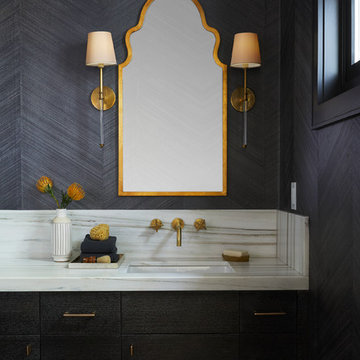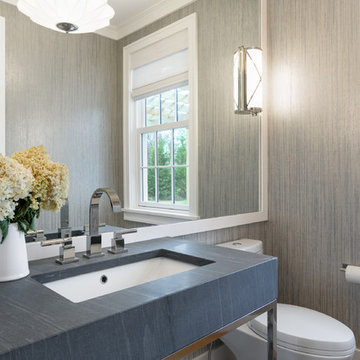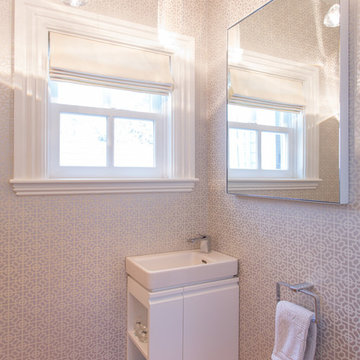Idées déco de WC et toilettes avec WC à poser et parquet clair
Trier par :
Budget
Trier par:Populaires du jour
1 - 20 sur 734 photos
1 sur 3

Located in the heart of NW Portland, this townhouse is situated on a tree-lined street, surrounded by other beautiful brownstone buildings. The renovation has preserved the building's classic architectural features, while also adding a modern touch. The main level features a spacious, open floor plan, with high ceilings and large windows that allow plenty of natural light to flood the space. The living room is the perfect place to relax and unwind, with a cozy fireplace and comfortable seating, and the kitchen is a chef's dream, with top-of-the-line appliances, custom cabinetry, and a large peninsula.

Exemple d'un petit WC et toilettes rétro avec un placard à porte plane, des portes de placard marrons, WC à poser, un carrelage noir et blanc, des carreaux de céramique, parquet clair, une vasque, un plan de toilette en quartz modifié, un sol marron, un plan de toilette blanc, meuble-lavabo suspendu et du papier peint.

We always say that a powder room is the “gift” you give to the guests in your home; a special detail here and there, a touch of color added, and the space becomes a delight! This custom beauty, completed in January 2020, was carefully crafted through many construction drawings and meetings.
We intentionally created a shallower depth along both sides of the sink area in order to accommodate the location of the door openings. (The right side of the image leads to the foyer, while the left leads to a closet water closet room.) We even had the casing/trim applied after the countertop was installed in order to bring the marble in one piece! Setting the height of the wall faucet and wall outlet for the exposed P-Trap meant careful calculation and precise templating along the way, with plenty of interior construction drawings. But for such detail, it was well worth it.
From the book-matched miter on our black and white marble, to the wall mounted faucet in matte black, each design element is chosen to play off of the stacked metallic wall tile and scones. Our homeowners were thrilled with the results, and we think their guests are too!

The compact powder room shines with natural marble tile and floating vanity. Underlighting on the vanity and hanging pendants keep the space bright while ensuring a smooth, warm atmosphere.

Idée de décoration pour un petit WC et toilettes design avec un placard à porte plane, des portes de placard bleues, WC à poser, un carrelage bleu, des carreaux de céramique, un mur blanc, parquet clair, un lavabo encastré, un plan de toilette en quartz modifié, un plan de toilette blanc et un sol beige.

Our clients purchased a new house, but wanted to add their own personal style and touches to make it really feel like home. We added a few updated to the exterior, plus paneling in the entryway and formal sitting room, customized the master closet, and cosmetic updates to the kitchen, formal dining room, great room, formal sitting room, laundry room, children’s spaces, nursery, and master suite. All new furniture, accessories, and home-staging was done by InHance. Window treatments, wall paper, and paint was updated, plus we re-did the tile in the downstairs powder room to glam it up. The children’s bedrooms and playroom have custom furnishings and décor pieces that make the rooms feel super sweet and personal. All the details in the furnishing and décor really brought this home together and our clients couldn’t be happier!

Advisement + Design - Construction advisement, custom millwork & custom furniture design, interior design & art curation by Chango & Co.
Aménagement d'un WC et toilettes classique en bois clair de taille moyenne avec un placard à porte plane, WC à poser, un mur bleu, parquet clair, un lavabo intégré, un plan de toilette en marbre, un sol marron, un plan de toilette blanc et meuble-lavabo encastré.
Aménagement d'un WC et toilettes classique en bois clair de taille moyenne avec un placard à porte plane, WC à poser, un mur bleu, parquet clair, un lavabo intégré, un plan de toilette en marbre, un sol marron, un plan de toilette blanc et meuble-lavabo encastré.

Cette image montre un petit WC et toilettes minimaliste avec WC à poser, un carrelage gris, des carreaux de porcelaine, un mur gris, parquet clair, une vasque, un plan de toilette en quartz modifié, un sol gris et un plan de toilette blanc.

Cette image montre un petit WC et toilettes minimaliste avec un placard en trompe-l'oeil, des portes de placard noires, WC à poser, un carrelage jaune, des dalles de pierre, un mur vert, parquet clair, un lavabo encastré, un plan de toilette en quartz modifié, un sol marron et un plan de toilette blanc.

Inspiration pour un petit WC et toilettes traditionnel avec un placard sans porte, des portes de placard blanches, WC à poser, un mur multicolore, parquet clair, un lavabo suspendu, un sol marron, un plan de toilette blanc, meuble-lavabo sur pied et du papier peint.

Inspiration pour un petit WC et toilettes design avec un placard à porte plane, des portes de placard marrons, WC à poser, un carrelage gris, mosaïque, un mur marron, parquet clair, une vasque, un plan de toilette en quartz modifié, un sol beige, un plan de toilette noir et meuble-lavabo suspendu.

Aménagement d'un petit WC et toilettes contemporain avec un carrelage blanc, mosaïque, parquet clair, un lavabo suspendu, un plan de toilette en bois, meuble-lavabo suspendu, WC à poser, un mur blanc, un sol beige et un plan de toilette marron.

Réalisation d'un WC et toilettes tradition de taille moyenne avec WC à poser, un mur multicolore, parquet clair, un plan vasque, un sol beige et du lambris de bois.

Cette photo montre un petit WC et toilettes chic en bois foncé avec un placard à porte plane, WC à poser, un mur noir, parquet clair, un lavabo encastré, un plan de toilette en marbre et un plan de toilette blanc.

Aménagement d'un WC et toilettes bord de mer en bois clair avec un placard en trompe-l'oeil, WC à poser, un carrelage gris, un carrelage métro, parquet clair, un lavabo encastré, un sol beige et un plan de toilette blanc.

Chibi Moku
Aménagement d'un grand WC et toilettes bord de mer avec un placard sans porte, WC à poser, un mur gris, parquet clair, un lavabo encastré et un plan de toilette gris.
Aménagement d'un grand WC et toilettes bord de mer avec un placard sans porte, WC à poser, un mur gris, parquet clair, un lavabo encastré et un plan de toilette gris.

The petite powder room features a wall-hint vanity and silver geometric wallpaper. Hand-formed glass pendants cast ethereal shadows on the walls and ceiling.
Photo: Eric Roth

Idées déco pour un petit WC et toilettes classique avec un placard sans porte, des portes de placard blanches, WC à poser, un mur multicolore, parquet clair, un lavabo suspendu, un sol marron, un plan de toilette blanc, meuble-lavabo sur pied et du papier peint.

Photography by Alyssa Rivas
Idée de décoration pour un WC et toilettes marin avec un placard en trompe-l'oeil, des portes de placard grises, WC à poser, un mur bleu, parquet clair, un sol beige, un plan de toilette blanc et un plan de toilette en marbre.
Idée de décoration pour un WC et toilettes marin avec un placard en trompe-l'oeil, des portes de placard grises, WC à poser, un mur bleu, parquet clair, un sol beige, un plan de toilette blanc et un plan de toilette en marbre.

主寝室の手洗い器。
周囲は珪藻土仕上げでナチュラル感を出しました。
Idée de décoration pour un petit WC et toilettes sud-ouest américain en bois vieilli avec WC à poser, un mur blanc, parquet clair, un lavabo encastré, un plan de toilette en bois, un sol beige et meuble-lavabo encastré.
Idée de décoration pour un petit WC et toilettes sud-ouest américain en bois vieilli avec WC à poser, un mur blanc, parquet clair, un lavabo encastré, un plan de toilette en bois, un sol beige et meuble-lavabo encastré.
Idées déco de WC et toilettes avec WC à poser et parquet clair
1