Idées déco de WC et toilettes avec WC à poser et parquet clair
Trier par :
Budget
Trier par:Populaires du jour
101 - 120 sur 735 photos
1 sur 3
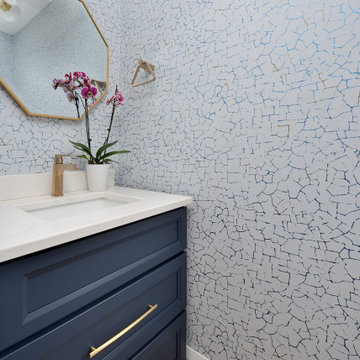
This home underwent a massive renovation. Walls were removed, some replaced with stunning archways.
A mid-century modern vibe took over, inspiring the white oak floos, white and oak cabinetry throughout, terrazzo tiles and overall vibe.
Our whimiscal side, wanting to pay homage to the clients meditteranean roots, and their desire to entertain as much as possible, found amazing vintage-style tiles to incorporate into the laundry room along with a terrazzo floor tile.
The living room boasts built-ins, a huge porcelain slab that echos beach/ocean views and artwork that establishes the client's love of beach moments.
A dining room focussed on dinner parties includes an innovative wine storage wall, two hidden wine fridges and enough open cabinetry to display their growing collection of glasses. To enhance the space, a stunning blue grasscloth wallpaper anchors the wine rack, and the stunning gold bulbous chandelier glows in the space.
Custom dining chairs and an expansive table provide plenty of seating in this room.
The primary bathroom echoes all of the above. Watery vibes on the large format accent tiles, oak cabinetry and a calm, relaxed environment are perfect for this luxe space.
ICON Stone + Tile // Rubi by Soligo sink and water faucet
Exemple d'un WC et toilettes nature en bois foncé de taille moyenne avec un placard sans porte, WC à poser, un mur blanc, parquet clair, une vasque, un plan de toilette en bois, un sol beige et un plan de toilette marron.
Exemple d'un WC et toilettes nature en bois foncé de taille moyenne avec un placard sans porte, WC à poser, un mur blanc, parquet clair, une vasque, un plan de toilette en bois, un sol beige et un plan de toilette marron.
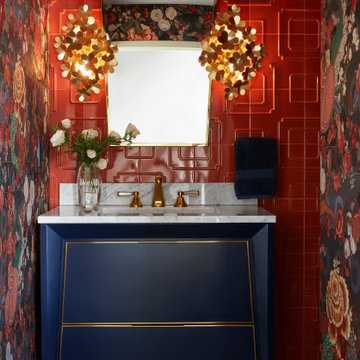
Sophisticated and full of color and texture, this powder bathroom is an absolute showstopper! Inspired by the heavily patterned wall covering, each element of this space ties into the bold design while creating a balance between whimsical and modern.
Photo: Zeke Ruelas

The compact powder room shines with natural marble tile and floating vanity. Underlighting on the vanity and hanging pendants keep the space bright while ensuring a smooth, warm atmosphere.
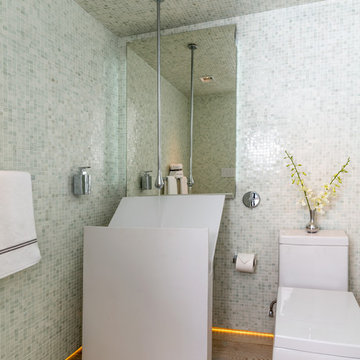
Mosaic powder room features a unique pedestal and ceiling mounted faucet,
Exemple d'un WC et toilettes moderne de taille moyenne avec un lavabo de ferme, WC à poser, un carrelage blanc, parquet clair et mosaïque.
Exemple d'un WC et toilettes moderne de taille moyenne avec un lavabo de ferme, WC à poser, un carrelage blanc, parquet clair et mosaïque.

Exemple d'un petit WC et toilettes rétro avec WC à poser, parquet clair, un lavabo encastré, un plan de toilette en marbre, un plan de toilette gris et meuble-lavabo suspendu.
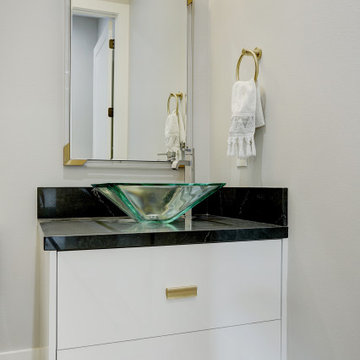
Beautiful powder bath with gold finishes.
Exemple d'un WC et toilettes tendance de taille moyenne avec un placard à porte plane, des portes de placard blanches, un mur gris, une vasque, un sol beige, un plan de toilette noir, meuble-lavabo suspendu, WC à poser, parquet clair et un plan de toilette en quartz modifié.
Exemple d'un WC et toilettes tendance de taille moyenne avec un placard à porte plane, des portes de placard blanches, un mur gris, une vasque, un sol beige, un plan de toilette noir, meuble-lavabo suspendu, WC à poser, parquet clair et un plan de toilette en quartz modifié.
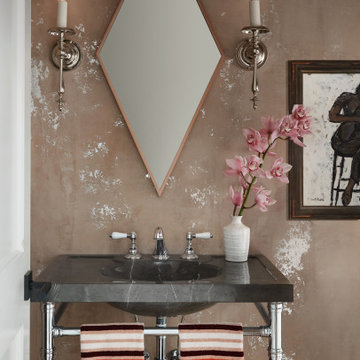
Silver Leaf Plaster Walls in this Old World meets New World Powder Room
Cette photo montre un WC et toilettes chic de taille moyenne avec un placard en trompe-l'oeil, WC à poser, un mur rose, parquet clair, un lavabo intégré, un plan de toilette en marbre, un sol beige et un plan de toilette marron.
Cette photo montre un WC et toilettes chic de taille moyenne avec un placard en trompe-l'oeil, WC à poser, un mur rose, parquet clair, un lavabo intégré, un plan de toilette en marbre, un sol beige et un plan de toilette marron.

In this luxurious Serrano home, a mixture of matte glass and glossy laminate cabinetry plays off the industrial metal frames suspended from the dramatically tall ceilings. Custom frameless glass encloses a wine room, complete with flooring made from wine barrels. Continuing the theme, the back kitchen expands the function of the kitchen including a wine station by Dacor.
In the powder bathroom, the lipstick red cabinet floats within this rustic Hollywood glam inspired space. Wood floor material was designed to go up the wall for an emphasis on height.
The upstairs bar/lounge is the perfect spot to hang out and watch the game. Or take a look out on the Serrano golf course. A custom steel raised bar is finished with Dekton trillium countertops for durability and industrial flair. The same lipstick red from the bathroom is brought into the bar space adding a dynamic spice to the space, and tying the two spaces together.
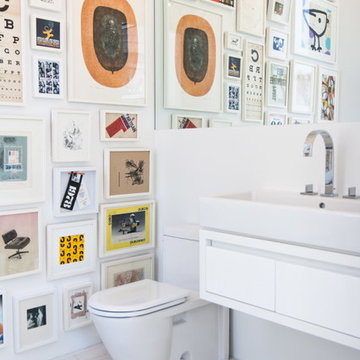
Resolution: 4 Architecture
Cette photo montre un WC et toilettes scandinave avec un placard à porte plane, des portes de placard blanches, WC à poser et parquet clair.
Cette photo montre un WC et toilettes scandinave avec un placard à porte plane, des portes de placard blanches, WC à poser et parquet clair.

Réalisation d'un petit WC et toilettes minimaliste avec un placard en trompe-l'oeil, des portes de placard noires, WC à poser, un carrelage jaune, des dalles de pierre, un mur vert, parquet clair, un lavabo encastré, un plan de toilette en quartz modifié, un sol marron et un plan de toilette blanc.

brass taps, cheshire, chevron flooring, dark gray, elegant, herringbone flooring, manchester, timeless design
Idées déco pour un WC et toilettes classique de taille moyenne avec WC à poser, parquet clair, un plan de toilette en calcaire, un plan de toilette gris, un placard avec porte à panneau encastré, des portes de placard grises, un mur gris, un lavabo encastré et un sol beige.
Idées déco pour un WC et toilettes classique de taille moyenne avec WC à poser, parquet clair, un plan de toilette en calcaire, un plan de toilette gris, un placard avec porte à panneau encastré, des portes de placard grises, un mur gris, un lavabo encastré et un sol beige.
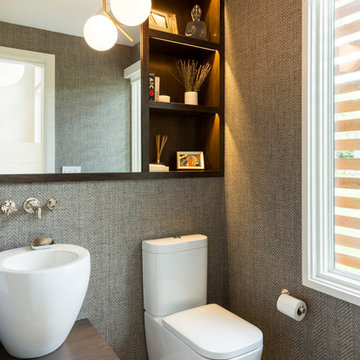
Cette image montre un WC et toilettes minimaliste de taille moyenne avec un placard en trompe-l'oeil, WC à poser, parquet clair et une vasque.
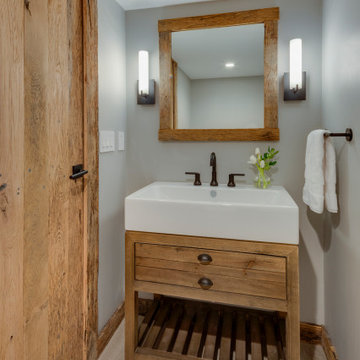
TEAM
Architect: LDa Architecture & Interiors
Interior Design: LDa Architecture & Interiors
Builder: Kistler & Knapp Builders, Inc.
Photographer: Greg Premru Photography

MPI 360
Inspiration pour un WC et toilettes traditionnel de taille moyenne avec un placard avec porte à panneau encastré, des portes de placard blanches, WC à poser, un carrelage gris, un carrelage de pierre, parquet clair, un lavabo intégré, un plan de toilette en quartz, un plan de toilette multicolore, un mur beige et un sol marron.
Inspiration pour un WC et toilettes traditionnel de taille moyenne avec un placard avec porte à panneau encastré, des portes de placard blanches, WC à poser, un carrelage gris, un carrelage de pierre, parquet clair, un lavabo intégré, un plan de toilette en quartz, un plan de toilette multicolore, un mur beige et un sol marron.
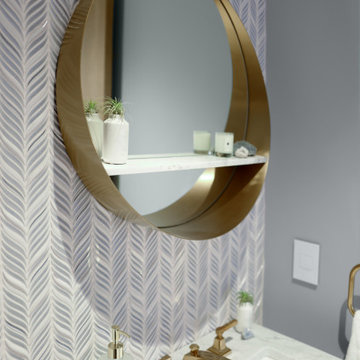
By reconfiguring the space we were able to create a powder room which is an asset to any home. Three dimensional chevron mosaic tiles made for a beautiful textured backdrop to the elegant freestanding contemporary vanity. The round brass mirror with it's unique design complimended the other brass elements within the space.
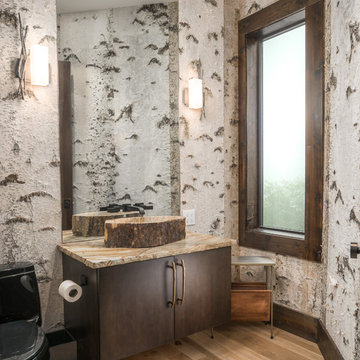
Exemple d'un WC et toilettes montagne en bois foncé avec un placard à porte plane, WC à poser, un mur multicolore, parquet clair, une vasque, un sol beige et un plan de toilette multicolore.
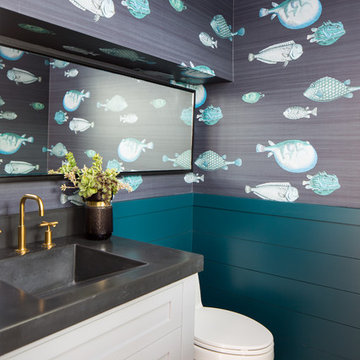
Lido House, Autograph Collection
Photographer: Ryan Garvin
Idées déco pour un WC et toilettes bord de mer avec un placard à porte shaker, des portes de placard blanches, WC à poser, un mur bleu, parquet clair, un lavabo intégré et un plan de toilette noir.
Idées déco pour un WC et toilettes bord de mer avec un placard à porte shaker, des portes de placard blanches, WC à poser, un mur bleu, parquet clair, un lavabo intégré et un plan de toilette noir.

This tiny home packs a punch with timeless sophistication and updated whimsical touches. This homeowner wanted some wow in the powder room so we used Elitis vinyl hair on hide wallpaper to provide the impact she desired
David Duncan Livingston
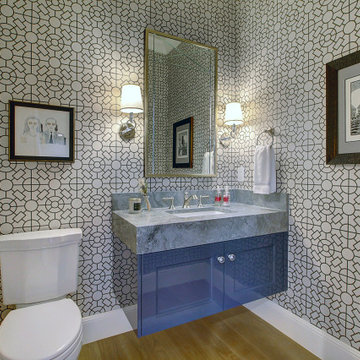
Idée de décoration pour un très grand WC et toilettes tradition avec un placard avec porte à panneau surélevé, des portes de placard bleues, WC à poser, un mur gris, parquet clair, un lavabo encastré, un plan de toilette en marbre, un sol marron, un plan de toilette gris, meuble-lavabo suspendu et du papier peint.
Idées déco de WC et toilettes avec WC à poser et parquet clair
6