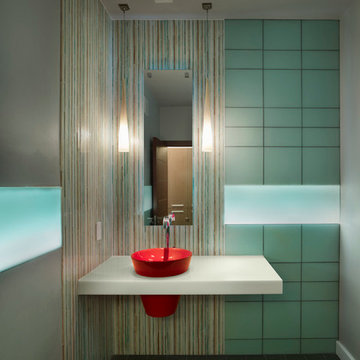Idées déco de WC et toilettes avec WC à poser et un carrelage en pâte de verre
Trier par :
Budget
Trier par:Populaires du jour
101 - 120 sur 196 photos
1 sur 3
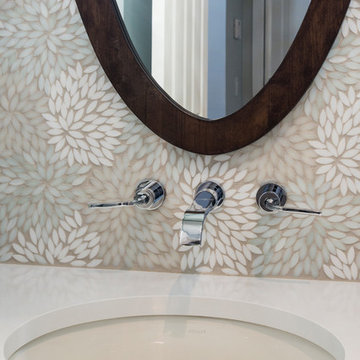
A renovation to a home in Vancouver. No structural changes, but some layout changes within the exiting spaces.
Cette image montre un petit WC et toilettes traditionnel en bois foncé avec un placard à porte shaker, WC à poser, un carrelage multicolore, un carrelage en pâte de verre, un mur gris, un sol en bois brun, un lavabo encastré et un plan de toilette en quartz modifié.
Cette image montre un petit WC et toilettes traditionnel en bois foncé avec un placard à porte shaker, WC à poser, un carrelage multicolore, un carrelage en pâte de verre, un mur gris, un sol en bois brun, un lavabo encastré et un plan de toilette en quartz modifié.
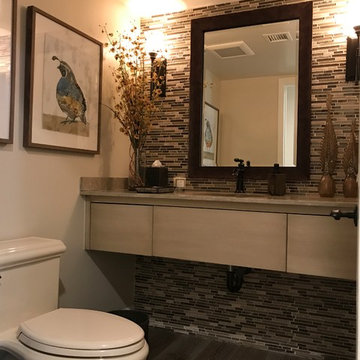
Cette image montre un grand WC et toilettes traditionnel avec WC à poser, un carrelage multicolore, un carrelage en pâte de verre, un mur beige, parquet foncé, un lavabo encastré et un sol marron.

Aménagement d'un WC et toilettes moderne en bois clair avec WC à poser, un carrelage multicolore, un carrelage en pâte de verre, un mur blanc, un sol en contreplaqué, une vasque, un plan de toilette en bois, un sol beige, un plan de toilette beige, meuble-lavabo encastré, un plafond en lambris de bois et du lambris de bois.
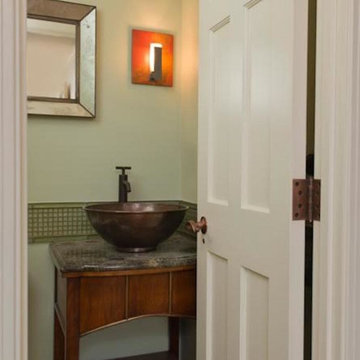
Photographer: Diane Anton Photography
The room was small and off the main entry vestibule/hall. We introduced a green glass mosaic chair rail to reinforce the home design but not to overpower the size of the room. Copper wall sconces and recessed lighting created a warm inviting space.
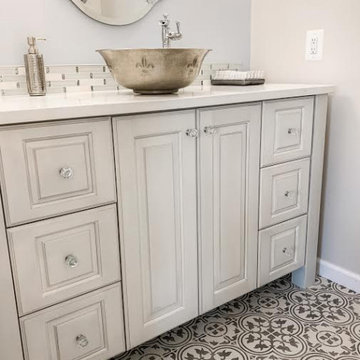
This project was such a treat for me to get to work on. It is a family friends kitchen and this remodel is something they have wanted to do since moving into their home so I was honored to help them with this makeover. We pretty much started from scratch, removed a drywall pantry to create space to move the ovens to a wall that made more sense and create an amazing focal point with the new wood hood. For finishes light and bright was key so the main cabinetry got a brushed white finish and the island grounds the space with its darker finish. Some glitz and glamour were pulled in with the backsplash tile, countertops, lighting and subtle arches in the cabinetry. The connected powder room got a similar update, carrying the main cabinetry finish into the space but we added some unexpected touches with a patterned tile floor, hammered vessel bowl sink and crystal knobs. The new space is welcoming and bright and sure to house many family gatherings for years to come.
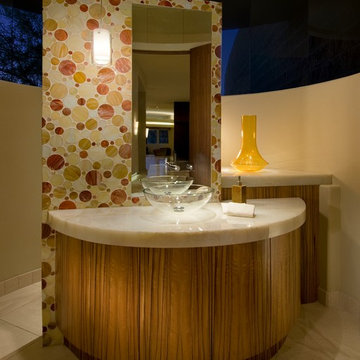
Mark Boisclair
Idée de décoration pour un petit WC et toilettes design en bois brun avec une vasque, un placard à porte plane, un plan de toilette en onyx, WC à poser, un carrelage orange, un carrelage en pâte de verre, un mur blanc et un sol en calcaire.
Idée de décoration pour un petit WC et toilettes design en bois brun avec une vasque, un placard à porte plane, un plan de toilette en onyx, WC à poser, un carrelage orange, un carrelage en pâte de verre, un mur blanc et un sol en calcaire.
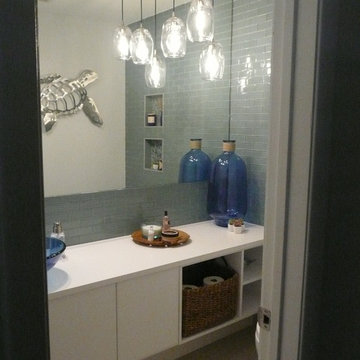
Bright Powder Room with Beach theme
Cette image montre un WC et toilettes marin de taille moyenne avec un placard à porte plane, des portes de placard blanches, WC à poser, un carrelage bleu, un carrelage en pâte de verre, un mur blanc, un sol en carrelage de céramique, une vasque, un plan de toilette en quartz modifié et un plan de toilette blanc.
Cette image montre un WC et toilettes marin de taille moyenne avec un placard à porte plane, des portes de placard blanches, WC à poser, un carrelage bleu, un carrelage en pâte de verre, un mur blanc, un sol en carrelage de céramique, une vasque, un plan de toilette en quartz modifié et un plan de toilette blanc.
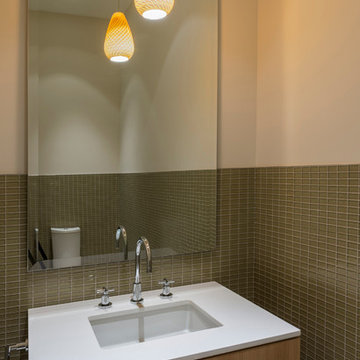
Cette image montre un petit WC et toilettes en bois clair avec un placard à porte plane, WC à poser, un carrelage vert, un carrelage en pâte de verre, un mur beige, un lavabo encastré et un plan de toilette en quartz modifié.
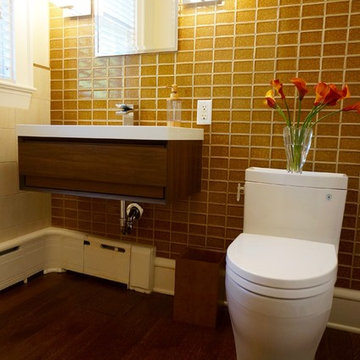
This traditional bath was turned into a stunning contemporary powder room, leaving fixtures in their same locations; tiling around an existing window, crown molding, and cast iron baseboard heat. Designed by the architecture firm Urban Design Perspectives, the design and materials choices brought a new vibrancy to the space.
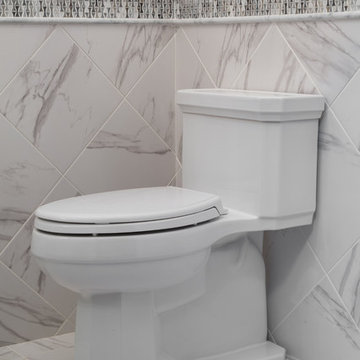
Featured: Kohler's Kathryn one-piece toilet with concealed trapway for easy cleaning, Artistic Tile's Be Bop in Detroit Blues from their Jazz Glass series.
Photography by: Kyle J Caldwell
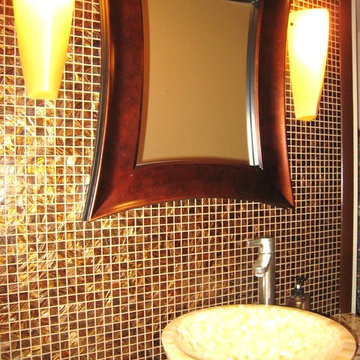
Mahogany Vanity flat panel door and drawers with espresso finish. Granite counter top, vessel sink. Mahogany wood trim framing the glass tile backsplash to ceiling. Decorative glass hardware knobs.
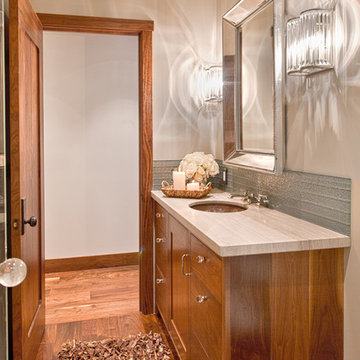
Powder bath by Av Elva Sol. Custom cabinetry designed for the space. Grigio Legno travertine slab counter. Ann Sacks glass tile. Beveled crystal sconces. Glass sink. Natural crystal quartz knob to shower. Rug staged by Carmel Home Staging.
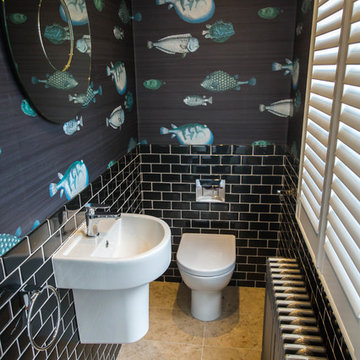
Lee Jenkins
Aménagement d'un petit WC et toilettes contemporain avec WC à poser, un carrelage noir, un carrelage en pâte de verre, un mur noir, un sol en calcaire, un lavabo suspendu et un sol beige.
Aménagement d'un petit WC et toilettes contemporain avec WC à poser, un carrelage noir, un carrelage en pâte de verre, un mur noir, un sol en calcaire, un lavabo suspendu et un sol beige.
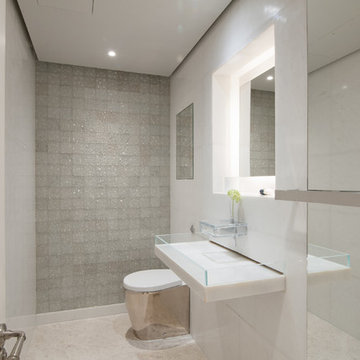
Cette photo montre un grand WC et toilettes chic avec WC à poser, un carrelage blanc, un carrelage en pâte de verre et un plan de toilette en marbre.
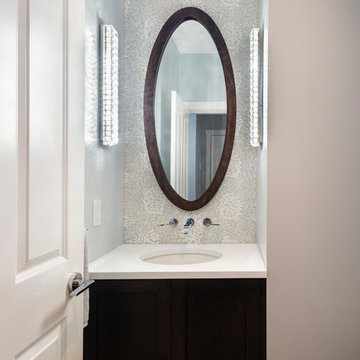
A renovation to a home in Vancouver. No structural changes, but some layout changes within the exiting spaces.
Exemple d'un petit WC et toilettes chic en bois foncé avec un placard à porte shaker, WC à poser, un carrelage multicolore, un carrelage en pâte de verre, un mur gris, un sol en bois brun, un lavabo encastré et un plan de toilette en quartz modifié.
Exemple d'un petit WC et toilettes chic en bois foncé avec un placard à porte shaker, WC à poser, un carrelage multicolore, un carrelage en pâte de verre, un mur gris, un sol en bois brun, un lavabo encastré et un plan de toilette en quartz modifié.
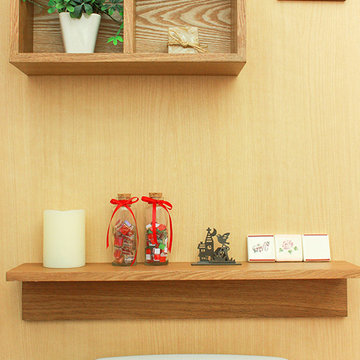
トイレ本体の上には壁つけ型のシェルフを2種類飾ってみました。
芳香剤やグリーンを飾ることはもちろん、サニタリー用品などを置いて収納として使っても。
Idées déco pour un petit WC et toilettes moderne avec WC à poser, un carrelage multicolore, un carrelage en pâte de verre, un mur bleu, un lavabo suspendu, un sol gris et un plan de toilette beige.
Idées déco pour un petit WC et toilettes moderne avec WC à poser, un carrelage multicolore, un carrelage en pâte de verre, un mur bleu, un lavabo suspendu, un sol gris et un plan de toilette beige.
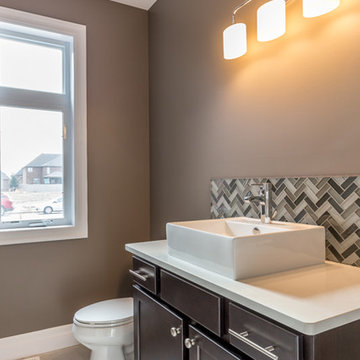
Cette image montre un grand WC et toilettes minimaliste avec un placard à porte shaker, des portes de placard marrons, WC à poser, un carrelage multicolore, un carrelage en pâte de verre, un mur marron, une vasque et un plan de toilette en quartz modifié.
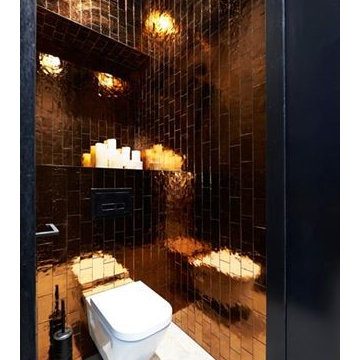
This modern bathroom has a recycled granite and glass counter called 431. This material is 1/4" thick and can be placed on top of existing countertops and floors. This material is heat resistant, impact resistant, stain resistand and does not need to be polished. There are many colos to choose from. On the bathroom walls there is a metallic glass tile called Subway Amber. This color also comes in two other collections called Liberty and Metropolis. There are other colors available including silver, opal, pearl, bronze and more.
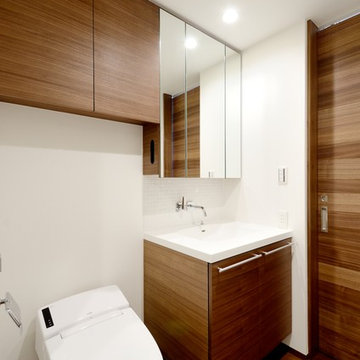
洗面室・トイレ・シャワールームのスナップ写真。
Aménagement d'un WC et toilettes moderne avec des portes de placard marrons, WC à poser, un carrelage blanc, un carrelage en pâte de verre, un mur blanc, parquet foncé, un lavabo intégré, un plan de toilette en surface solide et un sol marron.
Aménagement d'un WC et toilettes moderne avec des portes de placard marrons, WC à poser, un carrelage blanc, un carrelage en pâte de verre, un mur blanc, parquet foncé, un lavabo intégré, un plan de toilette en surface solide et un sol marron.
Idées déco de WC et toilettes avec WC à poser et un carrelage en pâte de verre
6
