Idées déco de WC et toilettes avec WC à poser et un carrelage en pâte de verre
Trier par :
Budget
Trier par:Populaires du jour
161 - 180 sur 196 photos
1 sur 3
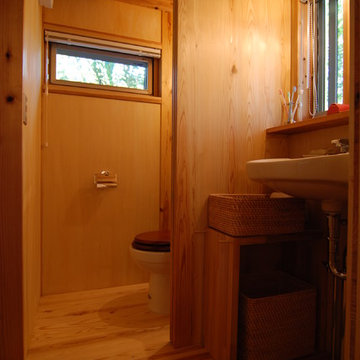
外気が澄んだ時、この洗面の窓から富士山が見える。
ここは富士山の間近でも見えない時が多い。
Aménagement d'un petit WC et toilettes montagne avec WC à poser, un sol en contreplaqué, un lavabo suspendu, un placard sans porte et un carrelage en pâte de verre.
Aménagement d'un petit WC et toilettes montagne avec WC à poser, un sol en contreplaqué, un lavabo suspendu, un placard sans porte et un carrelage en pâte de verre.
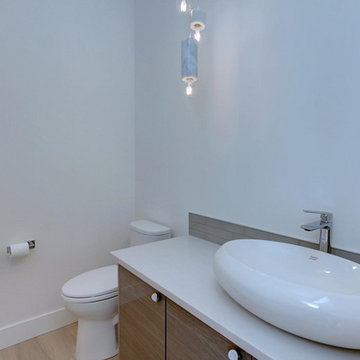
Small powder room is accented with high gloss wood pattern cabinetry and decorative pulls.
Inspiration pour un WC et toilettes design de taille moyenne avec un placard à porte plane, des portes de placard marrons, WC à poser, un carrelage gris, un carrelage en pâte de verre, un mur blanc, parquet clair, une vasque, un plan de toilette en quartz, un sol marron et un plan de toilette blanc.
Inspiration pour un WC et toilettes design de taille moyenne avec un placard à porte plane, des portes de placard marrons, WC à poser, un carrelage gris, un carrelage en pâte de verre, un mur blanc, parquet clair, une vasque, un plan de toilette en quartz, un sol marron et un plan de toilette blanc.
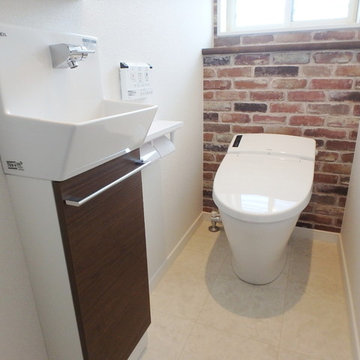
モダンなお家
Cette photo montre un WC et toilettes tendance avec WC à poser, un carrelage marron, un carrelage en pâte de verre, un mur blanc et un sol beige.
Cette photo montre un WC et toilettes tendance avec WC à poser, un carrelage marron, un carrelage en pâte de verre, un mur blanc et un sol beige.

Aménagement d'un WC et toilettes moderne en bois clair avec WC à poser, un carrelage multicolore, un carrelage en pâte de verre, un mur blanc, un sol en contreplaqué, une vasque, un plan de toilette en bois, un sol beige, un plan de toilette beige, meuble-lavabo encastré, un plafond en lambris de bois et du lambris de bois.
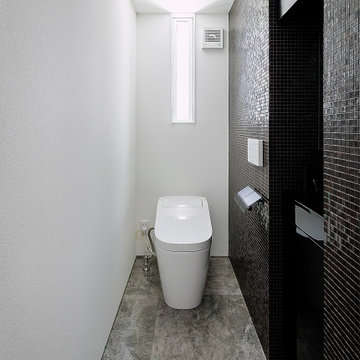
1階のトイレは高級感を出すために床にはリビングダイニングと同じ、リアルな大理石調の大形セラミックを採用、一面の壁には全面をブラック色の高級なガラスモザイクタイルを貼りました。手洗い器を壁内部にビルトインしブラック色に統一したので一体感がでました。
Réalisation d'un très grand WC et toilettes minimaliste avec un placard à porte plane, des portes de placard noires, WC à poser, un carrelage noir, un carrelage en pâte de verre, un mur noir, un sol en carrelage de céramique, un lavabo intégré, un plan de toilette en surface solide, un sol gris, un plan de toilette noir, meuble-lavabo encastré, un plafond en papier peint et du papier peint.
Réalisation d'un très grand WC et toilettes minimaliste avec un placard à porte plane, des portes de placard noires, WC à poser, un carrelage noir, un carrelage en pâte de verre, un mur noir, un sol en carrelage de céramique, un lavabo intégré, un plan de toilette en surface solide, un sol gris, un plan de toilette noir, meuble-lavabo encastré, un plafond en papier peint et du papier peint.
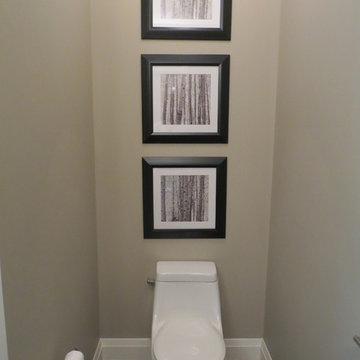
The toilet in this client's bathroom is tucked away from the main bathroom area in this alcove.
Idées déco pour un WC et toilettes contemporain en bois foncé de taille moyenne avec un placard à porte shaker, WC à poser, un carrelage multicolore, un carrelage en pâte de verre, un mur beige, un plan de toilette en granite et un sol beige.
Idées déco pour un WC et toilettes contemporain en bois foncé de taille moyenne avec un placard à porte shaker, WC à poser, un carrelage multicolore, un carrelage en pâte de verre, un mur beige, un plan de toilette en granite et un sol beige.
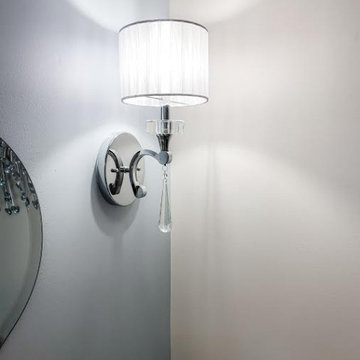
This project was such a treat for me to get to work on. It is a family friends kitchen and this remodel is something they have wanted to do since moving into their home so I was honored to help them with this makeover. We pretty much started from scratch, removed a drywall pantry to create space to move the ovens to a wall that made more sense and create an amazing focal point with the new wood hood. For finishes light and bright was key so the main cabinetry got a brushed white finish and the island grounds the space with its darker finish. Some glitz and glamour were pulled in with the backsplash tile, countertops, lighting and subtle arches in the cabinetry. The connected powder room got a similar update, carrying the main cabinetry finish into the space but we added some unexpected touches with a patterned tile floor, hammered vessel bowl sink and crystal knobs. The new space is welcoming and bright and sure to house many family gatherings for years to come.
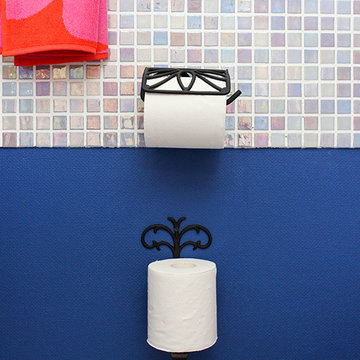
ペーパーホルダーやストッカーもアイアン素材で見た目を統一。
Cette image montre un petit WC et toilettes minimaliste avec WC à poser, un carrelage multicolore, un carrelage en pâte de verre, un mur bleu, un lavabo suspendu, un sol gris et un plan de toilette beige.
Cette image montre un petit WC et toilettes minimaliste avec WC à poser, un carrelage multicolore, un carrelage en pâte de verre, un mur bleu, un lavabo suspendu, un sol gris et un plan de toilette beige.
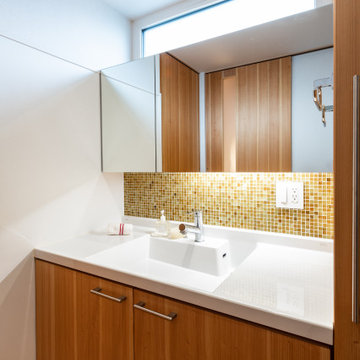
メーカーの洗面台を使い、キャビネット・メディシンボックスは製作。
天井近くのFIX窓からの自然採光で日中は照明いらず。
Aménagement d'un WC et toilettes asiatique de taille moyenne avec un placard à porte plane, des portes de placard blanches, WC à poser, un carrelage marron, un carrelage en pâte de verre, un mur blanc, un sol en liège, un lavabo intégré, un plan de toilette en bois, un sol marron, un plan de toilette blanc, meuble-lavabo encastré, un plafond en papier peint et du papier peint.
Aménagement d'un WC et toilettes asiatique de taille moyenne avec un placard à porte plane, des portes de placard blanches, WC à poser, un carrelage marron, un carrelage en pâte de verre, un mur blanc, un sol en liège, un lavabo intégré, un plan de toilette en bois, un sol marron, un plan de toilette blanc, meuble-lavabo encastré, un plafond en papier peint et du papier peint.
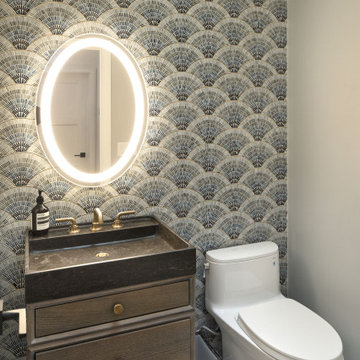
Idée de décoration pour un petit WC et toilettes tradition avec un placard en trompe-l'oeil, des portes de placard marrons, WC à poser, un carrelage bleu, un carrelage en pâte de verre, un mur blanc, un sol en marbre, un lavabo intégré, un plan de toilette en calcaire, un sol bleu, un plan de toilette noir et meuble-lavabo sur pied.
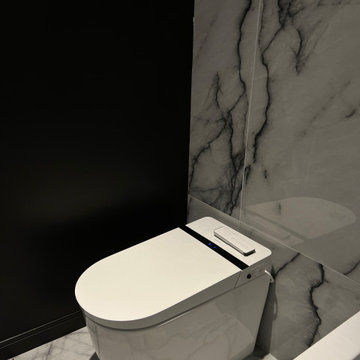
A BATHROOM WITH GREAT PERSONALITY, BLACK AND WHITE DETAILS, AND GREAT MODERN FEATURES
Cette image montre un WC et toilettes minimaliste de taille moyenne avec WC à poser, un carrelage noir, un carrelage en pâte de verre, un mur noir, un sol en carrelage de porcelaine, un plan vasque, un plan de toilette en marbre, un sol blanc, un plan de toilette blanc et meuble-lavabo encastré.
Cette image montre un WC et toilettes minimaliste de taille moyenne avec WC à poser, un carrelage noir, un carrelage en pâte de verre, un mur noir, un sol en carrelage de porcelaine, un plan vasque, un plan de toilette en marbre, un sol blanc, un plan de toilette blanc et meuble-lavabo encastré.
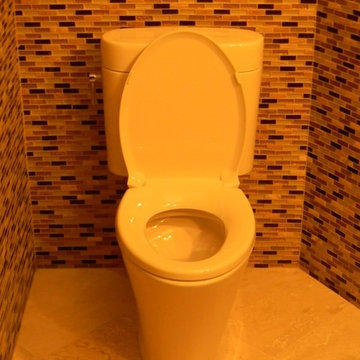
This odd shaped bathroom had many design challenges including a door right next to the vanity wall. Our solution was a rounded face to the edge would not protrude into the doorway.
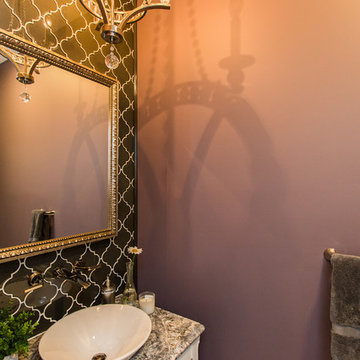
Réalisation d'un petit WC et toilettes tradition avec un placard à porte plane, des portes de placard blanches, WC à poser, un carrelage noir et blanc, un carrelage en pâte de verre, parquet foncé, un lavabo encastré, un plan de toilette en quartz modifié et un sol marron.
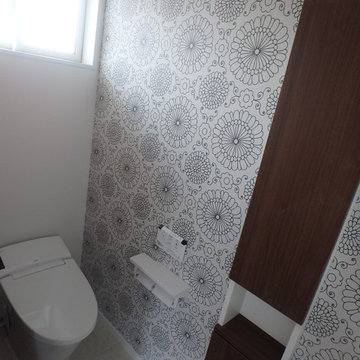
モダンなお家
部屋を派手にすると飽きそうで・・・
というお客様は、トイレを別空間にしてみてはいかがですか?
Cette image montre un WC et toilettes traditionnel avec WC à poser, un carrelage marron, un carrelage en pâte de verre, un mur blanc et un sol gris.
Cette image montre un WC et toilettes traditionnel avec WC à poser, un carrelage marron, un carrelage en pâte de verre, un mur blanc et un sol gris.
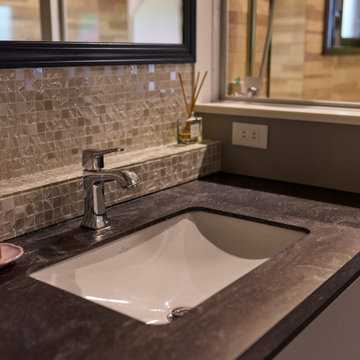
造作の洗面台。リブモアではタイルの色をどれにしますか、といった愚問はいたしません。お客様のイメージを的確に表現できるからこそインテリアデザインのプロであると自負しています。
Réalisation d'un WC et toilettes tradition de taille moyenne avec des portes de placard grises, WC à poser, un carrelage noir et blanc, un carrelage en pâte de verre, un plan de toilette noir et meuble-lavabo sur pied.
Réalisation d'un WC et toilettes tradition de taille moyenne avec des portes de placard grises, WC à poser, un carrelage noir et blanc, un carrelage en pâte de verre, un plan de toilette noir et meuble-lavabo sur pied.
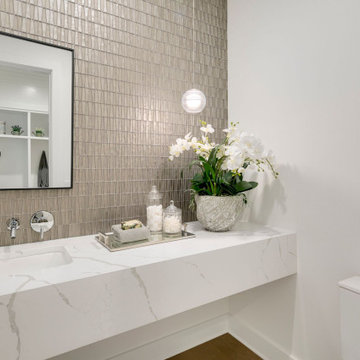
The Madera's powder room is a delightful oasis of style and sophistication. The white countertop exudes a sense of purity and elegance, complemented by the mesmerizing glass tile backsplash that adds a touch of visual interest to the space. A square black mirror hangs above the countertop, creating a striking contrast against the white walls and adding a contemporary flair.
Silver hardware enhances the overall aesthetic, lending a sleek and polished look to the powder room. A potted plant brings a touch of nature indoors, infusing the space with a refreshing and vibrant atmosphere. The light hardwood flooring provides a warm and inviting foundation, completing the harmonious blend of design elements.
With its modern and chic design, the Madera's powder room is a delightful retreat for guests and residents alike. Its tasteful decor and thoughtful touches make it a charming space that elevates the overall ambiance of the home.
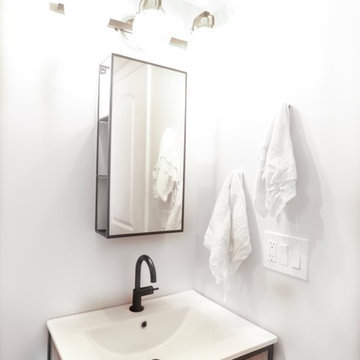
Inspiration pour un WC et toilettes bohème en bois clair de taille moyenne avec un placard à porte plane, WC à poser, un carrelage en pâte de verre, un mur gris, parquet clair, un lavabo intégré, un sol beige et un plan de toilette blanc.
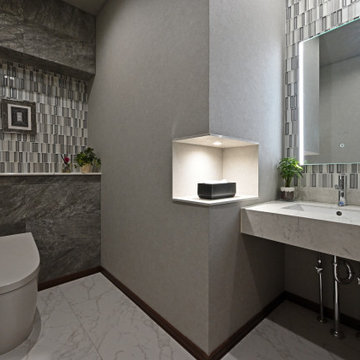
Cette photo montre un grand WC et toilettes moderne avec des portes de placard blanches, WC à poser, un carrelage gris, un carrelage en pâte de verre, un mur gris, un sol en vinyl, un lavabo intégré, un plan de toilette en marbre, un sol multicolore, un plan de toilette blanc, un plafond en papier peint et du papier peint.
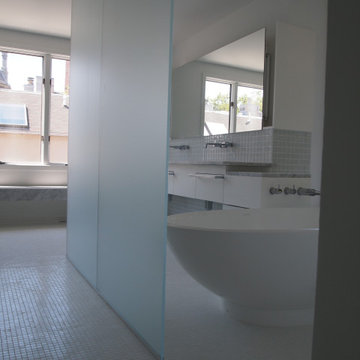
We were asked by our Client to design a white master bath inside an existing condominium in downtown New Haven. We decided to use a hose to white material to do this: translucent super-clear glass, glass tile, marble, solid surface laminate and painted surface all come together in a complex composition that captures light.
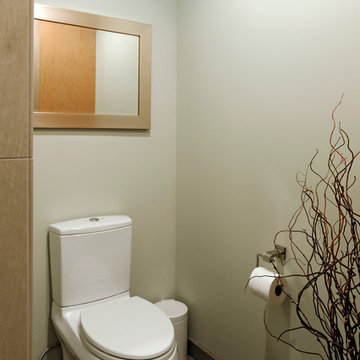
McLean, Virginia Transitional Kitchen
#JenniferGilmer
http://www.gilmerkitchens.com/
Idées déco de WC et toilettes avec WC à poser et un carrelage en pâte de verre
9