Idées déco de WC et toilettes avec WC à poser et un plan de toilette en quartz
Trier par :
Budget
Trier par:Populaires du jour
201 - 220 sur 436 photos
1 sur 3
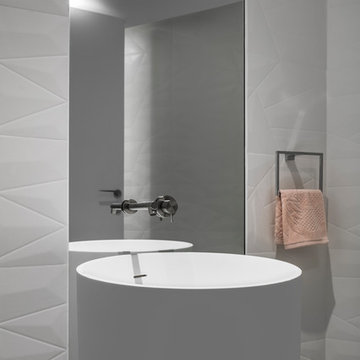
Inspiration pour un WC et toilettes minimaliste avec WC à poser, des carreaux de porcelaine, un mur blanc, un sol en carrelage de porcelaine, un lavabo de ferme, un plan de toilette en quartz, un sol gris et un plan de toilette blanc.
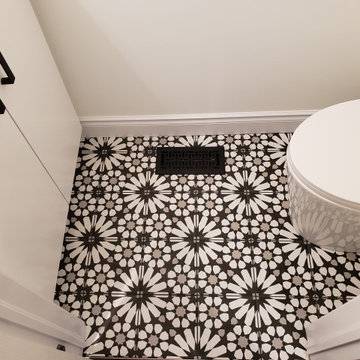
The main floor powder room was gutted and a white vanity with a quartz countertop and matte black hardware was installed. The floors were replaced with a mosaic tile and the walls were painted.
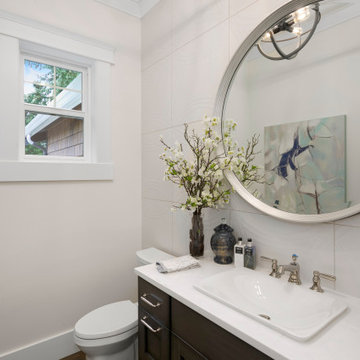
Powder room features large tile detail wall and circle mirror.
Aménagement d'un grand WC et toilettes craftsman en bois foncé avec un placard à porte shaker, WC à poser, un carrelage blanc, un mur blanc, un lavabo posé, un plan de toilette en quartz, un plan de toilette blanc et meuble-lavabo encastré.
Aménagement d'un grand WC et toilettes craftsman en bois foncé avec un placard à porte shaker, WC à poser, un carrelage blanc, un mur blanc, un lavabo posé, un plan de toilette en quartz, un plan de toilette blanc et meuble-lavabo encastré.
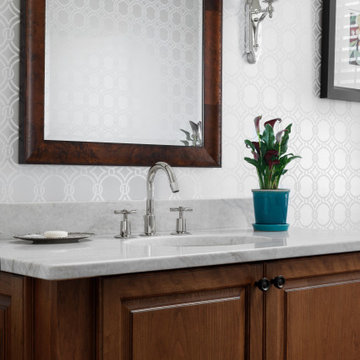
Powder room with Crosswater faucet and quartzite countertop
Idée de décoration pour un WC et toilettes tradition en bois brun de taille moyenne avec un placard avec porte à panneau surélevé, WC à poser, un mur gris, un sol en bois brun, un lavabo encastré, un plan de toilette en quartz, un sol bleu, un plan de toilette gris, meuble-lavabo sur pied et du papier peint.
Idée de décoration pour un WC et toilettes tradition en bois brun de taille moyenne avec un placard avec porte à panneau surélevé, WC à poser, un mur gris, un sol en bois brun, un lavabo encastré, un plan de toilette en quartz, un sol bleu, un plan de toilette gris, meuble-lavabo sur pied et du papier peint.
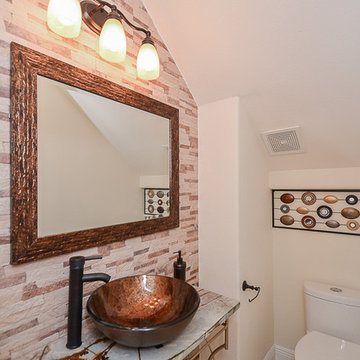
Idée de décoration pour un petit WC et toilettes minimaliste avec WC à poser, des carreaux de porcelaine, un mur beige, un sol en carrelage de porcelaine, une vasque et un plan de toilette en quartz.
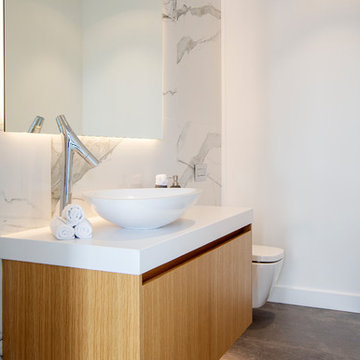
Idée de décoration pour un grand WC et toilettes minimaliste avec un placard à porte plane, des portes de placard blanches, WC à poser, un carrelage blanc, du carrelage en marbre, un mur blanc, un sol en carrelage de porcelaine, une vasque, un plan de toilette en quartz, un sol gris et un plan de toilette blanc.

Farmhouse Powder Room with oversized mirror and herringbone floor tile.
Just the Right Piece
Warren, NJ 07059
Idées déco pour un WC et toilettes campagne de taille moyenne avec un placard en trompe-l'oeil, des portes de placard marrons, WC à poser, un mur beige, un sol en carrelage de céramique, un lavabo encastré, un plan de toilette en quartz, un sol gris, un plan de toilette beige et meuble-lavabo sur pied.
Idées déco pour un WC et toilettes campagne de taille moyenne avec un placard en trompe-l'oeil, des portes de placard marrons, WC à poser, un mur beige, un sol en carrelage de céramique, un lavabo encastré, un plan de toilette en quartz, un sol gris, un plan de toilette beige et meuble-lavabo sur pied.
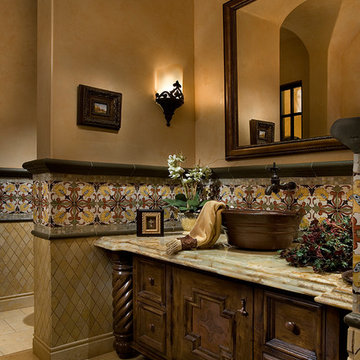
Custom vanity and custom sink for this rustic powder bathroom.
Exemple d'un très grand WC et toilettes chic en bois vieilli avec un placard en trompe-l'oeil, WC à poser, un carrelage multicolore, mosaïque, un mur marron, un sol en travertin, une vasque, un plan de toilette en quartz, un sol multicolore et un plan de toilette marron.
Exemple d'un très grand WC et toilettes chic en bois vieilli avec un placard en trompe-l'oeil, WC à poser, un carrelage multicolore, mosaïque, un mur marron, un sol en travertin, une vasque, un plan de toilette en quartz, un sol multicolore et un plan de toilette marron.
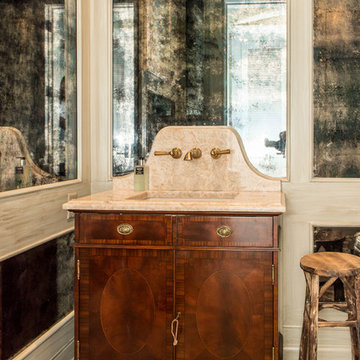
Very attractive furniture like piece for the powder room vanity, featuring a milky opaque brown color for the countertop, cut from a Tajmahal polished quartzite and an Ogee edged detail enhancement. The antique mirrors and the traditional Savannah red brick are a nice compliment to the antique look of the vanity with the scalloped backsplash.
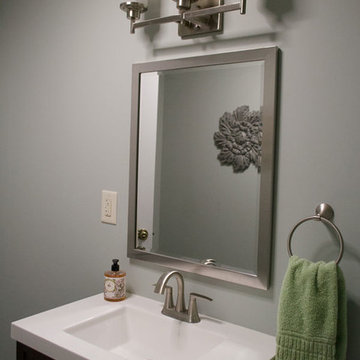
Updated Spec Home: Basement Bathroom
In our Updated Spec Home: Basement Bath, we reveal the newest addition to my mom and sister’s home – a half bath in the Basement. Since they were spending so much time in their Basement Family Room, the need to add a bath on that level quickly became apparent. Fortunately, they had unfinished storage area we could borrow from to make a nice size 8′ x 5′ bath.
Working with a Budget and a Sister
We were working with a budget, but as usual, my sister and I blew the budget on this awesome patterned tile flooring. (Don’t worry design clients – I can stick to a budget when my sister is not around to be a bad influence!). With that said, I do think this flooring makes a great focal point for the bath and worth the expense!
On the Walls
We painted the walls Sherwin Williams Sea Salt (SW6204). Then, we brought in lots of interest and color with this gorgeous acrylic wrapped canvas art and oversized decorative medallions.
All of the plumbing fixtures, lighting and vanity were purchased at a local big box store. We were able to find streamlined options that work great in the space. We used brushed nickel as a light and airy metal option.
As you can see this Updated Spec Home: Basement Bath is a functional and fabulous addition to this gorgeous home. Be sure to check out these other Powder Baths we have designed (here and here).
And That’s a Wrap!
Unless my mom and sister build an addition, we have come to the end of our blog series Updated Spec Home. I hope you have enjoyed this series as much as I enjoyed being a part of making this Spec House a warm, inviting, and gorgeous home for two of my very favorite people!
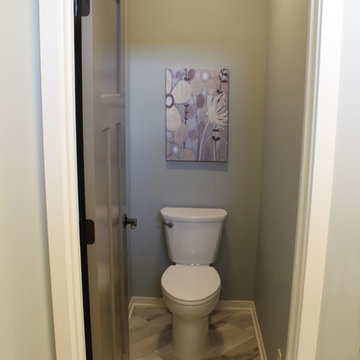
Cette image montre un grand WC et toilettes craftsman en bois foncé avec un lavabo encastré, un placard avec porte à panneau encastré, un plan de toilette en quartz, WC à poser, un carrelage gris, des carreaux de céramique, un mur gris et un sol en carrelage de céramique.
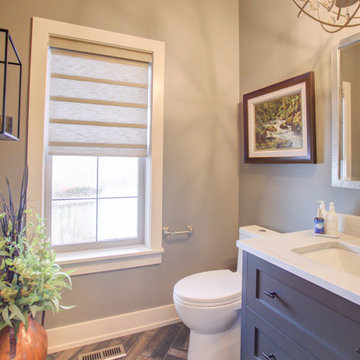
This home was a total renovation overhaul! I started working with this wonderful family a couple of years ago on the exterior and it grew from there! Exterior, full main floor, full upper floor and bonus room all renovated by the time we were done. The addition of wood beams, hardwood flooring and brick bring depth and warmth to the house. We added a lot of different lighting throughout the house. Lighting for art, accent and task lighting - there is no shortage now. Herringbone and diagonal tile bring character along with varied finishes throughout the house. We played with different light fixtures, metals and textures and we believe the result is truly amazing! Basement next?
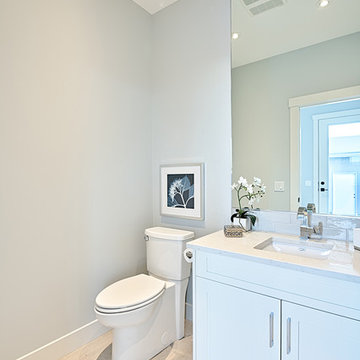
Aménagement d'un WC et toilettes craftsman avec un placard à porte shaker, des portes de placard blanches, WC à poser, un carrelage beige, des carreaux de céramique, un mur gris, un lavabo encastré, un plan de toilette en quartz, un sol gris et un sol en carrelage de porcelaine.
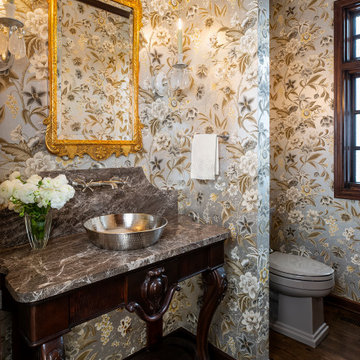
Cette photo montre un WC et toilettes chic en bois foncé avec WC à poser, un mur multicolore, parquet foncé, un lavabo posé, un plan de toilette en quartz, un plan de toilette gris, meuble-lavabo sur pied et du papier peint.
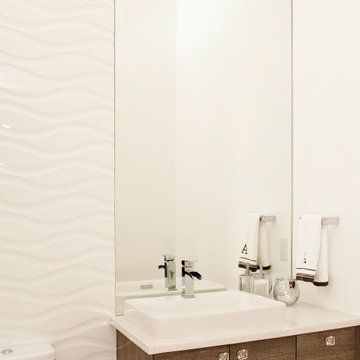
This powder bathroom has an elongated mirror and a stunning geometric chandelier.
Inspiration pour un petit WC et toilettes avec un placard à porte plane, des portes de placard marrons, WC à poser, un carrelage blanc, des carreaux de porcelaine, un mur blanc, parquet clair, une vasque, un plan de toilette en quartz, un sol gris et un plan de toilette blanc.
Inspiration pour un petit WC et toilettes avec un placard à porte plane, des portes de placard marrons, WC à poser, un carrelage blanc, des carreaux de porcelaine, un mur blanc, parquet clair, une vasque, un plan de toilette en quartz, un sol gris et un plan de toilette blanc.
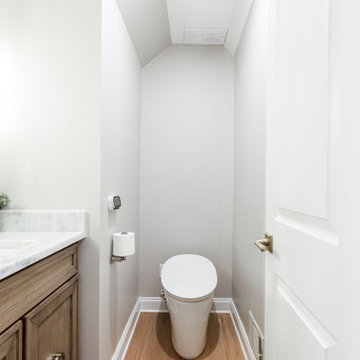
Cette image montre un petit WC et toilettes traditionnel avec un placard à porte shaker, des portes de placard marrons, WC à poser, un mur beige, parquet clair, un lavabo encastré, un plan de toilette en quartz, un sol beige, un plan de toilette blanc et meuble-lavabo encastré.
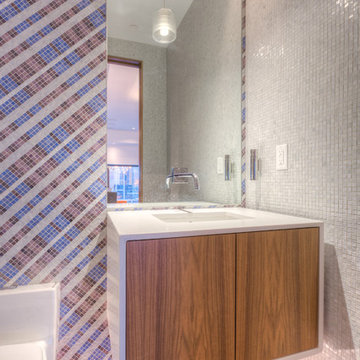
Modern Penthouse
Kansas City, MO
- High End Modern Design
- Glass Floating Wine Case
- Plaid Italian Mosaic
- Custom Designer Closet
Wesley Piercy, Haus of You Photography
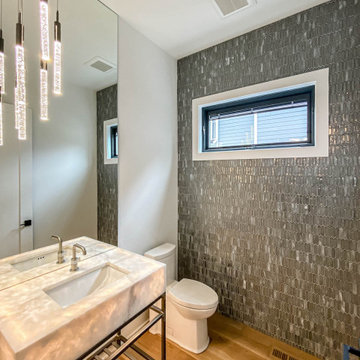
Cette image montre un grand WC et toilettes urbain avec WC à poser, un carrelage gris, un carrelage en pâte de verre, un mur blanc, parquet clair, un lavabo posé, un plan de toilette en quartz, un plan de toilette blanc et meuble-lavabo sur pied.
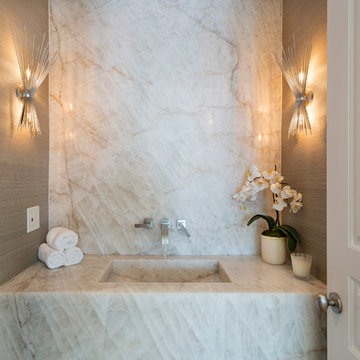
Powder Room
Cette image montre un WC et toilettes marin de taille moyenne avec WC à poser, un mur marron, un lavabo intégré, un plan de toilette en quartz et un plan de toilette beige.
Cette image montre un WC et toilettes marin de taille moyenne avec WC à poser, un mur marron, un lavabo intégré, un plan de toilette en quartz et un plan de toilette beige.
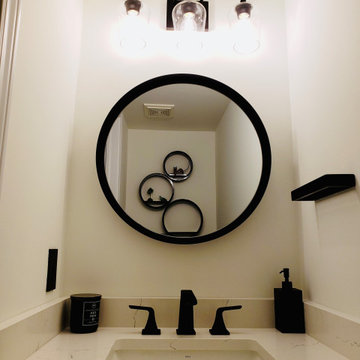
The main floor powder room was gutted and a white vanity with a quartz countertop and matte black hardware was installed. The floors were replaced with a mosaic tile and the walls were painted.
Idées déco de WC et toilettes avec WC à poser et un plan de toilette en quartz
11